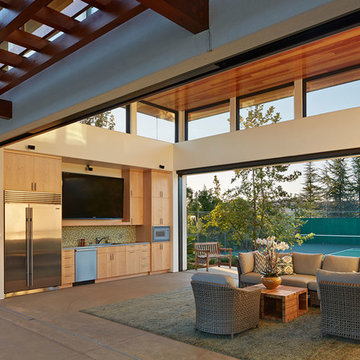Patii e Portici contemporanei - Foto e idee
Filtra anche per:
Budget
Ordina per:Popolari oggi
41 - 60 di 7.448 foto
1 di 3
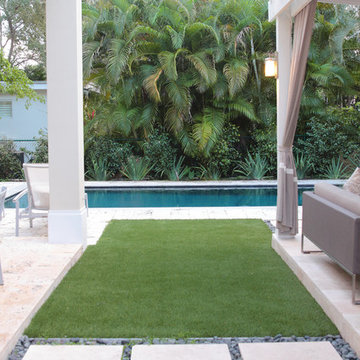
Denice Lachapelle
Esempio di un patio o portico design di medie dimensioni e dietro casa con pavimentazioni in pietra naturale e una pergola
Esempio di un patio o portico design di medie dimensioni e dietro casa con pavimentazioni in pietra naturale e una pergola
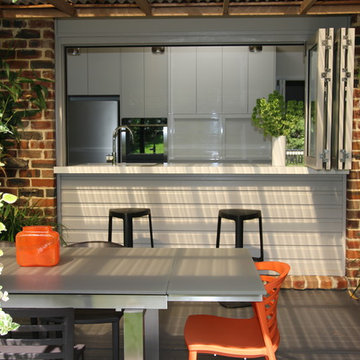
Brian Patterson
Foto di un grande patio o portico contemporaneo nel cortile laterale con una pergola
Foto di un grande patio o portico contemporaneo nel cortile laterale con una pergola
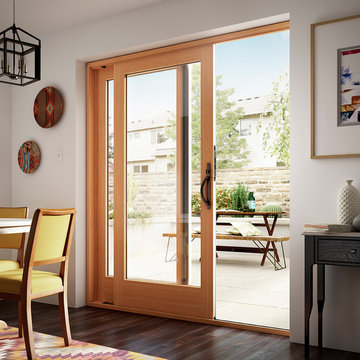
Milgard Essence fiberglass clad / wood interior sliding door.Lifetime warranty that includes accidental glass breakage.
Idee per un patio o portico contemporaneo di medie dimensioni e dietro casa con un tetto a sbalzo
Idee per un patio o portico contemporaneo di medie dimensioni e dietro casa con un tetto a sbalzo
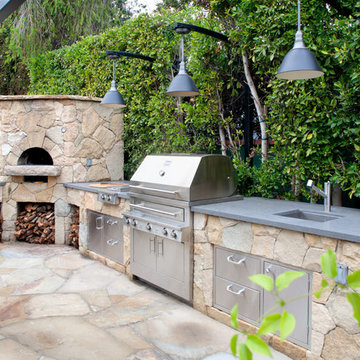
The outdoor kitchen is clad in Santa Barbara Sandstone. It includes a wood-burning BBQ, pizza oven, wine fridge, sink, and lots of wood storage. Lee Manning Photography
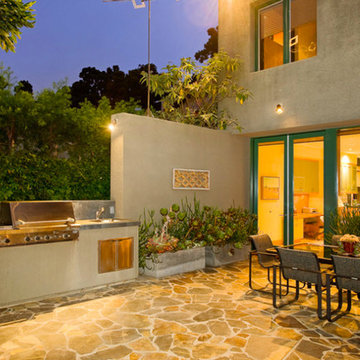
Foto di un patio o portico contemporaneo dietro casa con pavimentazioni in pietra naturale e nessuna copertura
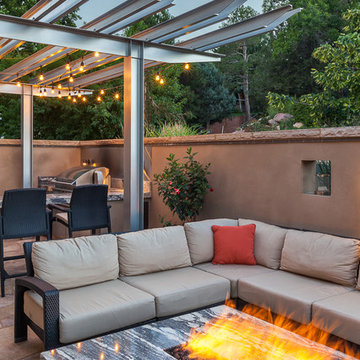
Outdoor patio features contemporary fireplace set in a stone tabletop, neutral patio furniture, stainless steel accents to pick up custom outdoor trellis.
Michael deLeon
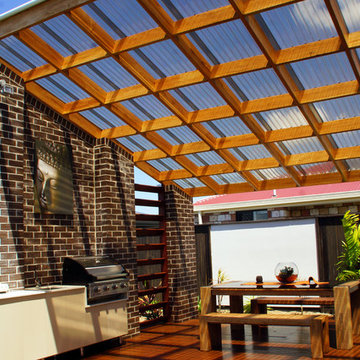
Immagine di un piccolo patio o portico contemporaneo dietro casa con pedane e una pergola
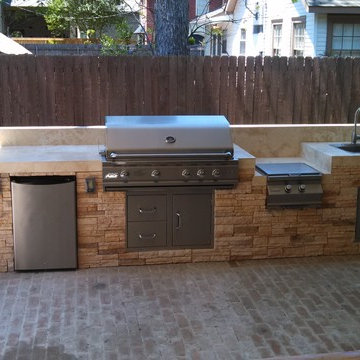
www.outdoorhomescapes.com
Ispirazione per un grande patio o portico minimal dietro casa con pavimentazioni in mattoni
Ispirazione per un grande patio o portico minimal dietro casa con pavimentazioni in mattoni
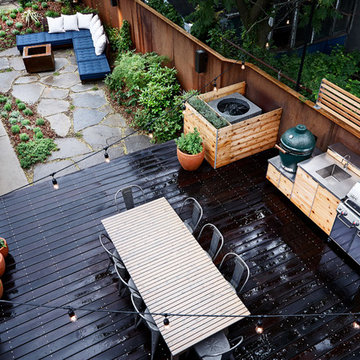
Photo by Lori Cannava
Foto di un patio o portico minimal di medie dimensioni con pedane
Foto di un patio o portico minimal di medie dimensioni con pedane
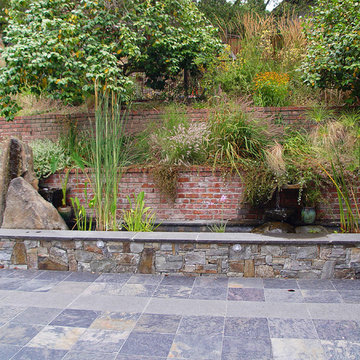
This property has a wonderful juxtaposition of modern and traditional elements, which are unified by a natural planting scheme. Although the house is traditional, the client desired some contemporary elements, enabling us to introduce rusted steel fences and arbors, black granite for the barbeque counter, and black African slate for the main terrace. An existing brick retaining wall was saved and forms the backdrop for a long fountain with two stone water sources. Almost an acre in size, the property has several destinations. A winding set of steps takes the visitor up the hill to a redwood hot tub, set in a deck amongst walls and stone pillars, overlooking the property. Another winding path takes the visitor to the arbor at the end of the property, furnished with Emu chaises, with relaxing views back to the house, and easy access to the adjacent vegetable garden.
Photos: Simmonds & Associates, Inc.
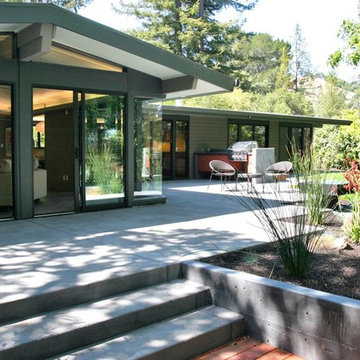
Mid Century Modern Eichler-esque Remodel
Liz Rusby and Minh Tran
Foto di un patio o portico design
Foto di un patio o portico design
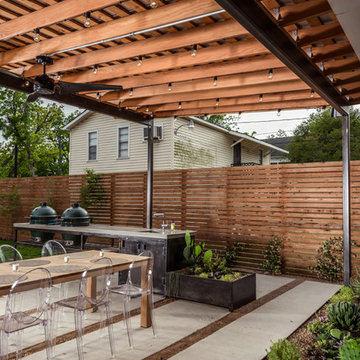
Brett Zamore Design
Ispirazione per un patio o portico contemporaneo dietro casa con pavimentazioni in cemento
Ispirazione per un patio o portico contemporaneo dietro casa con pavimentazioni in cemento
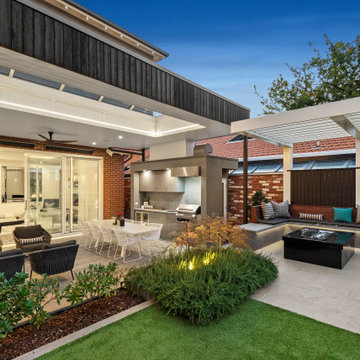
Foto di un grande patio o portico design dietro casa con pavimentazioni in cemento e un tetto a sbalzo
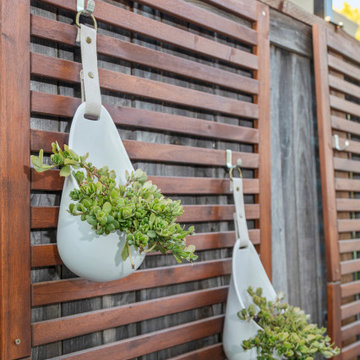
This patio was part of a surprise patio makeover called Patio Flip. This patio is now fit to entertain any crowd and provide several areas to entertain. The unused side yard was turned into a beautiful dining space.
This stunning outdoor kitchen also received a makeover as well and was repositioned to become more functional in the space. The outdoor lounge area provides a contemporary, casual seating area.
Overall Design, Layout, Plants, Furniture and Accessories by
Outdoor Space Designs and Kate Bowers Landscape Design
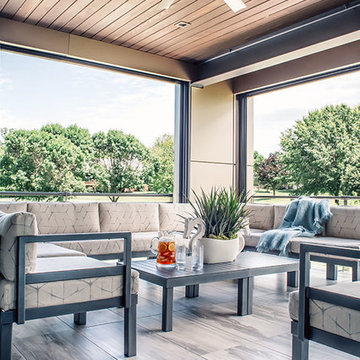
Idee per un grande patio o portico contemporaneo dietro casa con piastrelle e un tetto a sbalzo
Character of natural stone with affordability of concrete
Stacked flagstone has been used for centuries for small garden walls and pillars. With Rivercrest Wall, you get the character and flexibility of natural stone combined with the durability and affordability of concrete
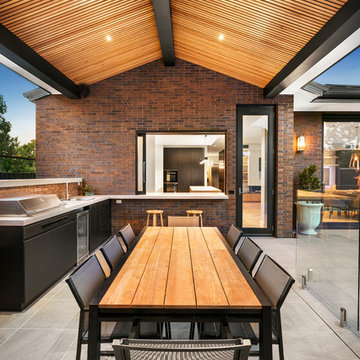
Immagine di un patio o portico contemporaneo dietro casa con lastre di cemento e un tetto a sbalzo
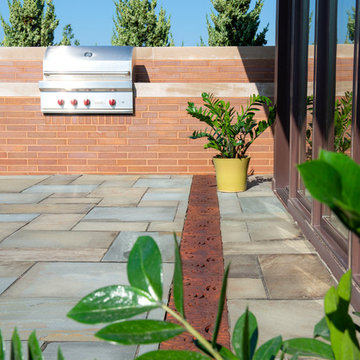
Renn Kuhnen Photography
Esempio di un grande patio o portico design nel cortile laterale con pavimentazioni in pietra naturale e nessuna copertura
Esempio di un grande patio o portico design nel cortile laterale con pavimentazioni in pietra naturale e nessuna copertura
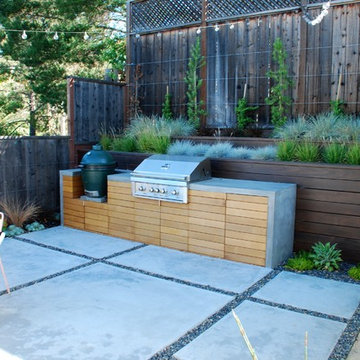
Land Studio C
Foto di un piccolo patio o portico minimal dietro casa con lastre di cemento
Foto di un piccolo patio o portico minimal dietro casa con lastre di cemento
Patii e Portici contemporanei - Foto e idee
3
