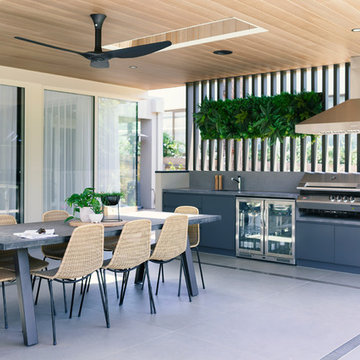Patii e Portici contemporanei - Foto e idee
Filtra anche per:
Budget
Ordina per:Popolari oggi
81 - 100 di 7.448 foto
1 di 3
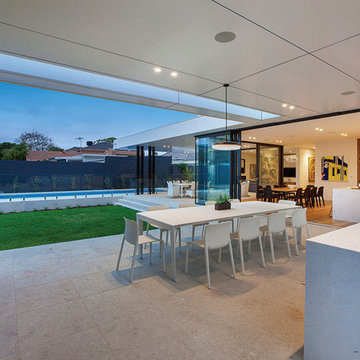
Susie Miles Design
Foto di un patio o portico contemporaneo di medie dimensioni e dietro casa con pavimentazioni in cemento e un tetto a sbalzo
Foto di un patio o portico contemporaneo di medie dimensioni e dietro casa con pavimentazioni in cemento e un tetto a sbalzo
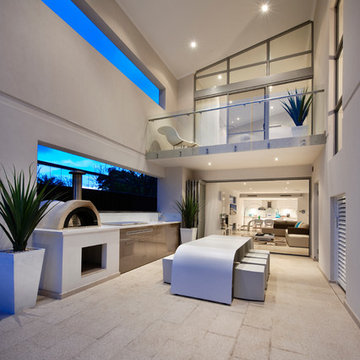
D-Max Photography
Ispirazione per un patio o portico contemporaneo in cortile con un tetto a sbalzo
Ispirazione per un patio o portico contemporaneo in cortile con un tetto a sbalzo
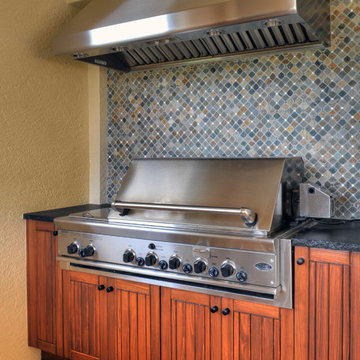
Challenge
After living in their home for ten years, these Bonita Bay homeowners were ready to embark on a complete home makeover. They were not only ready to update the look and feel, but also the flow of the house.
Having lived in their house for an extended period of time, this couple had a clear idea of how they use their space, the shortcomings of their current layout and how they would like to improve it.
After interviewing four different contractors, they chose to retain Progressive Design Build’s design services. Already familiar with the design/build process having finished a renovation on a lakefront home in Canada, the couple chose Progressive Design Build wisely.
Progressive Design Build invested a lot of time during the design process to ensure the design concept was thorough and reflected the couple’s vision. Options were presented, giving these homeowners several alternatives and good ideas on how to realize their vision, while working within their budget. Progressive Design Build guided the couple all the way—through selections and finishes, saving valuable time and money.
Solution
The interior remodel included a beautiful contemporary master bathroom with a stunning barrel-ceiling accent. The freestanding bathtub overlooks a private courtyard and a separate stone shower is visible through a beautiful frameless shower enclosure. Interior walls and ceilings in the common areas were designed to expose as much of the Southwest Florida view as possible, allowing natural light to spill through the house from front to back.
Progressive created a separate area for their Baby Grand Piano overlooking the front garden area. The kitchen was also remodeled as part of the project, complete with cherry cabinets and granite countertops. Both guest bathrooms and the pool bathroom were also renovated. A light limestone tile floor was installed throughout the house. All of the interior doors, crown mouldings and base mouldings were changed out to create a fresh, new look. Every surface of the interior of the house was repainted.
This whole house remodel also included a small addition and a stunning outdoor living area, which features a dining area, outdoor fireplace with a floor-to-ceiling slate finish, exterior grade cabinetry finished in a natural cypress wood stain, a stainless steel appliance package, and a black leather finish granite countertop. The grilling area includes a 54" multi-burner DCS and rotisserie grill surrounded by natural stone mosaic tile and stainless steel inserts.
This whole house renovation also included the pool and pool deck. In addition to procuring all new pool equipment, Progressive Design Build built the pool deck using natural gold travertine. The ceiling was designed with a select grade cypress in a dark rich finish and termination mouldings with wood accents on the fireplace wall to match.
During construction, Progressive Design Build identified areas of water intrusion and a failing roof system. The homeowners decided to install a new concrete tile roof under the management of Progressive Design Build. The entire exterior was also repainted as part of the project.
Results
Due to some permitting complications, the project took thirty days longer than expected. However, in the end, the project finished in eight months instead of seven, but still on budget.
This homeowner was so pleased with the work performed on this initial project that he hired Progressive Design Build four more times – to complete four additional remodeling projects in 4 years.
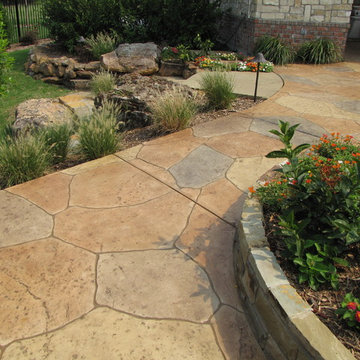
Ispirazione per un patio o portico design di medie dimensioni e dietro casa con cemento stampato e nessuna copertura
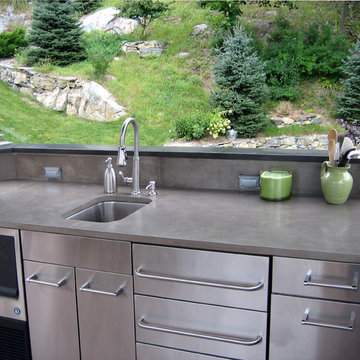
This Gray Outdoor Custom Concrete Kitchen Countertop project was located in Hopatcong, New Jersey. The home was set right on the water and the deck was elevated about 15 ft off the ground. When sitting on the deck, the view is directly over the water.
Scope of work was to implement earthy tones from existing rock work on the deck and in the landscape into the outdoor kitchen design.
Our customer chose concrete for the countertop surface. Trueform concrete created a taupe color done in their signature finish to give concrete countertops movement and depth.
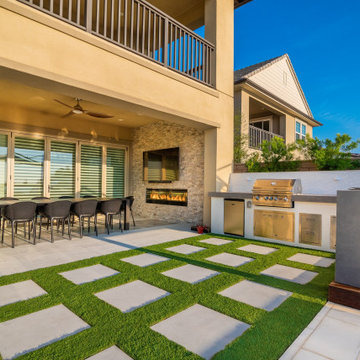
A simple BBQ island w/ adjacent dining counter and deck is a great place to cook, dine, and entertain. BBQ island features a large format porcelain slab, tile backsplash, and stainless steel appliances. A nearby covered patio with dining table w/ fireplace and TV are a great addition to this contemporary backyard.
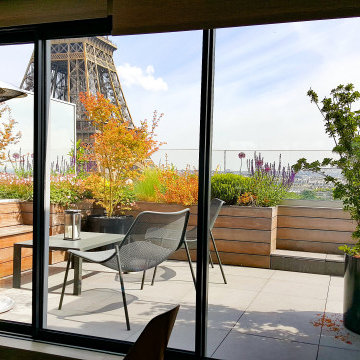
Révéler et magnifier les vues sur l'horizon parisien grâce au végétal et créer des espaces de détente et de vie en lien avec l'architecture intérieure de l'appartement : telles sont les intentions majeures de ce projet de toit-terrasse.
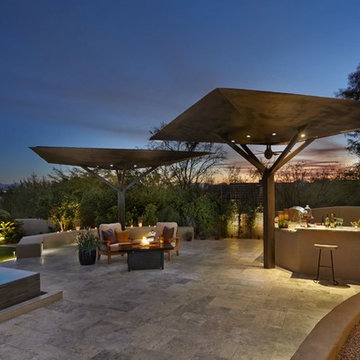
Immagine di un grande patio o portico design dietro casa con piastrelle e un gazebo o capanno
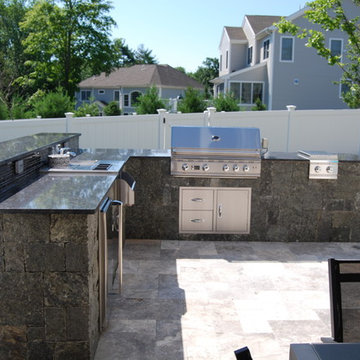
Esempio di un grande patio o portico contemporaneo dietro casa con pavimentazioni in pietra naturale e nessuna copertura
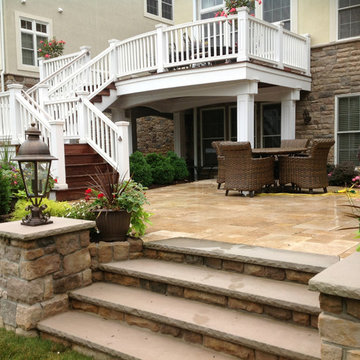
Raised Wood Deck featuring stone patio construction and outdoor kitchen with a dining area under the deck - Avon, New Jersey
Design and Construction by Decks by Kiefer. (Photo by Frank Gensheimer)
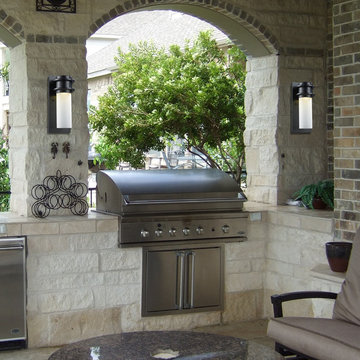
This outdoor wall sconce provides energy savings with transformer free LED technology. Made of durable cast aluminum construction, this series is offered in a hazelnut bronze finish with amber glass, or a matte black finish with frosted glass. May also be used indoors.
Measurements and Information:
Width 4"
Height 12"
Extends 5" from the wall
1 Light
Accommodates 5 watt-AC LED light bulb (included)
Cast aluminum construction
Matte black finish
Frosted cylinder glass
Approved for wet locations
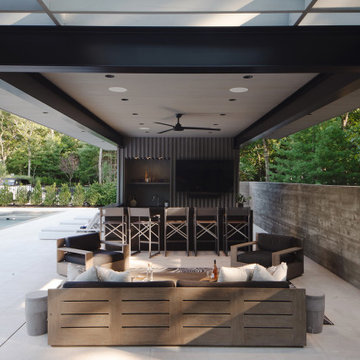
Modern Shaded Living Area, Pool Cabana and Outdoor Bar
Foto di un piccolo patio o portico design nel cortile laterale con pavimentazioni in pietra naturale e un gazebo o capanno
Foto di un piccolo patio o portico design nel cortile laterale con pavimentazioni in pietra naturale e un gazebo o capanno
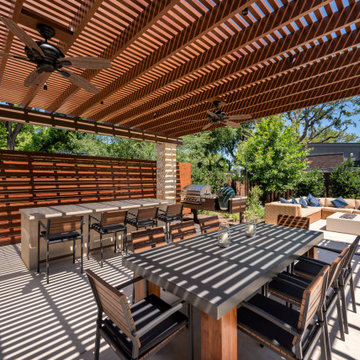
Foto di un patio o portico design di medie dimensioni e dietro casa con lastre di cemento e una pergola
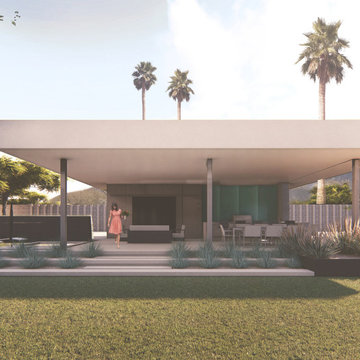
Ispirazione per un patio o portico minimal di medie dimensioni e in cortile con lastre di cemento e una pergola
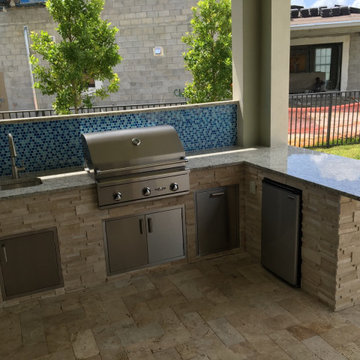
Outdoor Kitchen, granite Counter top, BBQ, ledge stone, sink
Immagine di un patio o portico contemporaneo di medie dimensioni e dietro casa con pavimentazioni in pietra naturale e un tetto a sbalzo
Immagine di un patio o portico contemporaneo di medie dimensioni e dietro casa con pavimentazioni in pietra naturale e un tetto a sbalzo
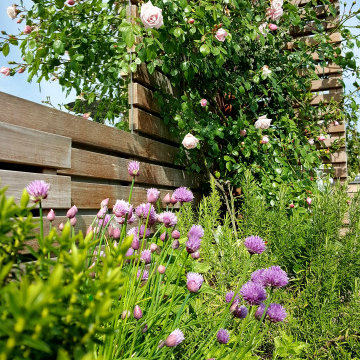
Révéler et magnifier les vues sur l'horizon parisien grâce au végétal et créer des espaces de détente et de vie en lien avec l'architecture intérieure de l'appartement : telles sont les intentions majeures de ce projet de toit-terrasse.
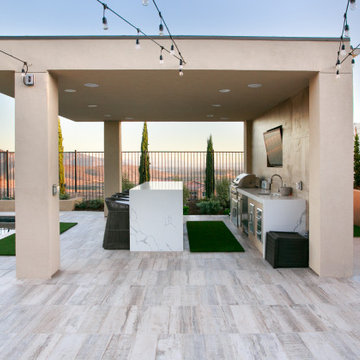
Ispirazione per un grande patio o portico minimal dietro casa con piastrelle e un gazebo o capanno
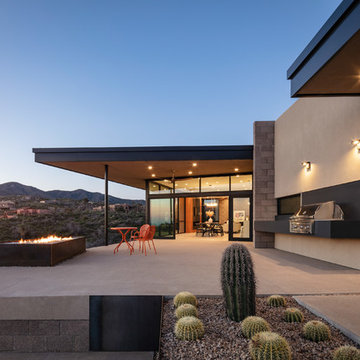
Exterior main patio with sunken area for future spa. Metal fascia, floor to ceiling glass walls, floating BBQ, exposed block walls and sand finish concrete
Photography: Roehner + Ryan
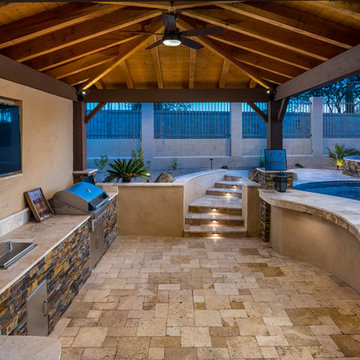
Foto di un grande patio o portico design dietro casa con pavimentazioni in pietra naturale e una pergola
Patii e Portici contemporanei - Foto e idee
5
