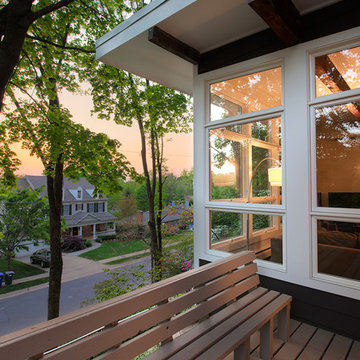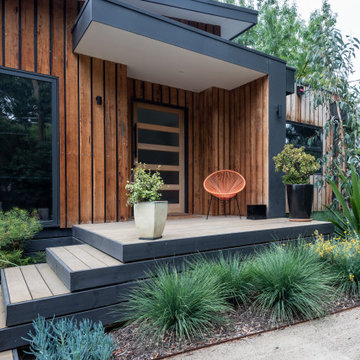Patii e Portici contemporanei con pedane - Foto e idee
Filtra anche per:
Budget
Ordina per:Popolari oggi
161 - 180 di 4.119 foto
1 di 3
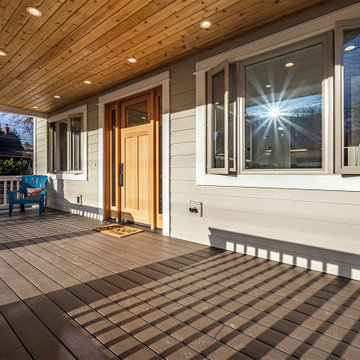
Esempio di un grande portico minimal davanti casa con pedane e un tetto a sbalzo
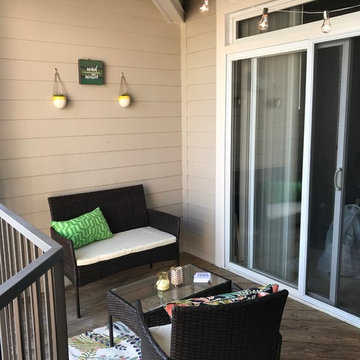
Have an affordable space that you can enjoy throughout the entire year. Entire project completed for under $300.00
Immagine di un piccolo patio o portico minimal dietro casa con pedane e un tetto a sbalzo
Immagine di un piccolo patio o portico minimal dietro casa con pedane e un tetto a sbalzo
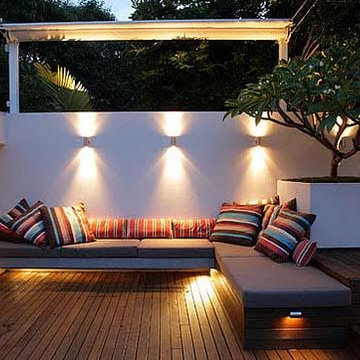
The vision of the project was to provide a home filled with natural light and blurs the line between indoors and outdoors. The space was designed specifically to accommodate the needs and lifestyle of the client.
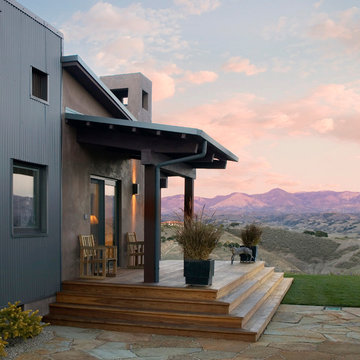
Architect: Ferguson-Ettinger
General Contractor: Allen Construction
Photographer: Jim Bartsch Photography
Idee per un piccolo portico design davanti casa con pedane
Idee per un piccolo portico design davanti casa con pedane
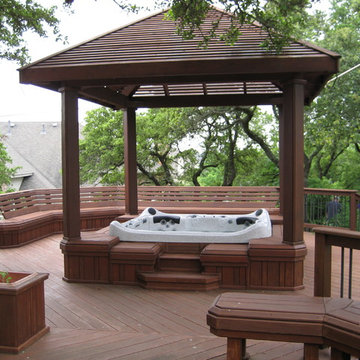
Austin Outdoor Living Group
Ispirazione per un grande patio o portico contemporaneo dietro casa con fontane, pedane e una pergola
Ispirazione per un grande patio o portico contemporaneo dietro casa con fontane, pedane e una pergola
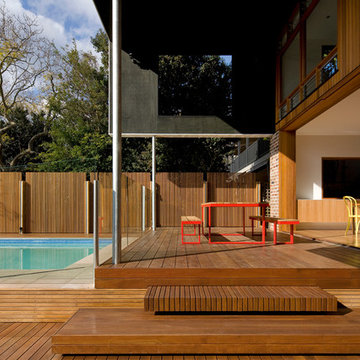
Murray Fredericks
Idee per un patio o portico design di medie dimensioni e dietro casa con una pergola e pedane
Idee per un patio o portico design di medie dimensioni e dietro casa con una pergola e pedane
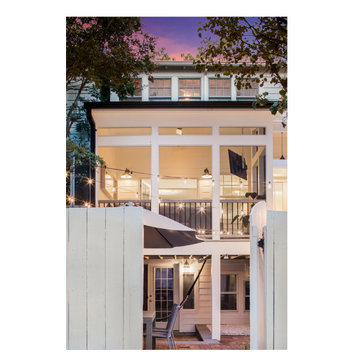
This homeowner came to us with a design for a screen porch to create a comfortable space for family and entertaining. We helped finalize materials and details, including French doors to the porch, Trex decking, low-maintenance trim, siding, and decking, and a new full-light side door that leads to stairs to access the backyard. The porch also features a beadboard ceiling, gas firepit, and a ceiling fan. Our master electrician also recommended LED tape lighting under each tread nosing for brightly lit stairs.
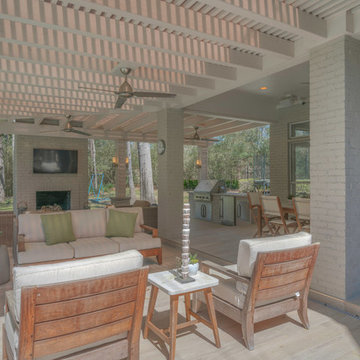
Immagine di un grande patio o portico design dietro casa con un focolare, pedane e un tetto a sbalzo
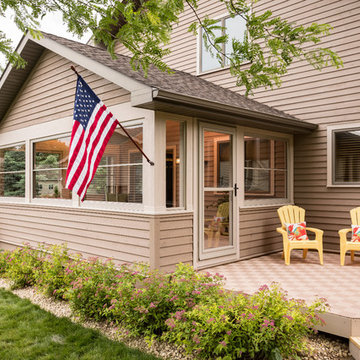
Scenix Porch Windows with Larson Storm Door transformation.
Ispirazione per un portico design di medie dimensioni e dietro casa con un portico chiuso e pedane
Ispirazione per un portico design di medie dimensioni e dietro casa con un portico chiuso e pedane
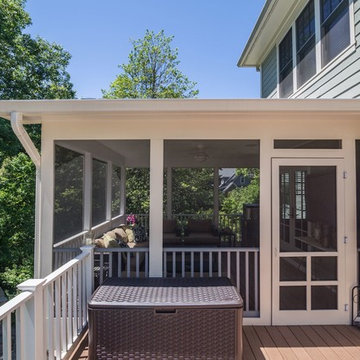
Foto di un grande portico design dietro casa con un portico chiuso, pedane e un tetto a sbalzo
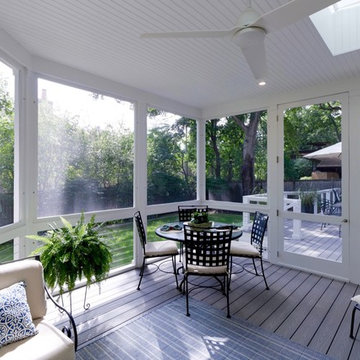
New deck and screened porch overlooking back yard. All structural wood is completely covered in composite trim and decking for a long lasting, easy to maintain structure. Custom composite handrails and stainless steel cables provide a nearly uninterrupted view of the back yard.
Architecture and photography by Omar Gutiérrez, NCARB
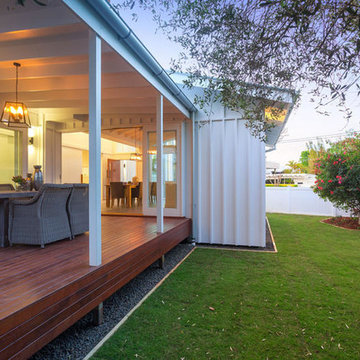
Conceptual design & copyright by ZieglerBuild
Design development & documentation by Urban Design Solutions
Ispirazione per un piccolo patio o portico design nel cortile laterale con pedane e un tetto a sbalzo
Ispirazione per un piccolo patio o portico design nel cortile laterale con pedane e un tetto a sbalzo
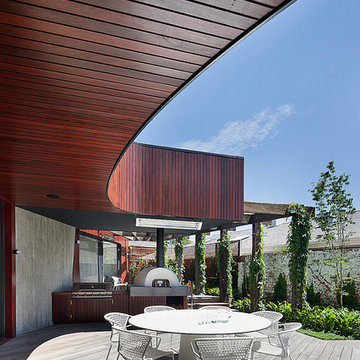
Shannon McGrath
Ispirazione per un grande patio o portico minimal con pedane e un tetto a sbalzo
Ispirazione per un grande patio o portico minimal con pedane e un tetto a sbalzo
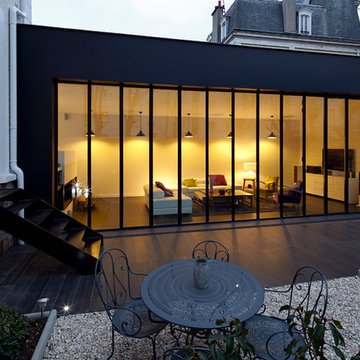
Idee per un grande patio o portico design dietro casa con pedane e nessuna copertura
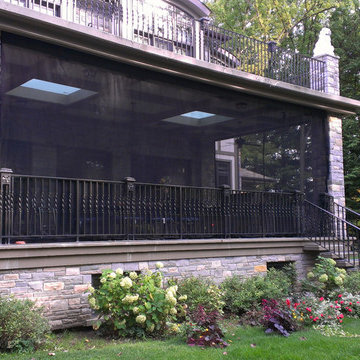
Outdoor curtains allow you to enjoy the beautiful summer weather without the hassle of mosquitoes and crawling and flying bugs!
Immagine di un grande portico contemporaneo dietro casa con un portico chiuso, pedane e un tetto a sbalzo
Immagine di un grande portico contemporaneo dietro casa con un portico chiuso, pedane e un tetto a sbalzo
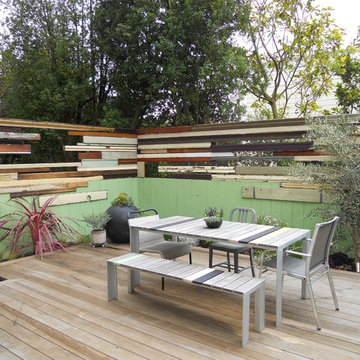
Design by Growsgreen Landscape Design
Esempio di un patio o portico contemporaneo con pedane
Esempio di un patio o portico contemporaneo con pedane
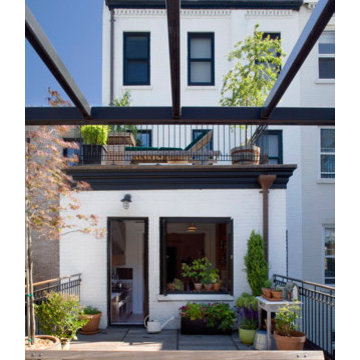
FORBES TOWNHOUSE Park Slope, Brooklyn Abelow Sherman Architects Partner-in-Charge: David Sherman Contractor: Top Drawer Construction Photographer: Mikiko Kikuyama Completed: 2007 Project Team: Rosie Donovan, Mara Ayuso This project upgrades a brownstone in the Park Slope Historic District in a distinctive manner. The clients are both trained in the visual arts, and have well-developed sensibilities about how a house is used as well as how elements from certain eras can interact visually. A lively dialogue has resulted in a design in which the architectural and construction interventions appear as a subtle background to the decorating. The intended effect is that the structure of each room appears to have a “timeless” quality, while the fit-ups, loose furniture, and lighting appear more contemporary. Thus the bathrooms are sheathed in mosaic tile, with a rough texture, and of indeterminate origin. The color palette is generally muted. The fixtures however are modern Italian. A kitchen features rough brick walls and exposed wood beams, as crooked as can be, while the cabinets within are modernist overlay slabs of walnut veneer. Throughout the house, the visible components include thick Cararra marble, new mahogany windows with weights-and-pulleys, new steel sash windows and doors, and period light fixtures. What is not seen is a state-of-the-art infrastructure consisting of a new hot water plant, structured cabling, new electrical service and plumbing piping. Because of an unusual relationship with its site, there is no backyard to speak of, only an eight foot deep space between the building’s first floor extension and the property line. In order to offset this problem, a series of Ipe wood decks were designed, and very precisely built to less than 1/8 inch tolerance. There is a deck of some kind on each floor from the basement to the third floor. On the exterior, the brownstone facade was completely restored. All of this was achieve
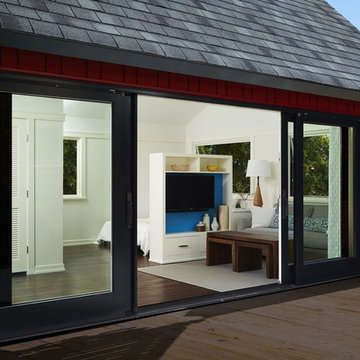
New zoning codes paved the way for building an Accessory Dwelling Unit in this homes Minneapolis location. This new unit allows for independent multi-generational housing within close proximity to a primary residence and serves visiting family, friends, and an occasional Airbnb renter. The strategic use of glass, partitions, and vaulted ceilings create an open and airy interior while keeping the square footage below 400 square feet. Vertical siding and awning windows create a fresh, yet complementary addition.
Christopher Strom was recognized in the “Best Contemporary” category in Marvin Architects Challenge 2017. The judges admired the simple addition that is reminiscent of the traditional red barn, yet uses strategic volume and glass to create a dramatic contemporary living space.
Patii e Portici contemporanei con pedane - Foto e idee
9
