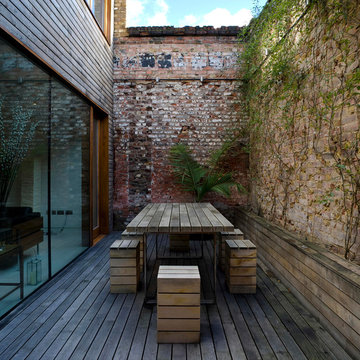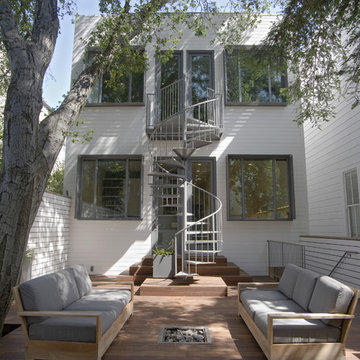Patii e Portici contemporanei con pedane - Foto e idee
Filtra anche per:
Budget
Ordina per:Popolari oggi
81 - 100 di 4.119 foto
1 di 3
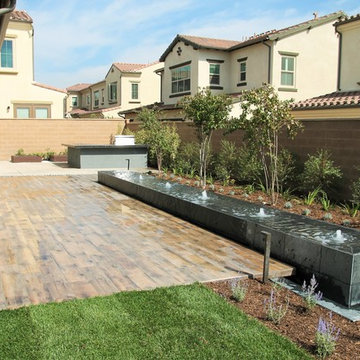
Foto di un patio o portico design di medie dimensioni e dietro casa con pedane e nessuna copertura
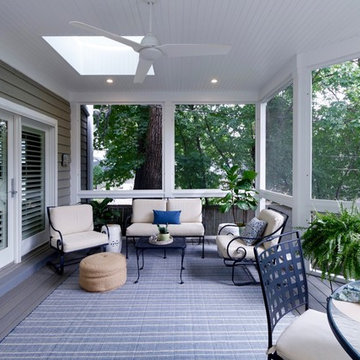
New deck and screened porch overlooking back yard. All structural wood is completely covered in composite trim and decking for a long lasting, easy to maintain structure. Custom composite handrails and stainless steel cables provide a nearly uninterrupted view of the back yard.
Architecture and photography by Omar Gutiérrez, NCARB
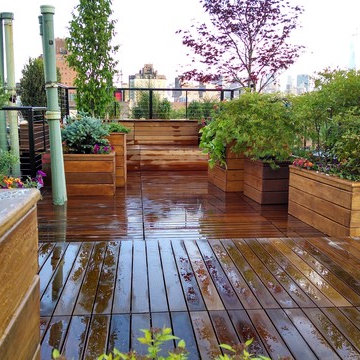
Custom made IPE 'Floating' Roof Deck and planters. Custom made Feeney Cable Rail
Ispirazione per un patio o portico minimal di medie dimensioni con nessuna copertura, un giardino in vaso e pedane
Ispirazione per un patio o portico minimal di medie dimensioni con nessuna copertura, un giardino in vaso e pedane
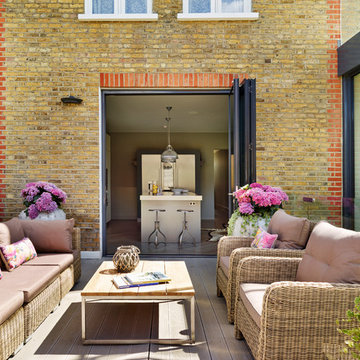
Kitchen Architecture’s bulthaup b3 furniture in kaolin laminate and grey aluminium with 10 mm and 90 mm stainless steel work surfaces.
Immagine di un patio o portico contemporaneo dietro casa con pedane e nessuna copertura
Immagine di un patio o portico contemporaneo dietro casa con pedane e nessuna copertura
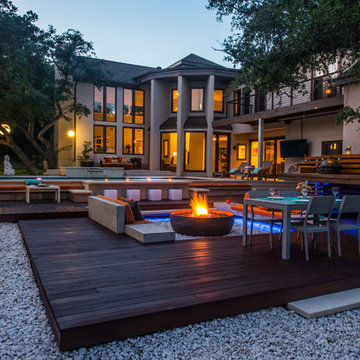
Photographed by David De Gendt
Immagine di un patio o portico contemporaneo dietro casa con un focolare, pedane e nessuna copertura
Immagine di un patio o portico contemporaneo dietro casa con un focolare, pedane e nessuna copertura
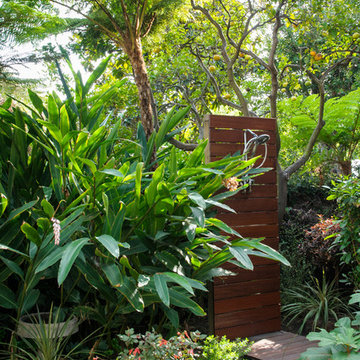
Hidden shower made from Red Balau hard wood.
Idee per un patio o portico contemporaneo di medie dimensioni e dietro casa con pedane e nessuna copertura
Idee per un patio o portico contemporaneo di medie dimensioni e dietro casa con pedane e nessuna copertura
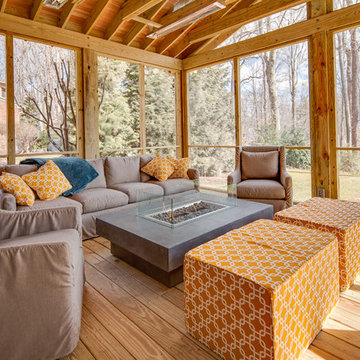
Ispirazione per un ampio portico minimal dietro casa con un portico chiuso, pedane e un tetto a sbalzo
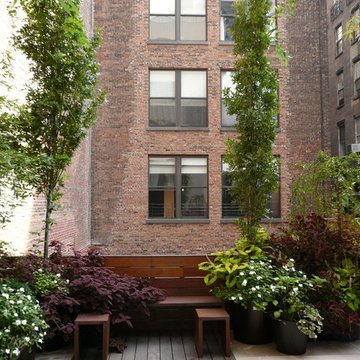
Tribeca Terrace Garden by The Artist Garden
Immagine di un patio o portico contemporaneo con pedane e nessuna copertura
Immagine di un patio o portico contemporaneo con pedane e nessuna copertura
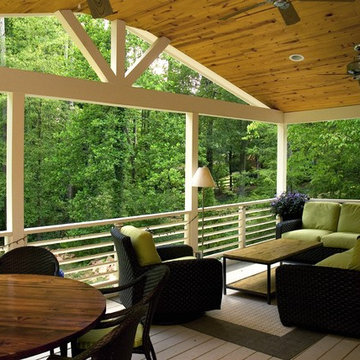
Buxton Photography
The homeowners recently married and adopted three young sisters from South Georgia. They kept all three sisters together so they could grow up as a family. The need for more space was obvious. They desperately needed more room for the new family so they contracted with Neighbors Home to construct a two story addition, which included a huge updated kitchen, a sitting room with a see through fireplace, a playroom for the girls, another bedroom and a workshop for dad. We took out the back wall of the house, installed engineered beams and converted the old kitchen into the dining room. The project also included an amazing covered porch and grill deck.
We replaced all of the windows on the house with Pella Windows and updated all of the siding to James Hardie siding.
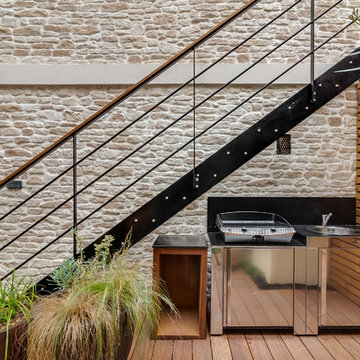
Un projet de patio urbain en pein centre de Nantes. Un petit havre de paix désormais, élégant et dans le soucis du détail. Du bois et de la pierre comme matériaux principaux. Un éclairage différencié mettant en valeur les végétaux est mis en place.
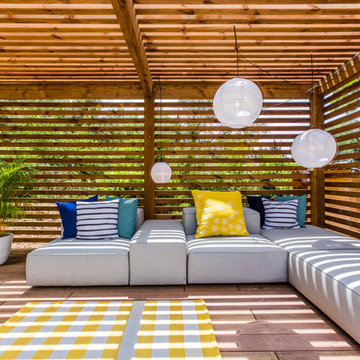
Aurélien Benard
Idee per un patio o portico contemporaneo con pedane e un gazebo o capanno
Idee per un patio o portico contemporaneo con pedane e un gazebo o capanno
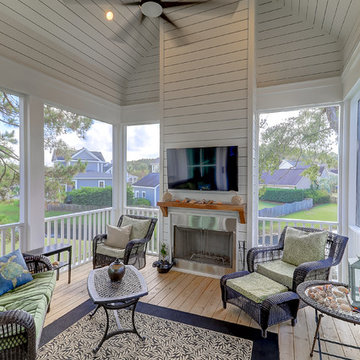
As entertainers, the homeowners embraced the concept of combining two living spaces into one, which was made possible by installing a PGT sliding door. These doors slide back into themselves, opening up the indoors to the outdoor deck space with fireplace. Guests also enjoy waterway views made possible by the Juliet balcony off the front bedroom of the home, and the very large man-cave under the hom
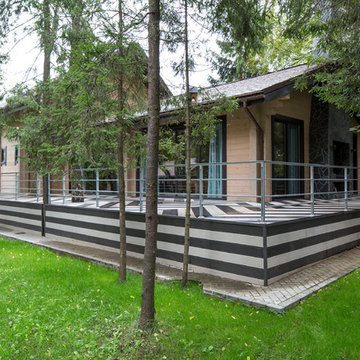
студия TS Design | Тарас Безруков и Стас Самкович
Immagine di un portico design nel cortile laterale con pedane
Immagine di un portico design nel cortile laterale con pedane
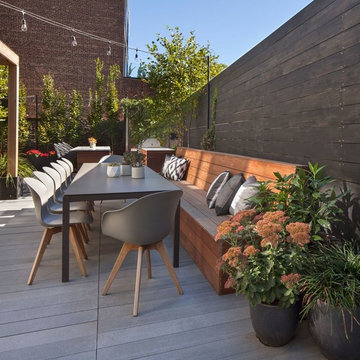
Esempio di un grande patio o portico minimal dietro casa con pedane e un gazebo o capanno
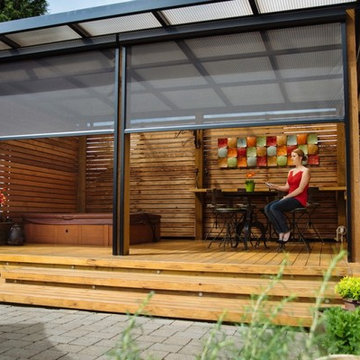
Esempio di un patio o portico design dietro casa e di medie dimensioni con un tetto a sbalzo e pedane
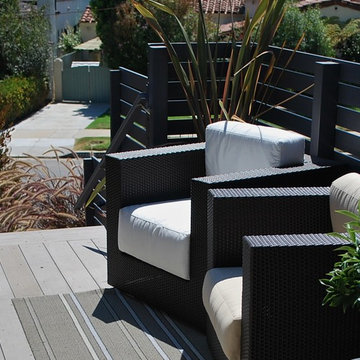
TREX deck and privacy screen shield home from street.
Photo by Katrina Coombs
Esempio di un portico contemporaneo di medie dimensioni e davanti casa con un giardino in vaso e pedane
Esempio di un portico contemporaneo di medie dimensioni e davanti casa con un giardino in vaso e pedane
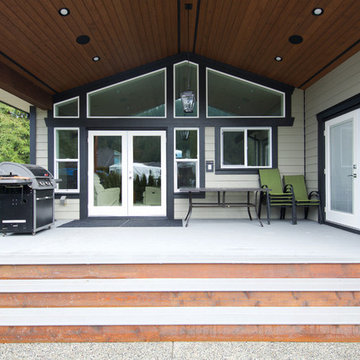
This modern patio is given a touch of rustic feel with wooden posts, deck stairs, and tongue and groove paneling on the roof. Two french doors provide ample access to the space from the inside and chandelier is combined with pot lighting for eveing dinners out on the patio.
Photo by: Brice Ferre
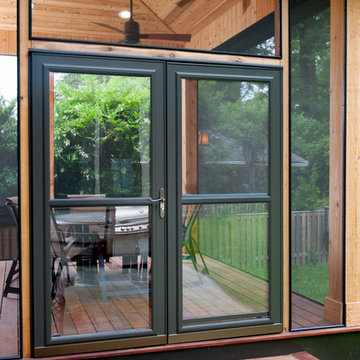
Double entry doors to the screened porch. They are capable of opening at the same time to accommodate heavy and frequent traffic. Their glass windows pull down to reveal screens.
Patii e Portici contemporanei con pedane - Foto e idee
5
