Patii e Portici contemporanei con pavimentazioni in cemento - Foto e idee
Filtra anche per:
Budget
Ordina per:Popolari oggi
281 - 300 di 6.402 foto
1 di 3
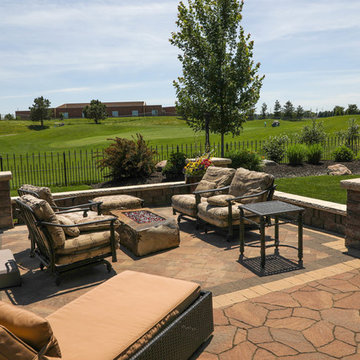
Highland Stone Seat Walls and Kitchen in Ironstone
Mega Arbel Pavers in Ashbury Haze
Afton Pavers in Mahogany
Tranquility Pavers in Serenity
Afton Small Rectangle in Charcoal and Cambray Tan
Aux vases pillar and seat wall caps
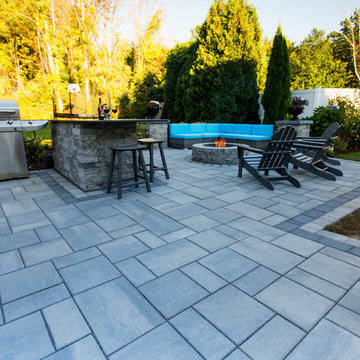
This Londonderry, NH Patio Retreat is the perfect patio space to gather together family and friends. The homeowner's love to entertain and enjoy good company. This space creates 2 spaces; one for dining and one for relaxing around a contemporary seating and fire pit area. A built-in counter bar separates the spaces and includes a designated area for cooking. The hosts can cook and enjoy their guests from the center of the outdoor living space.
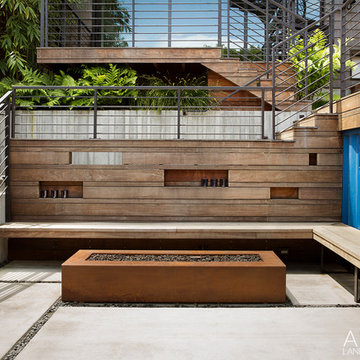
A corten firepit and wood bench are popular gathering spots.
Photo by Paul Dyer
Immagine di un patio o portico minimal dietro casa con pavimentazioni in cemento
Immagine di un patio o portico minimal dietro casa con pavimentazioni in cemento
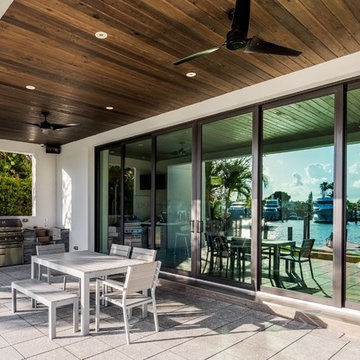
Foto di un grande patio o portico minimal dietro casa con pavimentazioni in cemento e un tetto a sbalzo
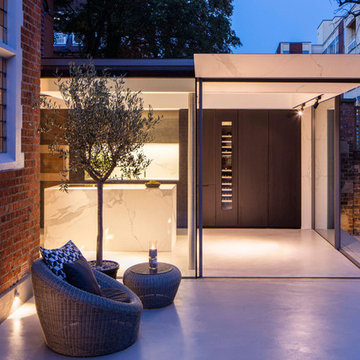
Esempio di un patio o portico design di medie dimensioni e nel cortile laterale con pavimentazioni in cemento e un tetto a sbalzo
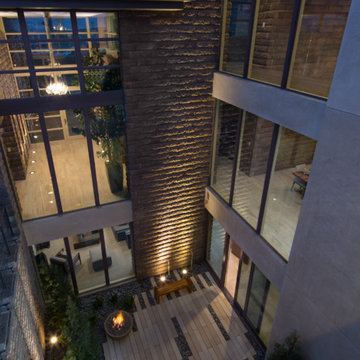
The center courtyard serves as a compelling entry sequence from the motor court and provides a private outdoor living area for the media room and office.
Builder: Element Design Build
Interior Designer: Elma Gardner with BY Design
Landscape: Sage Design Studios, Inc.
Photo by: Jeffrey A. Davis Photography
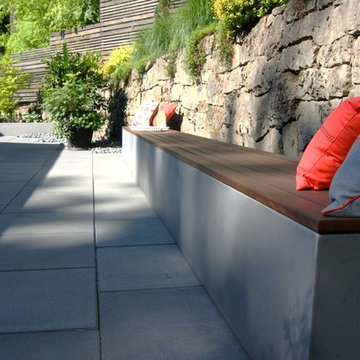
This long bench is perfect for seating several guests, or blending in seamlessly with the surrounding design. Made of wood and steel, it's a work of art in it's own right.
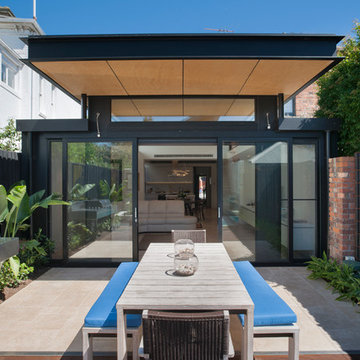
Idee per un piccolo patio o portico minimal dietro casa con pavimentazioni in cemento e un tetto a sbalzo
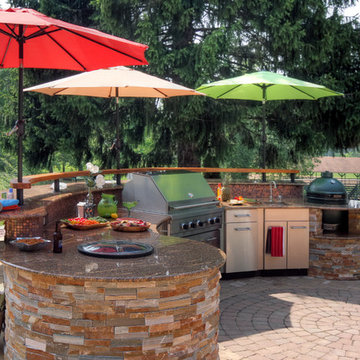
An in-ground pool and patio in a backyard needed one last thing to complete it: an outdoor kitchen! Flagstone and granite encase a gas grill, smoker, sink, refrigerator, trash receptacles and built-in ice chest. Bench seating on the other side of the bar allows a large group to cook, drink and relax at the same time. Photo by Mosby Building Arts.
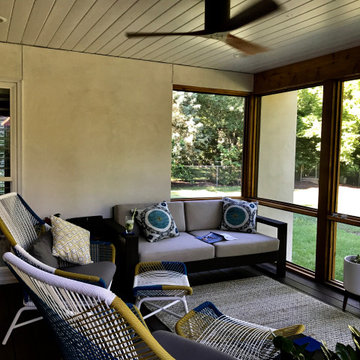
Completed project
Immagine di un portico contemporaneo di medie dimensioni e dietro casa con un portico chiuso, pavimentazioni in cemento e un tetto a sbalzo
Immagine di un portico contemporaneo di medie dimensioni e dietro casa con un portico chiuso, pavimentazioni in cemento e un tetto a sbalzo
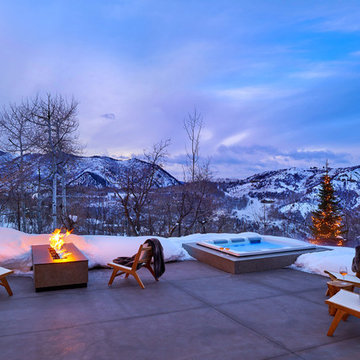
Foto di un grande patio o portico design dietro casa con un focolare, pavimentazioni in cemento e nessuna copertura
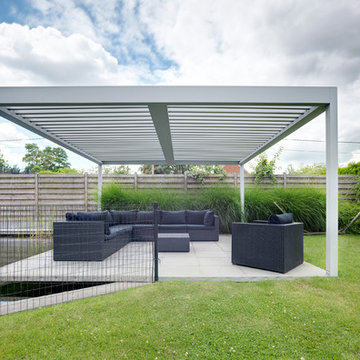
The Umbris patio roof system is highly adaptable to suit your building or your design preferences. Installations can be free standing, post supported, building supported, as well as cantilevered | St Lawrence | UmbrisbyIQ
Enhance your outdoor living space.
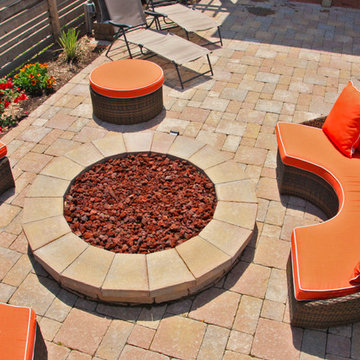
Concrete paver patio and gas fire pit.
Immagine di un piccolo patio o portico design dietro casa con un focolare e pavimentazioni in cemento
Immagine di un piccolo patio o portico design dietro casa con un focolare e pavimentazioni in cemento
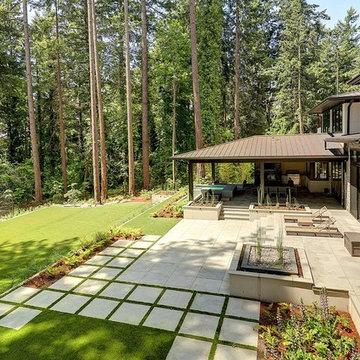
Foto di un grande patio o portico design dietro casa con pavimentazioni in cemento e un tetto a sbalzo
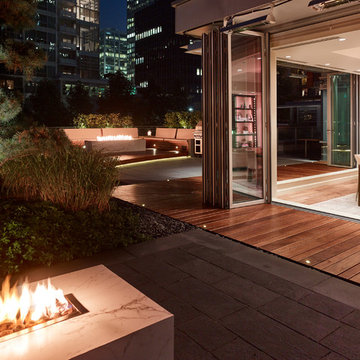
First installation of its kind. Two Oversize 9’ x 16’ grand patio openings by NanaWall, expand indoor living to the great outdoors. Heat lamps surrounding the grand openings create a heat blanket that extend outdoor entertaining in spring and fall. Custom IPE boardwalk with flush-mounted perimeter LED lighting borders entire 32’ span for ease of access. Two completely mitered marble fire features, anchor the gathering places for best views. From planes, boats & helicopters, ambient sound from the serene waterfall creates a peaceful environment in busy Coal Harbour. Fully automated lighting and audio system, allows residents and guests experience amazing city backdrops from dawn to dusk where the sunset welcomes the night with city lights in style. Chef sized 48” Wolf BBQ allows you to dine company at centre stage. Basalt stepping stones also lead you to more private spaces to continue conversations away from the main patios.
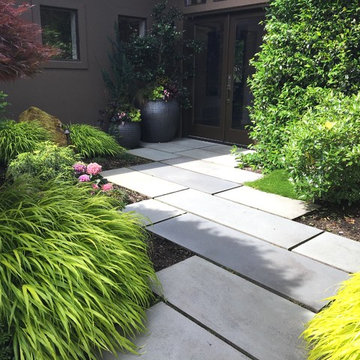
Ispirazione per un grande patio o portico design in cortile con un giardino in vaso, pavimentazioni in cemento e nessuna copertura
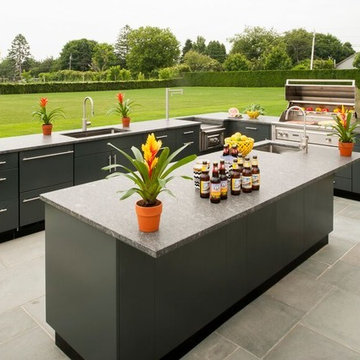
Idee per un patio o portico minimal di medie dimensioni e dietro casa con nessuna copertura e pavimentazioni in cemento
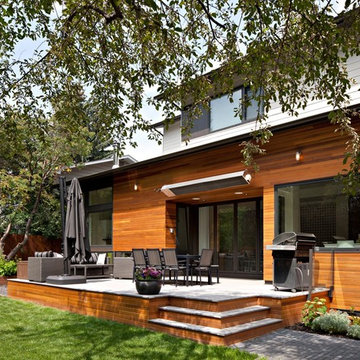
Esempio di un patio o portico contemporaneo di medie dimensioni e dietro casa con pavimentazioni in cemento e nessuna copertura
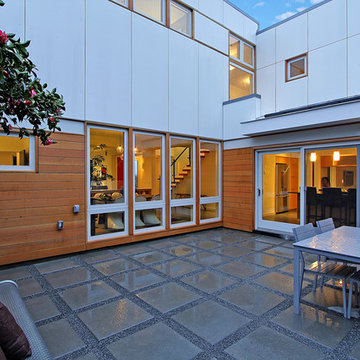
Foto di un patio o portico contemporaneo con pavimentazioni in cemento e nessuna copertura
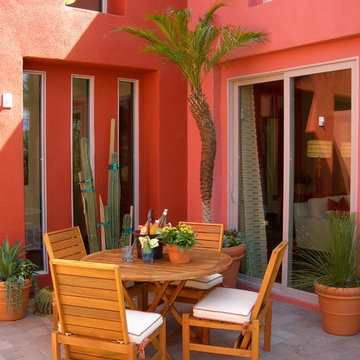
Ispirazione per un patio o portico contemporaneo con pavimentazioni in cemento e nessuna copertura
Patii e Portici contemporanei con pavimentazioni in cemento - Foto e idee
15