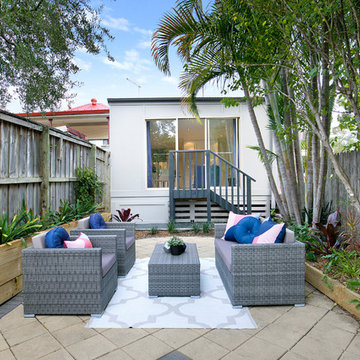Patii e Portici contemporanei con pavimentazioni in cemento - Foto e idee
Filtra anche per:
Budget
Ordina per:Popolari oggi
201 - 220 di 6.405 foto
1 di 3
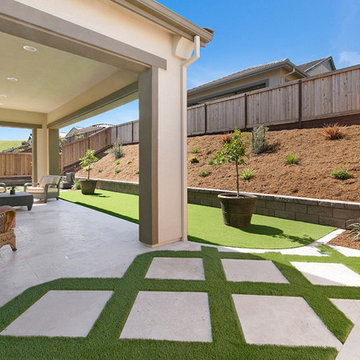
Ispirazione per un patio o portico contemporaneo di medie dimensioni e dietro casa con pavimentazioni in cemento e un tetto a sbalzo
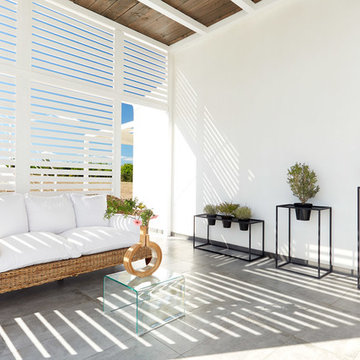
Antonio Lo Cascio - architettura e interni
Foto di un patio o portico design con un tetto a sbalzo e pavimentazioni in cemento
Foto di un patio o portico design con un tetto a sbalzo e pavimentazioni in cemento
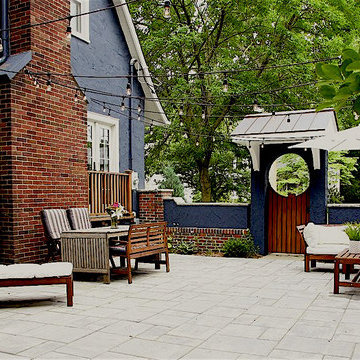
A new garden wall, gate, and private courtyard/patio creates a new focus for the site plan, and links the home and carriage house with a great space for parties and relaxation. Original brick, stucco and mortar from old tudor house was carefully matched for the new work. A copper roof overhangs the mahogany gate.
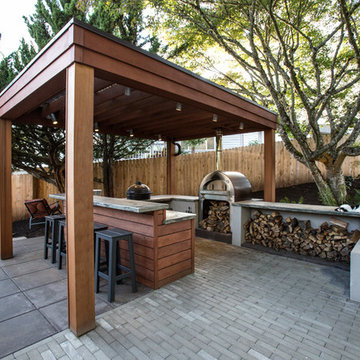
Foto di un grande patio o portico contemporaneo dietro casa con pavimentazioni in cemento e un tetto a sbalzo
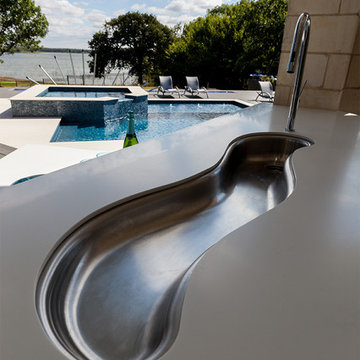
Photography by Christi Nielsen
Foto di un grande patio o portico minimal dietro casa con pavimentazioni in cemento e un tetto a sbalzo
Foto di un grande patio o portico minimal dietro casa con pavimentazioni in cemento e un tetto a sbalzo
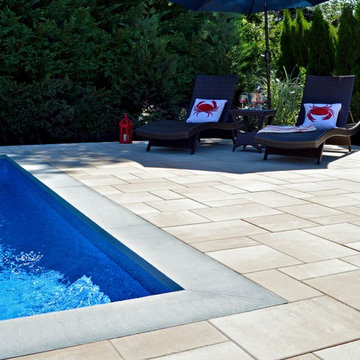
Foto di un patio o portico contemporaneo dietro casa con pavimentazioni in cemento e nessuna copertura
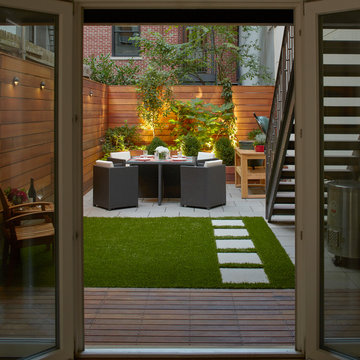
A cozy outdoor entertaining spaces is surrounded by rich planked walls.
Immagine di un patio o portico contemporaneo dietro casa con pavimentazioni in cemento e nessuna copertura
Immagine di un patio o portico contemporaneo dietro casa con pavimentazioni in cemento e nessuna copertura
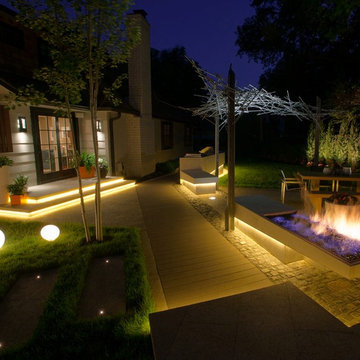
Ipe decking, Earthworks EW Gold Stone decking, and exposed aggregate concrete create a beautiful contrast and balance that give this outdoor architecture design a Frank Lloyd Wright feel. Ipe decking is one of the finest quality wood materials for luxury outdoor projects. The exotic wood originates from South America. This environment contains a fire pit, with cobblestone laid underneath. Shallow, regress lighting is underneath each step and the fire feature to illuminate the elevation change. The bench seating is fabricated stone that was honed to a beautiful finish. This project also features an outdoor kitchen to cater to family or guests and create a total outdoor living experience.
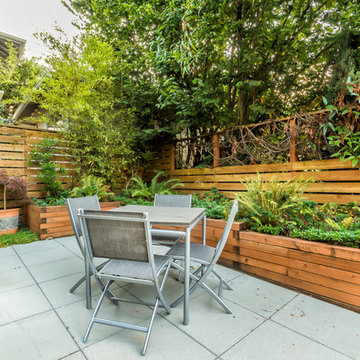
Architect: Grouparchitect.
Contractor: Barlow Construction.
Photography: Chad Savaikie.
Idee per un patio o portico contemporaneo di medie dimensioni e dietro casa con pavimentazioni in cemento e nessuna copertura
Idee per un patio o portico contemporaneo di medie dimensioni e dietro casa con pavimentazioni in cemento e nessuna copertura
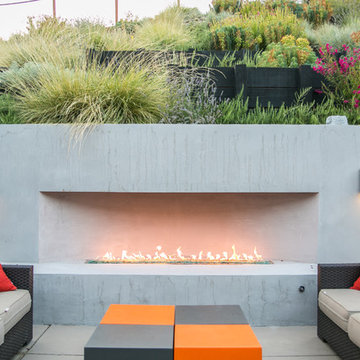
photography by Joe Dodd
Foto di un patio o portico contemporaneo di medie dimensioni e dietro casa con un focolare e pavimentazioni in cemento
Foto di un patio o portico contemporaneo di medie dimensioni e dietro casa con un focolare e pavimentazioni in cemento
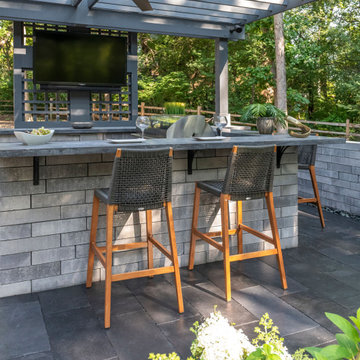
The clean, modern look of this patio project was brought to life with Lineo Dimensional Stone walls throughout. Garden walls, a barbecue grill island and an elevated dining area offer a luxurious look. An added bonus is the television that the homeowners often watch while enjoying a meal al fresco.
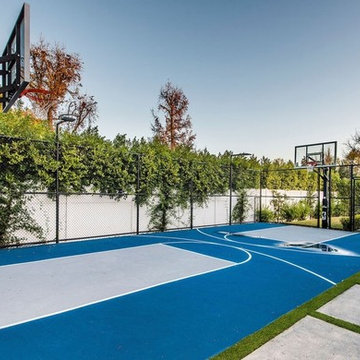
Idee per un grande patio o portico contemporaneo dietro casa con pavimentazioni in cemento e nessuna copertura
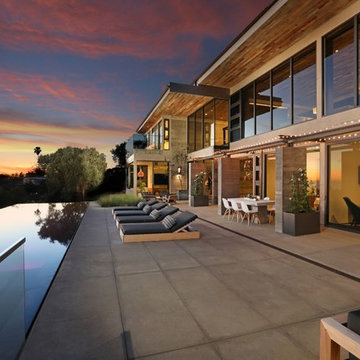
Idee per un ampio patio o portico design dietro casa con un caminetto, pavimentazioni in cemento e nessuna copertura
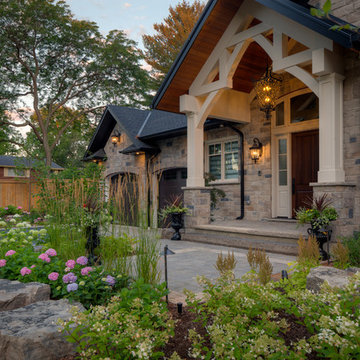
Front entrance featuring an "Ebel" guillotined step, Mondrian Slab Paver pathway, and gardens with "Flamboro Dark" armourstone placements, various plantings and landscape lighting.
This project was completed in conjunction with the construction of the home. The home’s architect was looking for someone who could design and build a new driveway, front entrance, walkways, patio, fencing, and plantings.
The gardens were designed for the homeowner who had a real appreciation for gardening and was looking for variety and colour. The plants are all perennials that are relatively low maintenance while offering a wide variety of colours, heights, shapes and textures. For the hardscape, we used a Mondrian slab interlock for the main features and added a natural stone border for architectural detail.
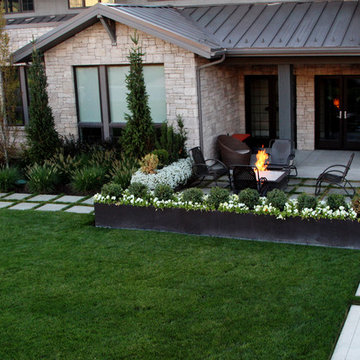
This cozy front yard fire pit is a perfect blend of inviting and private. We added custom black planters to add privacy, and we planted a mix of shrubbery and white flowers to add greenery without taking away from the modern vibe.
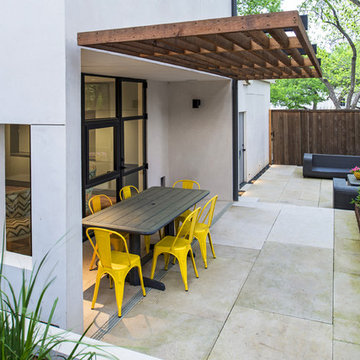
Merrick Ales
Idee per un portico minimal di medie dimensioni e dietro casa con pavimentazioni in cemento e un tetto a sbalzo
Idee per un portico minimal di medie dimensioni e dietro casa con pavimentazioni in cemento e un tetto a sbalzo
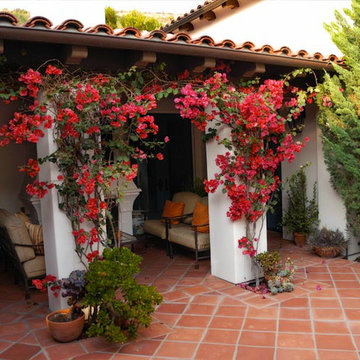
Esempio di un grande patio o portico contemporaneo in cortile con pavimentazioni in cemento e nessuna copertura
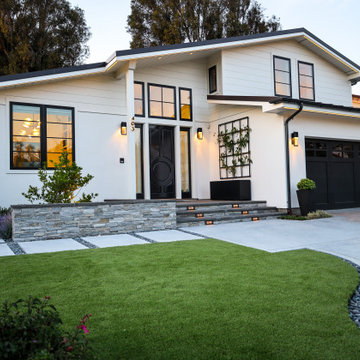
Contemporary front entrance with stone cap veneer, synthetic lawn, concrete steppers and Mexican pebbles.
Esempio di un patio o portico minimal davanti casa con pavimentazioni in cemento e un tetto a sbalzo
Esempio di un patio o portico minimal davanti casa con pavimentazioni in cemento e un tetto a sbalzo
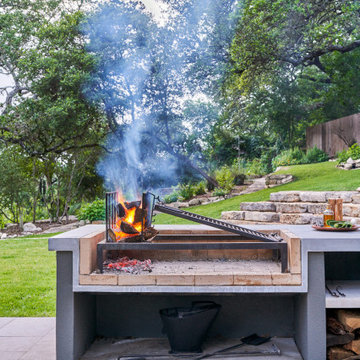
Immagine di un patio o portico minimal di medie dimensioni e dietro casa con pavimentazioni in cemento e nessuna copertura
Patii e Portici contemporanei con pavimentazioni in cemento - Foto e idee
11
