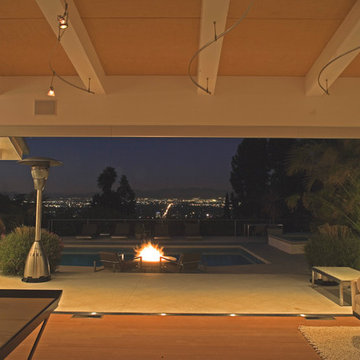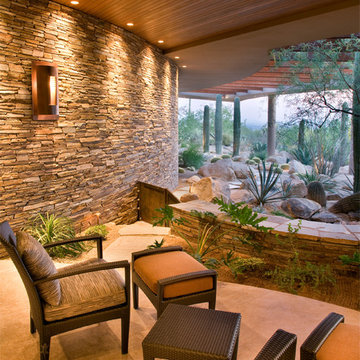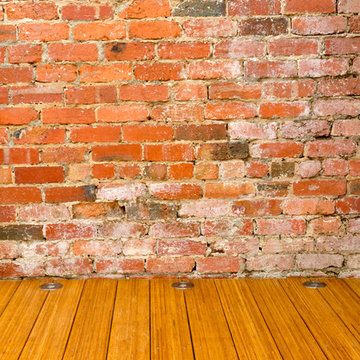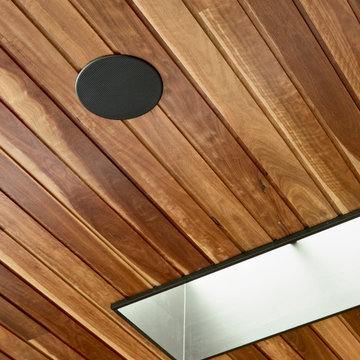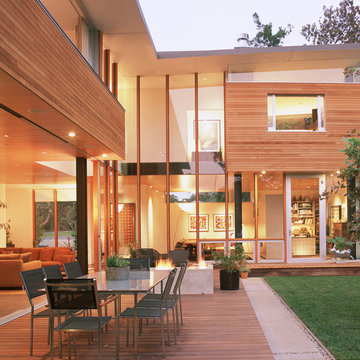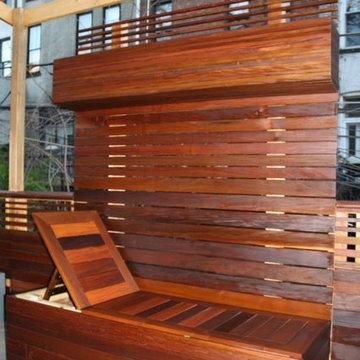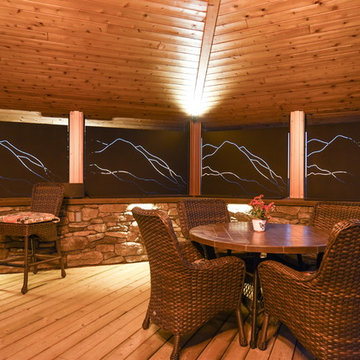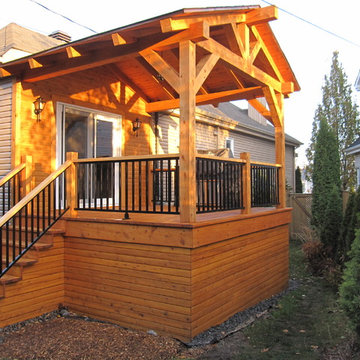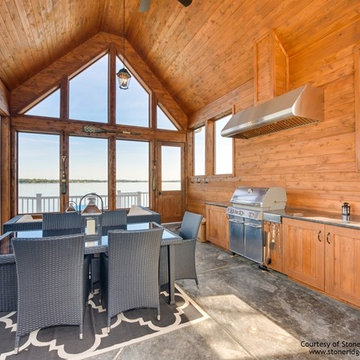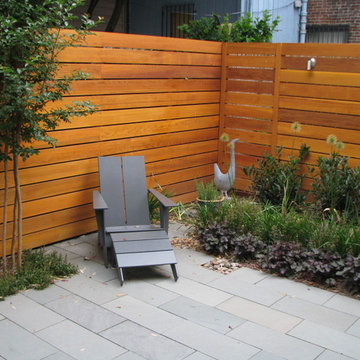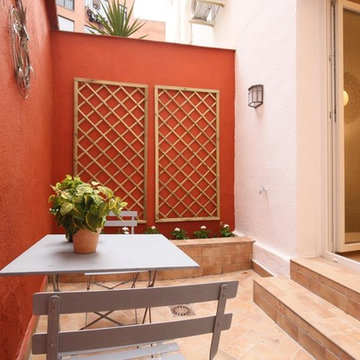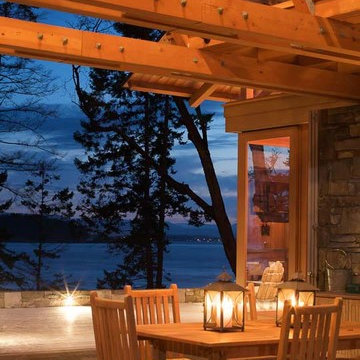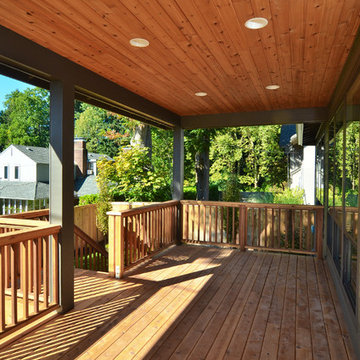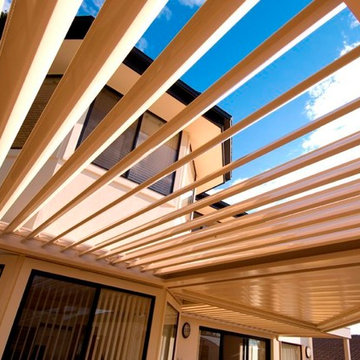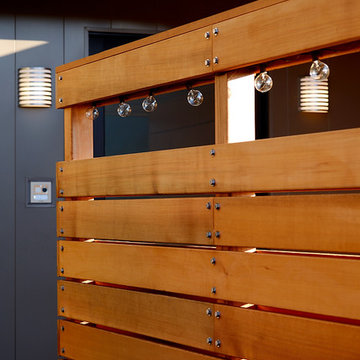Patii e Portici contemporanei color legno - Foto e idee
Filtra anche per:
Budget
Ordina per:Popolari oggi
181 - 200 di 428 foto
1 di 3
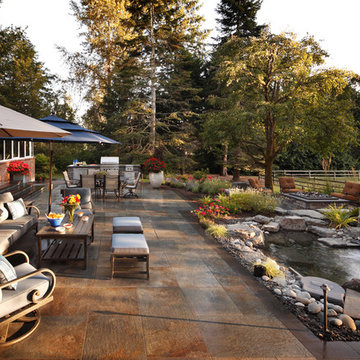
A paver patio is the ideal platform for a relaxing backyard oasis. A custom waterfall provides a gorgeous view in front of the main outdoor living space.
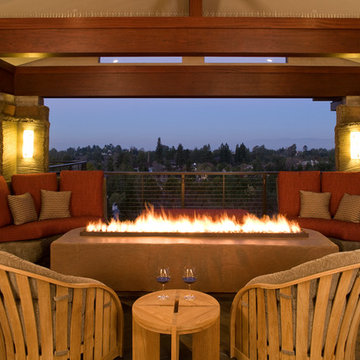
Winner of the ASID Design Award for Singular Space this northern california outdoor family room provides a place for entertainment and relaxation. The handcrafted firepit and green concrete fixtures along with a view of the San Francisco Bay make it unique.
by Mike Seidl
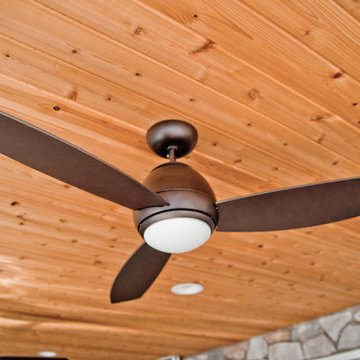
Fan and wood ceiling in the outdoor kitchen
Immagine di un grande patio o portico minimal dietro casa con pavimentazioni in pietra naturale e un tetto a sbalzo
Immagine di un grande patio o portico minimal dietro casa con pavimentazioni in pietra naturale e un tetto a sbalzo
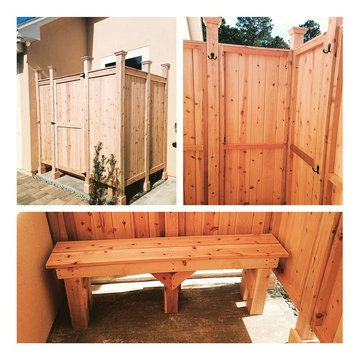
Our client wanted a privacy shower wall with a bench so they could rinse off outside after a beach outing. What a great final result. Can't wait to build another.
Paul Malone
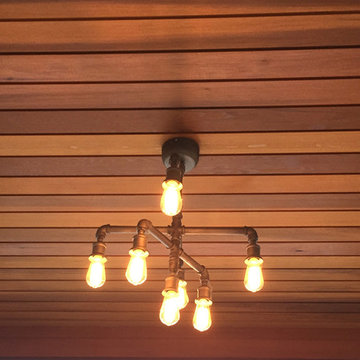
Left over cladding was used on the ceiling of the covered patio to continue the contemporary design indoors.
Idee per un grande patio o portico design con un tetto a sbalzo
Idee per un grande patio o portico design con un tetto a sbalzo
Patii e Portici contemporanei color legno - Foto e idee
10
