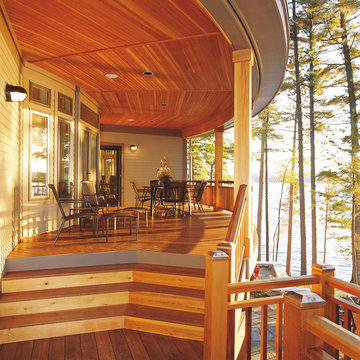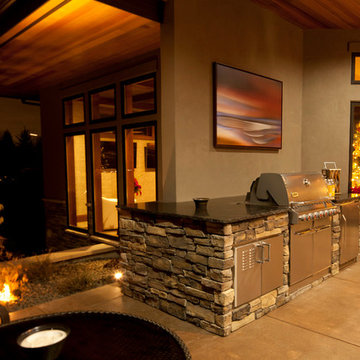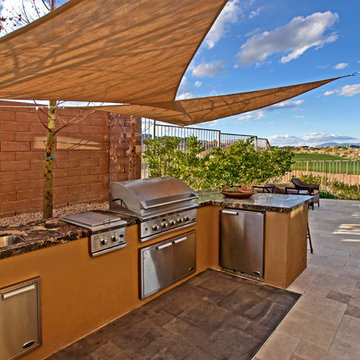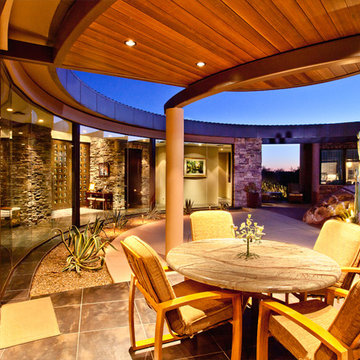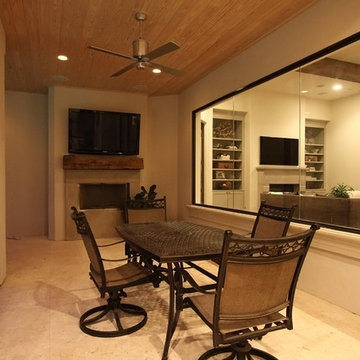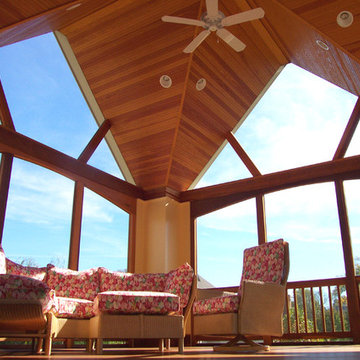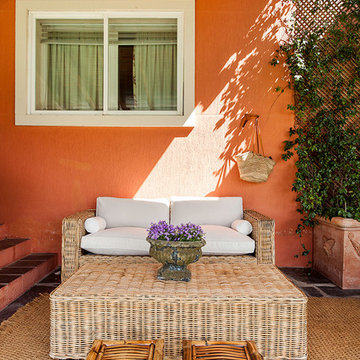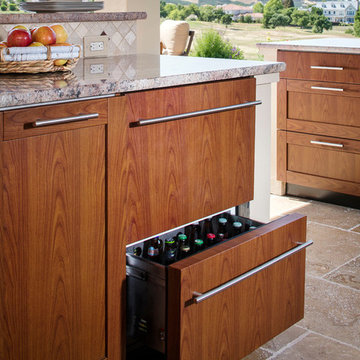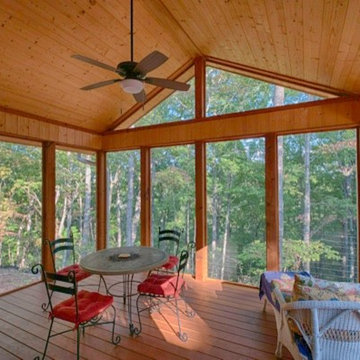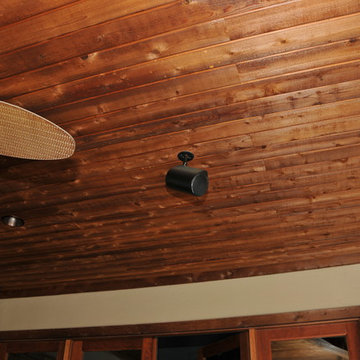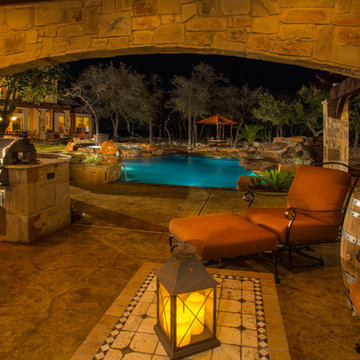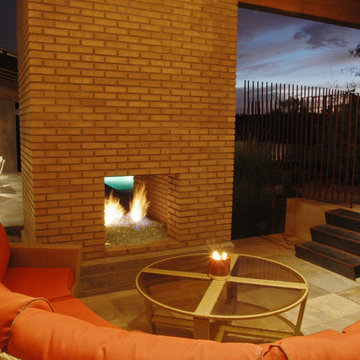Patii e Portici contemporanei color legno - Foto e idee
Filtra anche per:
Budget
Ordina per:Popolari oggi
241 - 260 di 428 foto
1 di 3
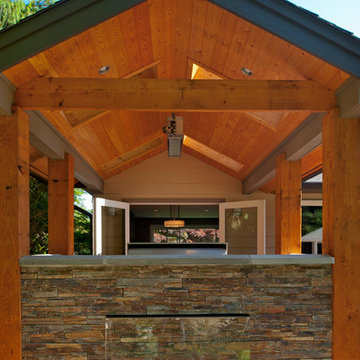
Exterior Deck, Waterfall feature with timber design
Foto di un patio o portico contemporaneo
Foto di un patio o portico contemporaneo
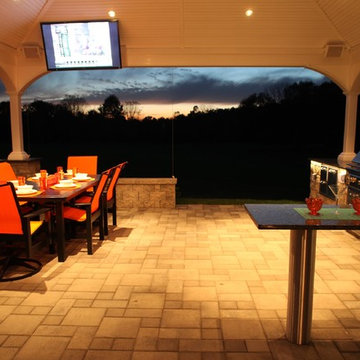
The dining space is well lit from recessed ceiling lights to enjoy anytime of day. Located in Doylestown, PA.
Foto di un patio o portico minimal
Foto di un patio o portico minimal
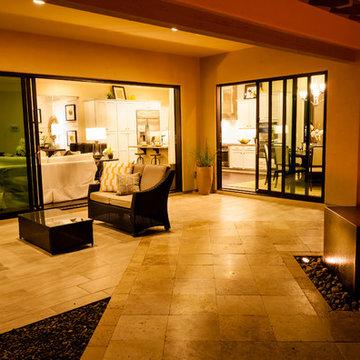
Immagine di un patio o portico contemporaneo di medie dimensioni e dietro casa con fontane, pavimentazioni in pietra naturale e un tetto a sbalzo
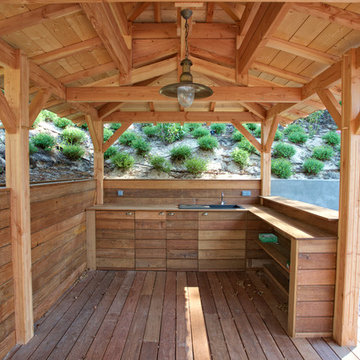
Photo: Thomas Dupaigne
Idee per un patio o portico minimal di medie dimensioni con pedane e un gazebo o capanno
Idee per un patio o portico minimal di medie dimensioni con pedane e un gazebo o capanno
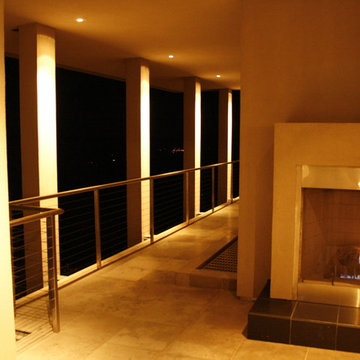
Across valley from the town of St. Helena in the very heart of the Napa Valley, this site presented a magnificent opportunity to capture 180 degree views of the entire valley with the addition of a second story and a major remodel to an existing residence. Two levels of limestone-covered decks on the view side provide both shade from the afternoon sun and entertaining spaces. Vaulted ceilings in the interior spaces with neutral colors reflect natural light from the expansive view-facing windows into the interior and allow the colors of the landscape to reflect deep into the house. Corner windows without a center mullion make the openings seem windowless and help to blur the distinction from outdoors to indoors. Stainless steel cable deck railings provide a minimal interruption of the views.
The finishes and details are subtle, clean, and contemporary to blend into the naturally beautiful surroundings of this world-class center for wine, food and culture. The gourmet kitchen has a large bar that becomes the center of activity in any social gathering. The drive-through porte cochere accommodates guest parking for several cars.
The design style is simple elegance. The roof forms can appear to be flying into the valley below with parallel roof planes accented by standing seam metal roofs that flow toward the view. The arches were designed to receive a translucent covering for the upper deck, not shown in these photos.
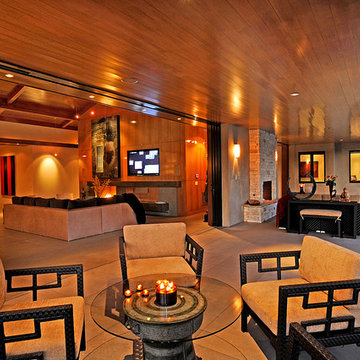
This is a Contemporary custom home with Asian influence. It is a 4,992 sq. ft. home with a guest house. The home has 5 bedrooms and 5 baths. This custom home opens up blending the outside and inside environments on a 1.44 acre lot. Hidden Hills, Calabasas, Custom Home.
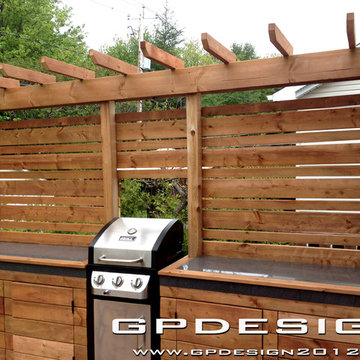
Guglielmo Pisano ( GP Design)
Foto di un patio o portico minimal di medie dimensioni e dietro casa con pedane e una pergola
Foto di un patio o portico minimal di medie dimensioni e dietro casa con pedane e una pergola
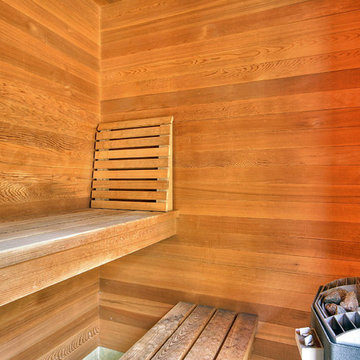
Blu Photography
Immagine di un patio o portico minimal di medie dimensioni e in cortile
Immagine di un patio o portico minimal di medie dimensioni e in cortile
Patii e Portici contemporanei color legno - Foto e idee
13
