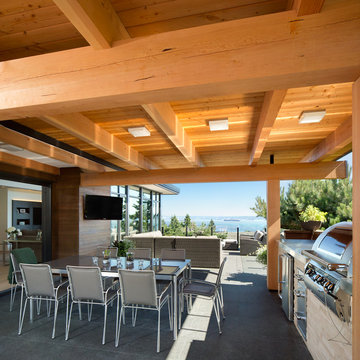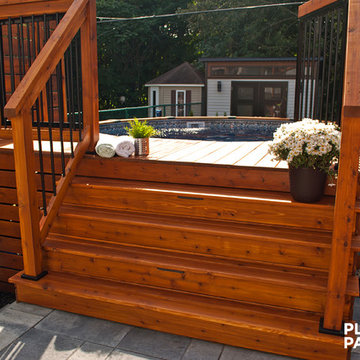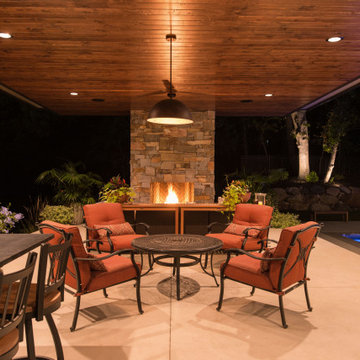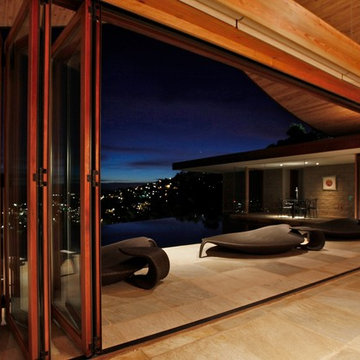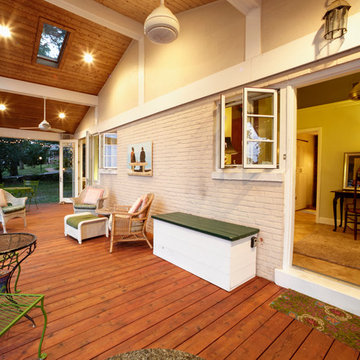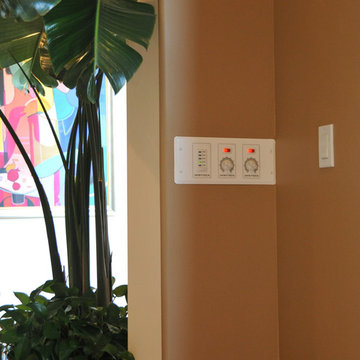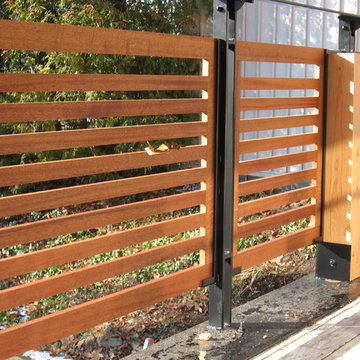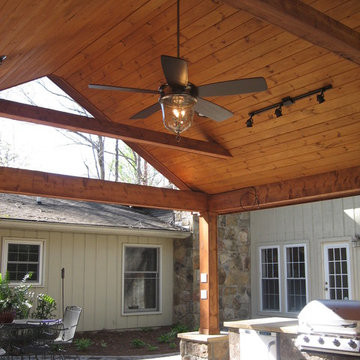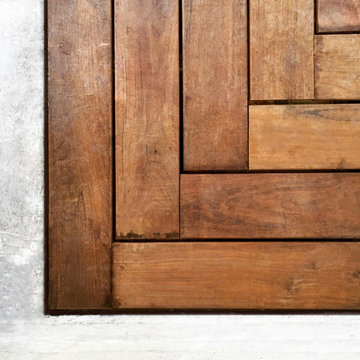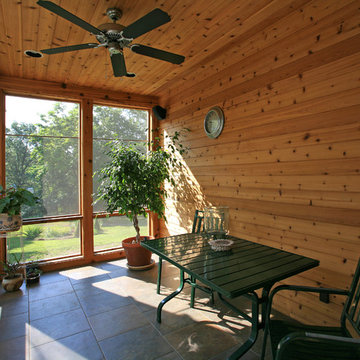Patii e Portici contemporanei color legno - Foto e idee
Ordina per:Popolari oggi
161 - 180 di 426 foto
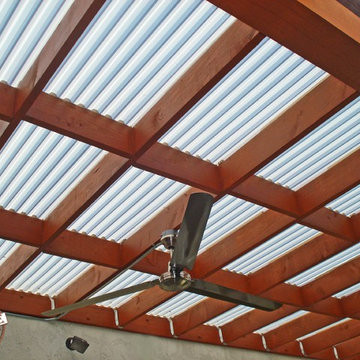
Wood patio cover with exterior fan by Supreme Remodeling INC. in Orange County CA.
Ispirazione per un patio o portico minimal di medie dimensioni e dietro casa con pavimentazioni in mattoni e un parasole
Ispirazione per un patio o portico minimal di medie dimensioni e dietro casa con pavimentazioni in mattoni e un parasole
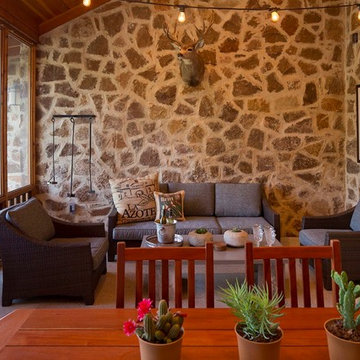
A modern ranch house for the outdoor couple. Mixing modern materials with warmth and comfort. Paul Bardagjy Photography
Ispirazione per un portico contemporaneo
Ispirazione per un portico contemporaneo
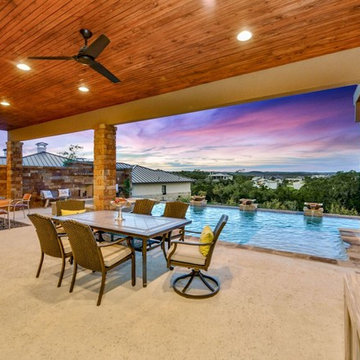
Foto di un grande patio o portico minimal dietro casa con lastre di cemento e un tetto a sbalzo
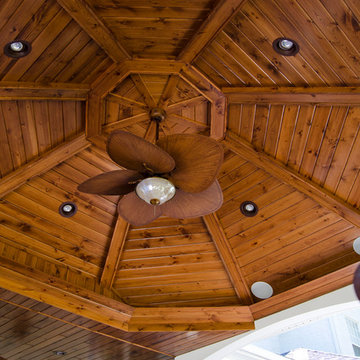
This custom deck and porch project was built using TimberTech XLM River Rock Decking and white radiance railing. The project features a one of a kind octagonal porch area along with a top of the line outdoor kitchen with a white pergola. This project also showcases ample stone work, lighting and is wired for sound through out.
Photography by: Keystone Custom Decks
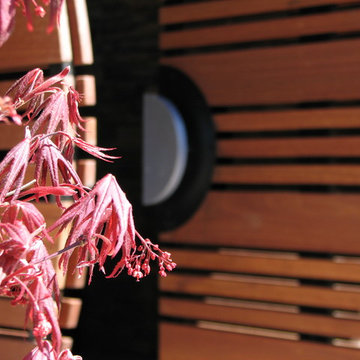
Japanese Maple next to custom Moon Gate
Immagine di un patio o portico minimal dietro casa
Immagine di un patio o portico minimal dietro casa
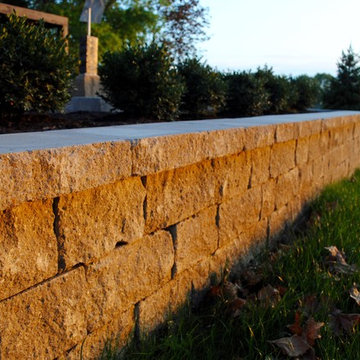
This project is full of unique features, and as always lots of variation in textures and materials. The homeowners had just finished complety renovating the inside of this home, and were ready to tackle the outside environment surrounding it. Now the outside is just as gorgeous as the inside!!! We have a two tiered IPE (Brazillian Walnut) deck with a covered pergola over half of the space. Large 10"x10" cedar post & large cedar beams make this not just any........ "PERGOLA". Fans, TV, and lighting make this an area to enjoy all year long. The lower deck features a linear firepit stacked with dual 8' gas burners. Since its an elevated deck railing is important for saftey of their guests, but who wants to obstruct the view of those beautiful sunsets over the pond, so we decided to use custom cable railing to finish the deck space. We then hardscaped along the front of the home layering it into the natural terrain of the property. As you enter the front entrance there is a wonderful piece of artwork that is highlighted in hte space. As if that is not enough we then transformed the north end of the home with a private patio space with "ANOTHER" one of a kind pergola. It is so hard to put all this work into perspective in just photos, but we tried our best. We hope you enjoy the awsome transformation!!! Another reason to ask Fiano Landscapes to transform your world!!!
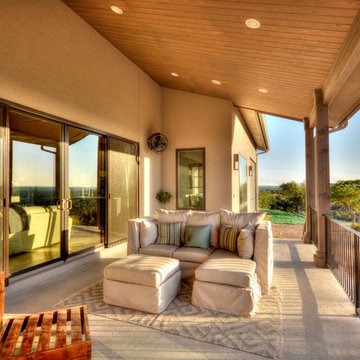
Texas Hill Country views mean having lots and lots of outdoor living spaces.
Ispirazione per un patio o portico minimal
Ispirazione per un patio o portico minimal
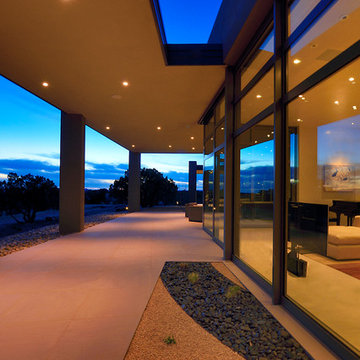
Daniel Nadelbach
An amazing contemporary home with 360 degree views in a pristine area outside of Santa Fe. The build out featured a complex use of modern materials to create interesting and overlapping points of view and reflection of the scenery. The living room glass walls can completely vanish to allow for open indoor-outdoor entertaining. A true jewel in the desert!
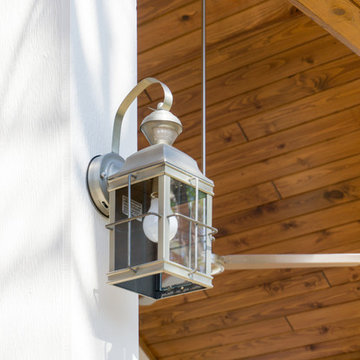
Added details like this porch light enhance the look and feel of this outdoor space.
Built and Designed by Archadeck of Austin.
Foto di un portico design di medie dimensioni e dietro casa con lastre di cemento e un tetto a sbalzo
Foto di un portico design di medie dimensioni e dietro casa con lastre di cemento e un tetto a sbalzo
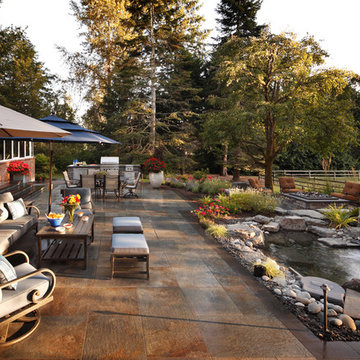
A paver patio is the ideal platform for a relaxing backyard oasis. A custom waterfall provides a gorgeous view in front of the main outdoor living space.
Patii e Portici contemporanei color legno - Foto e idee
9
