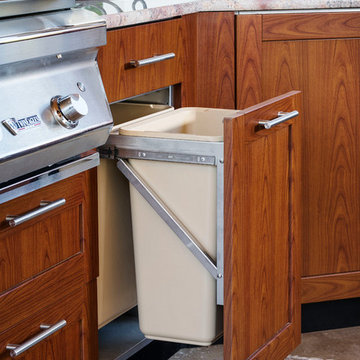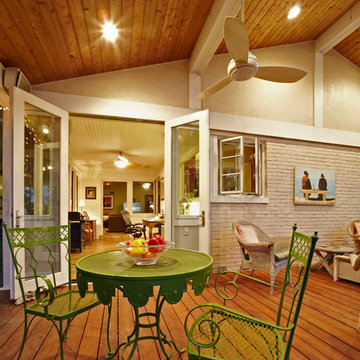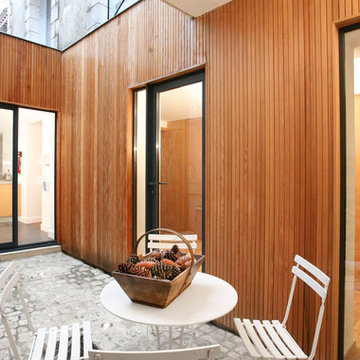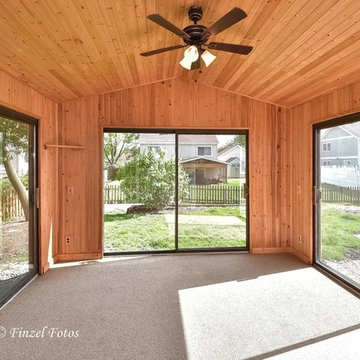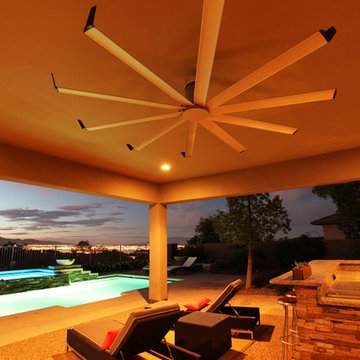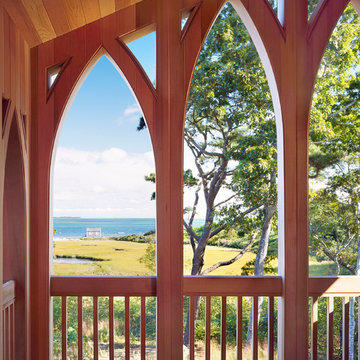Patii e Portici contemporanei color legno - Foto e idee
Filtra anche per:
Budget
Ordina per:Popolari oggi
101 - 120 di 426 foto
1 di 3
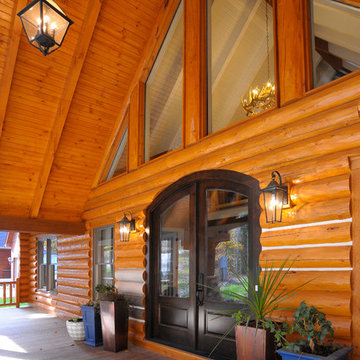
Front porch featuring a double door entry with black light fixtures and large trapezoid windows.
Idee per un grande portico contemporaneo davanti casa con un tetto a sbalzo
Idee per un grande portico contemporaneo davanti casa con un tetto a sbalzo
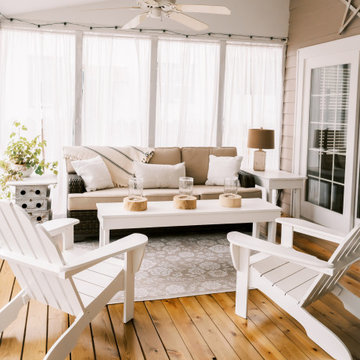
Project by Wiles Design Group. Their Cedar Rapids-based design studio serves the entire Midwest, including Iowa City, Dubuque, Davenport, and Waterloo, as well as North Missouri and St. Louis.
For more about Wiles Design Group, see here: https://wilesdesigngroup.com/
To learn more about this project, see here: https://wilesdesigngroup.com/ecletic-and-warm-home
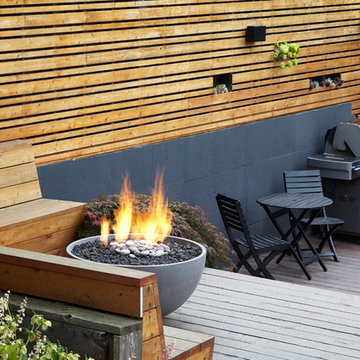
Foto di un patio o portico design di medie dimensioni e dietro casa con pedane e nessuna copertura
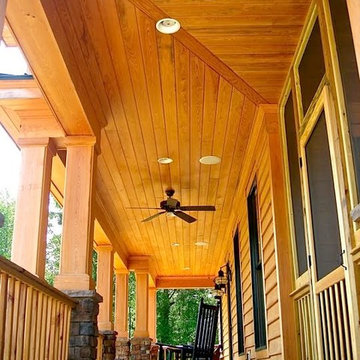
Immagine di un portico contemporaneo di medie dimensioni e davanti casa con pedane e un tetto a sbalzo
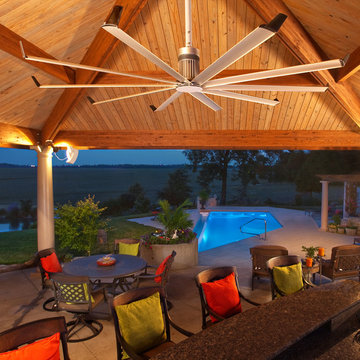
Isis ceiling fan by Big Ass Fans. Yeiser residence.
Immagine di un patio o portico minimal
Immagine di un patio o portico minimal
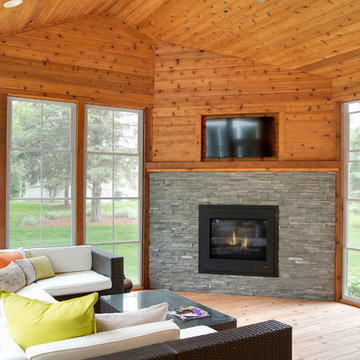
A home full of detail, rich materials and design lines to guide your eye around each space. Our design goal was a warm contemporary vibe with a masculine touch.
Photos by: Spacecrafting Photography
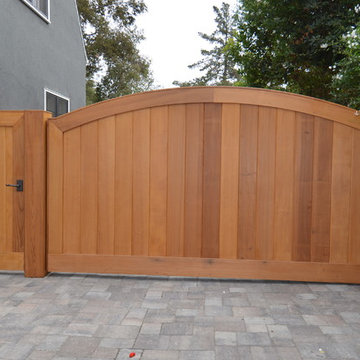
Front automatic driveway and pedestrian gate
Foto di un patio o portico design di medie dimensioni e nel cortile laterale con pavimentazioni in mattoni e nessuna copertura
Foto di un patio o portico design di medie dimensioni e nel cortile laterale con pavimentazioni in mattoni e nessuna copertura
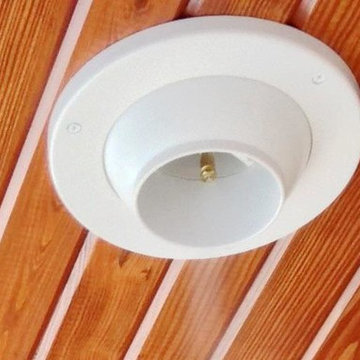
This is where the magic happens....this is our JetStream Port where our uni-nozzle is located. Utilizing low volume, high pressure water along with forced multi-directional air, flash evaporation is achieved. This cools the air up to 25 degrees less than the surrounding air.
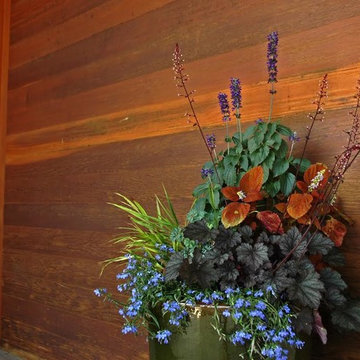
The bold color & texture combination of these shade-loving plants accent this local restaurant's existing décor.
Foto di un piccolo patio o portico contemporaneo davanti casa con un giardino in vaso
Foto di un piccolo patio o portico contemporaneo davanti casa con un giardino in vaso
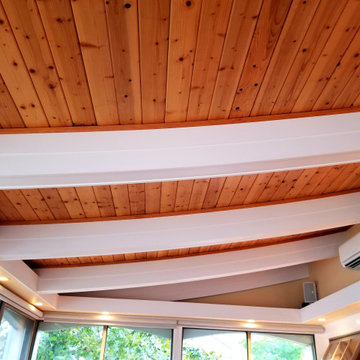
Custom-made, curved, decorative beams are striking against an all wood plank ceiling in this all glass enclosed porch addition.
Foto di un patio o portico minimal di medie dimensioni con pedane e un tetto a sbalzo
Foto di un patio o portico minimal di medie dimensioni con pedane e un tetto a sbalzo
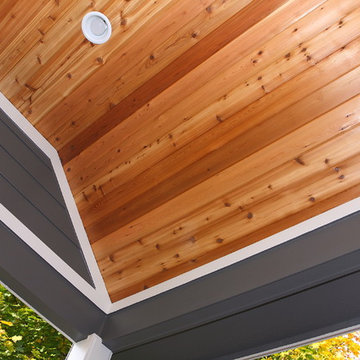
This exterior remodeling project featured the installation of cedar tongue and groove (T & G) in the soffit, a unique touch in addition to new white gutters, downspouts and matching James Hardie NT3 trim boards throughout the home.
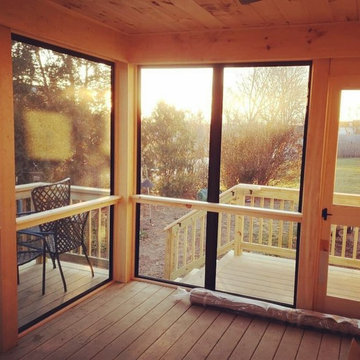
New 3-season screen porch with cantilevered deck and stairs
Ispirazione per un piccolo portico design dietro casa con un portico chiuso, pavimentazioni in pietra naturale e un tetto a sbalzo
Ispirazione per un piccolo portico design dietro casa con un portico chiuso, pavimentazioni in pietra naturale e un tetto a sbalzo
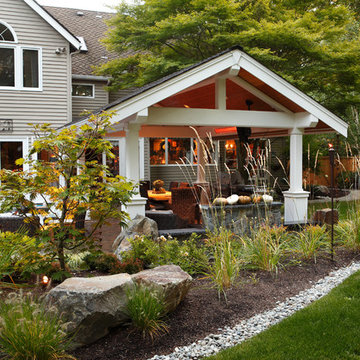
Parkscreative.com
Ispirazione per un grande patio o portico minimal dietro casa con un focolare, pavimentazioni in cemento e un tetto a sbalzo
Ispirazione per un grande patio o portico minimal dietro casa con un focolare, pavimentazioni in cemento e un tetto a sbalzo
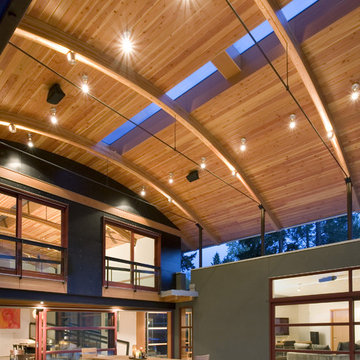
Steve Keating Photography
Foto di un patio o portico design con lastre di cemento e un tetto a sbalzo
Foto di un patio o portico design con lastre di cemento e un tetto a sbalzo
Patii e Portici contemporanei color legno - Foto e idee
6
