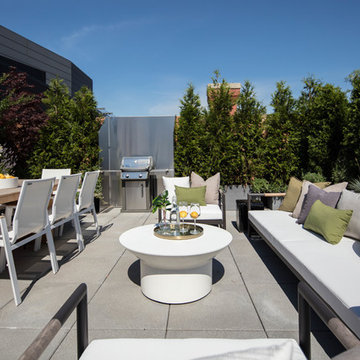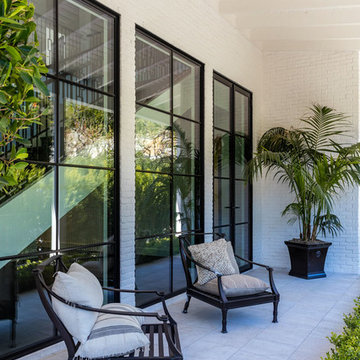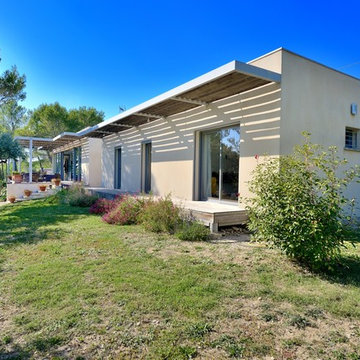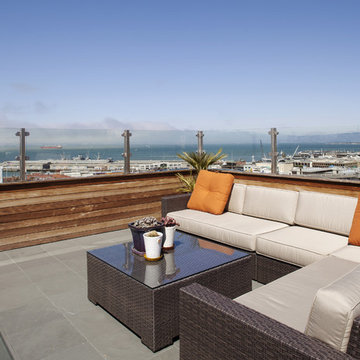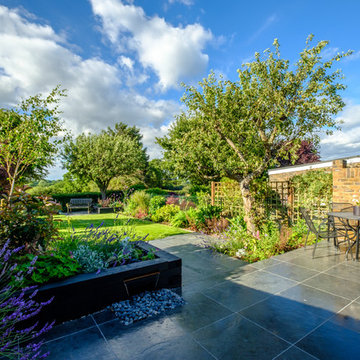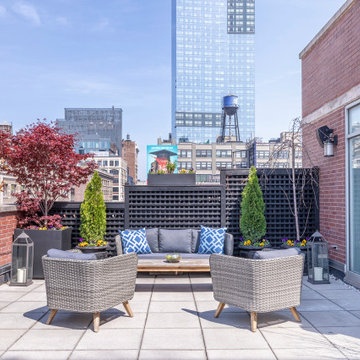Patii e Portici contemporanei blu - Foto e idee
Filtra anche per:
Budget
Ordina per:Popolari oggi
141 - 160 di 11.421 foto
1 di 3
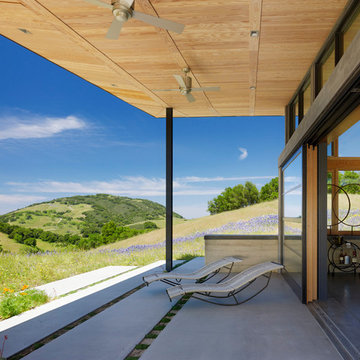
Embodying the owner’s love for modern ranch house architecture, this innovative home, designed with Feldman Architecture, sits lightly on its site and connects outwards to the Preserve’s landscape. We located the structure at the lowest point between surrounding hills so that it would be as visually inconspicuous as possible. Rammed earth walls, built using earth excavated from the site, define outdoor living spaces and serve to retain the soil along the edges of the drive and at patio spaces. Within the outdoor living spaces surrounding the buildings, native plants are combined with succulents and ornamental plants to contrast with the open grassland and provide a rich setting for entertaining, while garden areas to the south are stepped and allowed to erode on the edges, blending into the hillside. Sitting prominently adjacent to the home, three tanks capture rainwater for irrigation and are a clear indication of water available for the landscape throughout the year. LEED Platinum certification.
Photo by Joe Fletcher.
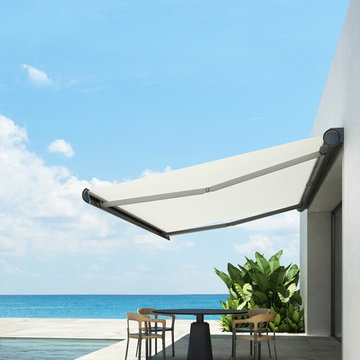
With its rounded shape, this awning perfectly suits any architectural context. Fitted to shade big surfaces, it can be equipped with LED lighting systems: all of this makes Feng the latest design object in the sun awning world. Something never seen before.
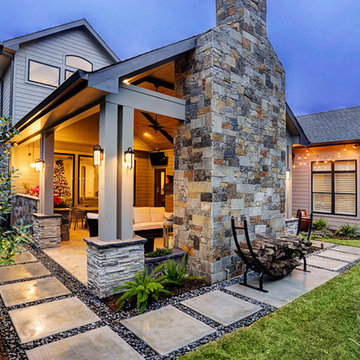
It's Christmas in July!
This homeowner was interested in adding an outdoor space that would be continuous with their
indoor living area. The large windows that separate the 2 spaces allows for their home to have a very open feel. They went with a contemporary craftsman style with clean straight lines in the columns and beams on the ceiling. The stone veneer fireplace, framed with full masonry block,
with reclaimed Hemlock mantle as the centerpiece attraction and the stained pine tongue and
groove vaulted ceiling gives the space a dramatic look. The columns have a stacked stone base
that complements the stone on the fireplace and kitchen fascia. The light travertine flooring is a
perfect balance for the dark stone on the column bases
and knee walls beside the fireplace as
well as the darker stained cedar beams and stones in the fireplace. The outdoor kitchen with
stainless steel tile backsplash is equipped with a gas grill
and a Big Green Egg as well as a fridge
and storage space. This space is 525 square feet and is the perfect spot for any gathering. The
patio is surrounded by stained concrete stepping stones with black star gravel. The original
second story windows were replaced with smaller windows in order to allow for a proper roof pitch.
TK IMAGES
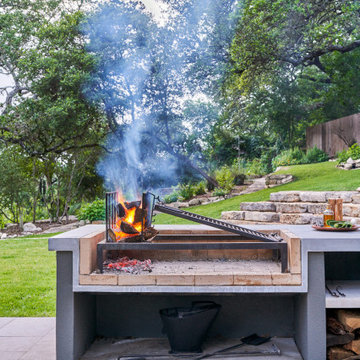
Immagine di un patio o portico minimal di medie dimensioni e dietro casa con pavimentazioni in cemento e nessuna copertura
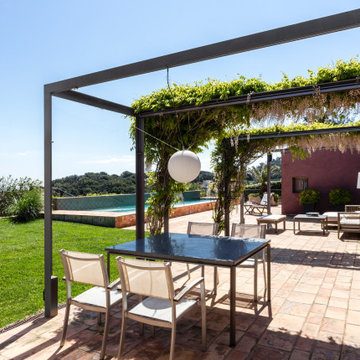
Terraza y Jardín
Ispirazione per un patio o portico design con piastrelle e una pergola
Ispirazione per un patio o portico design con piastrelle e una pergola
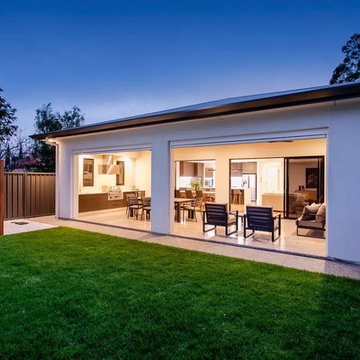
Ispirazione per un patio o portico contemporaneo dietro casa con un tetto a sbalzo
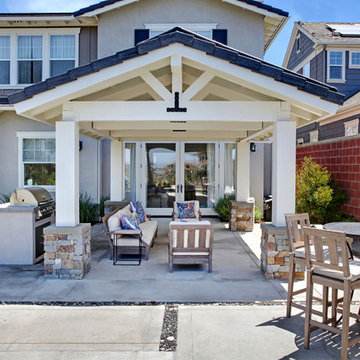
Covered Patio California Room - Front View
Esempio di un patio o portico minimal di medie dimensioni e dietro casa con fontane, lastre di cemento e un tetto a sbalzo
Esempio di un patio o portico minimal di medie dimensioni e dietro casa con fontane, lastre di cemento e un tetto a sbalzo
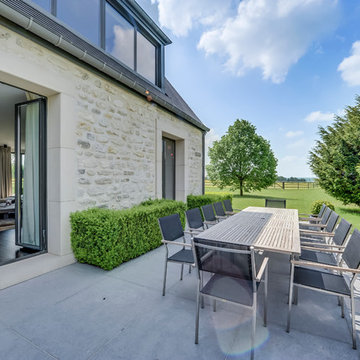
Shoootin
Ispirazione per un grande patio o portico contemporaneo dietro casa con nessuna copertura e pavimentazioni in pietra naturale
Ispirazione per un grande patio o portico contemporaneo dietro casa con nessuna copertura e pavimentazioni in pietra naturale
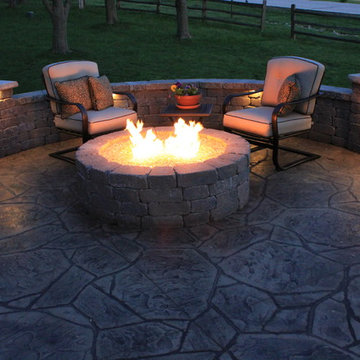
Flagstone stamped concrete patio, with gas fire pit that has fire glass in it, with belgard Weston wall seat wall with under mount fx low voltage lighting.
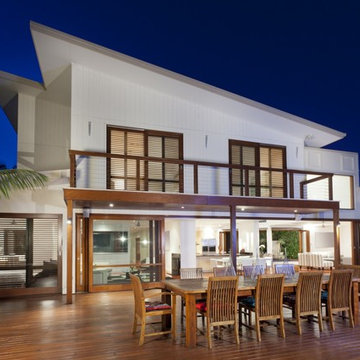
Immagine di un grande patio o portico contemporaneo dietro casa con pedane e nessuna copertura
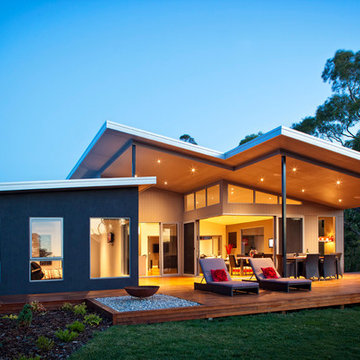
Esempio di un grande patio o portico contemporaneo dietro casa con un tetto a sbalzo, un focolare e pedane
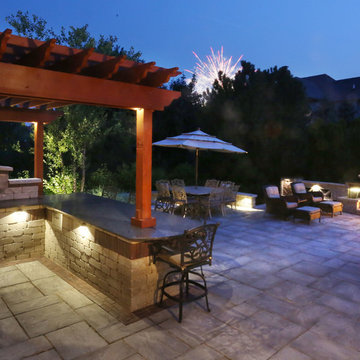
Foto di un grande patio o portico design dietro casa con un focolare, pavimentazioni in cemento e una pergola
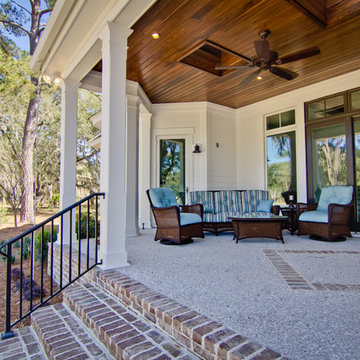
Idee per un grande patio o portico design dietro casa con pavimentazioni in mattoni e un tetto a sbalzo
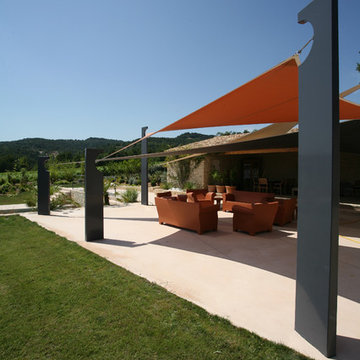
Parcs et jardins Méditerranéens, Thomas Gentilini
Immagine di un patio o portico design
Immagine di un patio o portico design
Patii e Portici contemporanei blu - Foto e idee
8
