Patii e Portici contemporanei ampi - Foto e idee
Filtra anche per:
Budget
Ordina per:Popolari oggi
141 - 160 di 1.780 foto
1 di 3
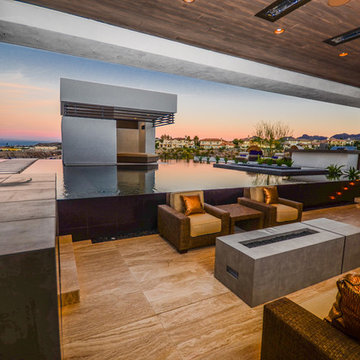
New American Home 2013
Photography by Scolari
Foto di un ampio patio o portico design dietro casa con un focolare e un tetto a sbalzo
Foto di un ampio patio o portico design dietro casa con un focolare e un tetto a sbalzo
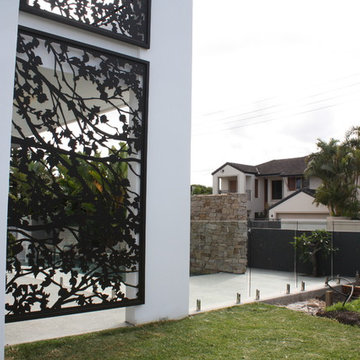
Luxury Gold Coast home in Surfers Paradise which required privacy screens which would look stunning and not block the ocean breeze. To soften the exterior, we custom designed a Silver Birch pattern which has plenty of open area. The screens are LARGE. Much larger than a standard sized panel. Custom sheets were ordered and after laser cutting, were framed to add strength. Installation by Platinum One Interiors.
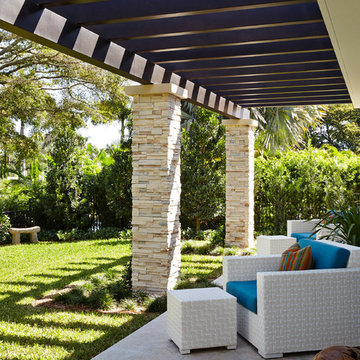
Another pair of covered patio seating areas are open to the large side yard.
Esempio di un ampio patio o portico design dietro casa con piastrelle e una pergola
Esempio di un ampio patio o portico design dietro casa con piastrelle e una pergola
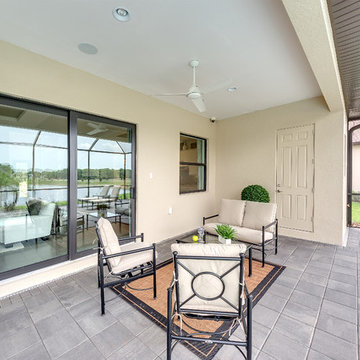
Immagine di un ampio patio o portico design dietro casa con fontane, pavimentazioni in cemento e un tetto a sbalzo
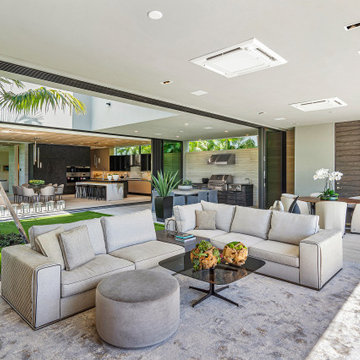
Custom Italian Furniture from the showroom of Interiors by Steven G, wood ceilings, wood feature wall, Italian porcelain tile, custom lighting, unobstructed views, doors/windows fully open to connect the kitchen/dining/family area to the middle patio and to the outside pool area
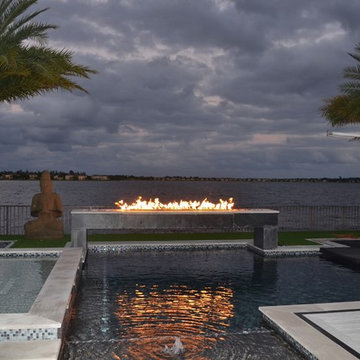
Complete Outdoor Renovation in Miramar, Florida! This project included an Open aluminum pergola attached to the house with a white finish and double layered columns.
The outdoor kitchen in this project was a ground level design with a granite counter and stone wall finish. All of the appliances featured in this kitchen are part of the Twin Eagle line.
Some other items that where part of this project included a custom TV lift with Granite and stone wall finish, custom waterfall / fire pit, artificial grass installation and a pool / deck design.
For more information regarding this or any other of our outdoor projects please visit our website at www.luxapatio.com where you may also shop online. You can also visit our showroom located in the Doral Design District (3305 NW 79 Ave Miami FL. 33122) or contact us at 305-477-5141.
URL http://www.luxapatio.com
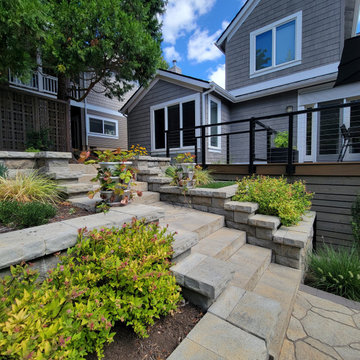
With careful planning and design, an unusable slope is now a dynamic and purposeful retreat. This transformative project introduces two welcoming patios, terraced gardens, and an expansive deck, complete with under-deck storage for multiple grills and gardening tools.
The lower patio hosts an inviting gathering space while the upper patio is designed to hold a private hot tub, conveniently accessed from the newly expanded and modernized outdoor dining deck adjacent to the kitchen.
The hillside retreat is accessed by a thoughtfully designed ledgestone staircase and is surrounded by planted terraces and lush gardens. There’s even a raised bed for convenient veggie gardening.
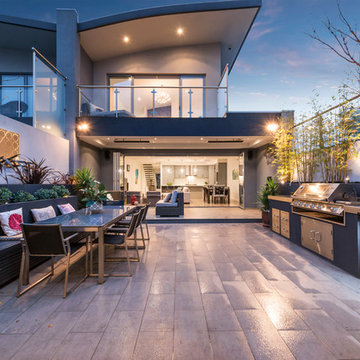
Our feature courtyard in the trendy suburb of Mordialloc. This outdoor living space features an outdoor entertainers dream set up: 6 burner BeefEater BBQ, Outdoor Heating, BOSE Outdoor Speakers, Mood Lighting & a double door bar fridge.
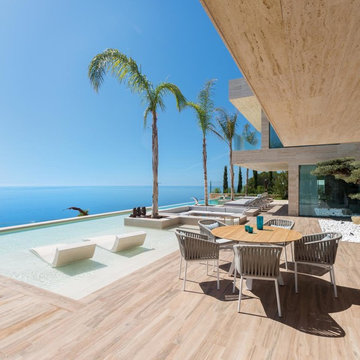
Miralbo Urbana S.L.
Esempio di un ampio patio o portico minimal con un tetto a sbalzo
Esempio di un ampio patio o portico minimal con un tetto a sbalzo
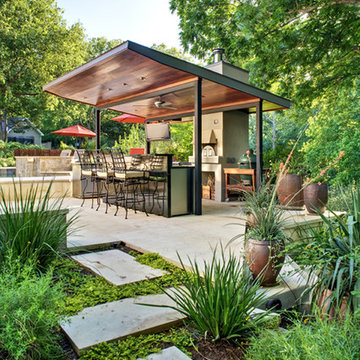
Atelier Wong
Foto di un ampio patio o portico design dietro casa con pavimentazioni in pietra naturale e un gazebo o capanno
Foto di un ampio patio o portico design dietro casa con pavimentazioni in pietra naturale e un gazebo o capanno
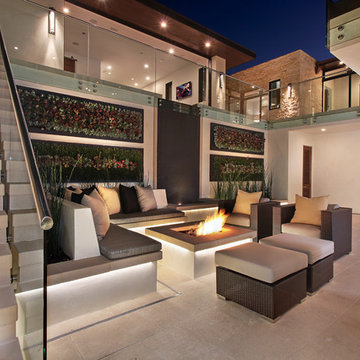
Indoor/outdoor living can be enjoyed year round in the coastal community of Corona del Mar, California. This spacious atrium is the perfect gathering place for family and friends. Planters are the backdrop for custom built in seating. Rattan furniture placed near the built-in firepit adds more space for relaxation. Bush hammered limestone makes up the patio flooring.
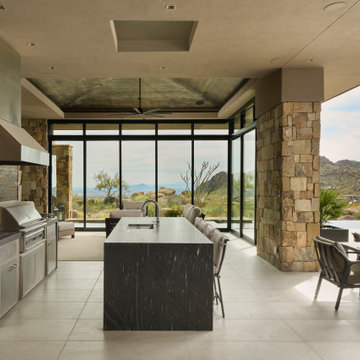
Ispirazione per un ampio patio o portico minimal dietro casa con pavimentazioni in pietra naturale e un tetto a sbalzo
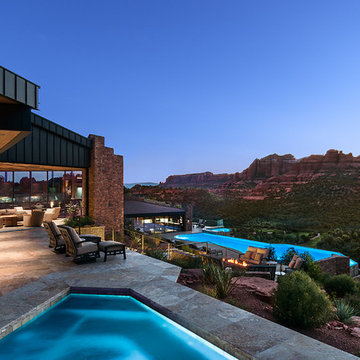
Dramatic pool and spa with firepit. Indoor outdoor living, Negative edge pool is olympic length and edge literally falls off a cliff. Pool cabana has golf course views
Project designed by Susie Hersker’s Scottsdale interior design firm Design Directives. Design Directives is active in Phoenix, Paradise Valley, Cave Creek, Carefree, Sedona, and beyond.
For more about Design Directives, click here: https://susanherskerasid.com/
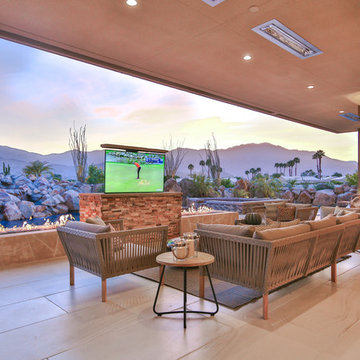
Trent Teigen
Esempio di un ampio patio o portico design dietro casa con un focolare, piastrelle e un tetto a sbalzo
Esempio di un ampio patio o portico design dietro casa con un focolare, piastrelle e un tetto a sbalzo
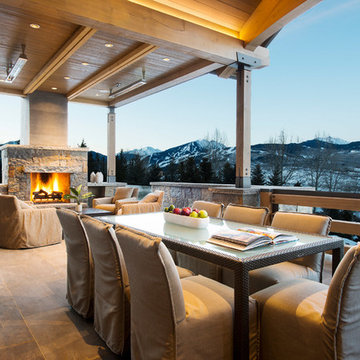
Stone flooring and and timber set the mood with the panoramic vista of Aspen Highlands and the Colorado Rockies create the backdrop. Complete with stone hearth fireplace, built in grill, lounge area and dining table for 8 this patio is perfect summer BBQ's with family and friends.
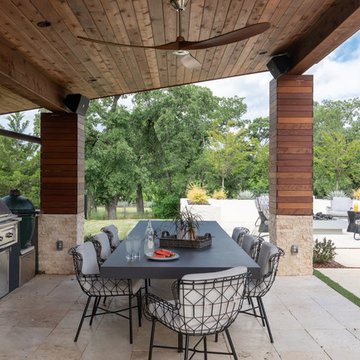
An expansive patio remodel turned modern and unique. With separate sitting areas for lounging, dining, and entertainment, this space will host any party this client may ever need!
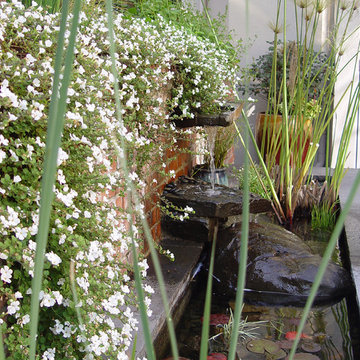
This property has a wonderful juxtaposition of modern and traditional elements, which are unified by a natural planting scheme. Although the house is traditional, the client desired some contemporary elements, enabling us to introduce rusted steel fences and arbors, black granite for the barbeque counter, and black African slate for the main terrace. An existing brick retaining wall was saved and forms the backdrop for a long fountain with two stone water sources. Almost an acre in size, the property has several destinations. A winding set of steps takes the visitor up the hill to a redwood hot tub, set in a deck amongst walls and stone pillars, overlooking the property. Another winding path takes the visitor to the arbor at the end of the property, furnished with Emu chaises, with relaxing views back to the house, and easy access to the adjacent vegetable garden.
Photos: Simmonds & Associates, Inc.
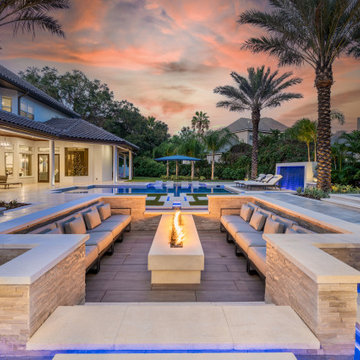
Fire glows, custom seating surrounds, sunken lounge embraces comfort and outdoor elegance. This complex outdoor design features a stone cladded custom built sunken fire pit. Performance fabric furnishings surround the fire pit and over look the pool. Palm trees tower above this tropical outdoor space all designed by RYAN HUGHES Design Build. Photography by Jimi Smith.
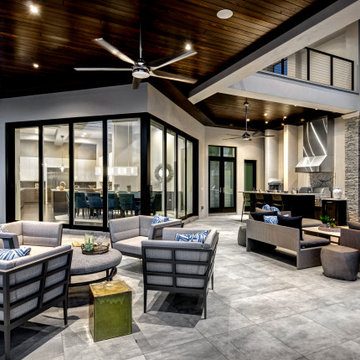
Modern luxury home design with stucco and stone accents. The contemporary home design celebrates outdoor living with this dramatic two story outdoor fireplace and living area. Adjacent is a spacious outdoor kitchen, complete with everything.
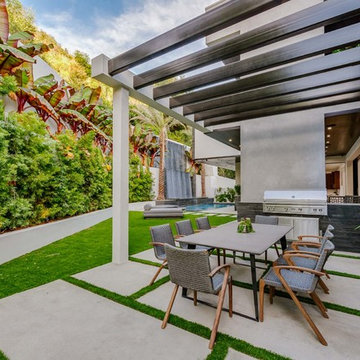
Foto di un ampio patio o portico contemporaneo dietro casa con pavimentazioni in cemento e una pergola
Patii e Portici contemporanei ampi - Foto e idee
8