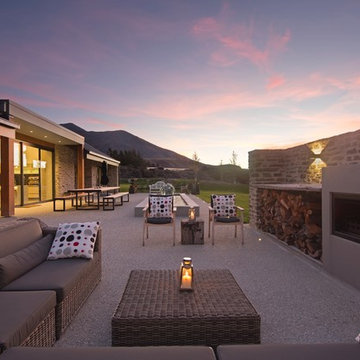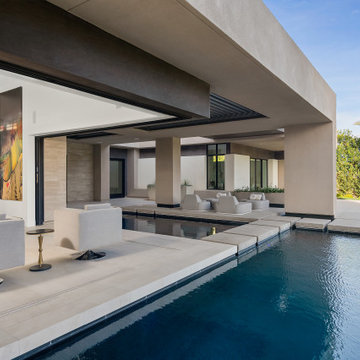Patii e Portici contemporanei ampi - Foto e idee
Filtra anche per:
Budget
Ordina per:Popolari oggi
181 - 200 di 1.780 foto
1 di 3
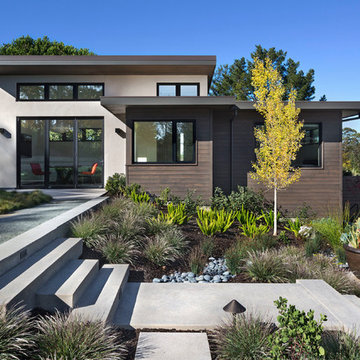
David Wakely
Ispirazione per un ampio patio o portico contemporaneo dietro casa con lastre di cemento e nessuna copertura
Ispirazione per un ampio patio o portico contemporaneo dietro casa con lastre di cemento e nessuna copertura
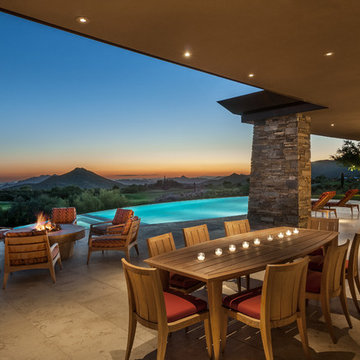
Colorful outdoor dining space and firepit with Summit Teak furniture.
Interior Design by Susie Hersker and Elaine Ryckman.
Photo - Mark Boisclair.
Contractor - Manship Builders.
ARchitect Bing Hu.
Project designed by Susie Hersker’s Scottsdale interior design firm Design Directives. Design Directives is active in Phoenix, Paradise Valley, Cave Creek, Carefree, Sedona, and beyond.
For more about Design Directives, click here: https://susanherskerasid.com/
To learn more about this project, click here: https://susanherskerasid.com/desert-contemporary/
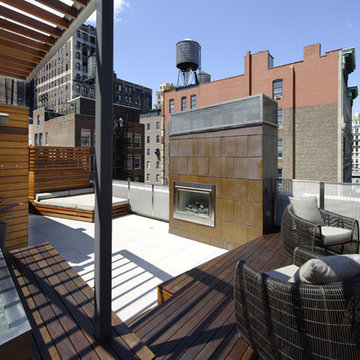
Roof terrace; Photo Credit: Chuck Choi
Foto di un ampio patio o portico design con un focolare
Foto di un ampio patio o portico design con un focolare
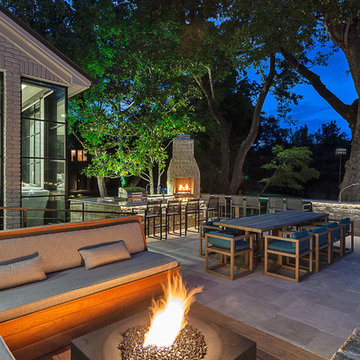
Esempio di un ampio patio o portico contemporaneo dietro casa con piastrelle e nessuna copertura
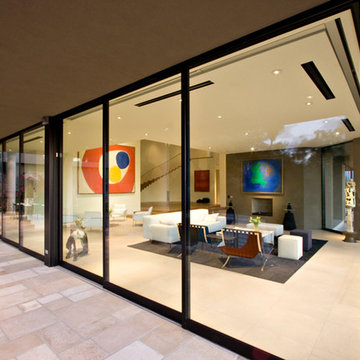
aluminum sliding doors from Fleetwood
Immagine di un ampio patio o portico design dietro casa con piastrelle e un tetto a sbalzo
Immagine di un ampio patio o portico design dietro casa con piastrelle e un tetto a sbalzo
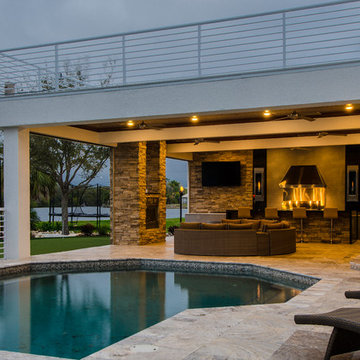
Johan Roetz
Ispirazione per un ampio patio o portico contemporaneo dietro casa con pavimentazioni in pietra naturale e un tetto a sbalzo
Ispirazione per un ampio patio o portico contemporaneo dietro casa con pavimentazioni in pietra naturale e un tetto a sbalzo
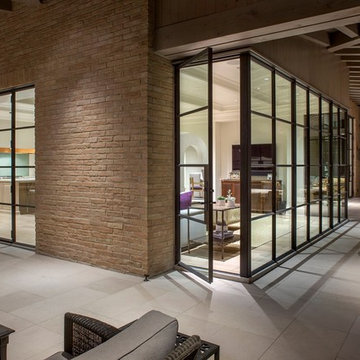
Rehme Steel Windows & Doors
Michael Deane Homes
Ryan Street & Associates
Thomas McConnell Photography
Idee per un ampio patio o portico contemporaneo dietro casa con un tetto a sbalzo
Idee per un ampio patio o portico contemporaneo dietro casa con un tetto a sbalzo
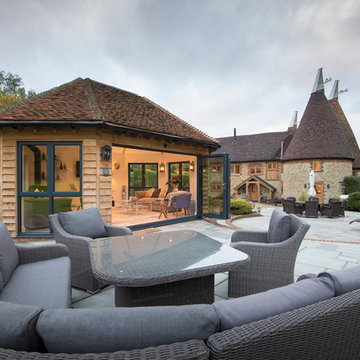
Immagine di un ampio patio o portico contemporaneo dietro casa con pavimentazioni in pietra naturale e nessuna copertura
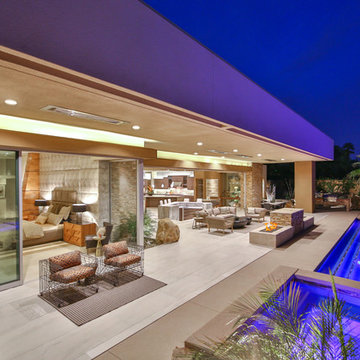
Trent Teigen
Foto di un ampio patio o portico design dietro casa con un focolare, piastrelle e un tetto a sbalzo
Foto di un ampio patio o portico design dietro casa con un focolare, piastrelle e un tetto a sbalzo

Palm trees tower above this tropical outdoor space that glows in the outdoor singing as the sun goes down. Included is an expansive pool, and experience- full outdoor area. Geometrical angles and elements create a complex but complete outdoor living space with a fire lounge, chaise lounge shelf, spa, outdoor living areas, outdoor kitchen, water wall, and stone tile surfaces all designed by RYAN HUGHES Design Build. Photography by Jimi Smith.
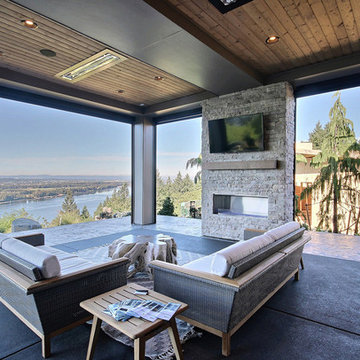
Named for its poise and position, this home's prominence on Dawson's Ridge corresponds to Crown Point on the southern side of the Columbia River. Far reaching vistas, breath-taking natural splendor and an endless horizon surround these walls with a sense of home only the Pacific Northwest can provide. Welcome to The River's Point.
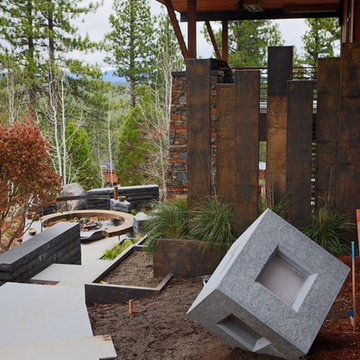
This massive 7-figure project in Martis Camp (Truckee, California) began in April of 2106 when Jon invited a few members of the Throughstone Group to fly there and walk through the site to see what ideas they could collectively form for the client from a "blank slate". A theme was then proposed; a rough plan was approved; and phase one site preparation began that same Fall.
It's a one-of-a-kind collaboration involving every member of the Throughstone Group from Colorado, California, Washington and Italy. Phase two began in May of 2017 and finished six months later in November. The final phase will be complete in the early summer of 2018. Jon's stonesmith travel team relocated to Truckee for six months and installed approximately 300 tons of basalt and granite stone. The SB Forge + Iron crew designed and built numerous bronze-plated and bronze-sculpted features. The Seattle Solstice team co-designed and built Jon's sculptures up in Seattle, transported them to the site and flew down to install them. Jay of Stellar Jay Designs built all of the wood works in Durango, Colorado and trucked them up himself to put them all in place. Craig and Mary from NW Outdoor Lighting will complete the lighting system in 2018.
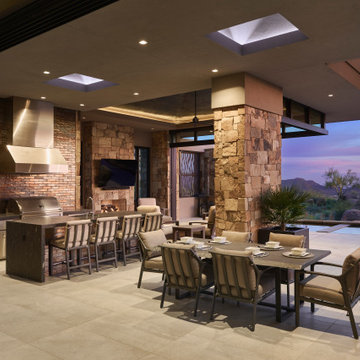
Ispirazione per un ampio patio o portico design dietro casa con pavimentazioni in pietra naturale e un tetto a sbalzo
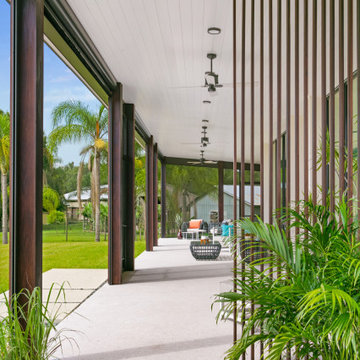
automated screens
Foto di un ampio portico minimal dietro casa con un portico chiuso, lastre di cemento e un tetto a sbalzo
Foto di un ampio portico minimal dietro casa con un portico chiuso, lastre di cemento e un tetto a sbalzo
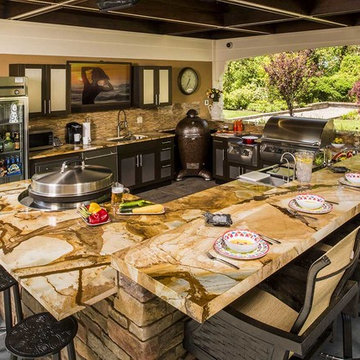
Immagine di un ampio patio o portico contemporaneo dietro casa con piastrelle e un parasole
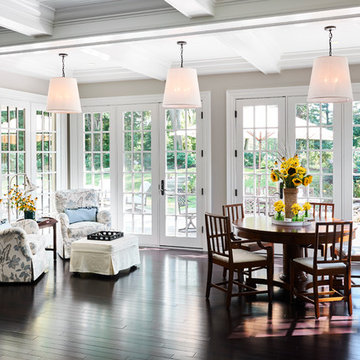
Brazilian Cherry (Jatoba Ebony-Expresso Stain with 35% sheen) Solid Prefinished 3/4" x 3 1/4" x RL 1'-7' Premium/A Grade 22.7 sqft per box X 237 boxes = 5390 sqft
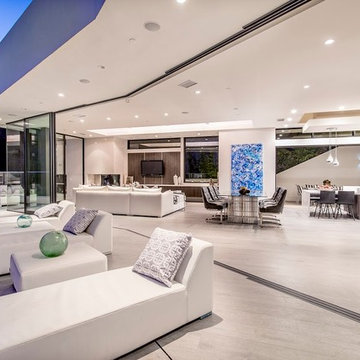
Linda Dahan
Esempio di un ampio patio o portico minimal dietro casa con piastrelle e nessuna copertura
Esempio di un ampio patio o portico minimal dietro casa con piastrelle e nessuna copertura
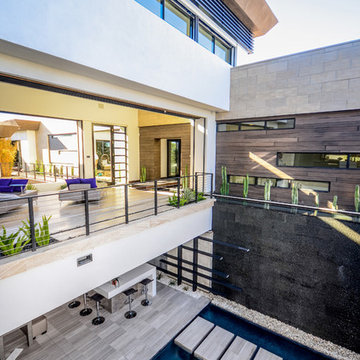
Photography by Scolari
Esempio di un ampio patio o portico minimal con lastre di cemento e fontane
Esempio di un ampio patio o portico minimal con lastre di cemento e fontane
Patii e Portici contemporanei ampi - Foto e idee
10
