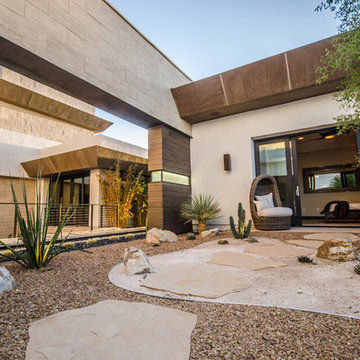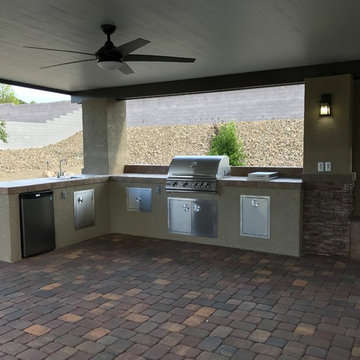Patii e Portici contemporanei ampi - Foto e idee
Filtra anche per:
Budget
Ordina per:Popolari oggi
161 - 180 di 1.778 foto
1 di 3
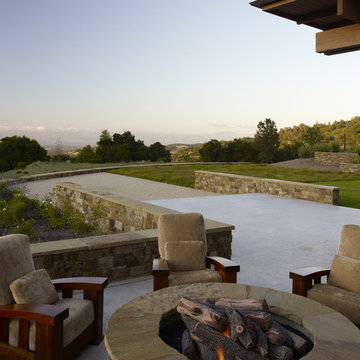
Who says green and sustainable design has to look like it? Designed to emulate the owner’s favorite country club, this fine estate home blends in with the natural surroundings of it’s hillside perch, and is so intoxicatingly beautiful, one hardly notices its numerous energy saving and green features.
Durable, natural and handsome materials such as stained cedar trim, natural stone veneer, and integral color plaster are combined with strong horizontal roof lines that emphasize the expansive nature of the site and capture the “bigness” of the view. Large expanses of glass punctuated with a natural rhythm of exposed beams and stone columns that frame the spectacular views of the Santa Clara Valley and the Los Gatos Hills.
A shady outdoor loggia and cozy outdoor fire pit create the perfect environment for relaxed Saturday afternoon barbecues and glitzy evening dinner parties alike. A glass “wall of wine” creates an elegant backdrop for the dining room table, the warm stained wood interior details make the home both comfortable and dramatic.
The project’s energy saving features include:
- a 5 kW roof mounted grid-tied PV solar array pays for most of the electrical needs, and sends power to the grid in summer 6 year payback!
- all native and drought-tolerant landscaping reduce irrigation needs
- passive solar design that reduces heat gain in summer and allows for passive heating in winter
- passive flow through ventilation provides natural night cooling, taking advantage of cooling summer breezes
- natural day-lighting decreases need for interior lighting
- fly ash concrete for all foundations
- dual glazed low e high performance windows and doors
Design Team:
Noel Cross+Architects - Architect
Christopher Yates Landscape Architecture
Joanie Wick – Interior Design
Vita Pehar - Lighting Design
Conrado Co. – General Contractor
Marion Brenner – Photography
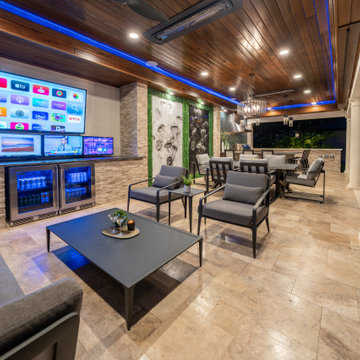
Custom built pillars border the outdoor television lounge with custom weather resistant cushioned seating from Castelle and multiple flat screen televisions, Travertine tile surfaces extend from the center court into each outdoor room. Outdoor rooms are custom built by RYAN HUGHES Design Build. Photography by Jimi Smith.
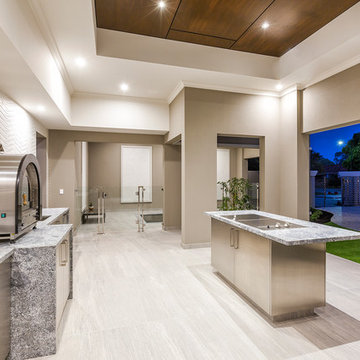
At The Resort, seeing is believing. This is a home in a class of its own; a home of grand proportions and timeless classic features, with a contemporary theme designed to appeal to today’s modern family. From the grand foyer with its soaring ceilings, stainless steel lift and stunning granite staircase right through to the state-of-the-art kitchen, this is a home designed to impress, and offers the perfect combination of luxury, style and comfort for every member of the family. No detail has been overlooked in providing peaceful spaces for private retreat, including spacious bedrooms and bathrooms, a sitting room, balcony and home theatre. For pure and total indulgence, the master suite, reminiscent of a five-star resort hotel, has a large well-appointed ensuite that is a destination in itself. If you can imagine living in your own luxury holiday resort, imagine life at The Resort...here you can live the life you want, without compromise – there’ll certainly be no need to leave home, with your own dream outdoor entertaining pavilion right on your doorstep! A spacious alfresco terrace connects your living areas with the ultimate outdoor lifestyle – living, dining, relaxing and entertaining, all in absolute style. Be the envy of your friends with a fully integrated outdoor kitchen that includes a teppanyaki barbecue, pizza oven, fridges, sink and stone benchtops. In its own adjoining pavilion is a deep sunken spa, while a guest bathroom with an outdoor shower is discreetly tucked around the corner. It’s all part of the perfect resort lifestyle available to you and your family every day, all year round, at The Resort. The Resort is the latest luxury home designed and constructed by Atrium Homes, a West Australian building company owned and run by the Marcolina family. For over 25 years, three generations of the Marcolina family have been designing and building award-winning homes of quality and distinction, and The Resort is a stunning showcase for Atrium’s attention to detail and superb craftsmanship. For those who appreciate the finer things in life, The Resort boasts features like designer lighting, stone benchtops throughout, porcelain floor tiles, extra-height ceilings, premium window coverings, a glass-enclosed wine cellar, a study and home theatre, and a kitchen with a separate scullery and prestige European appliances. As with every Atrium home, The Resort represents the company’s family values of innovation, excellence and value for money.
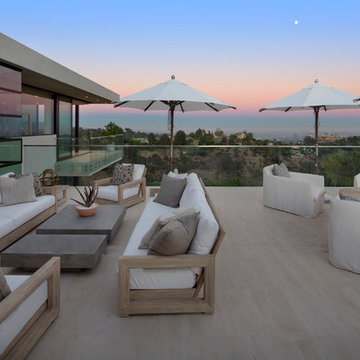
Nick Springett Photography
Idee per un ampio patio o portico contemporaneo dietro casa con piastrelle e nessuna copertura
Idee per un ampio patio o portico contemporaneo dietro casa con piastrelle e nessuna copertura
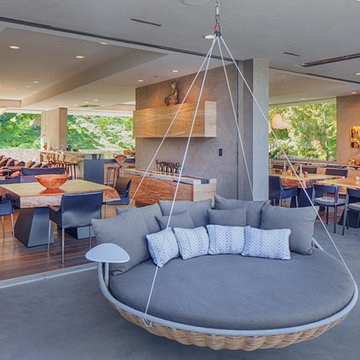
Indoor and outdoor family room and dining room.
Esempio di un ampio patio o portico design in cortile con lastre di cemento e un tetto a sbalzo
Esempio di un ampio patio o portico design in cortile con lastre di cemento e un tetto a sbalzo
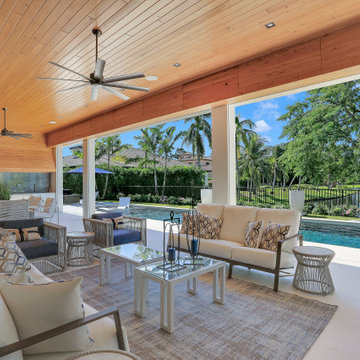
Florida style patio
Esempio di un ampio patio o portico contemporaneo dietro casa con un tetto a sbalzo
Esempio di un ampio patio o portico contemporaneo dietro casa con un tetto a sbalzo
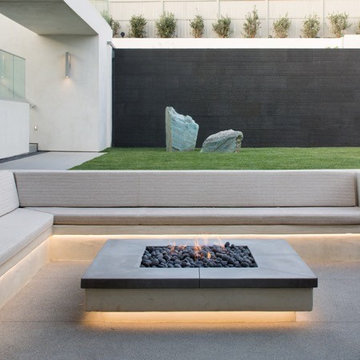
Jim Brady
Immagine di un ampio patio o portico contemporaneo dietro casa con un focolare e nessuna copertura
Immagine di un ampio patio o portico contemporaneo dietro casa con un focolare e nessuna copertura
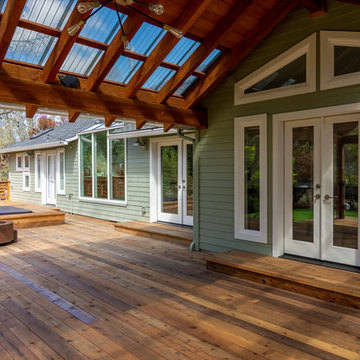
This complete home remodel was complete by taking the early 1990's home and bringing it into the new century with opening up interior walls between the kitchen, dining, and living space, remodeling the living room/fireplace kitchen, guest bathroom, creating a new master bedroom/bathroom floor plan, and creating an outdoor space for any sized party!
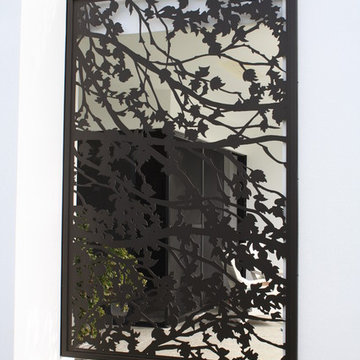
Luxury Gold Coast home in Surfers Paradise which required privacy screens which would look stunning and not block the ocean breeze. To soften the exterior, we custom designed a Silver Birch pattern which has plenty of open area. The screens are LARGE. Much larger than a standard sized panel. Custom sheets were ordered and after laser cutting, were framed to add strength. Installation by Platinum One Interiors.
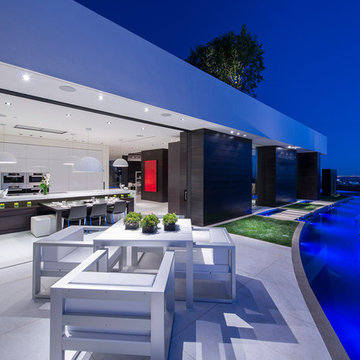
Laurel Way Beverly Hills luxury home indoor outdoor modern kitchen & poolside dining terrace. Photo by William MacCollum.
Foto di un ampio patio o portico contemporaneo nel cortile laterale con fontane, piastrelle e nessuna copertura
Foto di un ampio patio o portico contemporaneo nel cortile laterale con fontane, piastrelle e nessuna copertura
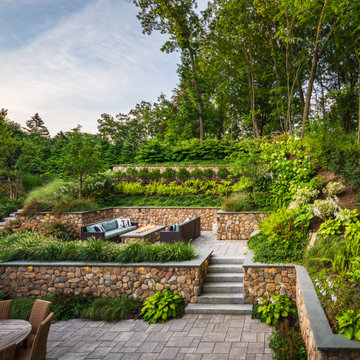
Using walls and steps, we transformed this steep backyard hill into multi-level patio spaces perfect for entertaining
Esempio di un ampio patio o portico minimal dietro casa con un focolare e pavimentazioni in cemento
Esempio di un ampio patio o portico minimal dietro casa con un focolare e pavimentazioni in cemento
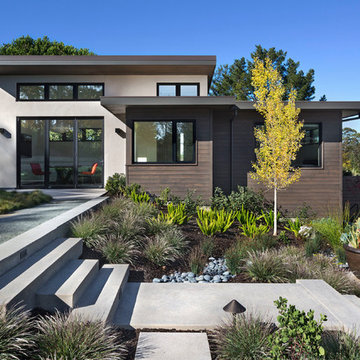
David Wakely
Ispirazione per un ampio patio o portico contemporaneo dietro casa con lastre di cemento e nessuna copertura
Ispirazione per un ampio patio o portico contemporaneo dietro casa con lastre di cemento e nessuna copertura
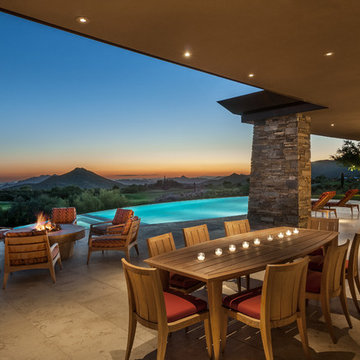
Colorful outdoor dining space and firepit with Summit Teak furniture.
Interior Design by Susie Hersker and Elaine Ryckman.
Photo - Mark Boisclair.
Contractor - Manship Builders.
ARchitect Bing Hu.
Project designed by Susie Hersker’s Scottsdale interior design firm Design Directives. Design Directives is active in Phoenix, Paradise Valley, Cave Creek, Carefree, Sedona, and beyond.
For more about Design Directives, click here: https://susanherskerasid.com/
To learn more about this project, click here: https://susanherskerasid.com/desert-contemporary/
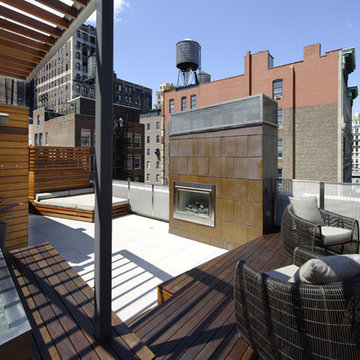
Roof terrace; Photo Credit: Chuck Choi
Foto di un ampio patio o portico design con un focolare
Foto di un ampio patio o portico design con un focolare
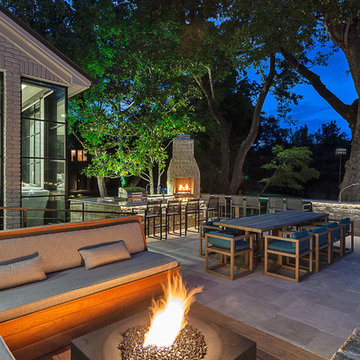
Esempio di un ampio patio o portico contemporaneo dietro casa con piastrelle e nessuna copertura
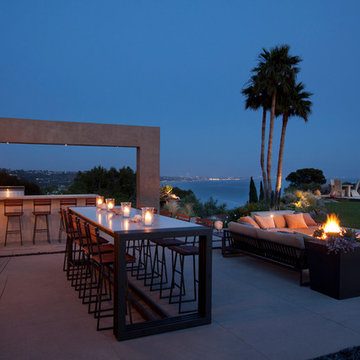
A white boardform feature wall ground the home and outdoor area. A minimalist water feature, ribbon fire feature and concrete fire table provide alluring natural elements to congregate around. The concrete and metal bar height allows the guests to gaze above the sofa seating and out to the ocean.
Photo Credit: John Ellis
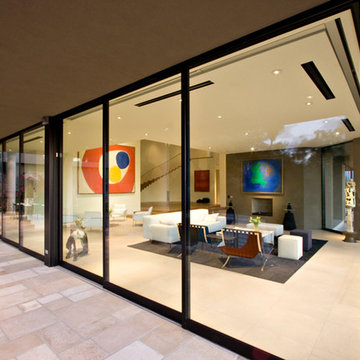
aluminum sliding doors from Fleetwood
Immagine di un ampio patio o portico design dietro casa con piastrelle e un tetto a sbalzo
Immagine di un ampio patio o portico design dietro casa con piastrelle e un tetto a sbalzo
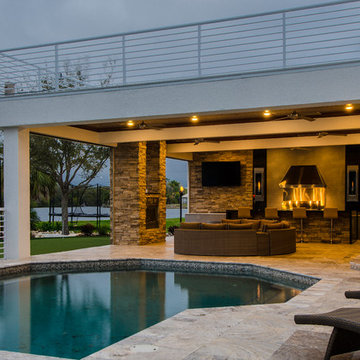
Johan Roetz
Ispirazione per un ampio patio o portico contemporaneo dietro casa con pavimentazioni in pietra naturale e un tetto a sbalzo
Ispirazione per un ampio patio o portico contemporaneo dietro casa con pavimentazioni in pietra naturale e un tetto a sbalzo
Patii e Portici contemporanei ampi - Foto e idee
9
