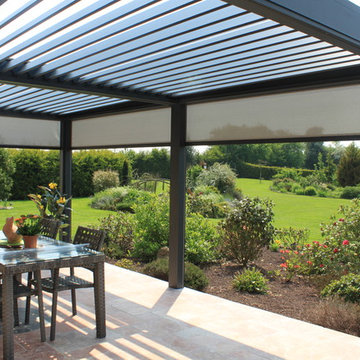Patii e Portici contemporanei ampi - Foto e idee
Filtra anche per:
Budget
Ordina per:Popolari oggi
61 - 80 di 1.781 foto
1 di 3
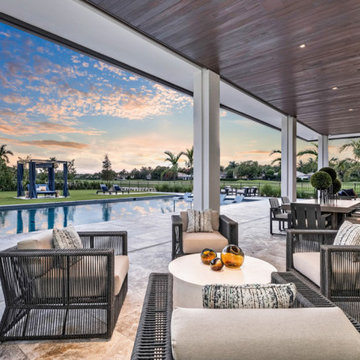
Located in the Palm Beach Polo & Country Club in Wellington, Florida, this spacious, contemporary property is an 11,654-square-foot, 5-bedroom luxury. This home brings a cozy yet sophisticated feel, and is topped off with beautiful floor to ceiling windows allowing you to truly take in the surrounding outdoor beauty. Inside you can find beautiful materials sourced from Italy and Canada. Whether you need to do business in your office at the comfort of your home or are looking for a quiet space outdoors to sit back and relax, this contemporary home was designed specifically with all of your needs in mind.
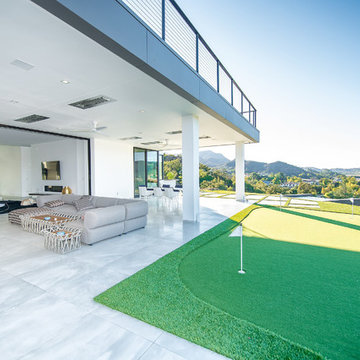
Esempio di un ampio patio o portico minimal dietro casa con piastrelle e un tetto a sbalzo
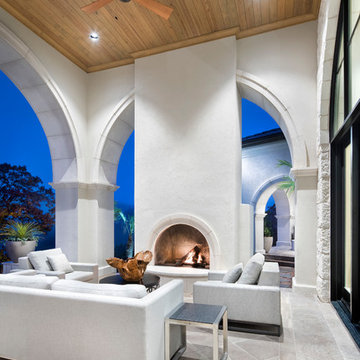
Ispirazione per un ampio portico contemporaneo dietro casa con pavimentazioni in pietra naturale, un caminetto e un tetto a sbalzo
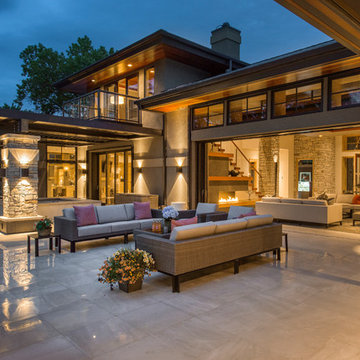
Architectural Designer: Bruce Lenzen Design/Build - Interior Designer: Ann Ludwig - Photo: Spacecrafting Photography
Foto di un ampio patio o portico contemporaneo dietro casa con piastrelle e un tetto a sbalzo
Foto di un ampio patio o portico contemporaneo dietro casa con piastrelle e un tetto a sbalzo
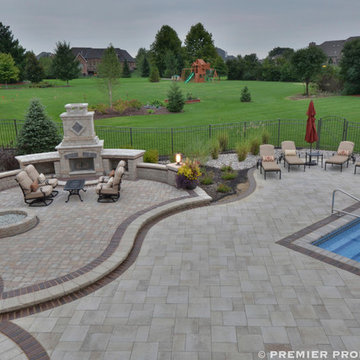
Paul Nicol
Foto di un ampio patio o portico contemporaneo dietro casa con un focolare, pavimentazioni in cemento e una pergola
Foto di un ampio patio o portico contemporaneo dietro casa con un focolare, pavimentazioni in cemento e una pergola
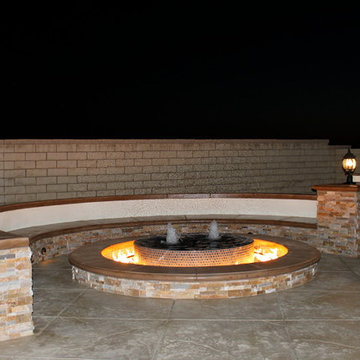
Water fountain-fire pit with stamped concrete flooring and split-face seating area.
Immagine di un ampio patio o portico minimal dietro casa con un focolare e cemento stampato
Immagine di un ampio patio o portico minimal dietro casa con un focolare e cemento stampato
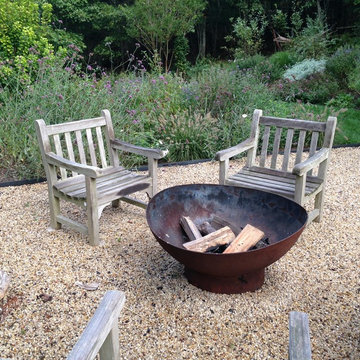
Seating areas under pergola and fire pit surrounded by Russian Sage and perennials.
Immagine di un ampio patio o portico design dietro casa con un focolare e ghiaia
Immagine di un ampio patio o portico design dietro casa con un focolare e ghiaia
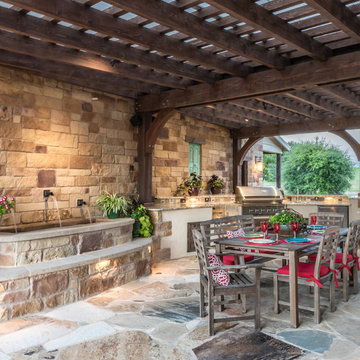
The outdoor kitchen designed and constructed by Southern Landscape includes stone and stucco counters with granite countertops, custom planters, a unique water feature built into the stone wall, a freestanding fireplace and pizza oven, and integrated lighting. The outdoor ktichen features a DCS grill, power burner, and refrigerator for outdoor entertainment. Southern Landscape integrated antique window shutters into the stone wall to hide the electrical panel while creating a unique feature in the large stone wall. The entire area is covered by a custom pergola, waterproofed with polycarbonate to allow the light in and keep the rain out. Flagstone flooring and lueders limestone seatbenches make this outdoor space a highlight for entertaining.
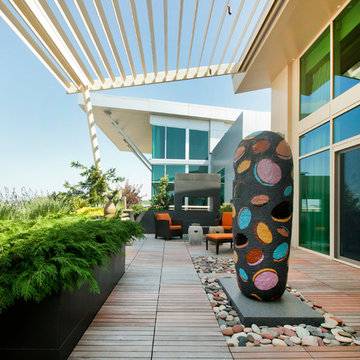
Kurt Johnson
Immagine di un ampio patio o portico design in cortile con un focolare, pedane e un parasole
Immagine di un ampio patio o portico design in cortile con un focolare, pedane e un parasole
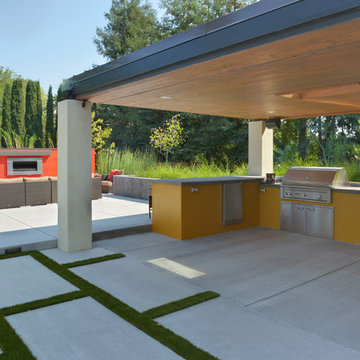
Peter Koenig Landscape Designer, Gene Radding General Contracting, Creative Environments Swimming Pool Construction
Foto di un ampio patio o portico contemporaneo dietro casa con pavimentazioni in cemento
Foto di un ampio patio o portico contemporaneo dietro casa con pavimentazioni in cemento
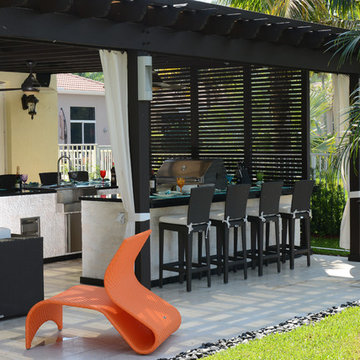
Full outdoor project in Weston, Florida which included Travertine Pavers, a 32" X 20" Pergola, Outdoor Kitchen with all Twin Eagles appliances, Outdoor TV set up and Furniture by Kannoa. This project was completed in late 2013.
For more information regarding this or any other of our outdoor projects please visit our website at www.luxapatio.com where you may also shop online. You can also visit our showroom located in the Doral Design District ( 3305 NW 79 Ave Miami FL. 33122) or contact us at 305-477-5141.
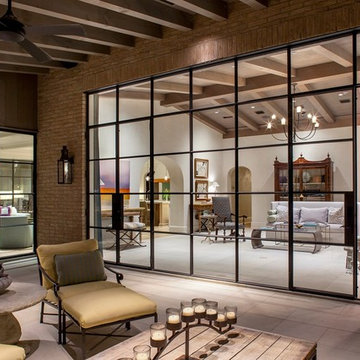
Rehme Steel Windows & Doors
Michael Deane Homes
Ryan Street & Associates
Thomas McConnell Photography
Foto di un ampio patio o portico design dietro casa con un tetto a sbalzo
Foto di un ampio patio o portico design dietro casa con un tetto a sbalzo
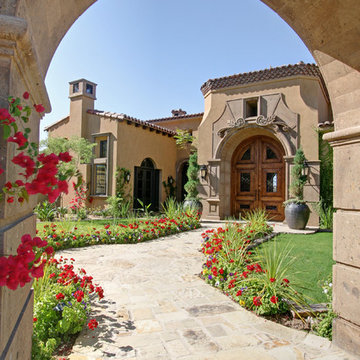
Custom Luxury Courtyards for your Inspiration by Fratantoni Interior Designers.
Follow us on Pinterest, Facebook, Instagram and Twitter for more inspiring photos!
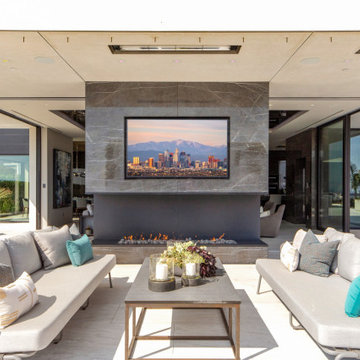
Summitridge Drive Beverly Hills indoor outdoor living room
Foto di un ampio patio o portico design dietro casa con un caminetto e un tetto a sbalzo
Foto di un ampio patio o portico design dietro casa con un caminetto e un tetto a sbalzo
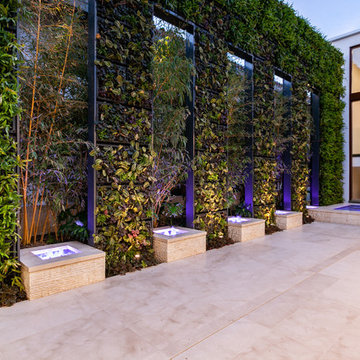
Incredible living wall and two story waterfall feature
Idee per un ampio patio o portico design nel cortile laterale con pavimentazioni in pietra naturale
Idee per un ampio patio o portico design nel cortile laterale con pavimentazioni in pietra naturale
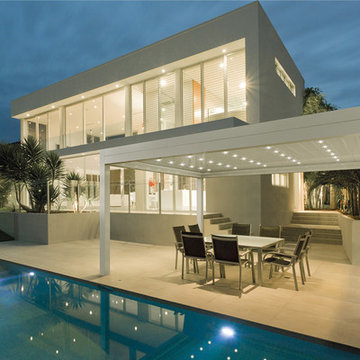
Immagine di un ampio patio o portico design nel cortile laterale con pavimentazioni in pietra naturale e una pergola
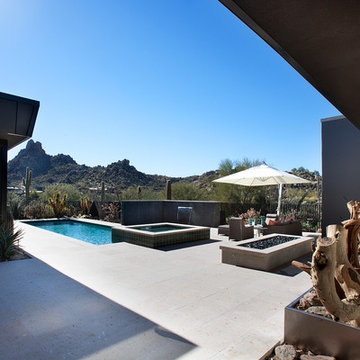
Believe it or not, this award-winning home began as a speculative project. Typically speculative projects involve a rather generic design that would appeal to many in a style that might be loved by the masses. But the project’s developer loved modern architecture and his personal residence was the first project designed by architect C.P. Drewett when Drewett Works launched in 2001. Together, the architect and developer envisioned a fictitious art collector who would one day purchase this stunning piece of desert modern architecture to showcase their magnificent collection.
The primary views from the site were southwest. Therefore, protecting the interior spaces from the southwest sun while making the primary views available was the greatest challenge. The views were very calculated and carefully managed. Every room needed to not only capture the vistas of the surrounding desert, but also provide viewing spaces for the potential collection to be housed within its walls.
The core of the material palette is utilitarian including exposed masonry and locally quarried cantera stone. An organic nature was added to the project through millwork selections including walnut and red gum veneers.
The eventual owners saw immediately that this could indeed become a home for them as well as their magnificent collection, of which pieces are loaned out to museums around the world. Their decision to purchase the home was based on the dimensions of one particular wall in the dining room which was EXACTLY large enough for one particular painting not yet displayed due to its size. The owners and this home were, as the saying goes, a perfect match!
Project Details | Desert Modern for the Magnificent Collection, Estancia, Scottsdale, AZ
Architecture: C.P. Drewett, Jr., AIA, NCARB | Drewett Works, Scottsdale, AZ
Builder: Shannon Construction | Phoenix, AZ
Interior Selections: Janet Bilotti, NCIDQ, ASID | Naples, FL
Custom Millwork: Linear Fine Woodworking | Scottsdale, AZ
Photography: Dino Tonn | Scottsdale, AZ
Awards: 2014 Gold Nugget Award of Merit
Feature Article: Luxe. Interiors and Design. Winter 2015, “Lofty Exposure”
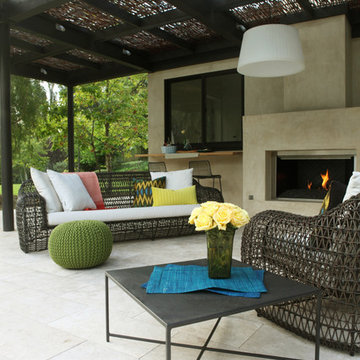
Ispirazione per un ampio patio o portico contemporaneo con un gazebo o capanno, un focolare e piastrelle
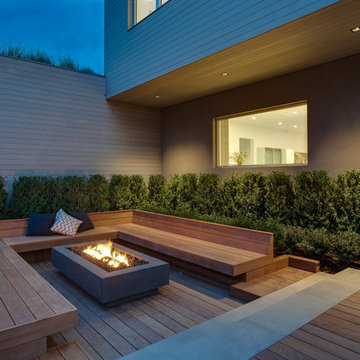
Foto di un ampio patio o portico contemporaneo dietro casa con un focolare, piastrelle e un tetto a sbalzo
Patii e Portici contemporanei ampi - Foto e idee
4
