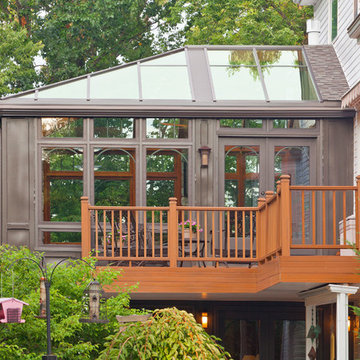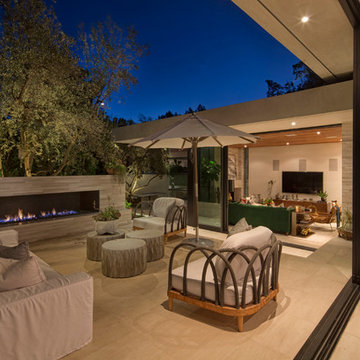Patii e Portici contemporanei ampi - Foto e idee
Filtra anche per:
Budget
Ordina per:Popolari oggi
121 - 140 di 1.776 foto
1 di 3
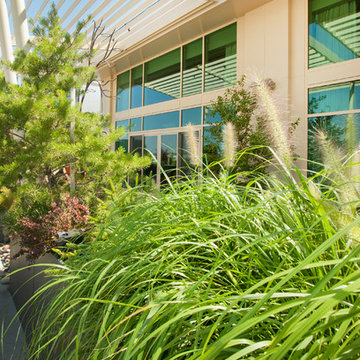
Kurt Johnson
Ispirazione per un ampio patio o portico minimal in cortile con pedane e un parasole
Ispirazione per un ampio patio o portico minimal in cortile con pedane e un parasole
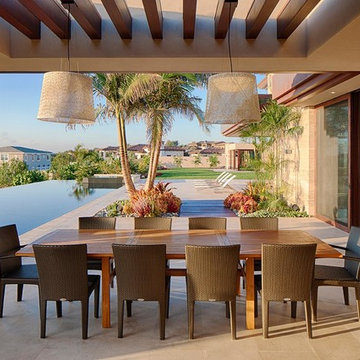
Outdoor dining area with infinity edge pool and tropical landscape.
Esempio di un ampio patio o portico design in cortile con piastrelle e una pergola
Esempio di un ampio patio o portico design in cortile con piastrelle e una pergola
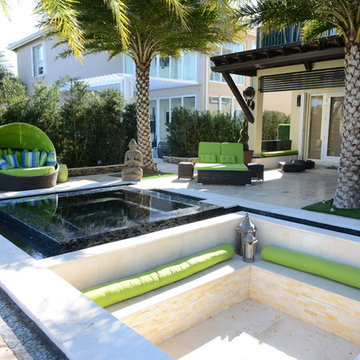
Complete Outdoor Renovation in Miramar, Florida! This project included a Dark brown custom wood pergola attached to the house.
The outdoor kitchen in this project was a U shape design with a granite counter and stone wall finish. All of the appliances featured in this kitchen are part of the Twin Eagle line.
Some other items that where part of this project included a custom TV lift with Granite and artificial ivy finish with a fire pit, custom pool, artificial grass installation, ground level lounge area and a custom pool design. All the Landscaping, Statues and outdoor furniture from the Kanoah line was also provided by Luxapatio.
For more information regarding this or any other of our outdoor projects please visit our website at www.luxapatio.com where you may also shop online. You can also visit our showroom located in the Doral Design District ( 3305 NW 79 Ave Miami FL. 33122) or contact us at 305-477-5141.

A truly beautiful garden and pool design to complement an incredible architectural designed harbour view home.
Idee per un ampio patio o portico design dietro casa con nessuna copertura
Idee per un ampio patio o portico design dietro casa con nessuna copertura
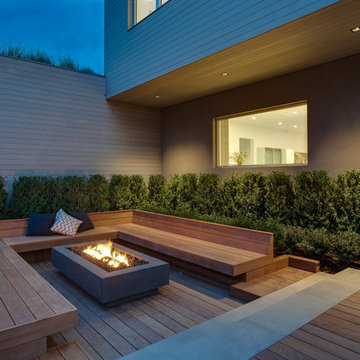
Foto di un ampio patio o portico contemporaneo dietro casa con un focolare, piastrelle e un tetto a sbalzo

This family wanted a contemporary structure that blended natural elements with with grays and blues. This is a unique structure that turned out beautifully. We went with powder coated 6x6 steel posts hiding all of the base and top plates
creating a seamless transition between the structure and travertine flooring. Due to limitations on spacing we added a built-in granite table with matching powder coated steel frame. This created a unique look and practical application for dining seating. By adding a knee wall with cedar slats it created an intimate nook while keeping everything open.
The modern fireplace and split style kitchen created a great use of space without making if feel crowded.
Appliances: Fire Magic Diamond Echelon series 660 Grill
RCS icemaker, 2 wine fridges and RCS storage doors and drawers
42” Heat Glo Dakota fireplace insert
Cedar T&G ceiling clear coated with rope lighting
Powder coated posts and granite table frame: Slate Gray
Tile Selections:
Accent Wall: Glass tile (Carisma Oceano Stick Glass Mosaic)
Dark Tile: Prisma Griss
Light Tile: Tessuto Linen Beige White
Flooring: Light Ivory Travertine
3cm granite:
Light: Santa Cecilia
Dark: Midnight Grey
Kitchen Appliances:
30" Fire Magic Diamond Series Echelon 660
2 - RCS wine fridges
RCS storage doors and drawers
Fire Place:
36" Dakota heat glo insert
TK Images
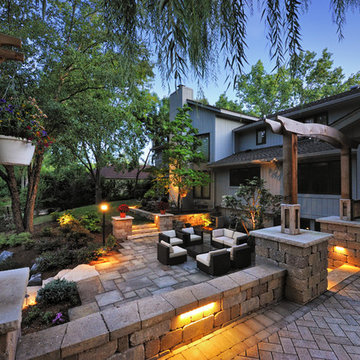
Saving invaluable existing trees, the backyard was transformed into a collection of easily accessed living areas held together with collections of exotic and butterfly attracting gardens.
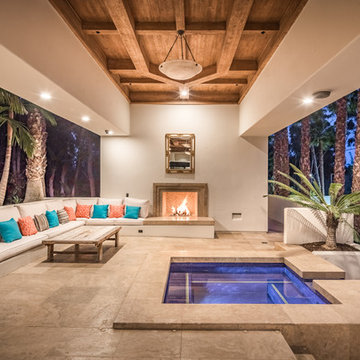
Ispirazione per un ampio patio o portico contemporaneo dietro casa con un tetto a sbalzo, piastrelle e un caminetto
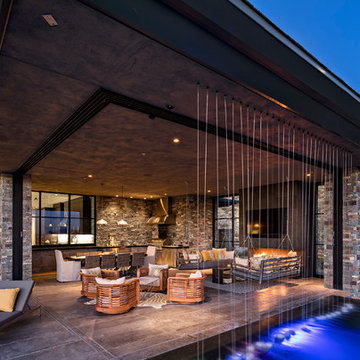
Nestled in its own private and gated 10 acre hidden canyon this spectacular home offers serenity and tranquility with million dollar views of the valley beyond. Walls of glass bring the beautiful desert surroundings into every room of this 7500 SF luxurious retreat. Thompson photographic
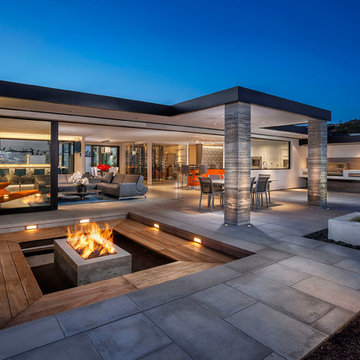
Esempio di un ampio patio o portico contemporaneo con un focolare e nessuna copertura
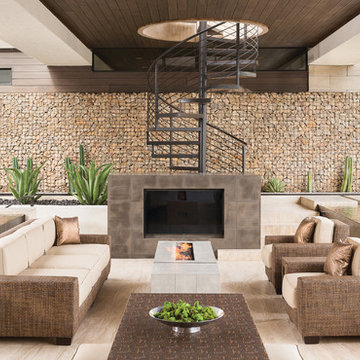
Photography by Trent Bell
Idee per un ampio patio o portico minimal dietro casa con un tetto a sbalzo e scale
Idee per un ampio patio o portico minimal dietro casa con un tetto a sbalzo e scale
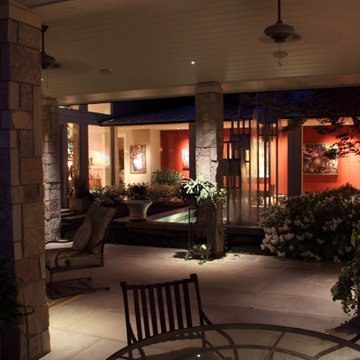
The client purchased two lots to build this contemporary home in west Little Rock designed by architect Gene Levy with CromwelI Architects.
John Rogers Design was hired to create interior and exterior lighting design plans. The owners had an extensive art collection and a beautiful interiors designed by Kaki Hockersmith Interiors Little Rock, AR.
The house was expansive and a two year project.
In all my lighting projects I design the architectural lighting the decorative lighting is selected by the interior designer or architect. My lighting design intent is to the accent architectural features , art and furnishings. The light source view is to be minimal light glare. I typically specify small diameter recess cans that can be adjusted to aim on the architectural features , art and furnishings.
Credits:
Architect: Gene Levy / Cromwell Architects Engineers Little Rock, AR
https://cromwell.com
Interior Design: Kaki Hockersmith Interiors Little Rock, AR
https://kakihockersmith.com/
Electrician: Ronnie Mourot / Mourot Electric Co.
Photography: John Watson
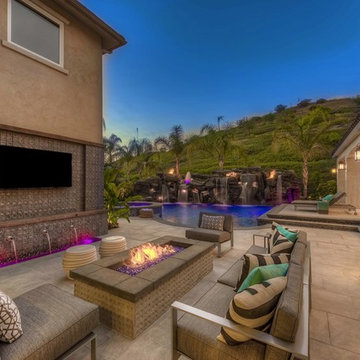
Foto di un ampio patio o portico design dietro casa con un focolare, pavimentazioni in cemento e nessuna copertura
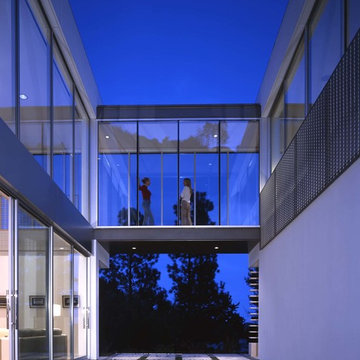
Ispirazione per un ampio patio o portico contemporaneo in cortile con lastre di cemento e nessuna copertura
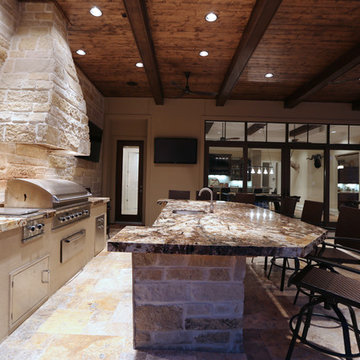
Idee per un ampio patio o portico contemporaneo dietro casa con pavimentazioni in pietra naturale e un tetto a sbalzo
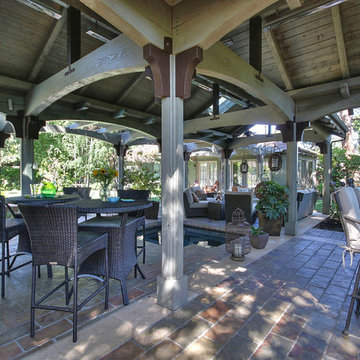
Contemporary outdoor living space with wicker furniture, custom hot tub, outdoor kitchen space and bar, stone floors and ceiling fans.
Foto di un ampio patio o portico design dietro casa con pavimentazioni in pietra naturale e un gazebo o capanno
Foto di un ampio patio o portico design dietro casa con pavimentazioni in pietra naturale e un gazebo o capanno
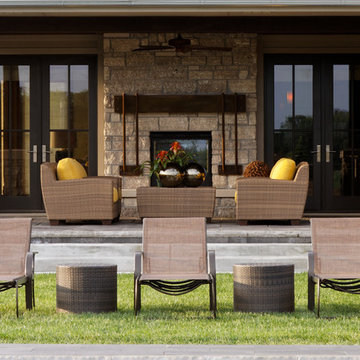
Jeffrey Bebee Photography
Idee per un ampio patio o portico contemporaneo nel cortile laterale con nessuna copertura
Idee per un ampio patio o portico contemporaneo nel cortile laterale con nessuna copertura
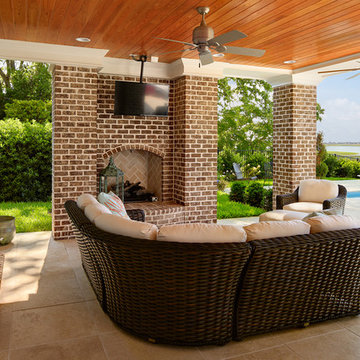
Contemporary North Carolina Brick home featuring "Walnut Creek Tudor" brick exterior and columns using Holcim White mortar.
Esempio di un ampio patio o portico design
Esempio di un ampio patio o portico design
Patii e Portici contemporanei ampi - Foto e idee
7
