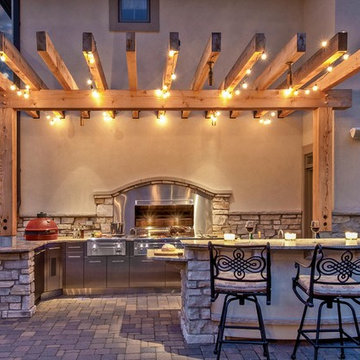Patii e Portici con una pergola - Foto e idee
Filtra anche per:
Budget
Ordina per:Popolari oggi
81 - 100 di 8.060 foto
1 di 3
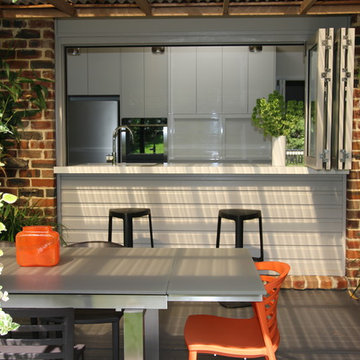
Brian Patterson
Foto di un grande patio o portico contemporaneo nel cortile laterale con una pergola
Foto di un grande patio o portico contemporaneo nel cortile laterale con una pergola
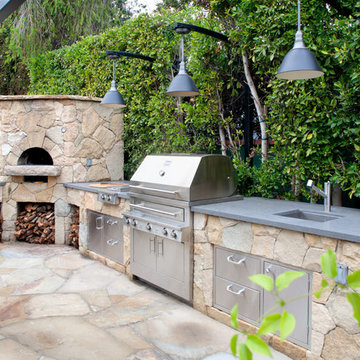
The outdoor kitchen is clad in Santa Barbara Sandstone. It includes a wood-burning BBQ, pizza oven, wine fridge, sink, and lots of wood storage. Lee Manning Photography
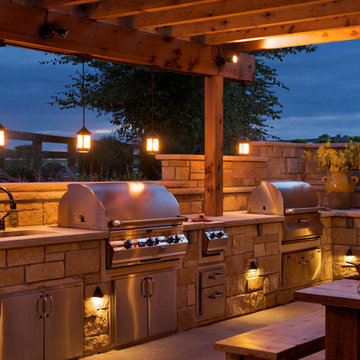
Esempio di un patio o portico country di medie dimensioni e dietro casa con lastre di cemento e una pergola
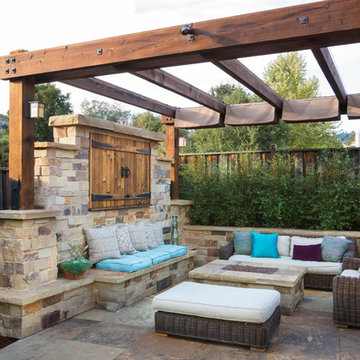
John Benson Photography
Idee per un grande patio o portico mediterraneo dietro casa con pavimentazioni in pietra naturale e una pergola
Idee per un grande patio o portico mediterraneo dietro casa con pavimentazioni in pietra naturale e una pergola
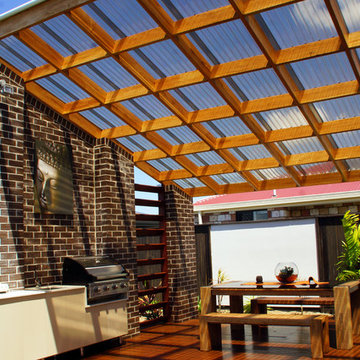
Immagine di un piccolo patio o portico contemporaneo dietro casa con pedane e una pergola
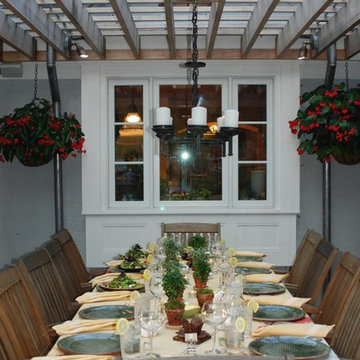
C. Bernstein
Foto di un ampio patio o portico mediterraneo dietro casa con una pergola e pavimentazioni in pietra naturale
Foto di un ampio patio o portico mediterraneo dietro casa con una pergola e pavimentazioni in pietra naturale
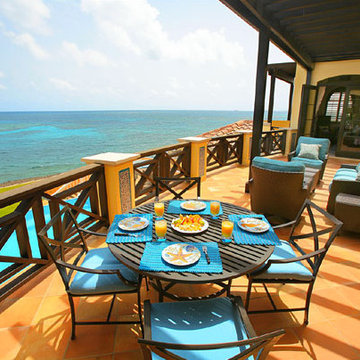
Esempio di un ampio patio o portico mediterraneo dietro casa con piastrelle e una pergola
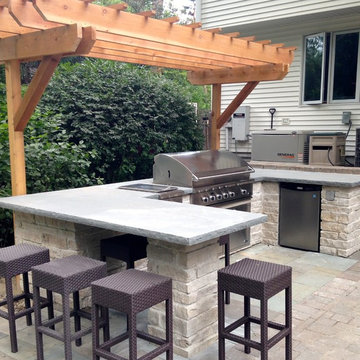
Dan Wells
Immagine di un patio o portico stile americano dietro casa con pavimentazioni in mattoni e una pergola
Immagine di un patio o portico stile americano dietro casa con pavimentazioni in mattoni e una pergola
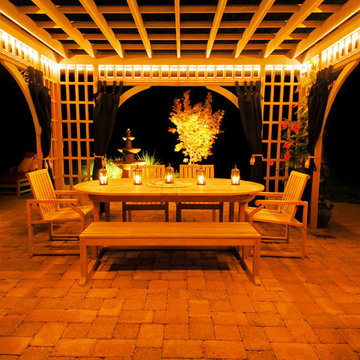
Ispirazione per un ampio patio o portico chic dietro casa con pavimentazioni in pietra naturale e una pergola
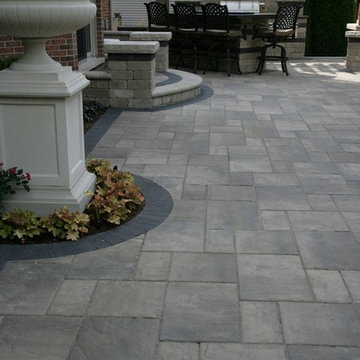
Immagine di un grande patio o portico tradizionale dietro casa con pavimentazioni in mattoni e una pergola
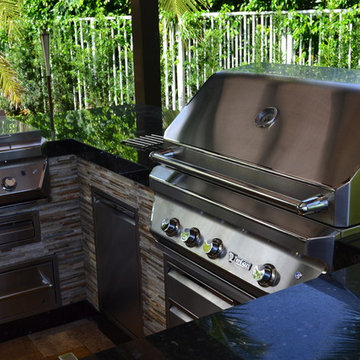
This Featured Project is a complete outdoor renovation in Weston Florida. This project included a Covered free standing wood pergola with a cooling mist irrigation system. The outdoor kitchen in this project was a one level bar design with a granite counter and stone wall finish. All of the appliances featured in this outdoor kitchen are part of the Twin Eagle line.
Some other items that where part of this project included a custom TV lift with Granite and stone wall finish as well as furniture from one of the lines featured at our showroom.
For more information regarding this or any other of our outdoor projects please visit our website at www.luxapatio.com where you may also shop online. You can also visit our showroom located in the Doral Design District ( 3305 NW 79 Ave Miami FL. 33122) or contact us at 305-477-5141.
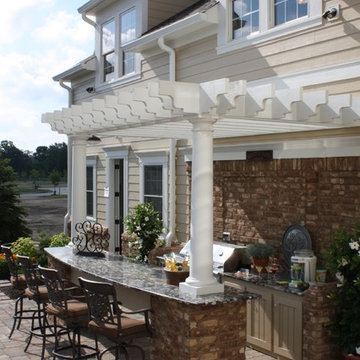
Immagine di un patio o portico classico dietro casa con pavimentazioni in cemento e una pergola
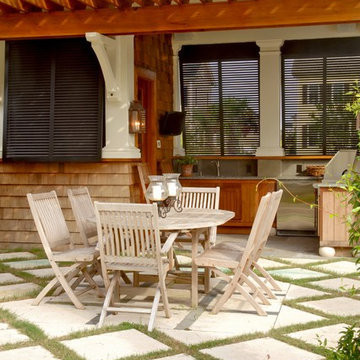
Tripp Smith
Idee per un patio o portico stile marinaro di medie dimensioni e dietro casa con una pergola e pavimentazioni in cemento
Idee per un patio o portico stile marinaro di medie dimensioni e dietro casa con una pergola e pavimentazioni in cemento
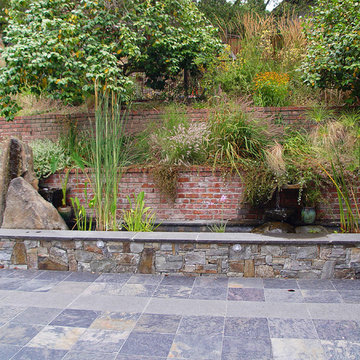
This property has a wonderful juxtaposition of modern and traditional elements, which are unified by a natural planting scheme. Although the house is traditional, the client desired some contemporary elements, enabling us to introduce rusted steel fences and arbors, black granite for the barbeque counter, and black African slate for the main terrace. An existing brick retaining wall was saved and forms the backdrop for a long fountain with two stone water sources. Almost an acre in size, the property has several destinations. A winding set of steps takes the visitor up the hill to a redwood hot tub, set in a deck amongst walls and stone pillars, overlooking the property. Another winding path takes the visitor to the arbor at the end of the property, furnished with Emu chaises, with relaxing views back to the house, and easy access to the adjacent vegetable garden.
Photos: Simmonds & Associates, Inc.

Immagine di un grande patio o portico stile marinaro nel cortile laterale con lastre di cemento e una pergola
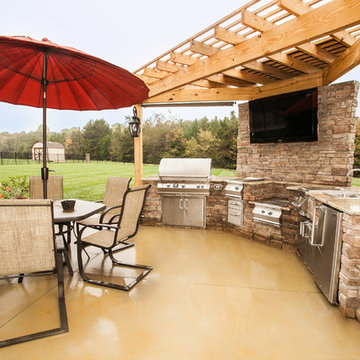
Carolina Outdoor Concepts
Esempio di un patio o portico american style di medie dimensioni e dietro casa con lastre di cemento e una pergola
Esempio di un patio o portico american style di medie dimensioni e dietro casa con lastre di cemento e una pergola
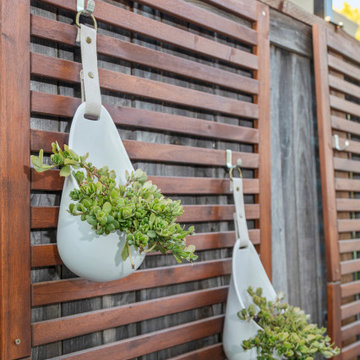
This patio was part of a surprise patio makeover called Patio Flip. This patio is now fit to entertain any crowd and provide several areas to entertain. The unused side yard was turned into a beautiful dining space.
This stunning outdoor kitchen also received a makeover as well and was repositioned to become more functional in the space. The outdoor lounge area provides a contemporary, casual seating area.
Overall Design, Layout, Plants, Furniture and Accessories by
Outdoor Space Designs and Kate Bowers Landscape Design
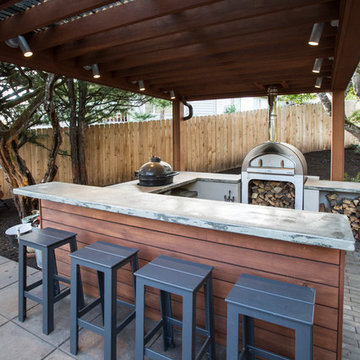
After completing an interior remodel for this mid-century home in the South Salem hills, we revived the old, rundown backyard and transformed it into an outdoor living room that reflects the openness of the new interior living space. We tied the outside and inside together to create a cohesive connection between the two. The yard was spread out with multiple elevations and tiers, which we used to create “outdoor rooms” with separate seating, eating and gardening areas that flowed seamlessly from one to another. We installed a fire pit in the seating area; built-in pizza oven, wok and bar-b-que in the outdoor kitchen; and a soaking tub on the lower deck. The concrete dining table doubled as a ping-pong table and required a boom truck to lift the pieces over the house and into the backyard. The result is an outdoor sanctuary the homeowners can effortlessly enjoy year-round.
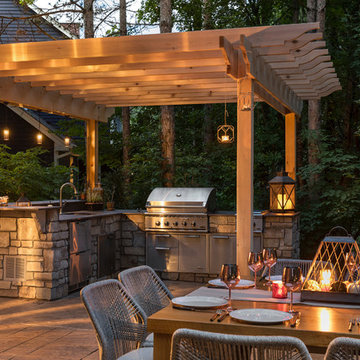
Existing mature pine trees canopy this outdoor living space. The homeowners had envisioned a space to relax with their large family and entertain by cooking and dining, cocktails or just a quiet time alone around the firepit. The large outdoor kitchen island and bar has more than ample storage space, cooking and prep areas, and dimmable pendant task lighting. The island, the dining area and the casual firepit lounge are all within conversation areas of each other. The overhead pergola creates just enough of a canopy to define the main focal point; the natural stone and Dekton finished outdoor island.
Patii e Portici con una pergola - Foto e idee
5
