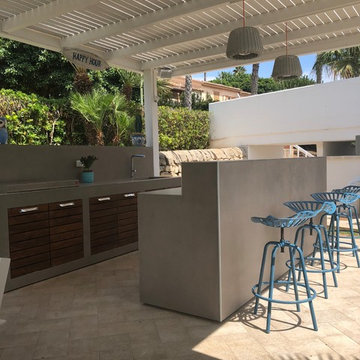Patii e Portici con una pergola - Foto e idee
Filtra anche per:
Budget
Ordina per:Popolari oggi
21 - 40 di 8.060 foto
1 di 3
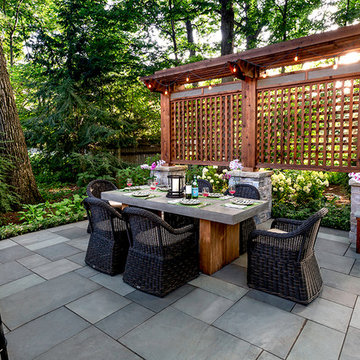
Landscape design by John Algozzini and Kevin Manning.
Idee per un grande patio o portico chic dietro casa con pavimentazioni in pietra naturale e una pergola
Idee per un grande patio o portico chic dietro casa con pavimentazioni in pietra naturale e una pergola
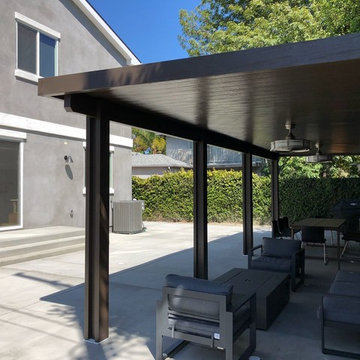
Remove grass in the backyard, pour cement and build aluminum patio cover.
Foto di un grande patio o portico chic dietro casa con lastre di cemento e una pergola
Foto di un grande patio o portico chic dietro casa con lastre di cemento e una pergola

Located in Studio City's Wrightwood Estates, Levi Construction’s latest residency is a two-story mid-century modern home that was re-imagined and extensively remodeled with a designer’s eye for detail, beauty and function. Beautifully positioned on a 9,600-square-foot lot with approximately 3,000 square feet of perfectly-lighted interior space. The open floorplan includes a great room with vaulted ceilings, gorgeous chef’s kitchen featuring Viking appliances, a smart WiFi refrigerator, and high-tech, smart home technology throughout. There are a total of 5 bedrooms and 4 bathrooms. On the first floor there are three large bedrooms, three bathrooms and a maid’s room with separate entrance. A custom walk-in closet and amazing bathroom complete the master retreat. The second floor has another large bedroom and bathroom with gorgeous views to the valley. The backyard area is an entertainer’s dream featuring a grassy lawn, covered patio, outdoor kitchen, dining pavilion, seating area with contemporary fire pit and an elevated deck to enjoy the beautiful mountain view.
Project designed and built by
Levi Construction
http://www.leviconstruction.com/
Levi Construction is specialized in designing and building custom homes, room additions, and complete home remodels. Contact us today for a quote.
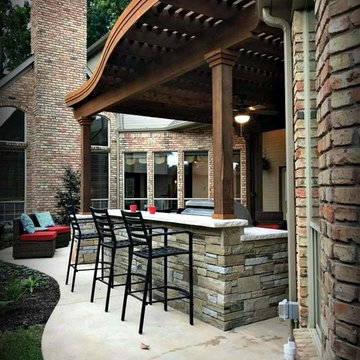
Foto di un patio o portico classico dietro casa con lastre di cemento e una pergola
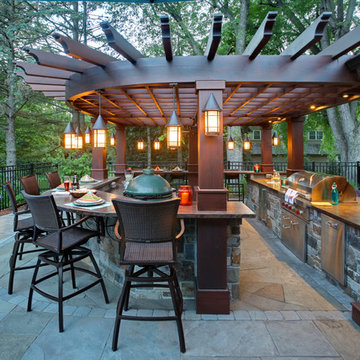
Photography by SpaceCrafting
Esempio di un patio o portico chic dietro casa con pavimentazioni in pietra naturale e una pergola
Esempio di un patio o portico chic dietro casa con pavimentazioni in pietra naturale e una pergola
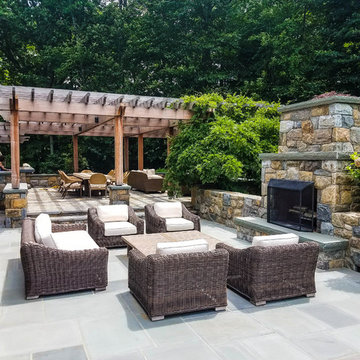
Open patio seating by the fireplace.
Ispirazione per un grande patio o portico stile rurale dietro casa con pavimentazioni in pietra naturale e una pergola
Ispirazione per un grande patio o portico stile rurale dietro casa con pavimentazioni in pietra naturale e una pergola
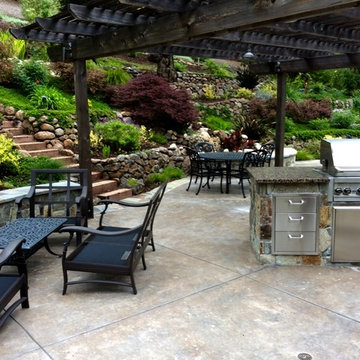
Esempio di un grande patio o portico classico dietro casa con lastre di cemento e una pergola
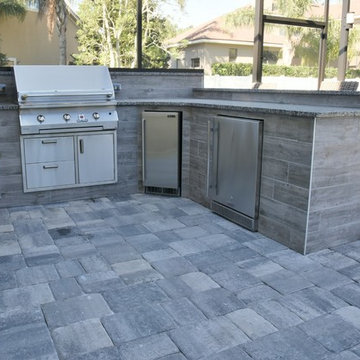
Ispirazione per un grande patio o portico tradizionale dietro casa con pavimentazioni in cemento e una pergola
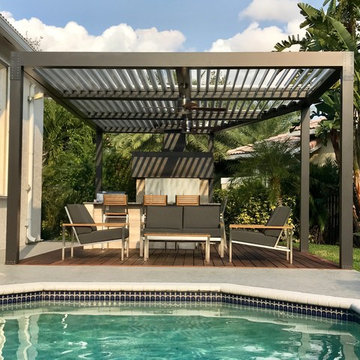
A modern version of the Altimate Pergola. The slats/louvers rotate 170 degrees for sun or shade and when closed are completely water-tight. Complimented by ceiling fans and dimming LED lights.
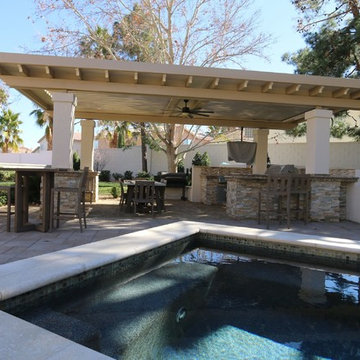
Roman style posts. Keller, TX
Foto di un grande patio o portico chic dietro casa con cemento stampato e una pergola
Foto di un grande patio o portico chic dietro casa con cemento stampato e una pergola
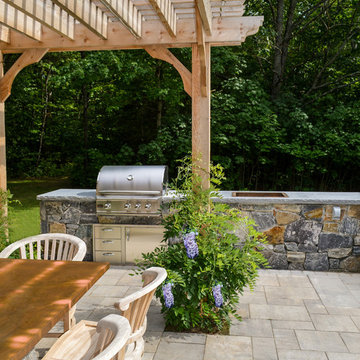
Idee per un patio o portico tradizionale di medie dimensioni e dietro casa con pavimentazioni in mattoni e una pergola
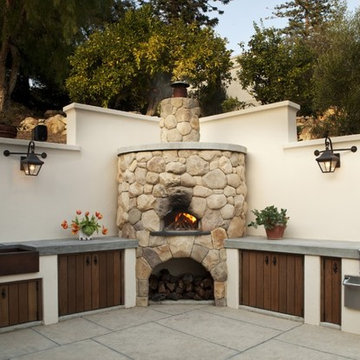
Immagine di un patio o portico mediterraneo di medie dimensioni e dietro casa con cemento stampato e una pergola
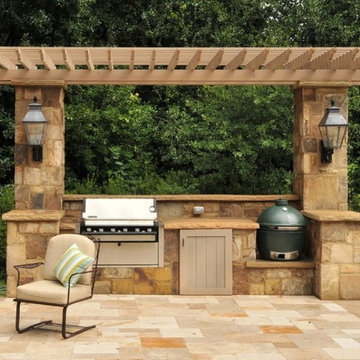
Idee per un patio o portico mediterraneo di medie dimensioni e dietro casa con cemento stampato e una pergola
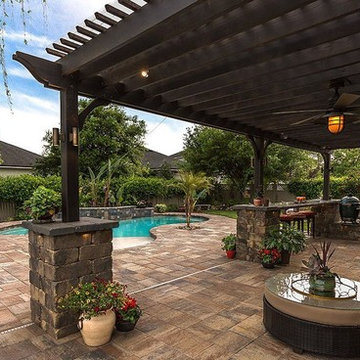
Ispirazione per un grande patio o portico tradizionale dietro casa con cemento stampato e una pergola
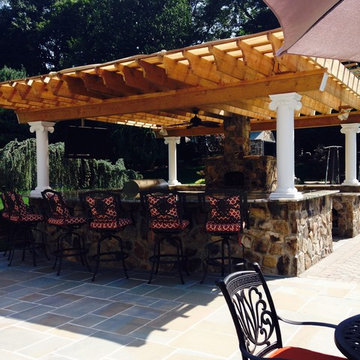
Esempio di un grande patio o portico chic dietro casa con pavimentazioni in pietra naturale e una pergola
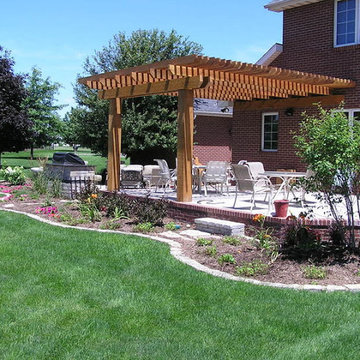
Foto di un grande patio o portico chic dietro casa con una pergola e pavimentazioni in mattoni
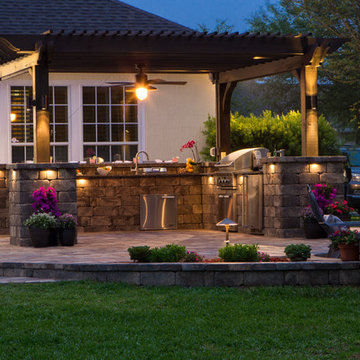
The Bracey Project has something for everyone. From a beautiful bar area, to top of the range outdoor kitchen appliances, to a beautiful fire pit with a view, this is the backyard that the neighbors want to get invited to.
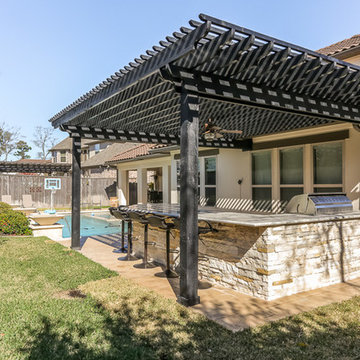
Foto di un grande patio o portico chic dietro casa con pavimentazioni in pietra naturale e una pergola
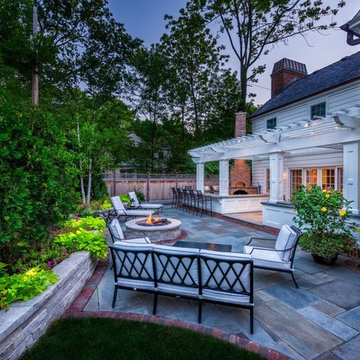
The outdoor "Family Room" - cooking, dining and entertainment area off the new great room addition is the signature area of the landscape. A gas fire pit anchors the main patterned bluestone patio with a header border of Belden 760 pavers. A retaining wall of cut Eden stone pulls double duty as a seat wall for the patio. The central feature is the raised outdoor kitchen and dining area with its wood fired pizza oven, stainless steel gas grills and overhead custom pergola.
Patii e Portici con una pergola - Foto e idee
2
