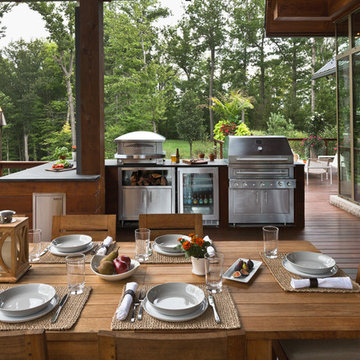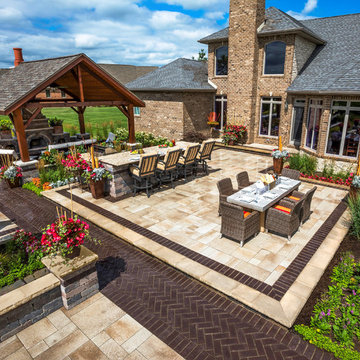Patii e Portici con una pergola - Foto e idee
Filtra anche per:
Budget
Ordina per:Popolari oggi
141 - 160 di 8.060 foto
1 di 3
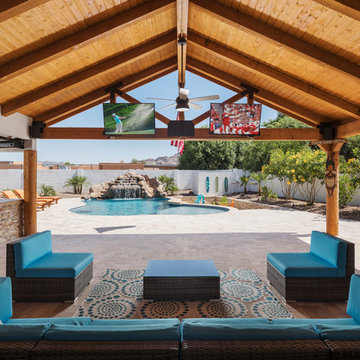
Idee per un grande patio o portico tropicale dietro casa con pavimentazioni in cemento e una pergola
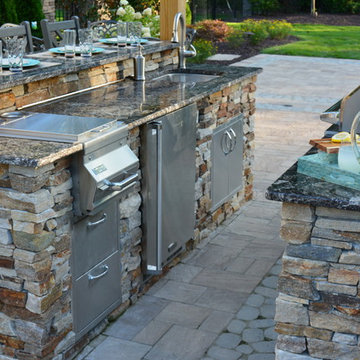
Idee per un grande patio o portico american style dietro casa con pavimentazioni in cemento e una pergola
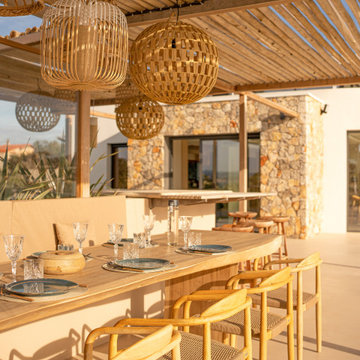
Foto di un grande patio o portico costiero nel cortile laterale con lastre di cemento e una pergola
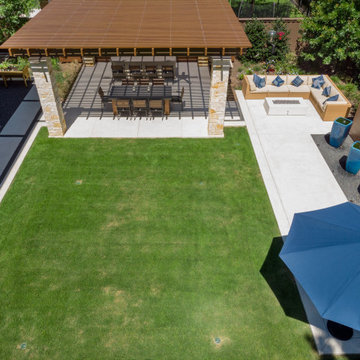
Ispirazione per un patio o portico minimalista di medie dimensioni e dietro casa con lastre di cemento e una pergola
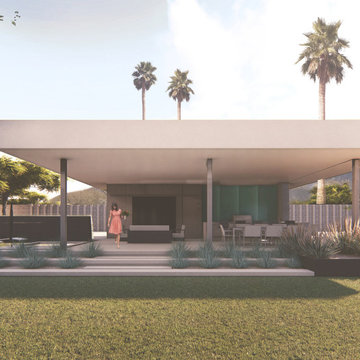
Ispirazione per un patio o portico minimal di medie dimensioni e in cortile con lastre di cemento e una pergola
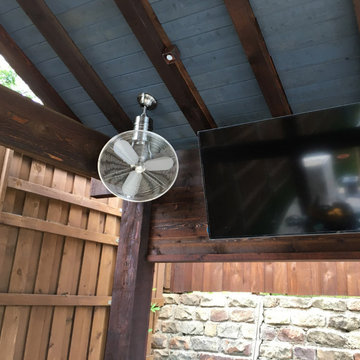
Oscillating ceiling mounted stainless steel fan, FX Luminaire down lighting and TV installed by Dallas Landscape Lighting 214-202-7474 http://www.dallaslandscapelighting.net
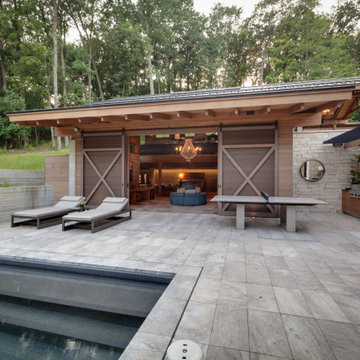
The owners requested a Private Resort that catered to their love for entertaining friends and family, a place where 2 people would feel just as comfortable as 42. Located on the western edge of a Wisconsin lake, the site provides a range of natural ecosystems from forest to prairie to water, allowing the building to have a more complex relationship with the lake - not merely creating large unencumbered views in that direction. The gently sloping site to the lake is atypical in many ways to most lakeside lots - as its main trajectory is not directly to the lake views - allowing for focus to be pushed in other directions such as a courtyard and into a nearby forest.
The biggest challenge was accommodating the large scale gathering spaces, while not overwhelming the natural setting with a single massive structure. Our solution was found in breaking down the scale of the project into digestible pieces and organizing them in a Camp-like collection of elements:
- Main Lodge: Providing the proper entry to the Camp and a Mess Hall
- Bunk House: A communal sleeping area and social space.
- Party Barn: An entertainment facility that opens directly on to a swimming pool & outdoor room.
- Guest Cottages: A series of smaller guest quarters.
- Private Quarters: The owners private space that directly links to the Main Lodge.
These elements are joined by a series green roof connectors, that merge with the landscape and allow the out buildings to retain their own identity. This Camp feel was further magnified through the materiality - specifically the use of Doug Fir, creating a modern Northwoods setting that is warm and inviting. The use of local limestone and poured concrete walls ground the buildings to the sloping site and serve as a cradle for the wood volumes that rest gently on them. The connections between these materials provided an opportunity to add a delicate reading to the spaces and re-enforce the camp aesthetic.
The oscillation between large communal spaces and private, intimate zones is explored on the interior and in the outdoor rooms. From the large courtyard to the private balcony - accommodating a variety of opportunities to engage the landscape was at the heart of the concept.
Overview
Chenequa, WI
Size
Total Finished Area: 9,543 sf
Completion Date
May 2013
Services
Architecture, Landscape Architecture, Interior Design
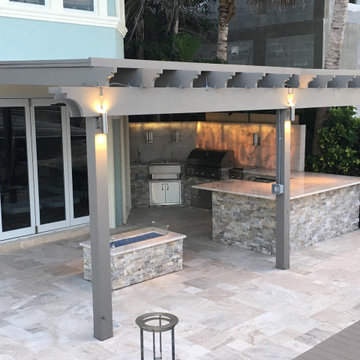
Outdoor kitchen with ledge stone & firepit. Pergola and french pattern travertine
Immagine di un grande patio o portico design dietro casa con pavimentazioni in pietra naturale e una pergola
Immagine di un grande patio o portico design dietro casa con pavimentazioni in pietra naturale e una pergola
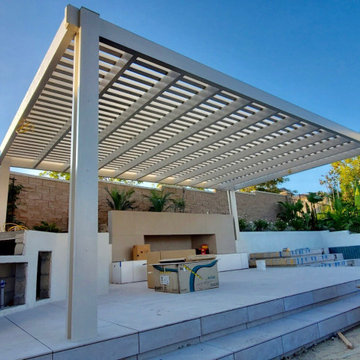
Foto di un grande patio o portico minimalista dietro casa con piastrelle e una pergola
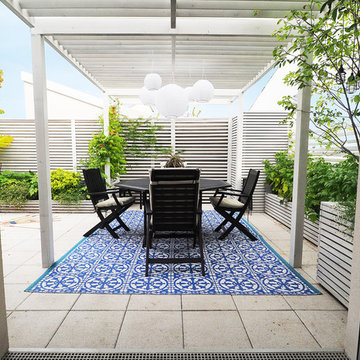
Du mobilier est venu s'intégrer dans une menuiserie sur mesure peinte en blanc : une grande bibliothèque est intégrée au fond à droite pour le rangement des outils de jardinage.
Un potager sur la droite vient offrir des framboises à déguster.
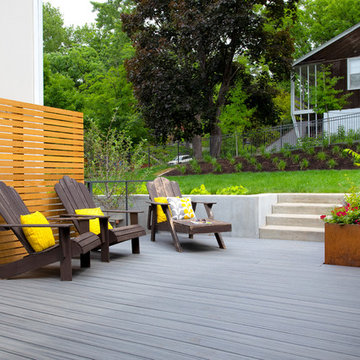
This modern home, near Cedar Lake, built in 1900, was originally a corner store. A massive conversion transformed the home into a spacious, multi-level residence in the 1990’s.
However, the home’s lot was unusually steep and overgrown with vegetation. In addition, there were concerns about soil erosion and water intrusion to the house. The homeowners wanted to resolve these issues and create a much more useable outdoor area for family and pets.
Castle, in conjunction with Field Outdoor Spaces, designed and built a large deck area in the back yard of the home, which includes a detached screen porch and a bar & grill area under a cedar pergola.
The previous, small deck was demolished and the sliding door replaced with a window. A new glass sliding door was inserted along a perpendicular wall to connect the home’s interior kitchen to the backyard oasis.
The screen house doors are made from six custom screen panels, attached to a top mount, soft-close track. Inside the screen porch, a patio heater allows the family to enjoy this space much of the year.
Concrete was the material chosen for the outdoor countertops, to ensure it lasts several years in Minnesota’s always-changing climate.
Trex decking was used throughout, along with red cedar porch, pergola and privacy lattice detailing.
The front entry of the home was also updated to include a large, open porch with access to the newly landscaped yard. Cable railings from Loftus Iron add to the contemporary style of the home, including a gate feature at the top of the front steps to contain the family pets when they’re let out into the yard.
Tour this project in person, September 28 – 29, during the 2019 Castle Home Tour!
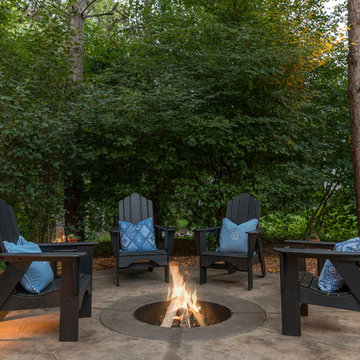
Existing mature pine trees canopy this outdoor living space. The homeowners had envisioned a space to relax with their large family and entertain by cooking and dining, cocktails or just a quiet time alone around the firepit. The large outdoor kitchen island and bar has more than ample storage space, cooking and prep areas, and dimmable pendant task lighting. The island, the dining area and the casual firepit lounge are all within conversation areas of each other. The overhead pergola creates just enough of a canopy to define the main focal point; the natural stone and Dekton finished outdoor island.
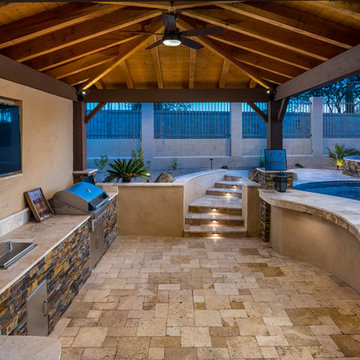
Foto di un grande patio o portico design dietro casa con pavimentazioni in pietra naturale e una pergola
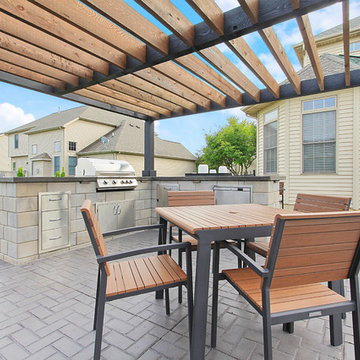
Immagine di un grande patio o portico tradizionale dietro casa con cemento stampato e una pergola
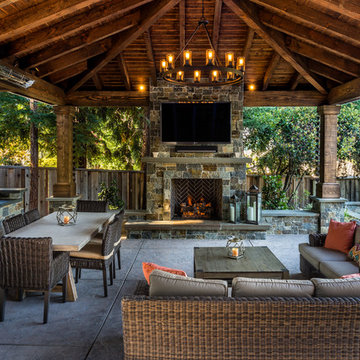
The infra tech outdoor heaters are equipped for even more warmth for those cold winter days so that you can enjoy your space in any season.
Idee per un patio o portico stile rurale dietro casa con una pergola
Idee per un patio o portico stile rurale dietro casa con una pergola
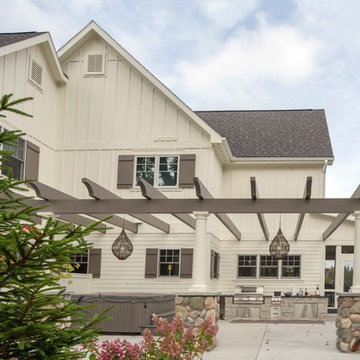
Foto di un grande patio o portico dietro casa con lastre di cemento e una pergola
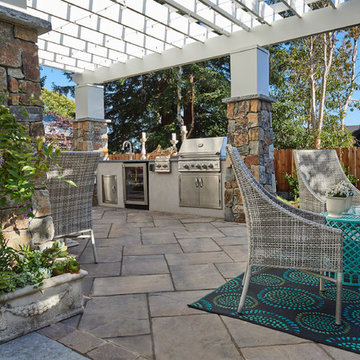
Complete outdoor living remodel including: front yard, side walkway, backyard, patio and driveway.
Esempio di un patio o portico dietro casa con pavimentazioni in cemento e una pergola
Esempio di un patio o portico dietro casa con pavimentazioni in cemento e una pergola
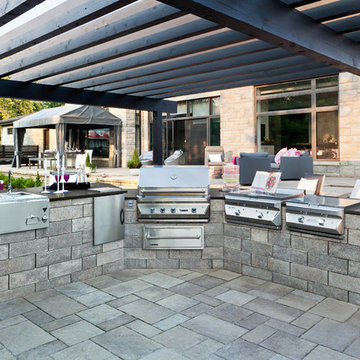
Foto di un grande patio o portico chic dietro casa con pavimentazioni in cemento e una pergola
Patii e Portici con una pergola - Foto e idee
8
