Patii e Portici con una pergola - Foto e idee
Filtra anche per:
Budget
Ordina per:Popolari oggi
61 - 80 di 8.060 foto
1 di 3
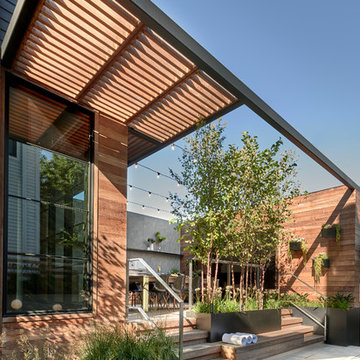
Back deck opens out to the side; stone pavers frame a sunken rectangular pool. Tony Soluri Photography
Foto di un piccolo patio o portico design nel cortile laterale con pavimentazioni in pietra naturale e una pergola
Foto di un piccolo patio o portico design nel cortile laterale con pavimentazioni in pietra naturale e una pergola
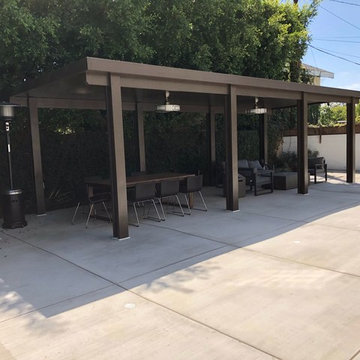
Remove grass in the backyard, pour cement and build aluminum patio cover.
Esempio di un grande patio o portico tradizionale dietro casa con lastre di cemento e una pergola
Esempio di un grande patio o portico tradizionale dietro casa con lastre di cemento e una pergola
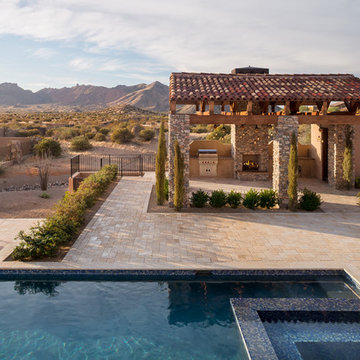
Cantabrica Estates is a private gated community located in North Scottsdale. Spec home available along with build-to-suit and incredible view lots.
For more information contact Vicki Kaplan at Arizona Best Real Estate
Spec Home Built By: LaBlonde Homes
Photography by: Leland Gebhardt
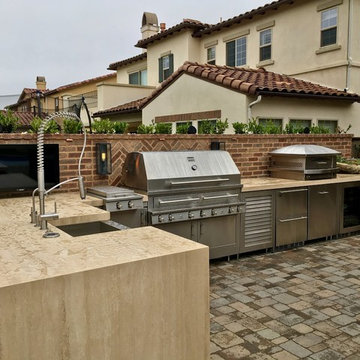
Ispirazione per un ampio patio o portico contemporaneo dietro casa con pavimentazioni in cemento e una pergola
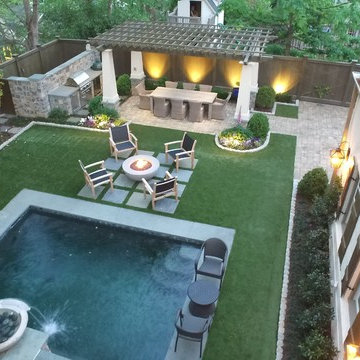
This beautiful outdoor space in Atlanta's Virginia Highland neighborhood was designed by Land Plus Associates and constructed by Okun Tech. Outdoor kitchen featuring Kingsley-Bate Valhalla table and Sag Harbor chairs. Appliances by Lynx.
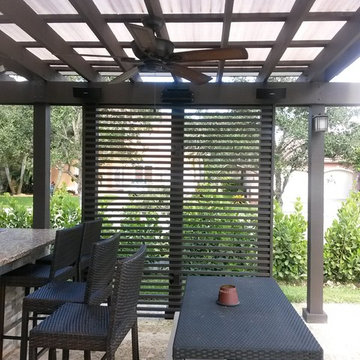
Foto di un grande patio o portico chic dietro casa con pavimentazioni in cemento e una pergola
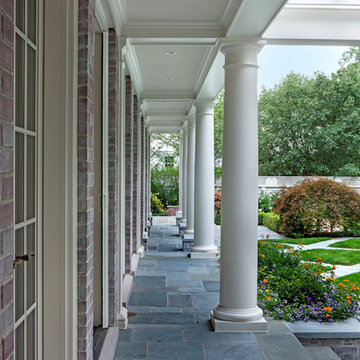
This renovation and addition project, located in Bloomfield Hills, was completed in 2016. A master suite, located on the second floor and overlooking the backyard, was created that featured a his and hers bathroom, staging rooms, separate walk-in-closets, and a vaulted skylight in the hallways. The kitchen was stripped down and opened up to allow for gathering and prep work. Fully-custom cabinetry and a statement range help this room feel one-of-a-kind. To allow for family activities, an indoor gymnasium was created that can be used for basketball, soccer, and indoor hockey. An outdoor oasis was also designed that features an in-ground pool, outdoor trellis, BBQ area, see-through fireplace, and pool house. Unique colonial traits were accentuated in the design by the addition of an exterior colonnade, brick patterning, and trim work. The renovation and addition had to match the unique character of the existing house, so great care was taken to match every detail to ensure a seamless transition from old to new.
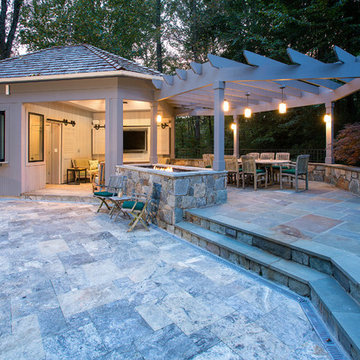
A large fire pit flanks the pergola to provide warmth and light. Additional nighttime lighting radiates from Hinkley pendant lights from Annapolis Lighting. Tucked behind sliding bard doors is a SunBrite flatscreen TV. The kitchen roof is made from fire-rated hand split cedar shakes (western red).
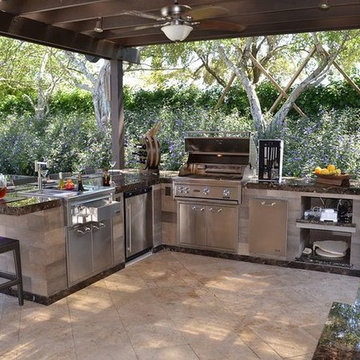
Idee per un patio o portico stile rurale di medie dimensioni e dietro casa con cemento stampato e una pergola
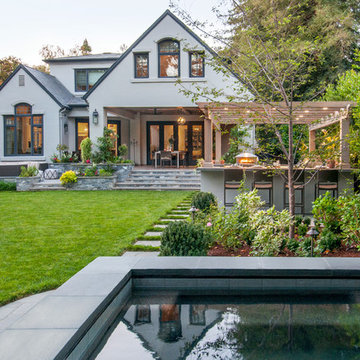
Photos by Crystal Waye
Idee per un grande patio o portico dietro casa con una pergola
Idee per un grande patio o portico dietro casa con una pergola
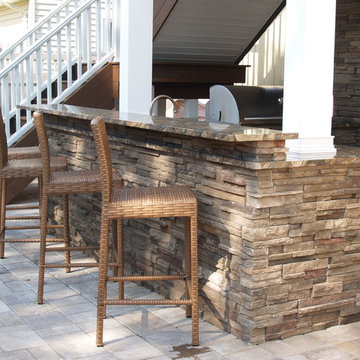
Outdoor L-shaped kitchen with 5 burner grill, outdoor-rated refrigerator, sink, and storage.. Perfect for outdoor entertaining and cooking! The second counter top serves as a bar or additional seating for guests!
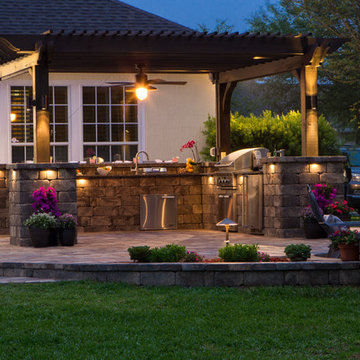
The Bracey Project has something for everyone. From a beautiful bar area, to top of the range outdoor kitchen appliances, to a beautiful fire pit with a view, this is the backyard that the neighbors want to get invited to.
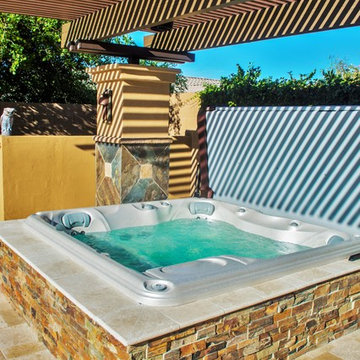
Imagine Backyard Living is the exclusive Arizona retailer of Jacuzzi® and Sundance® spas, two of the most recognized brand-names in hot tubs and makers of the highest-quality spas available. We also partner with the best outdoor furnishing companies in the business.
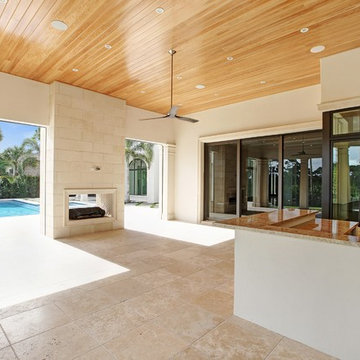
Hidden next to the fairways of The Bears Club in Jupiter Florida, this classic 8,200 square foot Mediterranean estate is complete with contemporary flare. Custom built for our client, this home is comprised of all the essentials including five bedrooms, six full baths in addition to two half baths, grand room featuring a marble fireplace, dining room adjacent to a large wine room, family room overlooking the loggia and pool as well as a master wing complete with separate his and her closets and bathrooms.
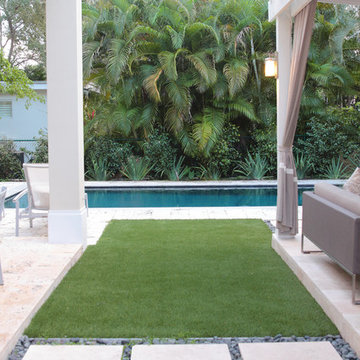
Denice Lachapelle
Esempio di un patio o portico design di medie dimensioni e dietro casa con pavimentazioni in pietra naturale e una pergola
Esempio di un patio o portico design di medie dimensioni e dietro casa con pavimentazioni in pietra naturale e una pergola
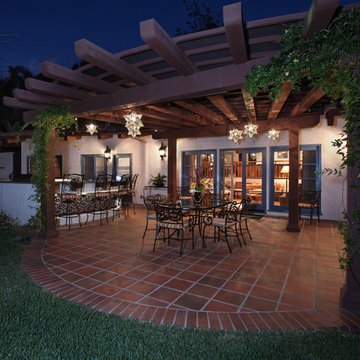
Jeri Koegel
Ispirazione per un grande patio o portico mediterraneo dietro casa con piastrelle e una pergola
Ispirazione per un grande patio o portico mediterraneo dietro casa con piastrelle e una pergola
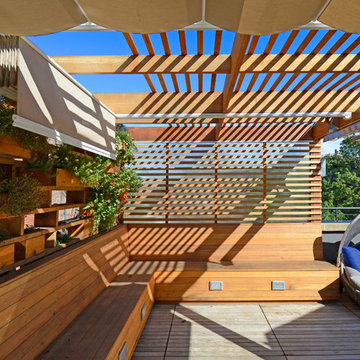
Ispirazione per un patio o portico minimalista di medie dimensioni e dietro casa con pedane e una pergola
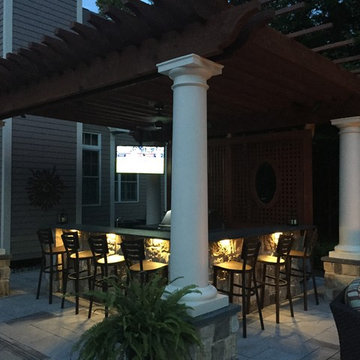
Outdoor bar / kitchen area with high stools and flat-screen television, situated under a pergola on four massive wood columns with natural stone bases. Photo by Ed Sage III
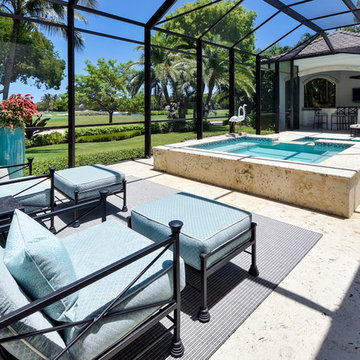
Andre Van Rensburg
Esempio di un ampio patio o portico chic dietro casa con piastrelle e una pergola
Esempio di un ampio patio o portico chic dietro casa con piastrelle e una pergola
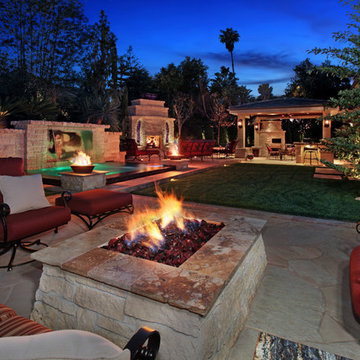
Idee per un ampio patio o portico tropicale dietro casa con pavimentazioni in pietra naturale e una pergola
Patii e Portici con una pergola - Foto e idee
4