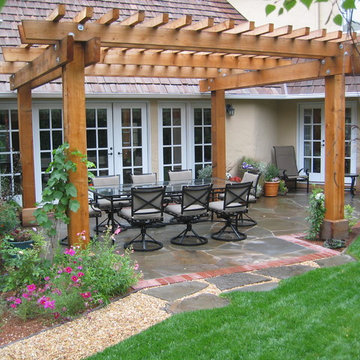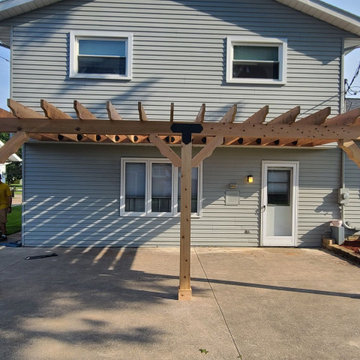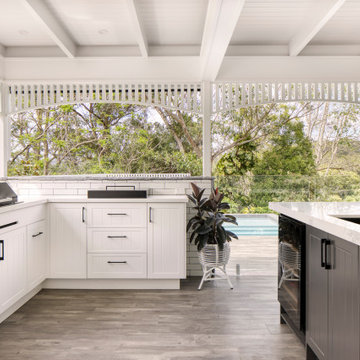Patii e Portici con una pergola - Foto e idee
Filtra anche per:
Budget
Ordina per:Popolari oggi
21 - 40 di 30.061 foto
1 di 2
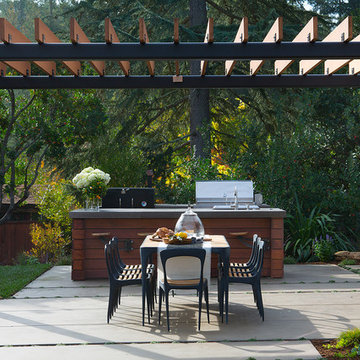
For a family who love to entertain and cook - a chef worthy outdoor kitchen with plenty of room for dining al fresco.
Idee per un patio o portico minimal dietro casa con lastre di cemento e una pergola
Idee per un patio o portico minimal dietro casa con lastre di cemento e una pergola
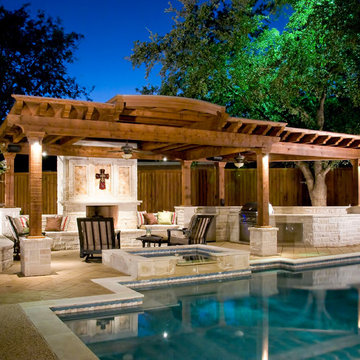
© Daniel Bowman Ashe
www.visuocreative.com
Dal-Rich Construction, Inc.
Ispirazione per un grande patio o portico tradizionale dietro casa con pavimentazioni in cemento e una pergola
Ispirazione per un grande patio o portico tradizionale dietro casa con pavimentazioni in cemento e una pergola
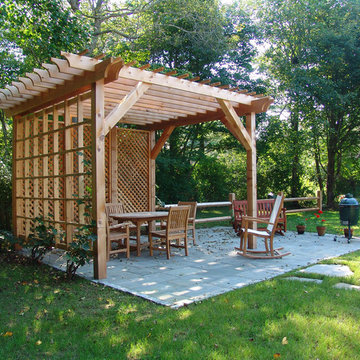
The natural wood pergola and trellis provide shade over the bluestone outdoor entertaining area.
Idee per un patio o portico classico di medie dimensioni e dietro casa con pavimentazioni in pietra naturale e una pergola
Idee per un patio o portico classico di medie dimensioni e dietro casa con pavimentazioni in pietra naturale e una pergola
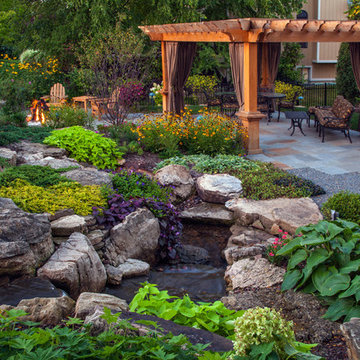
Photo by: Linda Oyama Bryan
Immagine di un patio o portico tradizionale dietro casa con fontane, pavimentazioni in pietra naturale e una pergola
Immagine di un patio o portico tradizionale dietro casa con fontane, pavimentazioni in pietra naturale e una pergola
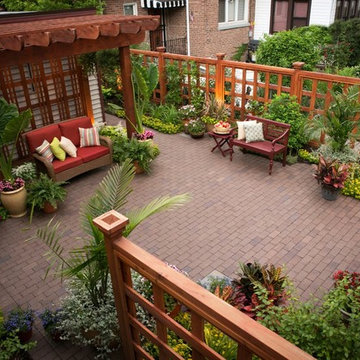
Prior to completion the pergola housed just the loveseat while the grill and the balance of furniture were still in transit. This project received a 2013 Hardscape North America Design Award, and a 2014 ILCA Award of Excellence. It is also been featured in Chicagoland Gardening Magazine and Total Landscape Care Magazine. Design by John Algozzini. Photography by Bridget Clauson.
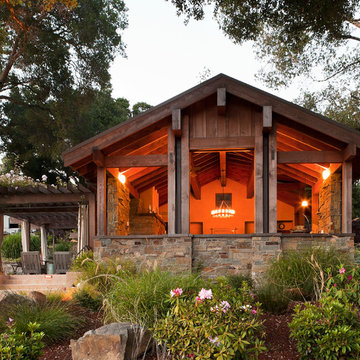
Immagine di un patio o portico mediterraneo di medie dimensioni e dietro casa con un focolare, pavimentazioni in pietra naturale e una pergola
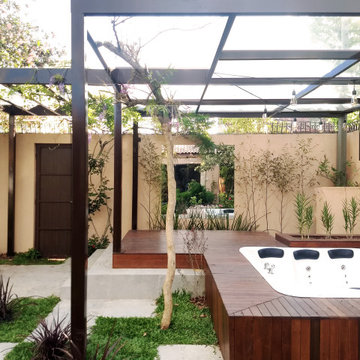
This family-friendly pergola with a Jacuzzi has been designed to reward the senses and bring a relaxed atmosphere. Being in the garden is the favourite activity of our client - a landscape designer - so we have created this special corner where he can appreciate the beauty of his garden while enjoying a warm bath.
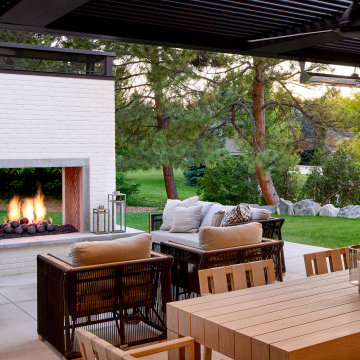
Foto di un grande patio o portico classico dietro casa con un caminetto e una pergola

Teamwork makes the dream work, as they say. And what a dream; this is the acme of a Surrey suburban townhouse garden. The team behind the teamwork of this masterpiece in Oxshott, Surrey, are Raine Garden Design Ltd, Bushy Business Ltd, Hampshire Garden Lighting, and Forest Eyes Photography. Everywhere you look, some new artful detail demonstrating their collective expertise hits you. The beautiful and tasteful selection of materials. The very mature, regimented pleached beech hedge. The harmoniousness of the zoning; tidy yet so varied and interesting. The ancient olive, dating back to the reign of Victoria. The warmth and depth afforded by the layered lighting. The seamless extension of the Home from inside to out; because in this dream, the garden is Home as much as the house is.
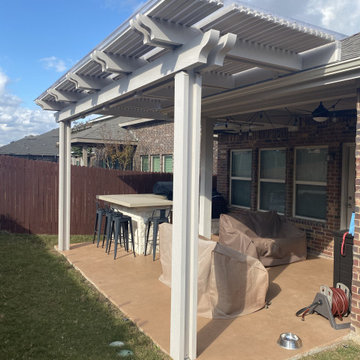
Aluminum based Open Lattice Patio Cover with a Polycabonate Sheeting overlay. System has been internally wired for electrical and outfitted with a ceiling fan. The structure height has been raised using roof mounter BeamLyft brackets.
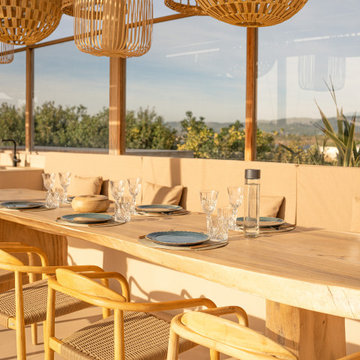
Foto di un grande patio o portico stile marinaro nel cortile laterale con lastre di cemento e una pergola

Foto di un grande patio o portico chic dietro casa con pavimentazioni in pietra naturale e una pergola
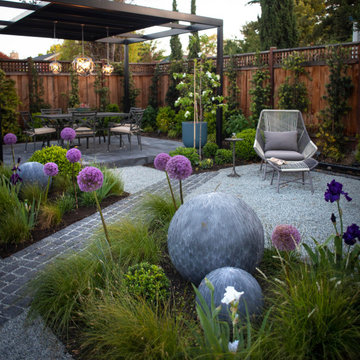
Foto di un piccolo patio o portico contemporaneo dietro casa con ghiaia e una pergola
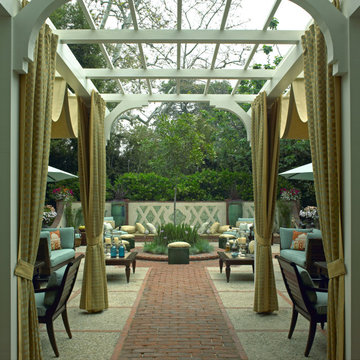
Pasadena Showcase Design House...Selected Interior Designer and GC
Esempio di un ampio patio o portico classico in cortile con pavimentazioni in mattoni e una pergola
Esempio di un ampio patio o portico classico in cortile con pavimentazioni in mattoni e una pergola
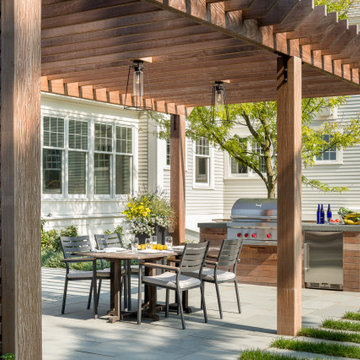
Immagine di un grande patio o portico classico dietro casa con pavimentazioni in pietra naturale e una pergola

Picture perfect Outdoor Living Space for the family to enjoy and even for the perfect date night under the stars!
100' perimeter geometric style pool & spa combo in Sugar Land. Key features of the project:
- Centered and slightly raised geometric style spa
- Travertine ledger stone and coping throughout the pool & raised wall feature
- "California Smoke" Comfort Decking around the pool and under the pergola
- 15' wide tanning ledge that is incorporated into the pool steps
- Two large fire bowls
- 10 x 16 Pergola with polycarbonate clear cover
- Artificial turf borders most the pool area in
- Plaster color: Marquis Saphire
#HotTubs #SwimSpas #CustomPools #HoustonPoolBuilder #Top50Builder #Top50Service #Outdoorkitchens #Outdoorliving
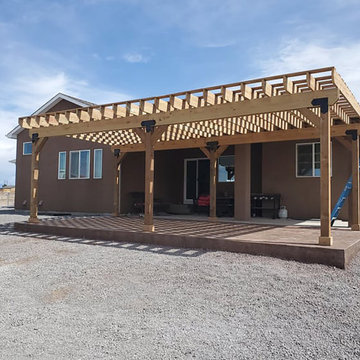
Foto di un grande portico american style dietro casa con una pergola e parapetto in legno
Patii e Portici con una pergola - Foto e idee
2
