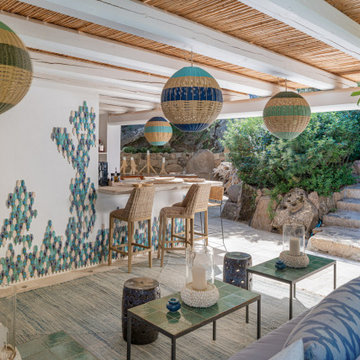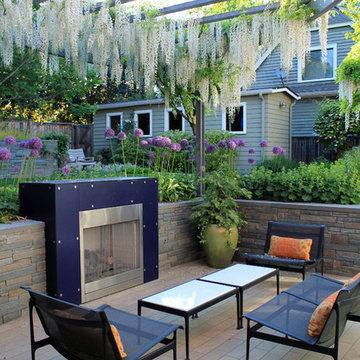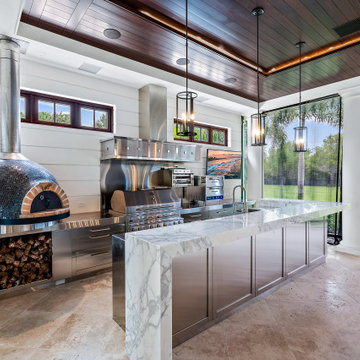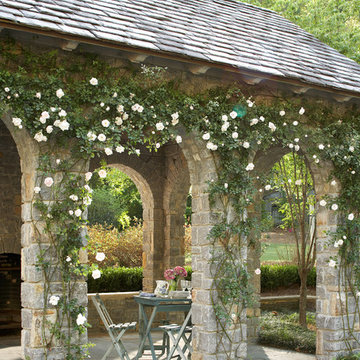Patii e Portici con una pergola e un tetto a sbalzo - Foto e idee
Filtra anche per:
Budget
Ordina per:Popolari oggi
1 - 20 di 100.949 foto
1 di 3

A complete contemporary backyard project was taken to another level of design. This amazing backyard was completed in the beginning of 2013 in Weston, Florida.
The project included an Outdoor Kitchen with equipment by Lynx, and finished with Emperador Light Marble and a Spanish stone on walls. Also, a 32” X 16” wooden pergola attached to the house with a customized wooden wall for the TV on a structured bench with the same finishes matching the Outdoor Kitchen. The project also consist of outdoor furniture by The Patio District, pool deck with gold travertine material, and an ivy wall with LED lights and custom construction with Black Absolute granite finish and grey stone on walls.
For more information regarding this or any other of our outdoor projects please visit our website at www.luxapatio.com where you may also shop online. You can also visit our showroom located in the Doral Design District (3305 NW 79 Ave Miami FL. 33122) or contact us at 305-477-5141.
URL http://www.luxapatio.com

The soaring vaulted ceiling and its exposed timber framing rises from the sturdy brick arched facades. Flemish bond (above the arches), running bond (columns), and basket weave patterns (kitchen wall) differentiate distinct surfaces of the classical composition. A paddle fan suspended from the ceiling provides a comforting breeze to the seating areas below.
Gus Cantavero Photography

On the site of an old family summer cottage, nestled on a lake in upstate New York, rests this newly constructed year round residence. The house is designed for two, yet provides plenty of space for adult children and grandchildren to come and visit. The serenity of the lake is captured with an open floor plan, anchored by fireplaces to cozy up to. The public side of the house presents a subdued presence with a courtyard enclosed by three wings of the house.
Photo Credit: David Lamb
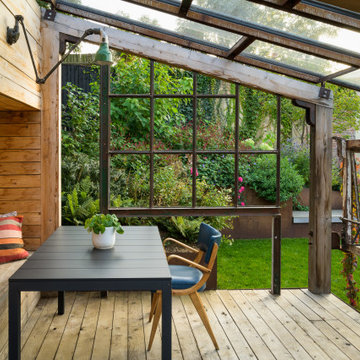
Re-purposed Victorian Greenhouse
Ispirazione per un portico country con pedane e un tetto a sbalzo
Ispirazione per un portico country con pedane e un tetto a sbalzo

Screen porch off of the dining room
Esempio di un portico stile marinaro nel cortile laterale con pedane, un tetto a sbalzo e un portico chiuso
Esempio di un portico stile marinaro nel cortile laterale con pedane, un tetto a sbalzo e un portico chiuso

Esempio di un patio o portico classico di medie dimensioni e dietro casa con un tetto a sbalzo e cemento stampato

Wine Country Modern
Idee per un grande portico design dietro casa con pedane e un tetto a sbalzo
Idee per un grande portico design dietro casa con pedane e un tetto a sbalzo
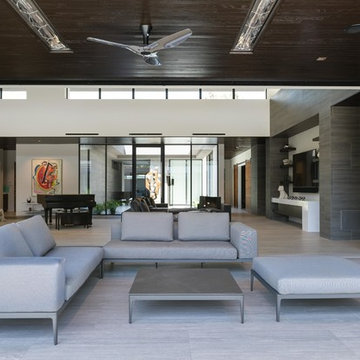
Foto di un grande patio o portico minimalista dietro casa con un tetto a sbalzo, un focolare e piastrelle

Scott Amundson Photography
Immagine di un portico chic di medie dimensioni e dietro casa con un focolare, pavimentazioni in pietra naturale e un tetto a sbalzo
Immagine di un portico chic di medie dimensioni e dietro casa con un focolare, pavimentazioni in pietra naturale e un tetto a sbalzo
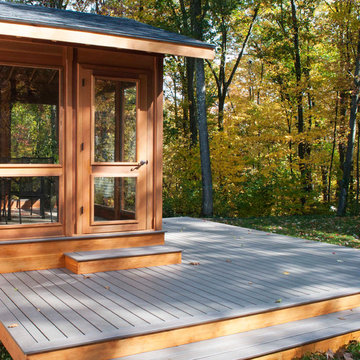
Three season porch has interchangeable glass and screen inserts to extend the season for outdoor living in Vermont.
Immagine di un portico design di medie dimensioni e dietro casa con un portico chiuso, pedane e un tetto a sbalzo
Immagine di un portico design di medie dimensioni e dietro casa con un portico chiuso, pedane e un tetto a sbalzo

A custom fireplace is the visual focus of this craftsman style home's living room while the U-shaped kitchen and elegant bedroom showcase gorgeous pendant lights.
Project completed by Wendy Langston's Everything Home interior design firm, which serves Carmel, Zionsville, Fishers, Westfield, Noblesville, and Indianapolis.
For more about Everything Home, click here: https://everythinghomedesigns.com/
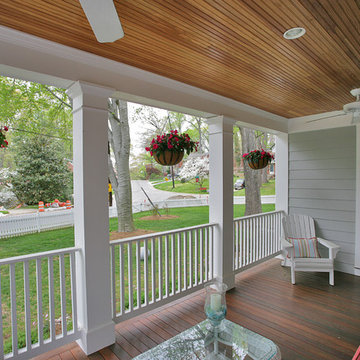
This front porch was part of a whole house renovation that Finecraft Contractors, Inc. did.
GTM Architects
kenwyner Photography
Ispirazione per un ampio portico classico davanti casa con pavimentazioni in pietra naturale e un tetto a sbalzo
Ispirazione per un ampio portico classico davanti casa con pavimentazioni in pietra naturale e un tetto a sbalzo

A charming beach house porch offers family and friends a comfortable place to socialize while being cooled by ceiling fans. The exterior of this mid-century house needed to remain in sync with the neighborhood after its transformation from a dark, outdated space to a bright, contemporary haven with retro flair.
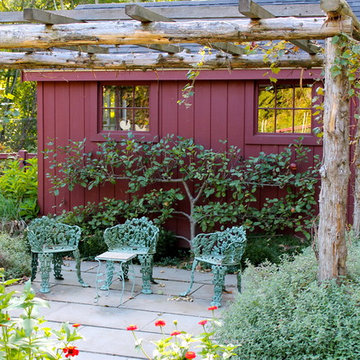
Christine Darnell Gardens
Ispirazione per un patio o portico tradizionale dietro casa e di medie dimensioni con una pergola
Ispirazione per un patio o portico tradizionale dietro casa e di medie dimensioni con una pergola

Immagine di un portico classico davanti casa con un tetto a sbalzo e parapetto in materiali misti
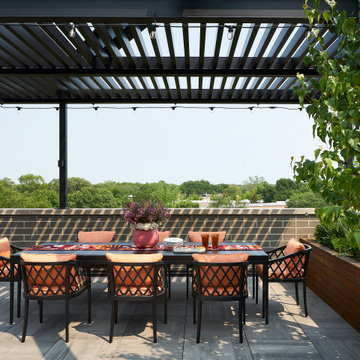
An expansive patio with a floating architectural pergola, built-in flower planters, and vibrant colors in furniture and accessories.
Immagine di un grande patio o portico tradizionale con un giardino in vaso, pavimentazioni in cemento e una pergola
Immagine di un grande patio o portico tradizionale con un giardino in vaso, pavimentazioni in cemento e una pergola
Patii e Portici con una pergola e un tetto a sbalzo - Foto e idee
1
