Patii e Portici con una pergola e un tetto a sbalzo - Foto e idee
Filtra anche per:
Budget
Ordina per:Popolari oggi
101 - 120 di 100.941 foto
1 di 3
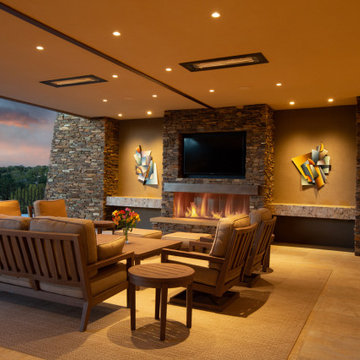
Our Scottsdale interior design studio created this luxurious Santa Fe new build for a retired couple with sophisticated tastes. We centered the furnishings and fabrics around their contemporary Southwestern art collection, choosing complementary colors. The house includes a large patio with a fireplace, a beautiful great room with a home bar, a lively family room, and a bright home office with plenty of cabinets. All of the spaces reflect elegance, comfort, and thoughtful planning.
---
Project designed by Susie Hersker’s Scottsdale interior design firm Design Directives. Design Directives is active in Phoenix, Paradise Valley, Cave Creek, Carefree, Sedona, and beyond.
For more about Design Directives, click here: https://susanherskerasid.com/
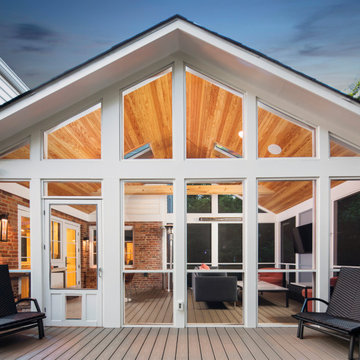
Idee per un portico design dietro casa con pedane, un tetto a sbalzo, parapetto in legno e un portico chiuso
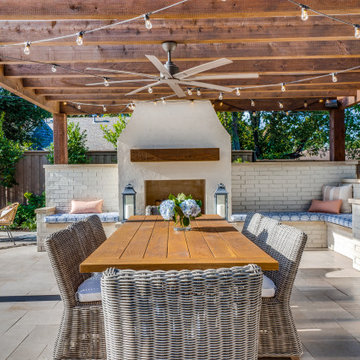
The outdoor fireplace was built using stucco and includes a cedar mantel and a spacious custom seating wall built with brick, on either side. The brick and stucco were painted in Benjamin Moore’s Edgecomb Gray.
This multi-faceted outdoor living combination space in Dallas by Archadeck of Northeast Dallas encompasses a covered patio space, expansive patio with overhead pergola, custom outdoor fireplace, outdoor kitchen and much more!
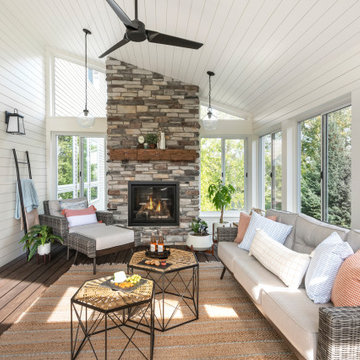
A technology-free gathering space for the family to enjoy together. This transitional four season porch was created as an extension from the client's main living room. With the floor to ceiling stone gas fireplace, and windows the space brings in warmth and coziness throughout the space.
Photos by Spacecrafting Photography, Inc
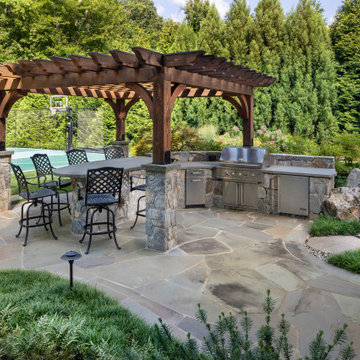
Immagine di un patio o portico classico dietro casa con pavimentazioni in pietra naturale e una pergola
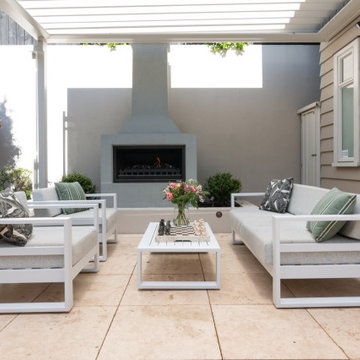
Lounging space
Immagine di un piccolo patio o portico minimalista in cortile con un caminetto, pavimentazioni in pietra naturale e una pergola
Immagine di un piccolo patio o portico minimalista in cortile con un caminetto, pavimentazioni in pietra naturale e una pergola
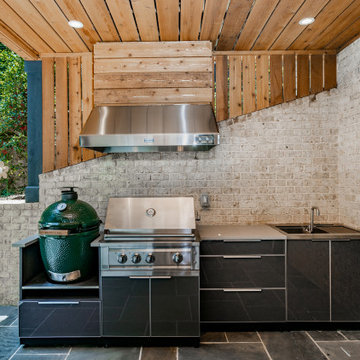
A covered outdoor kitchen, complete with streamlined aluminum outdoor cabinets, gray concrete countertops, custom vent hood, built in grill, sink, storage and Big Green Egg .
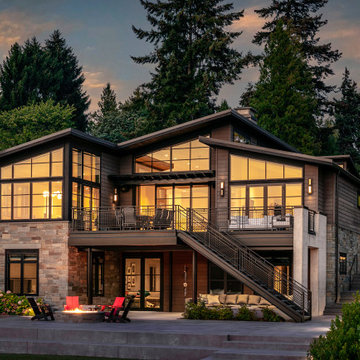
Atmospheric light dances across the waterfront facade // Image : John Granen Photography, Inc.
Ispirazione per un patio o portico contemporaneo dietro casa con un focolare, un tetto a sbalzo e pavimentazioni in pietra naturale
Ispirazione per un patio o portico contemporaneo dietro casa con un focolare, un tetto a sbalzo e pavimentazioni in pietra naturale
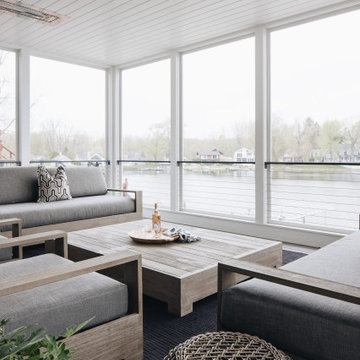
Ispirazione per un portico stile marino dietro casa con un portico chiuso, pedane, un tetto a sbalzo e parapetto in cavi
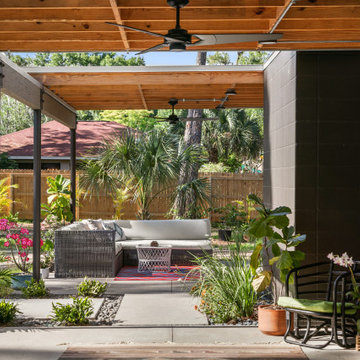
Immagine di un grande portico minimal dietro casa con lastre di cemento e un tetto a sbalzo
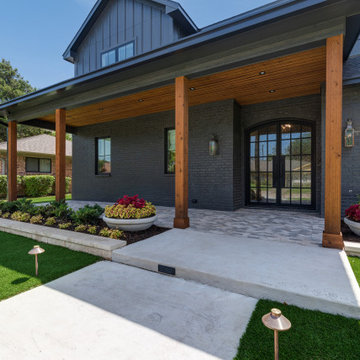
Immagine di un grande portico country davanti casa con piastrelle e un tetto a sbalzo
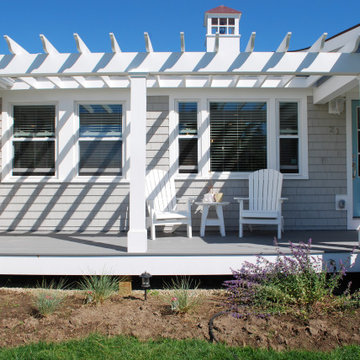
Ispirazione per un portico stile marino di medie dimensioni e davanti casa con una pergola
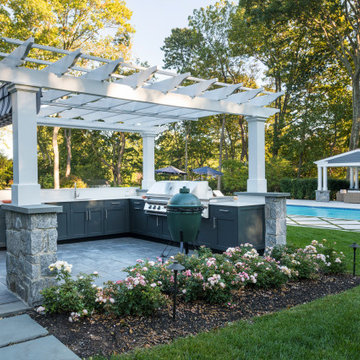
This pool and backyard patio area is an entertainer's dream with plenty of conversation areas including a dining area, lounge area, fire pit, bar/outdoor kitchen seating, pool loungers and a covered gazebo with a wall mounted TV. The striking grass and concrete slab walkway design is sure to catch the eyes of all the guests.
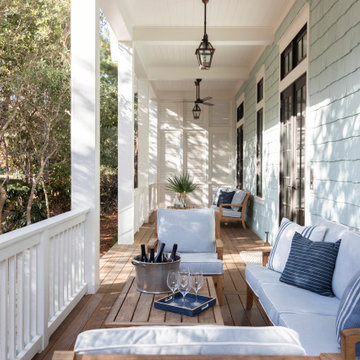
Ispirazione per un portico stile marino di medie dimensioni e davanti casa con pedane, un tetto a sbalzo e parapetto in legno
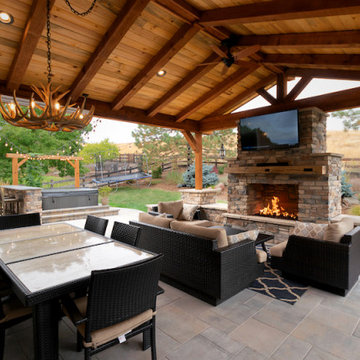
Idee per un grande patio o portico stile rurale dietro casa con un caminetto, pavimentazioni in cemento e un tetto a sbalzo
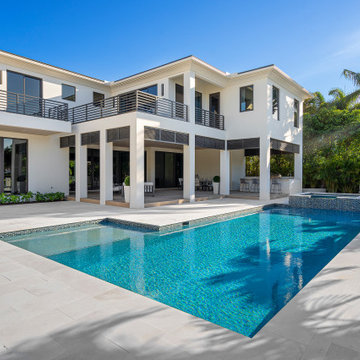
Covered outdoor living space and summer kitchen and pool with hot tub.
Idee per un grande patio o portico tradizionale dietro casa con pavimentazioni in pietra naturale e un tetto a sbalzo
Idee per un grande patio o portico tradizionale dietro casa con pavimentazioni in pietra naturale e un tetto a sbalzo
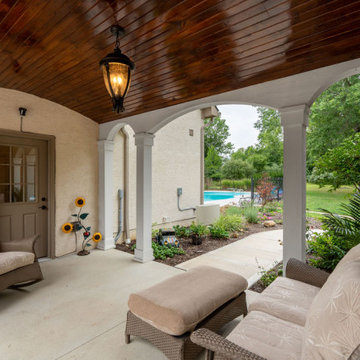
Barrel vaulted stained ceiling offers drama & architectural interest.
Ispirazione per un portico classico di medie dimensioni e nel cortile laterale con lastre di cemento e una pergola
Ispirazione per un portico classico di medie dimensioni e nel cortile laterale con lastre di cemento e una pergola
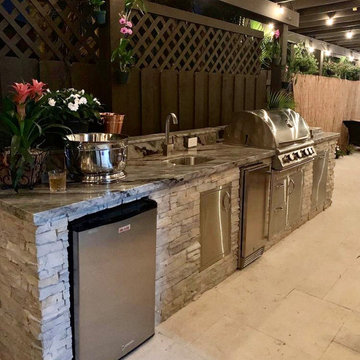
Outdoor kitchen complete with refrigerator, storage, fridfer and blaze bbq kitchen and we finished with beautiful grey granite, stacked stone walls and outdoor sink. We also finished the area with a brand new pergola as well as new tile floor

Ample seating for the expansive views of surrounding farmland in Edna Valley wine country.
Ispirazione per un grande portico country nel cortile laterale con pavimentazioni in mattoni e una pergola
Ispirazione per un grande portico country nel cortile laterale con pavimentazioni in mattoni e una pergola
Patii e Portici con una pergola e un tetto a sbalzo - Foto e idee
6
