Patii e Portici con una pergola e un parasole - Foto e idee
Filtra anche per:
Budget
Ordina per:Popolari oggi
1 - 20 di 35.853 foto
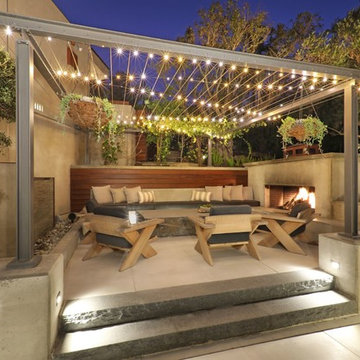
Ispirazione per un grande patio o portico minimal nel cortile laterale con un caminetto, lastre di cemento e una pergola
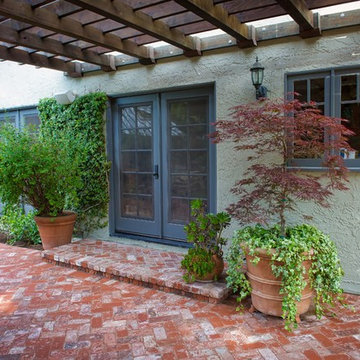
Photography by Brent Bear
Ispirazione per un patio o portico chic di medie dimensioni e dietro casa con un giardino in vaso, pavimentazioni in mattoni e una pergola
Ispirazione per un patio o portico chic di medie dimensioni e dietro casa con un giardino in vaso, pavimentazioni in mattoni e una pergola

The large rough cedar pergola provides a wonderful place for the homeowners to entertain guests. The decorative concrete patio used an integral color and release, was scored and then sealed with a glossy finish. There was plenty of seating designed into the patio space and custom cushions create a more comfortable seat along the fireplace.
Jason Wallace Photography

Esempio di un grande patio o portico chic dietro casa con pedane, un parasole e un focolare

Pergola, Outdoor Kitchen Ivory Travertine
Immagine di un ampio patio o portico moderno dietro casa con pavimentazioni in pietra naturale e una pergola
Immagine di un ampio patio o portico moderno dietro casa con pavimentazioni in pietra naturale e una pergola

This modern home, near Cedar Lake, built in 1900, was originally a corner store. A massive conversion transformed the home into a spacious, multi-level residence in the 1990’s.
However, the home’s lot was unusually steep and overgrown with vegetation. In addition, there were concerns about soil erosion and water intrusion to the house. The homeowners wanted to resolve these issues and create a much more useable outdoor area for family and pets.
Castle, in conjunction with Field Outdoor Spaces, designed and built a large deck area in the back yard of the home, which includes a detached screen porch and a bar & grill area under a cedar pergola.
The previous, small deck was demolished and the sliding door replaced with a window. A new glass sliding door was inserted along a perpendicular wall to connect the home’s interior kitchen to the backyard oasis.
The screen house doors are made from six custom screen panels, attached to a top mount, soft-close track. Inside the screen porch, a patio heater allows the family to enjoy this space much of the year.
Concrete was the material chosen for the outdoor countertops, to ensure it lasts several years in Minnesota’s always-changing climate.
Trex decking was used throughout, along with red cedar porch, pergola and privacy lattice detailing.
The front entry of the home was also updated to include a large, open porch with access to the newly landscaped yard. Cable railings from Loftus Iron add to the contemporary style of the home, including a gate feature at the top of the front steps to contain the family pets when they’re let out into the yard.
Tour this project in person, September 28 – 29, during the 2019 Castle Home Tour!
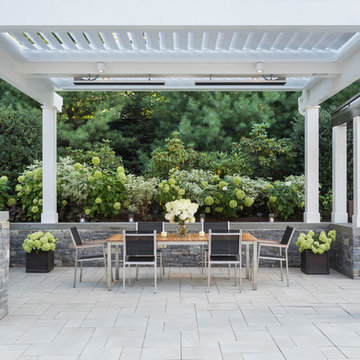
Nat Rea Photography
Idee per un patio o portico chic dietro casa con un giardino in vaso, pavimentazioni in cemento e una pergola
Idee per un patio o portico chic dietro casa con un giardino in vaso, pavimentazioni in cemento e una pergola

This Cape Cod house on Hyannis Harbor was designed to capture the views of the harbor. Coastal design elements such as ship lap, compass tile, and muted coastal colors come together to create an ocean feel.
Photography: Joyelle West
Designer: Christine Granfield
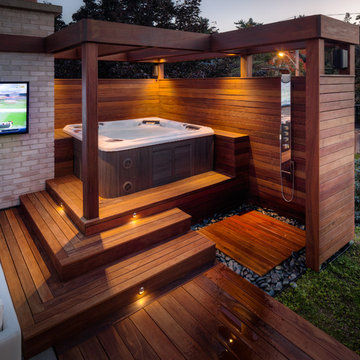
Foto di un patio o portico contemporaneo di medie dimensioni e dietro casa con pedane e una pergola
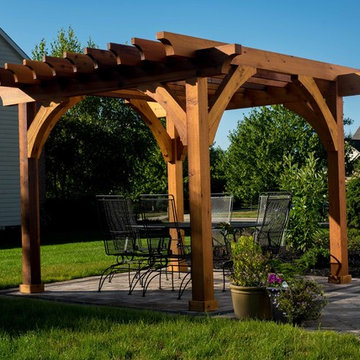
Natural Element Photography
Foto di un patio o portico chic di medie dimensioni e dietro casa con un focolare, pavimentazioni in pietra naturale e una pergola
Foto di un patio o portico chic di medie dimensioni e dietro casa con un focolare, pavimentazioni in pietra naturale e una pergola

Foto di un patio o portico stile rurale di medie dimensioni e dietro casa con ghiaia e una pergola
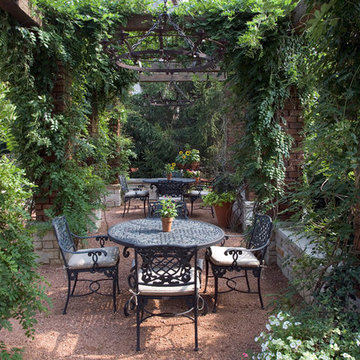
A stunning landscape filled with traditional elements throughout. Knot gardens, formal boxwood gardens with a water feature at the center, dining under a plush pergola, and seating from front to back to enjoy every space. Multiple levels are created in the landscape with raised beds and views from the upper terrace. Extensive perennial beds fill the distance with color and texture.
Photo Credit: Linda Oyama Bryan
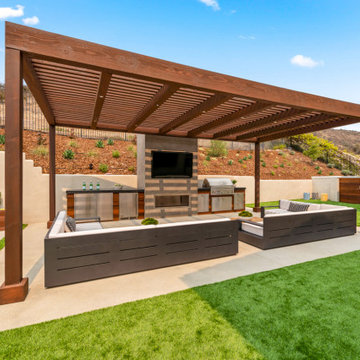
Our client came to us with a desire to take an overgrown, neglected space and transform it into a clean contemporary backyard for the family to enjoy. Having had less than stellar experiences with other contractors, they wanted to find a trustworthy company; One that would complement their style and provide excellent communication. They saw a JRP banner at their son's baseball game at Westlake High School and decided to call. After meeting with the team, they knew JRP was the firm they needed to give their backyard a complete overhaul.
With a focus on sleek, clean lines, this contemporary backyard is captivating. The outdoor family room is a perfect blend of beauty, form, and function. JRP reworked the courtyard and dining area to create a space for the family to enjoy together. An outdoor pergola houses a media center and lounge. Restoration Hardware low profile furniture provides comfortable seating while maintaining a polished look. The adjacent barbecue is perfect for crafting up family dinners to enjoy amidst a Southern California sunset.
Before renovating, the landscaping was an unkempt mess that felt overwhelming. Synthetic grass and concrete decking was installed to give the backyard a fresh feel while offering easy maintenance. Gorgeous hardscaping takes the outdoor area to a whole new level. The resurfaced free-form pool joins to a lounge area that's perfect for soaking up the sun while watching the kids swim. Hedges and outdoor shrubs now maintain a clean, uniformed look.
A tucked-away area taken over by plants provided an opportunity to create an intimate outdoor dining space. JRP added wooden containers to accommodate touches of greenery that weren't overwhelming. Bold patterned statement flooring contrasts beautifully against a neutral palette. Additionally, our team incorporated a fireplace for a feel of coziness.
Once an overlooked space, the clients and their children are now eager to spend time outdoors together. This clean contemporary backyard renovation transformed what the client called "an overgrown jungle" into a space that allows for functional outdoor living and serene luxury.
Photographer: Andrew - OpenHouse VC
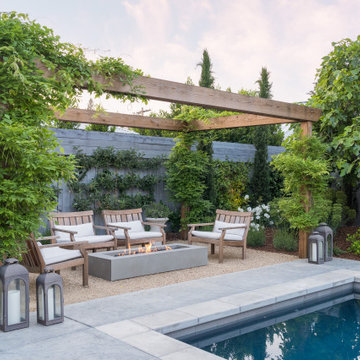
Ispirazione per un patio o portico di medie dimensioni con un focolare, una pergola e ghiaia

Ispirazione per un patio o portico country di medie dimensioni e dietro casa con piastrelle e una pergola

Foto di un patio o portico minimalista dietro casa con lastre di cemento e una pergola
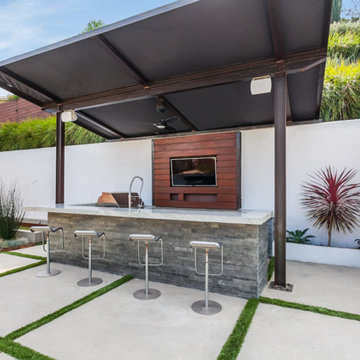
This was an exterior remodel and backyard renovation, added pool, bbq, etc.
Ispirazione per un grande patio o portico minimalista dietro casa con pavimentazioni in cemento e un parasole
Ispirazione per un grande patio o portico minimalista dietro casa con pavimentazioni in cemento e un parasole
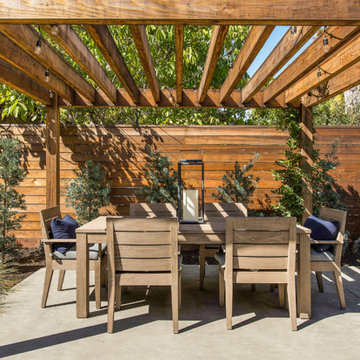
Esempio di un patio o portico country dietro casa con lastre di cemento e una pergola
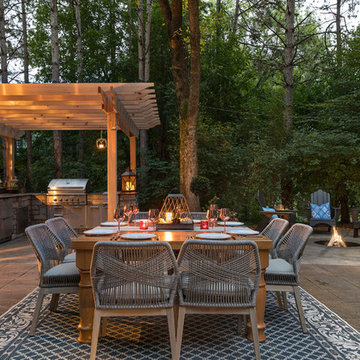
Existing mature pine trees canopy this outdoor living space. The homeowners had envisioned a space to relax with their large family and entertain by cooking and dining, cocktails or just a quiet time alone around the firepit. The large outdoor kitchen island and bar has more than ample storage space, cooking and prep areas, and dimmable pendant task lighting. The island, the dining area and the casual firepit lounge are all within conversation areas of each other. The overhead pergola creates just enough of a canopy to define the main focal point; the natural stone and Dekton finished outdoor island.

A busy Redwood City family wanted a space to enjoy their family and friends and this Napa Style outdoor living space is exactly what they had in mind.
Bernard Andre Photography
Patii e Portici con una pergola e un parasole - Foto e idee
1