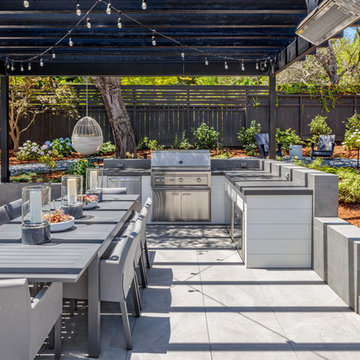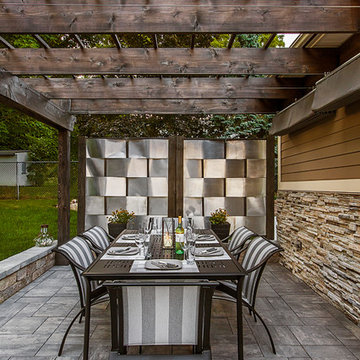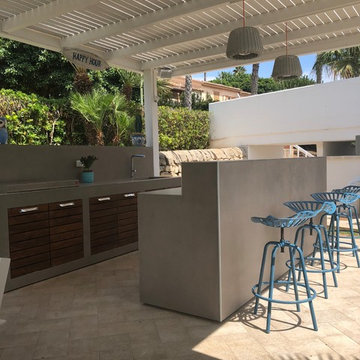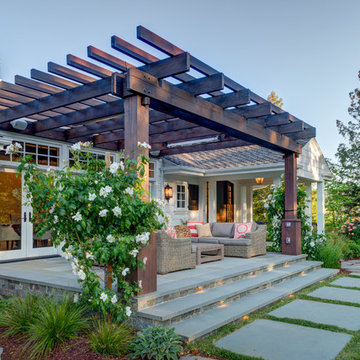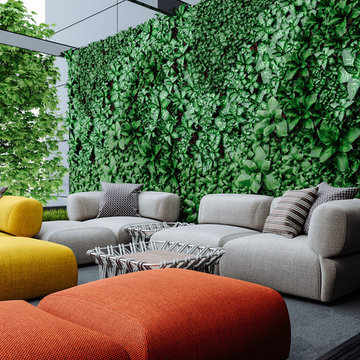Patii e Portici con una pergola - Foto e idee
Filtra anche per:
Budget
Ordina per:Popolari oggi
61 - 80 di 30.039 foto
1 di 2
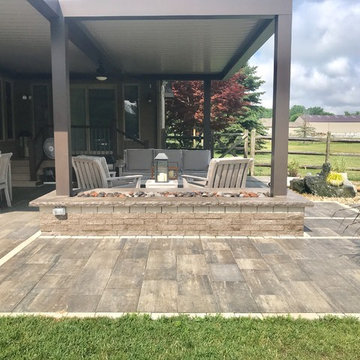
Ispirazione per un grande patio o portico tradizionale dietro casa con un focolare, cemento stampato e una pergola
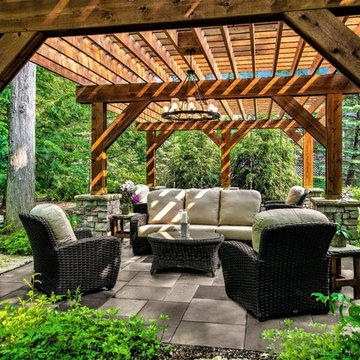
Landscape design by Kevin Manning and John Algozzini.
Foto di un grande patio o portico classico dietro casa con pavimentazioni in pietra naturale e una pergola
Foto di un grande patio o portico classico dietro casa con pavimentazioni in pietra naturale e una pergola
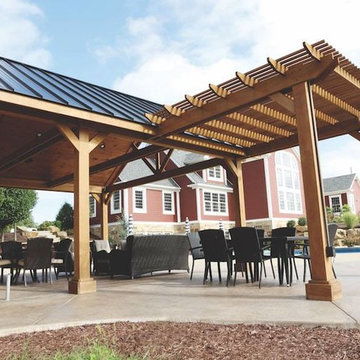
This gorgeous patio, pool house and pergola combo will make your pool so much more fun to use. Add this to your lake front home or just about anywhere for more space to relax, refresh and renew.

Existing mature pine trees canopy this outdoor living space. The homeowners had envisioned a space to relax with their large family and entertain by cooking and dining, cocktails or just a quiet time alone around the firepit. The large outdoor kitchen island and bar has more than ample storage space, cooking and prep areas, and dimmable pendant task lighting. The island, the dining area and the casual firepit lounge are all within conversation areas of each other. The overhead pergola creates just enough of a canopy to define the main focal point; the natural stone and Dekton finished outdoor island.
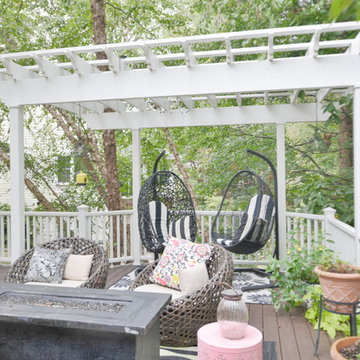
Stunning Outdoor Remodel in the heart of Kingstown, Alexandria, VA 22310.
Michael Nash Design Build & Homes created a new stunning screen porch with dramatic color tones, a rustic country style furniture setting, a new fireplace, and entertainment space for large sporting event or family gatherings.
The old window from the dining room was converted into French doors to allow better flow in and out of home. Wood looking porcelain tile compliments the stone wall of the fireplace. A double stacked fireplace was installed with a ventless stainless unit inside of screen porch and wood burning fireplace just below in the stoned patio area. A big screen TV was mounted over the mantel.
Beaded panel ceiling covered the tall cathedral ceiling, lots of lights, craftsman style ceiling fan and hanging lights complimenting the wicked furniture has set this screen porch area above any project in its class.
Just outside of the screen area is the Trex covered deck with a pergola given them a grilling and outdoor seating space. Through a set of wrapped around staircase the upper deck now is connected with the magnificent Lower patio area. All covered in flagstone and stone retaining wall, shows the outdoor entertaining option in the lower level just outside of the basement French doors. Hanging out in this relaxing porch the family and friends enjoy the stunning view of their wooded backyard.
The ambiance of this screen porch area is just stunning.
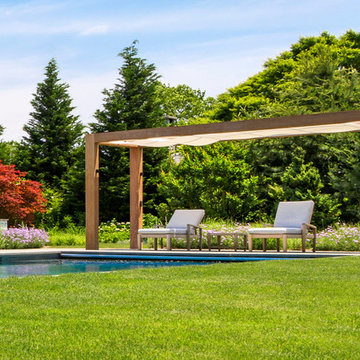
Working alongside Meryl Kramer Architect, ShadeFX customized an 18’ x 8’ retractable shade. The rope operated Sunbrella White fabric pairs perfectly with the wood structure protecting the best seats in the yard.

Incorporating the homeowners' love of hills, mountains, and water, this grand fireplace patio would be at home in a Colorado ski resort. The unique firebox border was created from Montana stone and evokes a mountain range. Large format Bluestone pavers bring the steely blue waters of Great Lakes and mountain streams into this unique backyard patio.
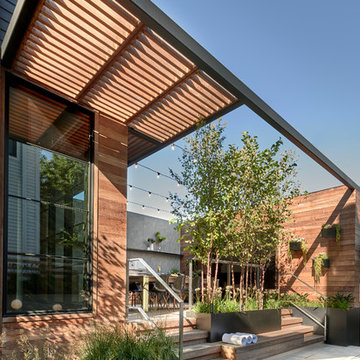
Back deck opens out to the side; stone pavers frame a sunken rectangular pool. Tony Soluri Photography
Foto di un piccolo patio o portico design nel cortile laterale con pavimentazioni in pietra naturale e una pergola
Foto di un piccolo patio o portico design nel cortile laterale con pavimentazioni in pietra naturale e una pergola
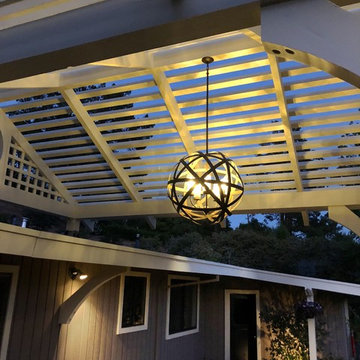
Steve Lambert
Ispirazione per un portico tradizionale di medie dimensioni e davanti casa con pavimentazioni in cemento e una pergola
Ispirazione per un portico tradizionale di medie dimensioni e davanti casa con pavimentazioni in cemento e una pergola
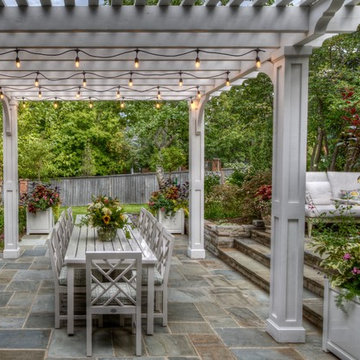
Esempio di un patio o portico classico con pavimentazioni in pietra naturale e una pergola
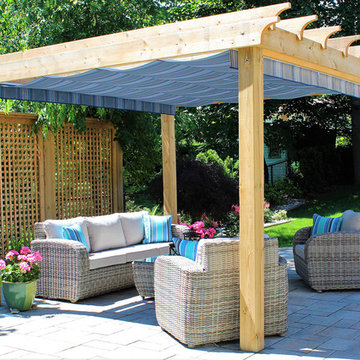
Carruthers Landscaping worked with these homeowners to re-create their outdoor living space. Through design and build, they specified a 10’x10’ manual retractable canopy for their pergola in the Sunbrella motive denim fabric. Lattice walls were installed to define the space and give additional privacy.

PixelProFoto
Esempio di un grande patio o portico minimalista nel cortile laterale con un caminetto, lastre di cemento e una pergola
Esempio di un grande patio o portico minimalista nel cortile laterale con un caminetto, lastre di cemento e una pergola
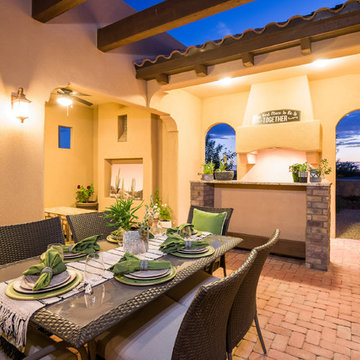
Ispirazione per un patio o portico mediterraneo in cortile con pavimentazioni in mattoni e una pergola
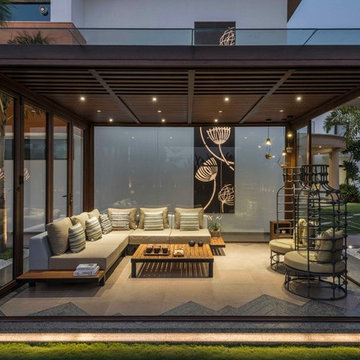
Idee per un patio o portico contemporaneo di medie dimensioni e dietro casa con una pergola e piastrelle
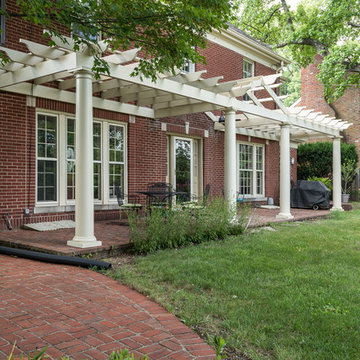
Esempio di un portico classico di medie dimensioni e dietro casa con pavimentazioni in mattoni e una pergola
Patii e Portici con una pergola - Foto e idee
4
