Patii e Portici con un portico chiuso - Foto e idee
Filtra anche per:
Budget
Ordina per:Popolari oggi
281 - 300 di 9.768 foto
1 di 2
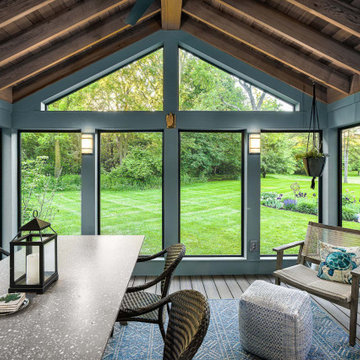
Detached screened porch in Ann Arbor, MI by Meadowlark Design+Build.
Esempio di un portico design di medie dimensioni e dietro casa con un portico chiuso, pedane e un tetto a sbalzo
Esempio di un portico design di medie dimensioni e dietro casa con un portico chiuso, pedane e un tetto a sbalzo

New Modern Lake House: Located on beautiful Glen Lake, this home was designed especially for its environment with large windows maximizing the view toward the lake. The lower awning windows allow lake breezes in, while clerestory windows and skylights bring light in from the south. A back porch and screened porch with a grill and commercial hood provide multiple opportunities to enjoy the setting. Michigan stone forms a band around the base with blue stone paving on each porch. Every room echoes the lake setting with shades of blue and green and contemporary wood veneer cabinetry.
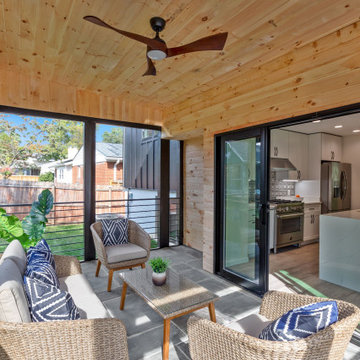
We created a screened porch just off of the kitchen to continue the living space. This room offers a full wall of 117” sliding glass 4 panel doors which opens to a living space with shiplap ceilings, top wall trim, wrought iron chair/handrails and a teak wood modern ceiling fan. We also flooring made of Pennsylvania Blue Stone which opens to a stoned patio complete with screened doors featuring a large doggy door.
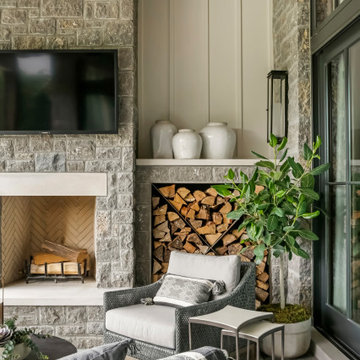
Ispirazione per un grande portico country dietro casa con un portico chiuso, pavimentazioni in pietra naturale e un tetto a sbalzo
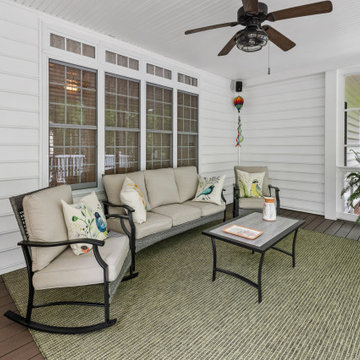
Gorgeous traditional sunroom with a newly added 4-track window system that lets in vast amounts of sunlight and fresh air! This can also be enjoyed by the customer throughout all four seasons
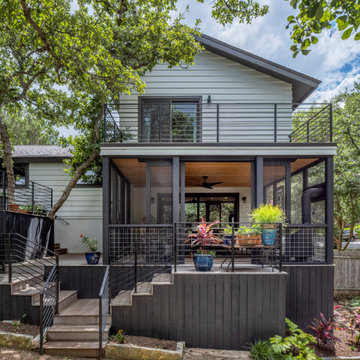
A screened porch was added to the downstairs lounge area, with a primary bedroom patio above.
Immagine di un portico minimalista di medie dimensioni e dietro casa con un portico chiuso, un tetto a sbalzo e parapetto in metallo
Immagine di un portico minimalista di medie dimensioni e dietro casa con un portico chiuso, un tetto a sbalzo e parapetto in metallo

Esempio di un ampio portico classico dietro casa con un portico chiuso, pedane, un tetto a sbalzo e parapetto in metallo
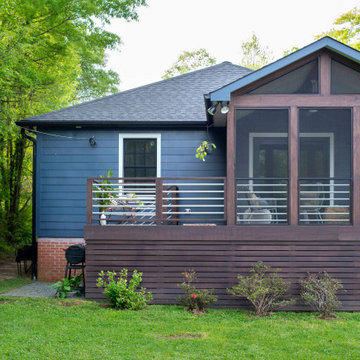
Immagine di un piccolo portico moderno dietro casa con un portico chiuso, un tetto a sbalzo e parapetto in metallo
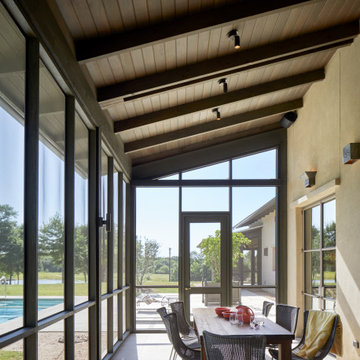
A screened porch, located next to the living and dining rooms, is used for outdoor entertaining.
Ispirazione per un portico moderno dietro casa con un portico chiuso e un tetto a sbalzo
Ispirazione per un portico moderno dietro casa con un portico chiuso e un tetto a sbalzo
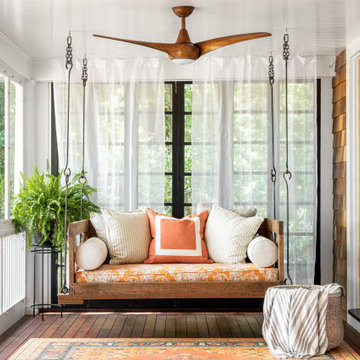
Foto di un portico classico con un portico chiuso, pedane e un tetto a sbalzo
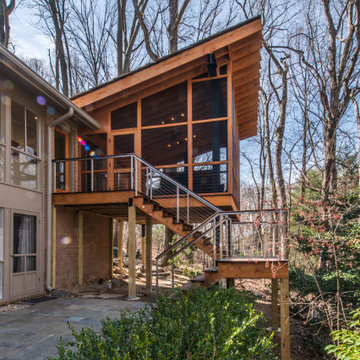
Rear screened porch with wood-burning fireplace and additional firewood storage within mantel.
Esempio di un portico minimalista di medie dimensioni e dietro casa con un portico chiuso, pavimentazioni in pietra naturale e un tetto a sbalzo
Esempio di un portico minimalista di medie dimensioni e dietro casa con un portico chiuso, pavimentazioni in pietra naturale e un tetto a sbalzo

Large porch with retractable screens, perfect for MN summers!
Ispirazione per un grande portico tradizionale dietro casa con un portico chiuso, pedane e un tetto a sbalzo
Ispirazione per un grande portico tradizionale dietro casa con un portico chiuso, pedane e un tetto a sbalzo
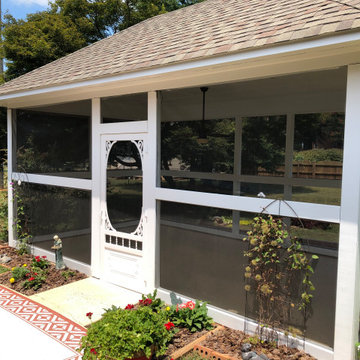
Immagine di un portico classico di medie dimensioni e dietro casa con un portico chiuso e un tetto a sbalzo

This modern home, near Cedar Lake, built in 1900, was originally a corner store. A massive conversion transformed the home into a spacious, multi-level residence in the 1990’s.
However, the home’s lot was unusually steep and overgrown with vegetation. In addition, there were concerns about soil erosion and water intrusion to the house. The homeowners wanted to resolve these issues and create a much more useable outdoor area for family and pets.
Castle, in conjunction with Field Outdoor Spaces, designed and built a large deck area in the back yard of the home, which includes a detached screen porch and a bar & grill area under a cedar pergola.
The previous, small deck was demolished and the sliding door replaced with a window. A new glass sliding door was inserted along a perpendicular wall to connect the home’s interior kitchen to the backyard oasis.
The screen house doors are made from six custom screen panels, attached to a top mount, soft-close track. Inside the screen porch, a patio heater allows the family to enjoy this space much of the year.
Concrete was the material chosen for the outdoor countertops, to ensure it lasts several years in Minnesota’s always-changing climate.
Trex decking was used throughout, along with red cedar porch, pergola and privacy lattice detailing.
The front entry of the home was also updated to include a large, open porch with access to the newly landscaped yard. Cable railings from Loftus Iron add to the contemporary style of the home, including a gate feature at the top of the front steps to contain the family pets when they’re let out into the yard.
Tour this project in person, September 28 – 29, during the 2019 Castle Home Tour!
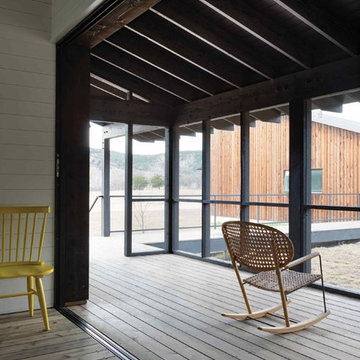
Disappearing glass wall separates breezeway/dining room from screened porch.
Photo by Whit Preston
Idee per un portico stile rurale davanti casa con un portico chiuso, pedane e un tetto a sbalzo
Idee per un portico stile rurale davanti casa con un portico chiuso, pedane e un tetto a sbalzo
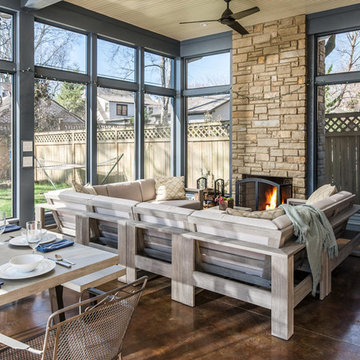
Garrett Buell - studiObuell
Ispirazione per un grande portico tradizionale dietro casa con un portico chiuso, cemento stampato e un tetto a sbalzo
Ispirazione per un grande portico tradizionale dietro casa con un portico chiuso, cemento stampato e un tetto a sbalzo
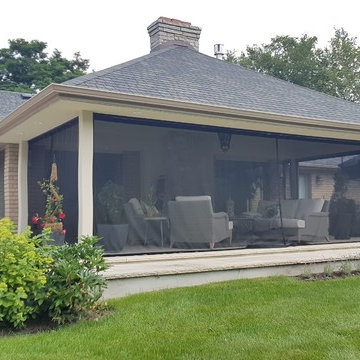
Outdoor curtains are the perfect bug screens so that you can enjoy your outdoor patio without those pesky mosquitoes
Immagine di un grande portico dietro casa con un portico chiuso, piastrelle e un tetto a sbalzo
Immagine di un grande portico dietro casa con un portico chiuso, piastrelle e un tetto a sbalzo
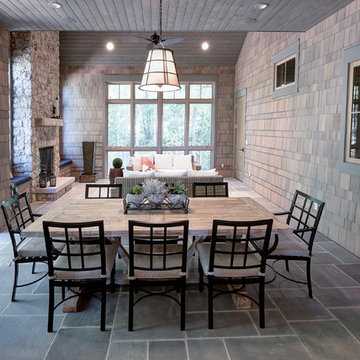
Immagine di un ampio portico classico nel cortile laterale con un portico chiuso e pavimentazioni in pietra naturale
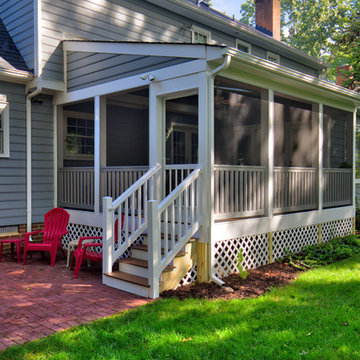
Custom screening in porch with railing and stairs leading to brick patio
Immagine di un portico classico di medie dimensioni e nel cortile laterale con un portico chiuso, pedane e un tetto a sbalzo
Immagine di un portico classico di medie dimensioni e nel cortile laterale con un portico chiuso, pedane e un tetto a sbalzo
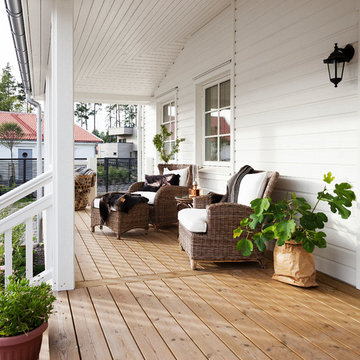
DUO Studio Fotografi
Immagine di un grande portico country davanti casa con un portico chiuso
Immagine di un grande portico country davanti casa con un portico chiuso
Patii e Portici con un portico chiuso - Foto e idee
15