Patii e Portici con un portico chiuso e pavimentazioni in mattoni - Foto e idee
Filtra anche per:
Budget
Ordina per:Popolari oggi
81 - 100 di 300 foto
1 di 3
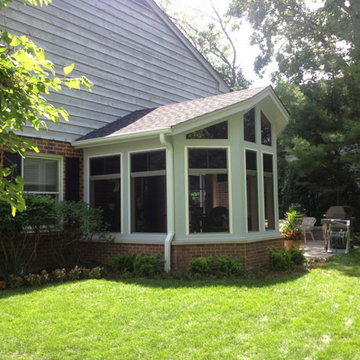
Finished H.Park Screened Porch Project
(KAdd Associates)
Esempio di un portico boho chic di medie dimensioni e nel cortile laterale con un portico chiuso, pavimentazioni in mattoni e un tetto a sbalzo
Esempio di un portico boho chic di medie dimensioni e nel cortile laterale con un portico chiuso, pavimentazioni in mattoni e un tetto a sbalzo
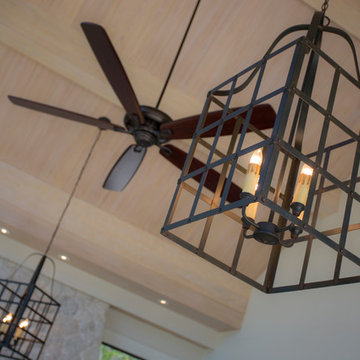
All the details in this shot are amazing. From the cypress soffit to the alignment of the screen supports to the shell stone boulder chimney this project is impeccable.
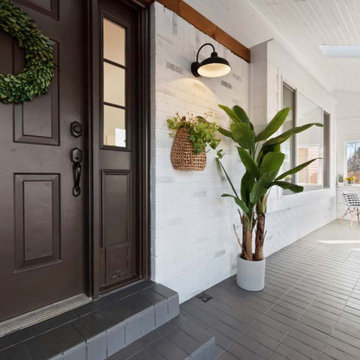
Immagine di un portico minimal davanti casa con un portico chiuso, pavimentazioni in mattoni e un tetto a sbalzo
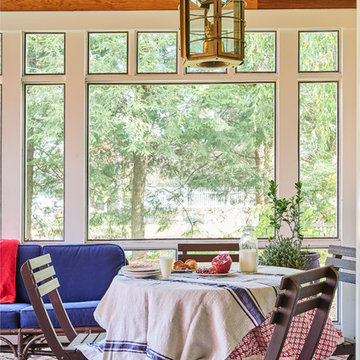
Idee per un grande portico country davanti casa con un portico chiuso, pavimentazioni in mattoni e un tetto a sbalzo
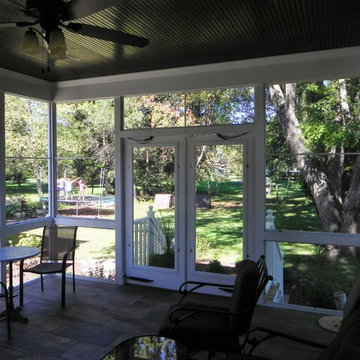
Mark Swanson
Esempio di un portico chic dietro casa con un portico chiuso, pavimentazioni in mattoni e un tetto a sbalzo
Esempio di un portico chic dietro casa con un portico chiuso, pavimentazioni in mattoni e un tetto a sbalzo
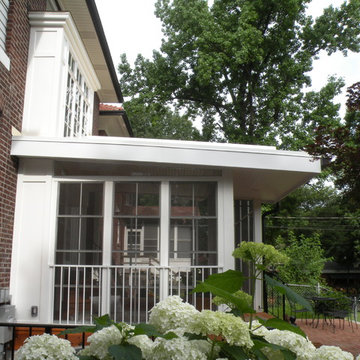
New screened-in porch and brick patio. The porch connects two levels of interior space with the backyard. The existing bay was incorporated into the design of the porch by recladding it and visually grounding it with a side panel so that it does not appear to float over the porch.
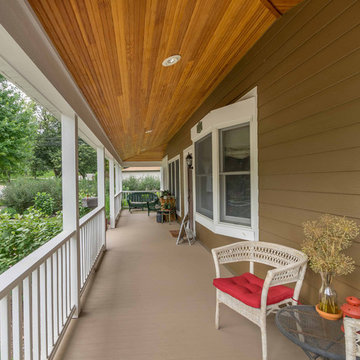
The homeowners needed to repair and replace their old porch, which they loved and used all the time. The best solution was to replace the screened porch entirely, and include a wrap-around open air front porch to increase curb appeal while and adding outdoor seating opportunities at the front of the house. The tongue and groove wood ceiling and exposed wood and brick add warmth and coziness for the owners while enjoying the bug-free view of their beautifully landscaped yard.
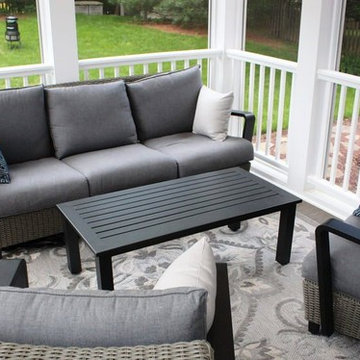
Screened porch addition in New Market, MD 21774 by your local design-build contractor Talon Construction
Immagine di un piccolo portico classico dietro casa con un portico chiuso, pavimentazioni in mattoni e un tetto a sbalzo
Immagine di un piccolo portico classico dietro casa con un portico chiuso, pavimentazioni in mattoni e un tetto a sbalzo
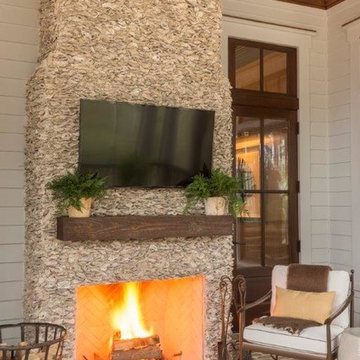
Foto di un portico chic dietro casa e di medie dimensioni con un portico chiuso, pavimentazioni in mattoni e un tetto a sbalzo

A separate seating area right off the inside dining room is the perfect spot for breakfast al-fresco...without the bugs, in this screened porch addition. Design and build is by Meadowlark Design+Build in Ann Arbor, MI. Photography by Sean Carter, Ann Arbor, MI.
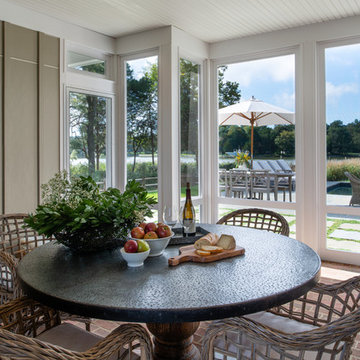
Esempio di un portico country di medie dimensioni e nel cortile laterale con un portico chiuso e pavimentazioni in mattoni
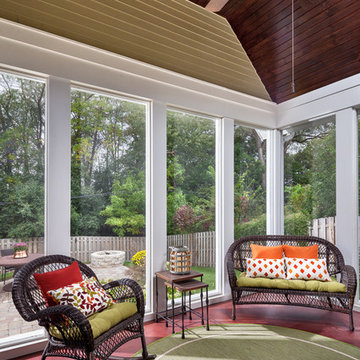
http://www.pickellbuilders.com. 1x4 v-grove pine on ceiling in mahogany finish. Floors are stained concrete. Photo by Paul Schlismann.
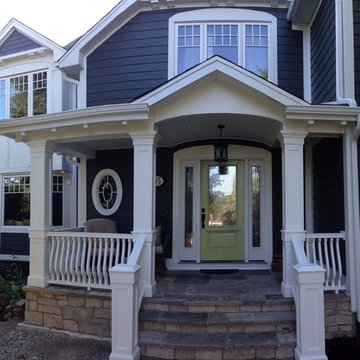
Immagine di un portico american style davanti casa con un portico chiuso, pavimentazioni in mattoni e un tetto a sbalzo
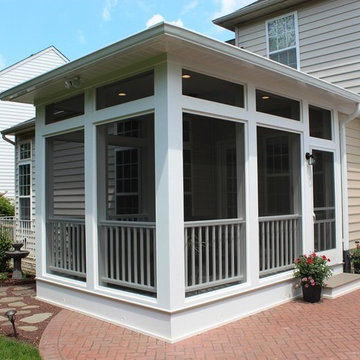
Screened porch addition in New Market, MD 21774 by your local design-build contractor Talon Construction
Foto di un piccolo portico classico dietro casa con un portico chiuso, pavimentazioni in mattoni e un tetto a sbalzo
Foto di un piccolo portico classico dietro casa con un portico chiuso, pavimentazioni in mattoni e un tetto a sbalzo
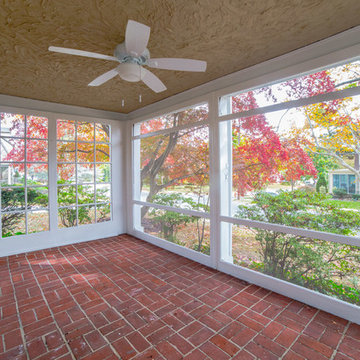
HomeJab
Idee per un grande portico classico davanti casa con un portico chiuso, pavimentazioni in mattoni e un tetto a sbalzo
Idee per un grande portico classico davanti casa con un portico chiuso, pavimentazioni in mattoni e un tetto a sbalzo
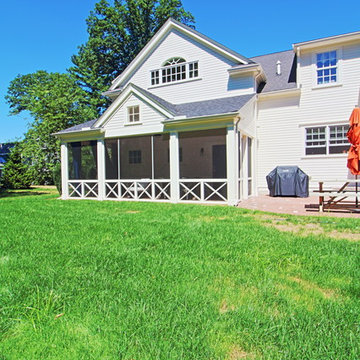
Concord Screened Porch Addition
The owners of this beautiful Concord home wanted to add a screened porch facing the rear yard. By taking cues from the vernacular of the existing home, we were able to make this porch addition feel more like it was always part of the original house.
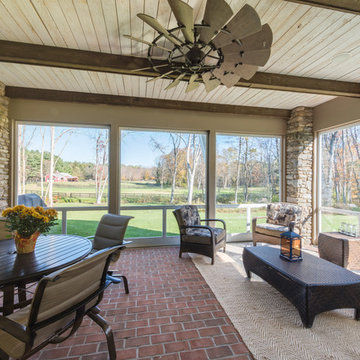
The three-season porch was located to allow views to the horse paddock and the barn across the creek, as well as the pool in the rear yard.
Foto di un grande portico country dietro casa con un portico chiuso, pavimentazioni in mattoni e un tetto a sbalzo
Foto di un grande portico country dietro casa con un portico chiuso, pavimentazioni in mattoni e un tetto a sbalzo
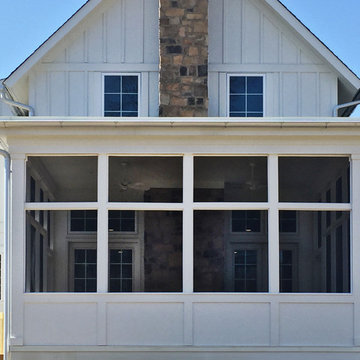
The Tuckerman Home Group
Immagine di un grande portico country dietro casa con un portico chiuso e pavimentazioni in mattoni
Immagine di un grande portico country dietro casa con un portico chiuso e pavimentazioni in mattoni
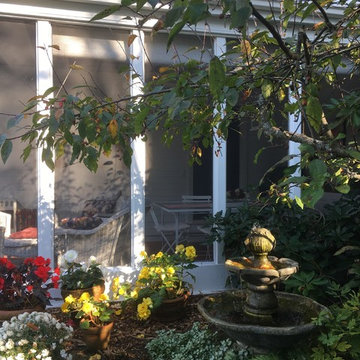
There is nothing as relaxing as listening to the soft tickle of a water fountain while sitting in your bug-free screened porch on a warm summer afternoon.
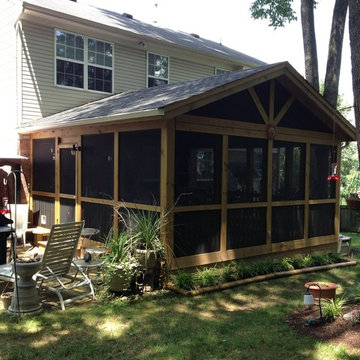
Ispirazione per un portico contemporaneo di medie dimensioni e dietro casa con un portico chiuso, pavimentazioni in mattoni e un tetto a sbalzo
Patii e Portici con un portico chiuso e pavimentazioni in mattoni - Foto e idee
5