Patii e Portici con un portico chiuso e pavimentazioni in mattoni - Foto e idee
Filtra anche per:
Budget
Ordina per:Popolari oggi
121 - 140 di 300 foto
1 di 3
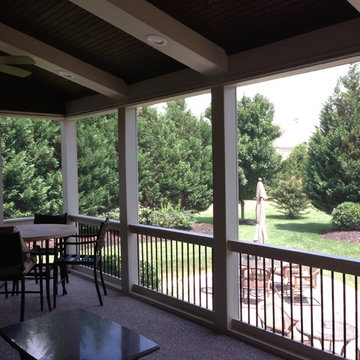
Ispirazione per un portico contemporaneo di medie dimensioni e dietro casa con un portico chiuso, pavimentazioni in mattoni e un tetto a sbalzo
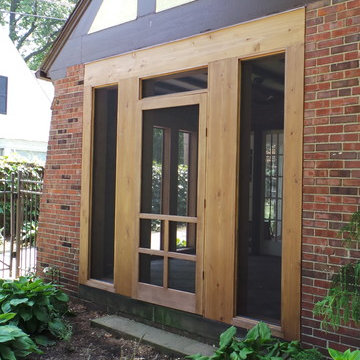
After!
Idee per un portico chic di medie dimensioni e davanti casa con un portico chiuso, pavimentazioni in mattoni e un tetto a sbalzo
Idee per un portico chic di medie dimensioni e davanti casa con un portico chiuso, pavimentazioni in mattoni e un tetto a sbalzo
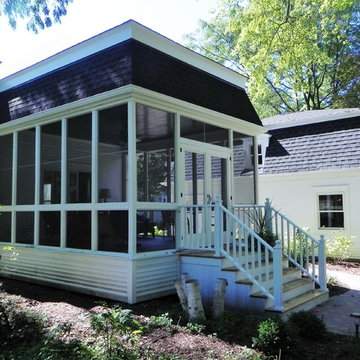
Mark Swanson
Immagine di un portico chic dietro casa con un portico chiuso, pavimentazioni in mattoni e un tetto a sbalzo
Immagine di un portico chic dietro casa con un portico chiuso, pavimentazioni in mattoni e un tetto a sbalzo
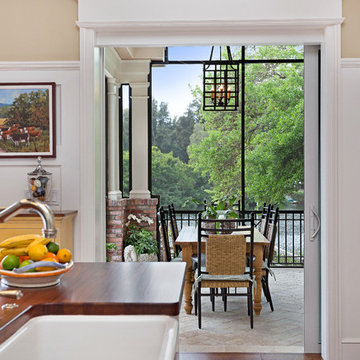
Siesta Key Low Country kitchen island looking into the covered screened in porch outdoor dining area.
This is a very well detailed custom home on a smaller scale, measuring only 3,000 sf under a/c. Every element of the home was designed by some of Sarasota's top architects, landscape architects and interior designers. One of the highlighted features are the true cypress timber beams that span the great room. These are not faux box beams but true timbers. Another awesome design feature is the outdoor living room boasting 20' pitched ceilings and a 37' tall chimney made of true boulders stacked over the course of 1 month.
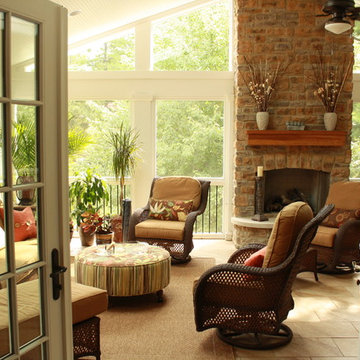
Esempio di un grande portico tradizionale dietro casa con un portico chiuso, un tetto a sbalzo e pavimentazioni in mattoni
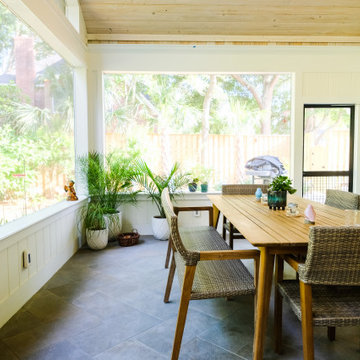
New screen porch extension, finishes and furniture selection by Dali Shaffner
Ispirazione per un piccolo portico classico dietro casa con un portico chiuso, pavimentazioni in mattoni e un tetto a sbalzo
Ispirazione per un piccolo portico classico dietro casa con un portico chiuso, pavimentazioni in mattoni e un tetto a sbalzo
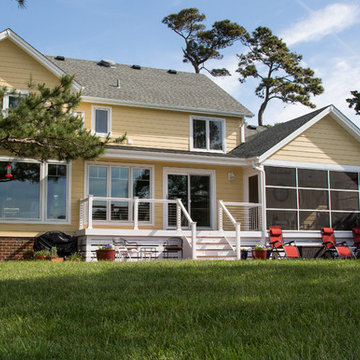
Immagine di un portico costiero di medie dimensioni e dietro casa con un portico chiuso, pavimentazioni in mattoni e un tetto a sbalzo
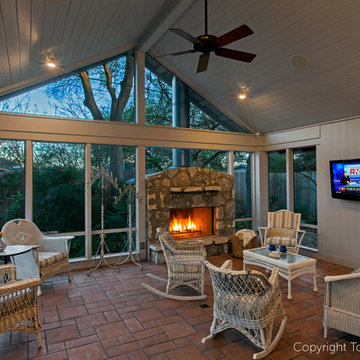
The screened porch is an outdoor living room, complete with TV and fireplace.
Fireplace is gas-fired, a metal insert and has a brick liner and metal flue. Fireplace is clad in native limestone.
Brick tile floor is sloped to a center drain.
Construction by CG&S
Photography by Tommy Kile
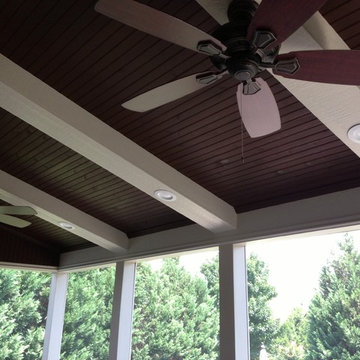
Esempio di un portico contemporaneo di medie dimensioni e dietro casa con un portico chiuso, pavimentazioni in mattoni e un tetto a sbalzo
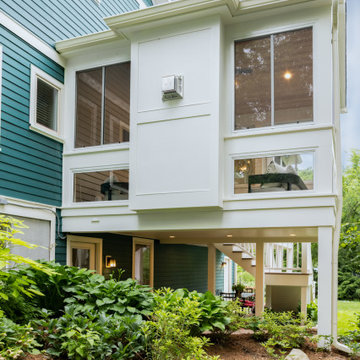
The floating screened porch addition melds perfectly with both the original home's design and the yard's topography. The elevated deck and porch create cozy spaces that are protected the elements and allow the family to enjoy the beautiful surrounding yard. Design and Build by Meadowlark Design Build in Ann Arbor, Michigan. Photography by Sean Carter, Ann Arbor, Mi.
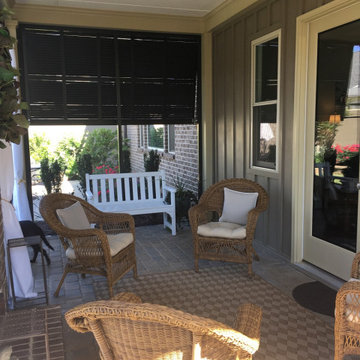
Archadeck of Central SC made a good patio into a great patio by screening it in using an aluminum and vinyl screening system. The patio was already protected above, but now these clients and their guests will never be driven indoors by biting insects. They now have a beautiful screened room in which to relax and entertain.
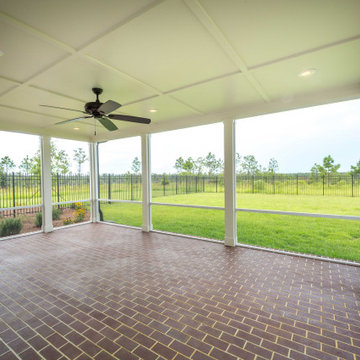
A custom screeened-in porch with a coffer ceiling and brick flooring.
Esempio di un portico chic di medie dimensioni e dietro casa con un portico chiuso, pavimentazioni in mattoni e un tetto a sbalzo
Esempio di un portico chic di medie dimensioni e dietro casa con un portico chiuso, pavimentazioni in mattoni e un tetto a sbalzo
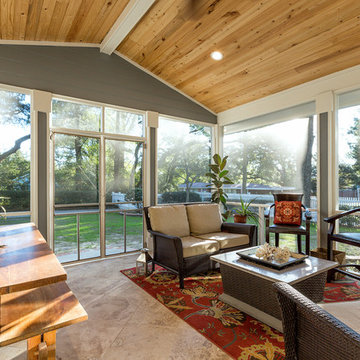
Ispirazione per un portico contemporaneo di medie dimensioni e dietro casa con un portico chiuso, pavimentazioni in mattoni e un tetto a sbalzo
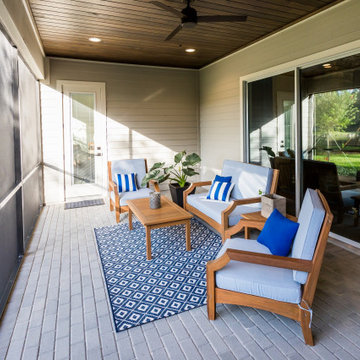
DreamDesign®25, Springmoor House, is a modern rustic farmhouse and courtyard-style home. A semi-detached guest suite (which can also be used as a studio, office, pool house or other function) with separate entrance is the front of the house adjacent to a gated entry. In the courtyard, a pool and spa create a private retreat. The main house is approximately 2500 SF and includes four bedrooms and 2 1/2 baths. The design centerpiece is the two-story great room with asymmetrical stone fireplace and wrap-around staircase and balcony. A modern open-concept kitchen with large island and Thermador appliances is open to both great and dining rooms. The first-floor master suite is serene and modern with vaulted ceilings, floating vanity and open shower.
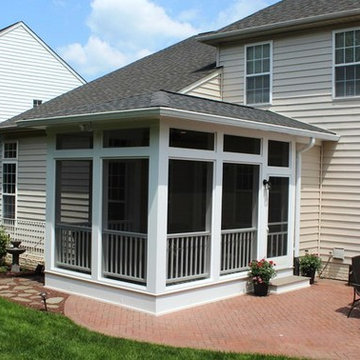
Screened porch addition in New Market, MD 21774 by your local design-build contractor Talon Construction
Immagine di un piccolo portico tradizionale dietro casa con un portico chiuso, pavimentazioni in mattoni e un tetto a sbalzo
Immagine di un piccolo portico tradizionale dietro casa con un portico chiuso, pavimentazioni in mattoni e un tetto a sbalzo
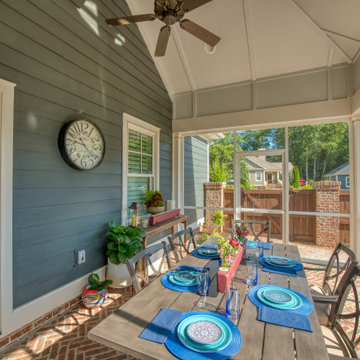
Covered screened porch with herringbone brick paver floor
Esempio di un portico american style di medie dimensioni e nel cortile laterale con un portico chiuso, pavimentazioni in mattoni e un tetto a sbalzo
Esempio di un portico american style di medie dimensioni e nel cortile laterale con un portico chiuso, pavimentazioni in mattoni e un tetto a sbalzo
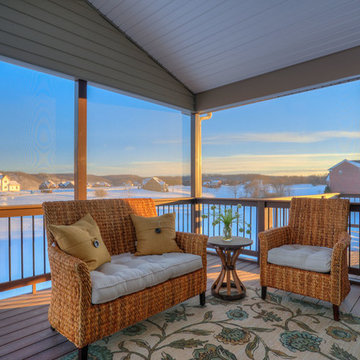
Sean Shannon Photography
Esempio di un grande portico classico dietro casa con un portico chiuso e pavimentazioni in mattoni
Esempio di un grande portico classico dietro casa con un portico chiuso e pavimentazioni in mattoni
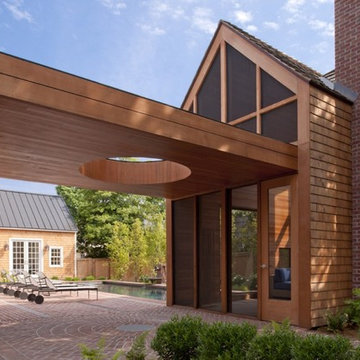
Esempio di un ampio portico moderno dietro casa con un portico chiuso, pavimentazioni in mattoni e un tetto a sbalzo
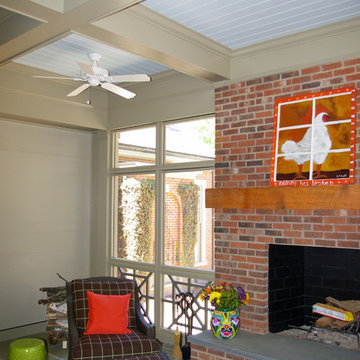
Houghland Architecture, Inc.
Immagine di un grande portico chic dietro casa con un portico chiuso e pavimentazioni in mattoni
Immagine di un grande portico chic dietro casa con un portico chiuso e pavimentazioni in mattoni
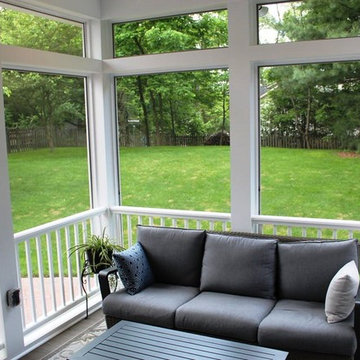
Screened porch addition in New Market, MD 21774 by your local design-build contractor Talon Construction
Idee per un piccolo portico chic dietro casa con un portico chiuso, pavimentazioni in mattoni e un tetto a sbalzo
Idee per un piccolo portico chic dietro casa con un portico chiuso, pavimentazioni in mattoni e un tetto a sbalzo
Patii e Portici con un portico chiuso e pavimentazioni in mattoni - Foto e idee
7