Patii e Portici con un portico chiuso e pavimentazioni in mattoni - Foto e idee
Filtra anche per:
Budget
Ordina per:Popolari oggi
161 - 180 di 300 foto
1 di 3
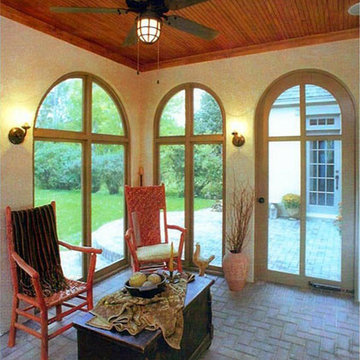
Immagine di un portico tradizionale con un portico chiuso, pavimentazioni in mattoni e un tetto a sbalzo
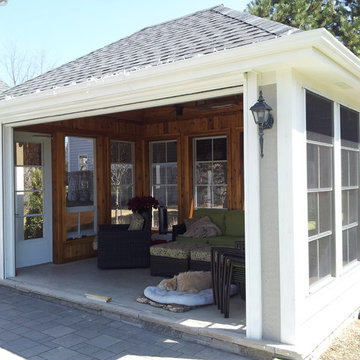
Screened-in stand alone Porch, w/ remote 10' rollup screened door, section windows. By-Kadd Associates
Esempio di un portico eclettico di medie dimensioni e dietro casa con un portico chiuso, pavimentazioni in mattoni e un tetto a sbalzo
Esempio di un portico eclettico di medie dimensioni e dietro casa con un portico chiuso, pavimentazioni in mattoni e un tetto a sbalzo
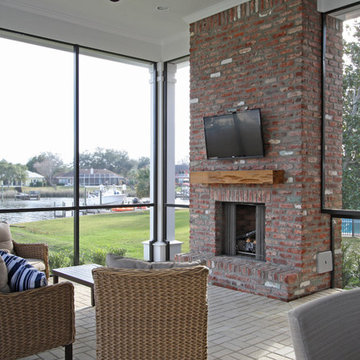
Foto di un grande portico chic dietro casa con un portico chiuso, pavimentazioni in mattoni e un tetto a sbalzo
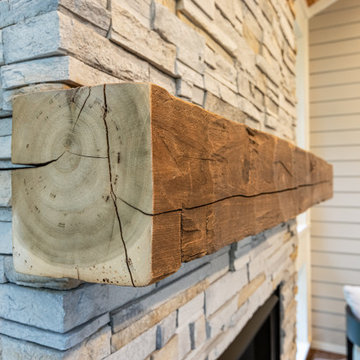
A reclaimed beam provides a rustic craftsman feel to this cozy screened porch addition. Design and Build by Meadowlark Design Build in Ann Arbor, Michigan. Photography by Sean Carter, Ann Arbor, Mi.
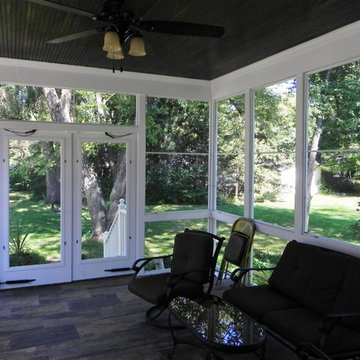
Mark Swanson
Ispirazione per un portico tradizionale dietro casa con un portico chiuso, pavimentazioni in mattoni e un tetto a sbalzo
Ispirazione per un portico tradizionale dietro casa con un portico chiuso, pavimentazioni in mattoni e un tetto a sbalzo
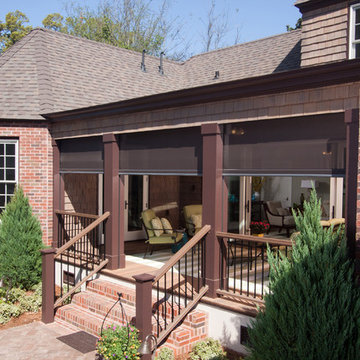
Idee per un portico classico di medie dimensioni e davanti casa con un portico chiuso, pavimentazioni in mattoni e un tetto a sbalzo
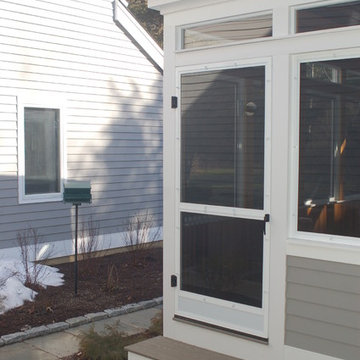
The Screen/ Storm Door was located at the rear corner.
Colin Healy
Immagine di un piccolo portico minimal dietro casa con un portico chiuso, pavimentazioni in mattoni e un tetto a sbalzo
Immagine di un piccolo portico minimal dietro casa con un portico chiuso, pavimentazioni in mattoni e un tetto a sbalzo
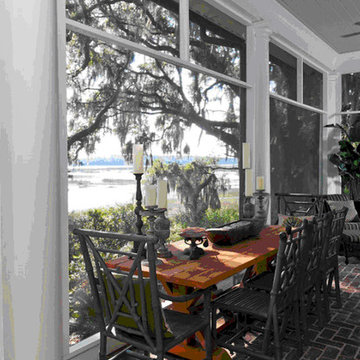
An escape to the outside, with lots of comfortable seating and brick paver flooring.
Foto di un portico classico dietro casa con un portico chiuso, pavimentazioni in mattoni e un tetto a sbalzo
Foto di un portico classico dietro casa con un portico chiuso, pavimentazioni in mattoni e un tetto a sbalzo
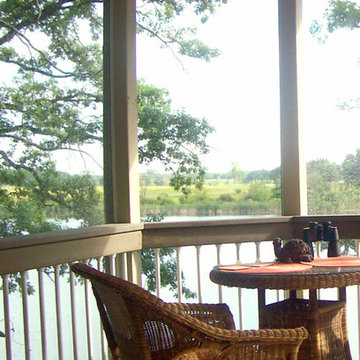
Archadeck of Chicagoland
An upper level deck and screen porch combination provides both open air and sheltered living spaces for this lakefront property. The custom design work for the porch allowed us to seamlessly integrate it with the home, making the porch look as though it has always belonged. A flagstone patio was built below the deck. The natural stone creates the perfect transition from the home to the backyard, then down to the lake. Every piece of this project comes together to create a truly stunning view.
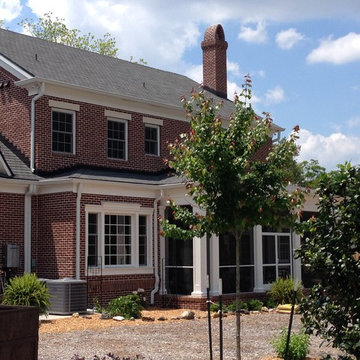
This is a photo taken of the back of the house before landscape work was completed. I mainly wanted to show the porch and how the screen enclosure integrates with the columns. We plan to get professional photos once the landscape has been completed!
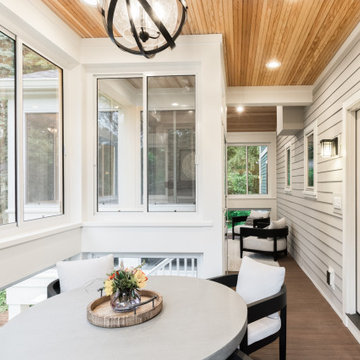
A separate seating area right off the inside dining room is the perfect spot for breakfast al-fresco...without the bugs, in this screened porch addition. Design and build is by Meadowlark Design+Build in Ann Arbor, MI. Photography by Sean Carter, Ann Arbor, MI.
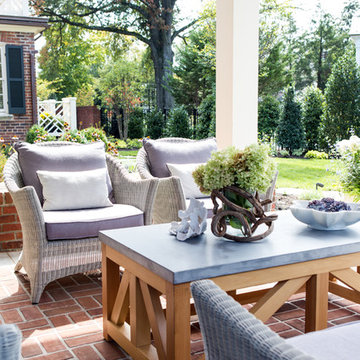
Angie Seckinger
Foto di un ampio portico classico dietro casa con pavimentazioni in mattoni, un tetto a sbalzo e un portico chiuso
Foto di un ampio portico classico dietro casa con pavimentazioni in mattoni, un tetto a sbalzo e un portico chiuso
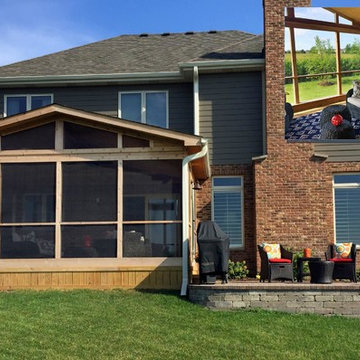
Custom cedar screen porch features cathedral ceilings and wood decking. The porch leads to a Belgard patio with retaining walls, creating the perfect outdoor space for dining, entertaining, and grilling.
~ North Aurora, IL
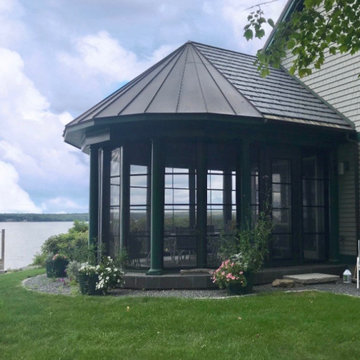
Foto di un portico design di medie dimensioni e nel cortile laterale con un portico chiuso, pavimentazioni in mattoni e un tetto a sbalzo
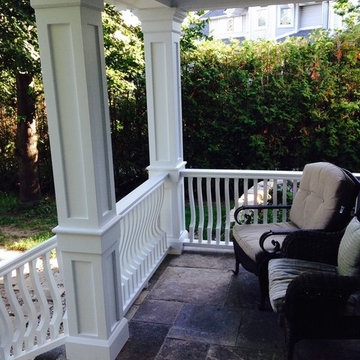
Ispirazione per un portico american style davanti casa con un portico chiuso, pavimentazioni in mattoni e un tetto a sbalzo
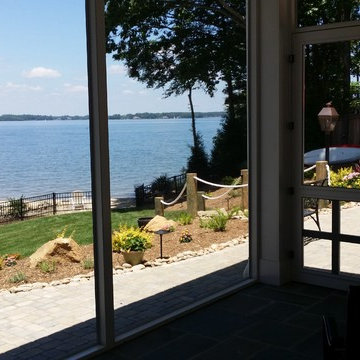
Immagine di un portico costiero dietro casa con un portico chiuso e pavimentazioni in mattoni
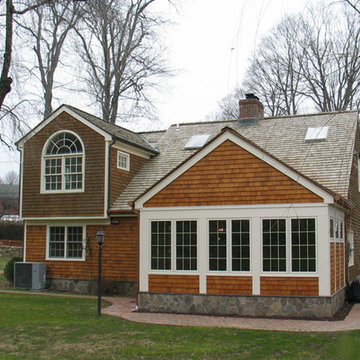
Close up of the Screened Porch addition to historic 1738 home in Bedford, New York.
Immagine di un piccolo portico classico dietro casa con un portico chiuso, pavimentazioni in mattoni e un tetto a sbalzo
Immagine di un piccolo portico classico dietro casa con un portico chiuso, pavimentazioni in mattoni e un tetto a sbalzo
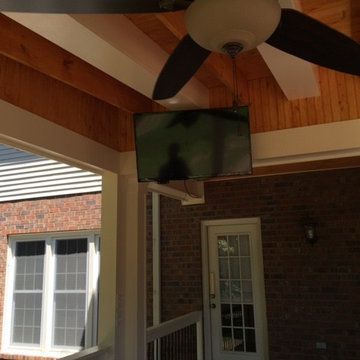
Immagine di un portico minimal di medie dimensioni e dietro casa con un portico chiuso, pavimentazioni in mattoni e un tetto a sbalzo
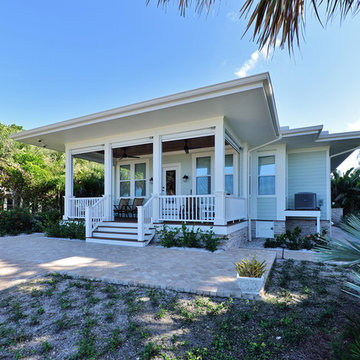
Alex Andreakos of Design Styles Architecture
Foto di un portico costiero di medie dimensioni e nel cortile laterale con pavimentazioni in mattoni, un tetto a sbalzo e un portico chiuso
Foto di un portico costiero di medie dimensioni e nel cortile laterale con pavimentazioni in mattoni, un tetto a sbalzo e un portico chiuso
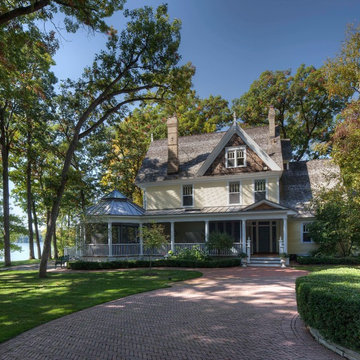
Photo: Mark Heffron
Idee per un portico tradizionale con un portico chiuso, pavimentazioni in mattoni e un tetto a sbalzo
Idee per un portico tradizionale con un portico chiuso, pavimentazioni in mattoni e un tetto a sbalzo
Patii e Portici con un portico chiuso e pavimentazioni in mattoni - Foto e idee
9