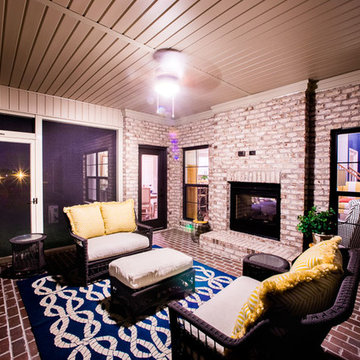Patii e Portici con un portico chiuso e pavimentazioni in mattoni - Foto e idee
Filtra anche per:
Budget
Ordina per:Popolari oggi
61 - 80 di 300 foto
1 di 3
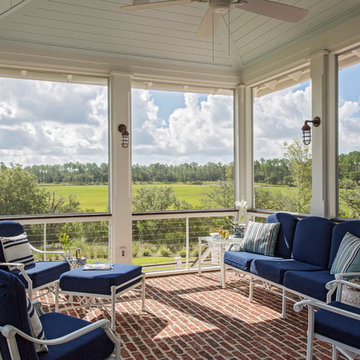
Julia Lynn
Ispirazione per un grande portico stile marino dietro casa con un portico chiuso, pavimentazioni in mattoni e un tetto a sbalzo
Ispirazione per un grande portico stile marino dietro casa con un portico chiuso, pavimentazioni in mattoni e un tetto a sbalzo
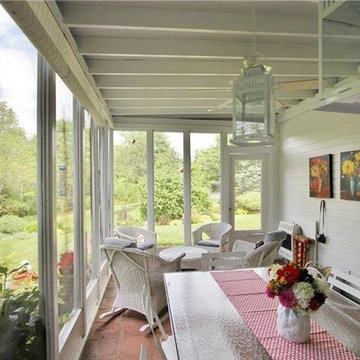
Carla and I really enjoy entertaining in our screened porch. We both cook, and we both enjoy creating a special atmosphere. We’ve probably had over 100 dinners for family and friends. At almost every one of these gatherings, someone would tell me how they wished they had a Maine screened porch just like ours.
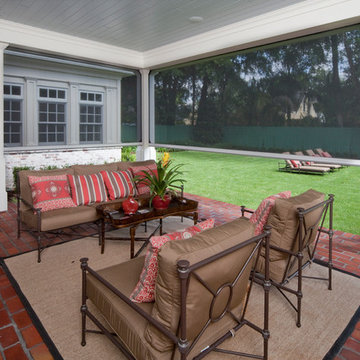
Foto di un grande portico tradizionale dietro casa con un portico chiuso, pavimentazioni in mattoni e un tetto a sbalzo
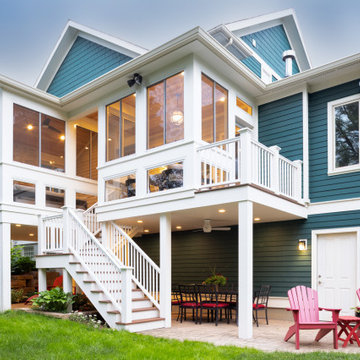
The floating screened porch addition melds perfectly with both the original home's design and the yard's topography. The elevated deck and porch create cozy spaces that are protected the elements and allow the family to enjoy the beautiful surrounding yard. Design and Build by Meadowlark Design Build in Ann Arbor, Michigan. Photography by Sean Carter, Ann Arbor, Mi.
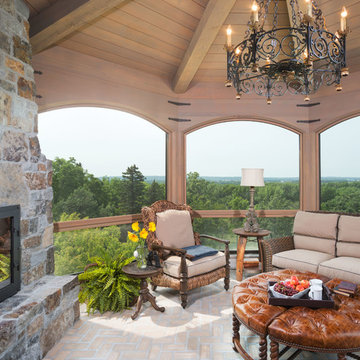
Photo by: Landmark Photography
Esempio di un portico classico dietro casa con un portico chiuso, pavimentazioni in mattoni e un tetto a sbalzo
Esempio di un portico classico dietro casa con un portico chiuso, pavimentazioni in mattoni e un tetto a sbalzo
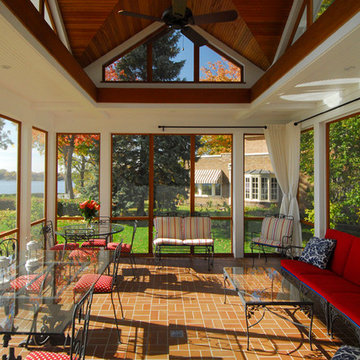
Jean Andre LaTondresse
Immagine di un portico chic di medie dimensioni e nel cortile laterale con un portico chiuso, pavimentazioni in mattoni e un tetto a sbalzo
Immagine di un portico chic di medie dimensioni e nel cortile laterale con un portico chiuso, pavimentazioni in mattoni e un tetto a sbalzo
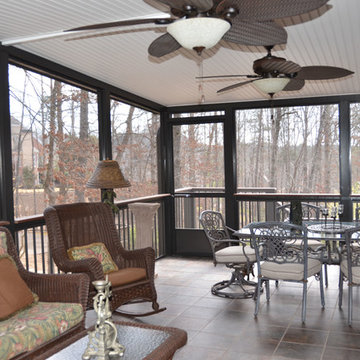
Immagine di un grande portico tradizionale dietro casa con un portico chiuso, pavimentazioni in mattoni e un tetto a sbalzo
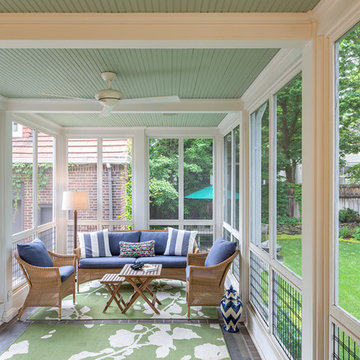
Photographer, Morgan Sheff
Foto di un portico classico di medie dimensioni e dietro casa con un portico chiuso, pavimentazioni in mattoni e un tetto a sbalzo
Foto di un portico classico di medie dimensioni e dietro casa con un portico chiuso, pavimentazioni in mattoni e un tetto a sbalzo
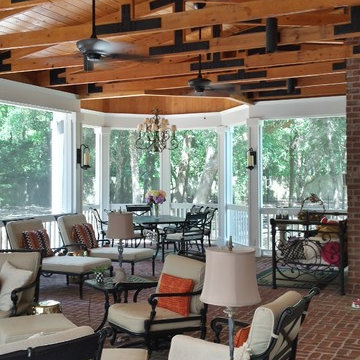
Phillip Owens
Immagine di un grande portico stile rurale dietro casa con un portico chiuso, pavimentazioni in mattoni e un tetto a sbalzo
Immagine di un grande portico stile rurale dietro casa con un portico chiuso, pavimentazioni in mattoni e un tetto a sbalzo
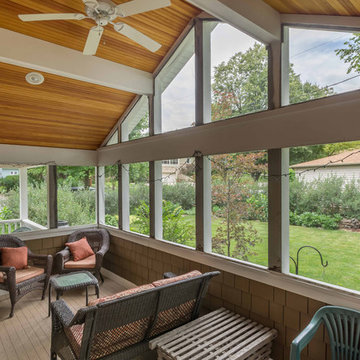
The homeowners needed to repair and replace their old porch, which they loved and used all the time. The best solution was to replace the screened porch entirely, and include a wrap-around open air front porch to increase curb appeal while and adding outdoor seating opportunities at the front of the house. The tongue and groove wood ceiling and exposed wood and brick add warmth and coziness for the owners while enjoying the bug-free view of their beautifully landscaped yard.
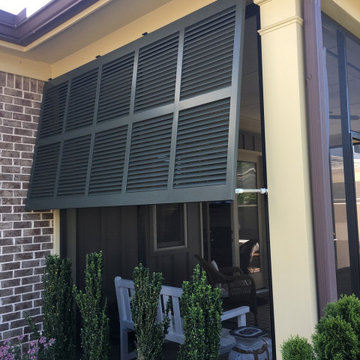
Archadeck of Central SC made a good patio into a great patio by screening it in using an aluminum and vinyl screening system. The patio was already protected above, but now these clients and their guests will never be driven indoors by biting insects. They now have a beautiful screened room in which to relax and entertain.
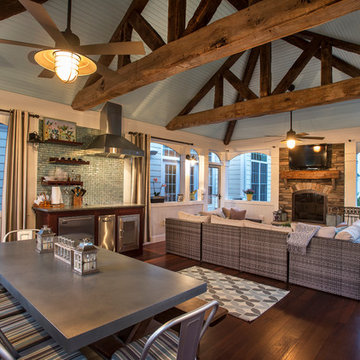
This beautifully rustic gazebo / porch nestled in a hidden corner of Lansdowne VA overlooking the golf course was the result of a collaboration between Steadfast's Structural knowledge and the clients design ideas. From the Ipe flooring to the Cultured stone fireplace with recaptured wood mantle, from the outdoor kitchen to the re-purposed wood rafters, the entire project was a labor of love with the clients input creating the magic. Pics by Richard Frasier Photography
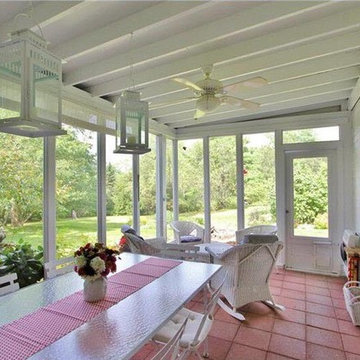
Our screen porch kits are for people who love living outdoors … but without bugs or wet patio furniture.
Esempio di un piccolo portico minimal dietro casa con un portico chiuso, pavimentazioni in mattoni e un tetto a sbalzo
Esempio di un piccolo portico minimal dietro casa con un portico chiuso, pavimentazioni in mattoni e un tetto a sbalzo
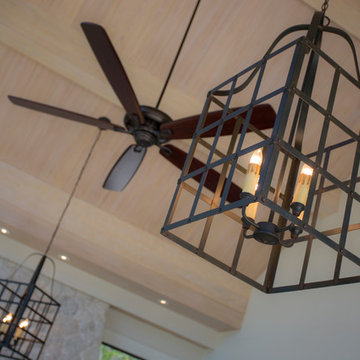
All the details in this shot are amazing. From the cypress soffit to the alignment of the screen supports to the shell stone boulder chimney this project is impeccable.
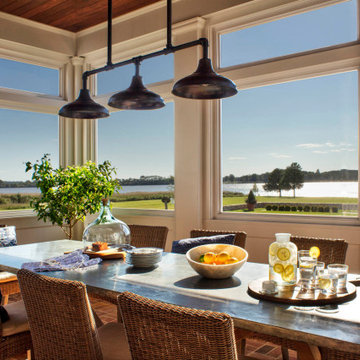
Foto di un grande portico classico nel cortile laterale con un portico chiuso, pavimentazioni in mattoni e un tetto a sbalzo
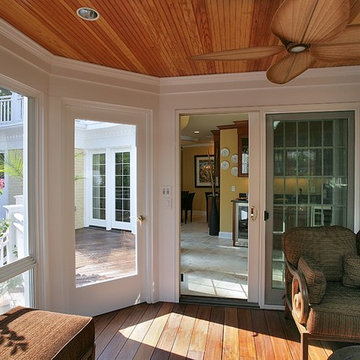
Jim Gerrety Architects
kenwyner
Idee per un portico tradizionale di medie dimensioni e dietro casa con un portico chiuso, pavimentazioni in mattoni e un tetto a sbalzo
Idee per un portico tradizionale di medie dimensioni e dietro casa con un portico chiuso, pavimentazioni in mattoni e un tetto a sbalzo
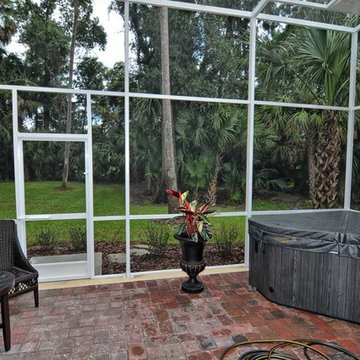
Foto di un portico classico di medie dimensioni e dietro casa con pavimentazioni in mattoni, un parasole e un portico chiuso
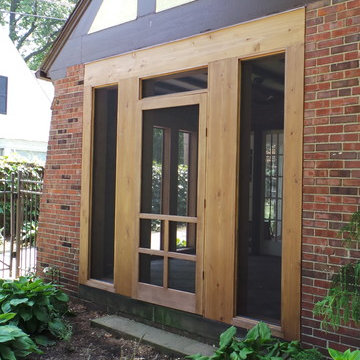
After!
Idee per un portico chic di medie dimensioni e davanti casa con un portico chiuso, pavimentazioni in mattoni e un tetto a sbalzo
Idee per un portico chic di medie dimensioni e davanti casa con un portico chiuso, pavimentazioni in mattoni e un tetto a sbalzo
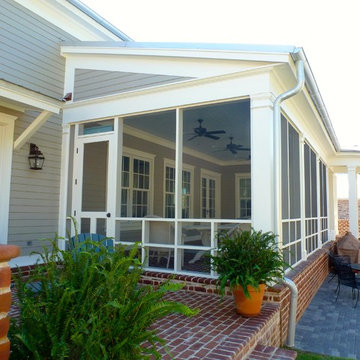
Idee per un portico american style di medie dimensioni e dietro casa con un portico chiuso, pavimentazioni in mattoni e un tetto a sbalzo
Patii e Portici con un portico chiuso e pavimentazioni in mattoni - Foto e idee
4
