Patii e Portici con un portico chiuso e pavimentazioni in mattoni - Foto e idee
Filtra anche per:
Budget
Ordina per:Popolari oggi
21 - 40 di 300 foto
1 di 3
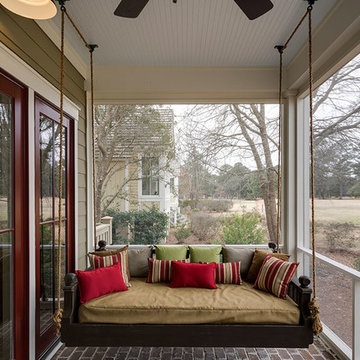
An escape to the outside, to this swing...or a hanging bed.
Foto di un portico tradizionale dietro casa con un portico chiuso, pavimentazioni in mattoni e un tetto a sbalzo
Foto di un portico tradizionale dietro casa con un portico chiuso, pavimentazioni in mattoni e un tetto a sbalzo
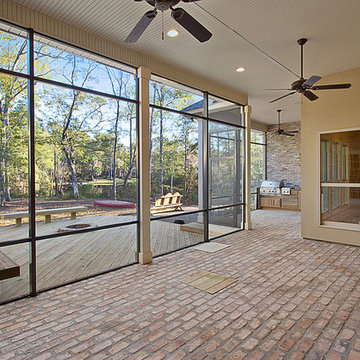
Esempio di un portico tradizionale dietro casa con un portico chiuso, pavimentazioni in mattoni e un tetto a sbalzo
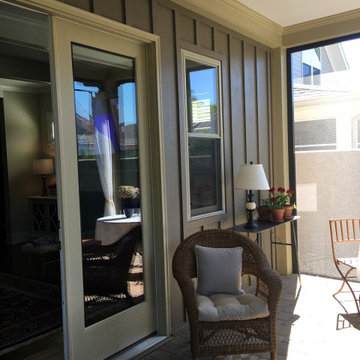
Archadeck of Central SC made a good patio into a great patio by screening it in using an aluminum and vinyl screening system. The patio was already protected above, but now these clients and their guests will never be driven indoors by biting insects. They now have a beautiful screened room in which to relax and entertain.
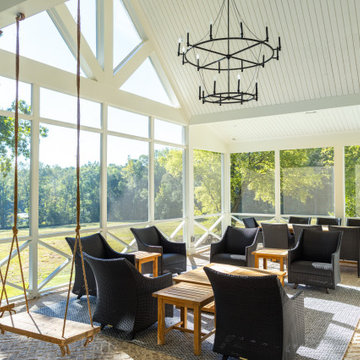
Rear Porch Vaulted
Idee per un grande portico country dietro casa con un portico chiuso, pavimentazioni in mattoni, un tetto a sbalzo e parapetto in legno
Idee per un grande portico country dietro casa con un portico chiuso, pavimentazioni in mattoni, un tetto a sbalzo e parapetto in legno
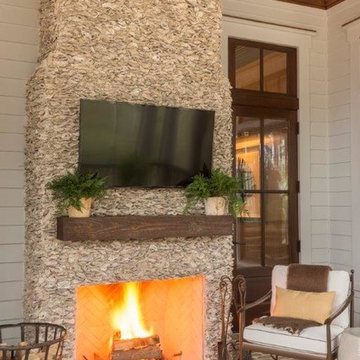
Foto di un portico chic dietro casa e di medie dimensioni con un portico chiuso, pavimentazioni in mattoni e un tetto a sbalzo
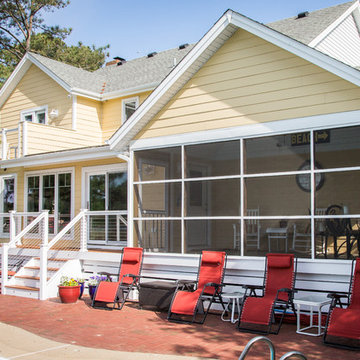
Immagine di un portico stile marinaro di medie dimensioni e dietro casa con un portico chiuso, pavimentazioni in mattoni e un tetto a sbalzo
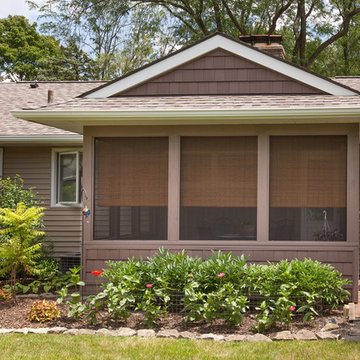
Idee per un portico classico di medie dimensioni e dietro casa con un portico chiuso, pavimentazioni in mattoni e un tetto a sbalzo
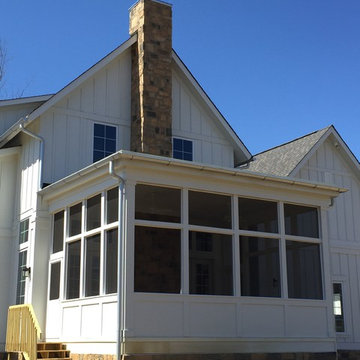
The Tuckerman Home Group
Ispirazione per un grande portico country dietro casa con un portico chiuso e pavimentazioni in mattoni
Ispirazione per un grande portico country dietro casa con un portico chiuso e pavimentazioni in mattoni
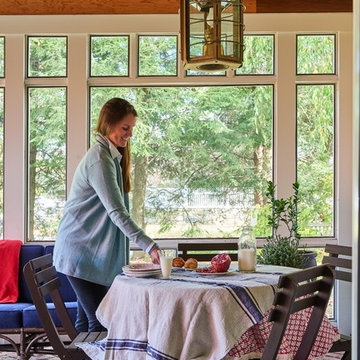
Foto di un grande portico country davanti casa con un portico chiuso, pavimentazioni in mattoni e un tetto a sbalzo
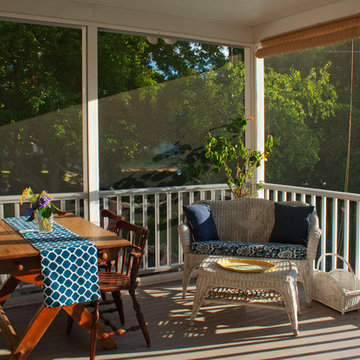
Peaceful screened porch overlooking a lovely brick patio and pondless waterfall.
Photography by Lyndon Gehman
Esempio di un portico tradizionale di medie dimensioni e dietro casa con pavimentazioni in mattoni, un tetto a sbalzo e un portico chiuso
Esempio di un portico tradizionale di medie dimensioni e dietro casa con pavimentazioni in mattoni, un tetto a sbalzo e un portico chiuso

Immagine di un portico stile americano di medie dimensioni e dietro casa con un portico chiuso, pavimentazioni in mattoni e un tetto a sbalzo
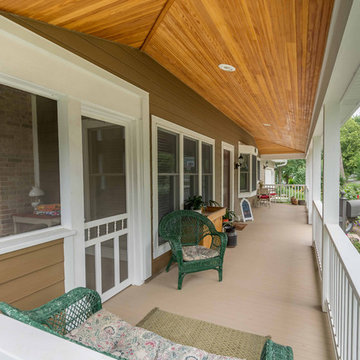
The homeowners needed to repair and replace their old porch, which they loved and used all the time. The best solution was to replace the screened porch entirely, and include a wrap-around open air front porch to increase curb appeal while and adding outdoor seating opportunities at the front of the house. The tongue and groove wood ceiling and exposed wood and brick add warmth and coziness for the owners while enjoying the bug-free view of their beautifully landscaped yard.
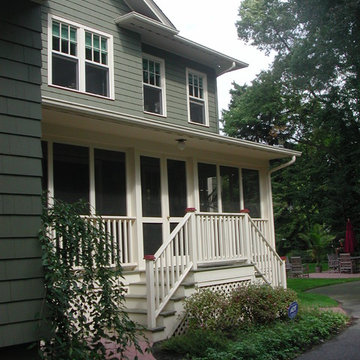
FRIENDS AND FAMILY enter through the screened porch off of the driveway.
A DOUBLE STAIRCASE leads to either the front or the back yards.
Foto di un portico stile americano di medie dimensioni e nel cortile laterale con un portico chiuso, pavimentazioni in mattoni e un tetto a sbalzo
Foto di un portico stile americano di medie dimensioni e nel cortile laterale con un portico chiuso, pavimentazioni in mattoni e un tetto a sbalzo
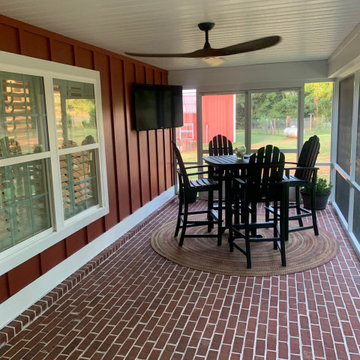
Foto di un grande portico country dietro casa con un portico chiuso, pavimentazioni in mattoni e un tetto a sbalzo
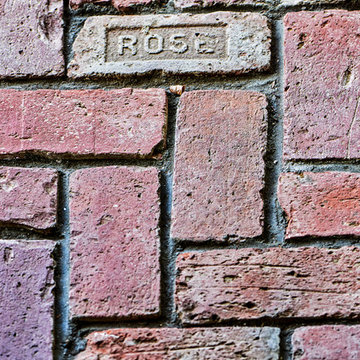
Esempio di un grande portico country davanti casa con un portico chiuso, pavimentazioni in mattoni e un tetto a sbalzo
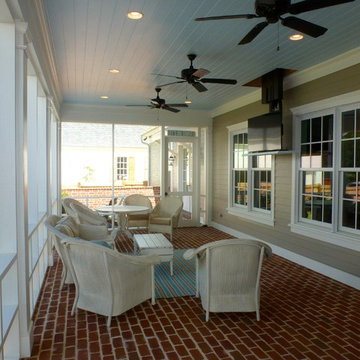
Immagine di un portico american style di medie dimensioni e dietro casa con un portico chiuso, pavimentazioni in mattoni e un tetto a sbalzo
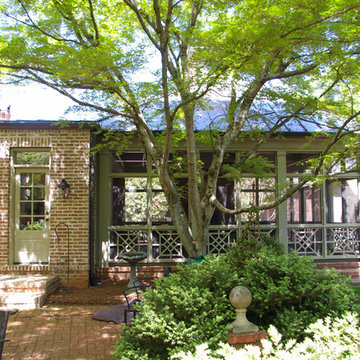
Houghland Architecture, Inc.
Foto di un grande portico classico dietro casa con pavimentazioni in mattoni, un tetto a sbalzo e un portico chiuso
Foto di un grande portico classico dietro casa con pavimentazioni in mattoni, un tetto a sbalzo e un portico chiuso
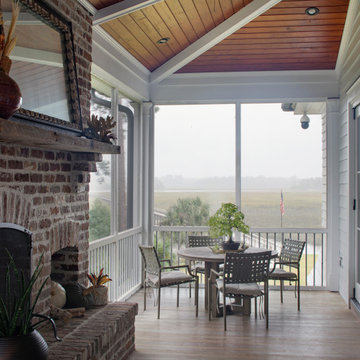
Immagine di un grande portico stile marino con un portico chiuso e pavimentazioni in mattoni

Siesta Key Low Country screened-in porch featuring waterfront views, dining area, vaulted ceilings, and old world stone fireplace.
This is a very well detailed custom home on a smaller scale, measuring only 3,000 sf under a/c. Every element of the home was designed by some of Sarasota's top architects, landscape architects and interior designers. One of the highlighted features are the true cypress timber beams that span the great room. These are not faux box beams but true timbers. Another awesome design feature is the outdoor living room boasting 20' pitched ceilings and a 37' tall chimney made of true boulders stacked over the course of 1 month.
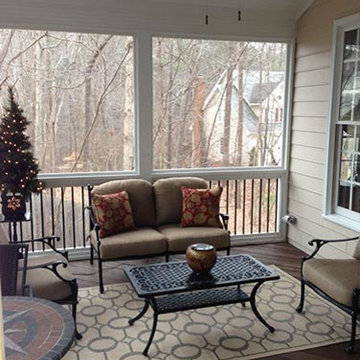
Custom Built screened in porch with grill deck
Immagine di un grande portico classico dietro casa con un portico chiuso, pavimentazioni in mattoni e un tetto a sbalzo
Immagine di un grande portico classico dietro casa con un portico chiuso, pavimentazioni in mattoni e un tetto a sbalzo
Patii e Portici con un portico chiuso e pavimentazioni in mattoni - Foto e idee
2