Patii e Portici con lastre di cemento e pedane - Foto e idee
Filtra anche per:
Budget
Ordina per:Popolari oggi
101 - 120 di 46.263 foto
1 di 3
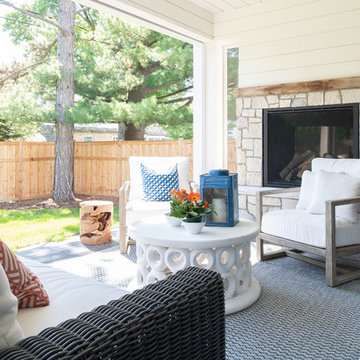
Scott Amundson Photography
Ispirazione per un patio o portico tradizionale di medie dimensioni e dietro casa con lastre di cemento, un tetto a sbalzo e un caminetto
Ispirazione per un patio o portico tradizionale di medie dimensioni e dietro casa con lastre di cemento, un tetto a sbalzo e un caminetto
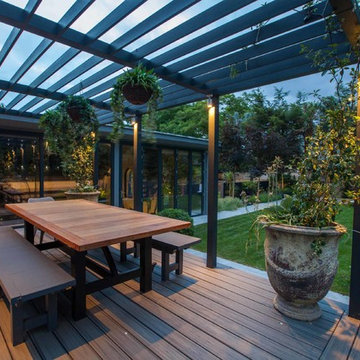
Simon Orchard
Idee per un patio o portico minimal di medie dimensioni e dietro casa con pedane e una pergola
Idee per un patio o portico minimal di medie dimensioni e dietro casa con pedane e una pergola
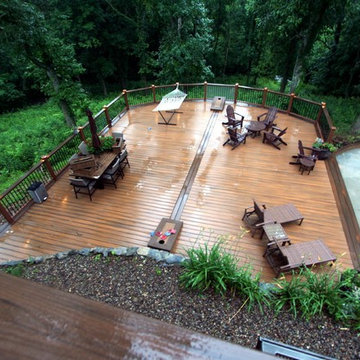
The Waterfall Deck.
Look closely, and you will catch a glimpse of the hidden waterfall tumbling through the woods beyond the deck. Whether reading a book, catching some rays, sneaking a nap, or tossing a quick match of cornhole ( custom Trex cornhole boards courtesy of Lance Kramer), this secluded sun deck is sure to slip you away from the day's stresses.
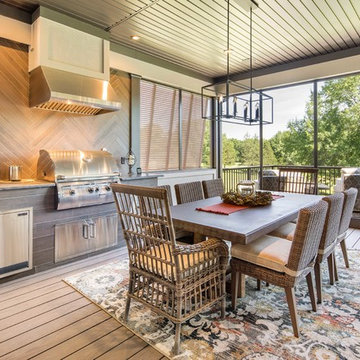
Ispirazione per un portico tradizionale con un portico chiuso, pedane e un tetto a sbalzo
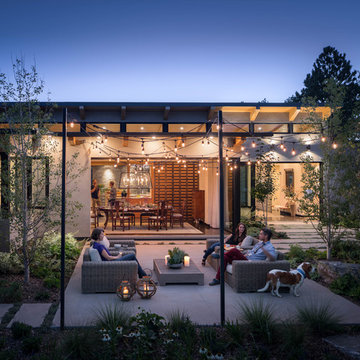
The lifestyle shift to empty-nesters inspires the
creation of a dream space to entertain and enjoy. Photographed by David Lauer Photography
Esempio di un patio o portico minimal dietro casa con lastre di cemento e nessuna copertura
Esempio di un patio o portico minimal dietro casa con lastre di cemento e nessuna copertura

Located in Studio City's Wrightwood Estates, Levi Construction’s latest residency is a two-story mid-century modern home that was re-imagined and extensively remodeled with a designer’s eye for detail, beauty and function. Beautifully positioned on a 9,600-square-foot lot with approximately 3,000 square feet of perfectly-lighted interior space. The open floorplan includes a great room with vaulted ceilings, gorgeous chef’s kitchen featuring Viking appliances, a smart WiFi refrigerator, and high-tech, smart home technology throughout. There are a total of 5 bedrooms and 4 bathrooms. On the first floor there are three large bedrooms, three bathrooms and a maid’s room with separate entrance. A custom walk-in closet and amazing bathroom complete the master retreat. The second floor has another large bedroom and bathroom with gorgeous views to the valley. The backyard area is an entertainer’s dream featuring a grassy lawn, covered patio, outdoor kitchen, dining pavilion, seating area with contemporary fire pit and an elevated deck to enjoy the beautiful mountain view.
Project designed and built by
Levi Construction
http://www.leviconstruction.com/
Levi Construction is specialized in designing and building custom homes, room additions, and complete home remodels. Contact us today for a quote.

Outdoor lounge area with potted plants and lighting.
Ispirazione per un piccolo portico minimal con un giardino in vaso e pedane
Ispirazione per un piccolo portico minimal con un giardino in vaso e pedane
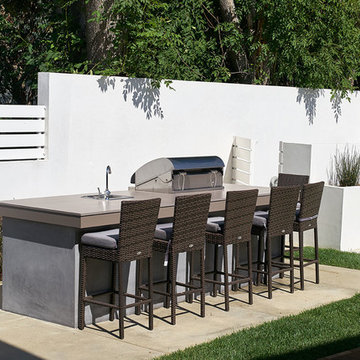
Esempio di un patio o portico minimal dietro casa con lastre di cemento e nessuna copertura
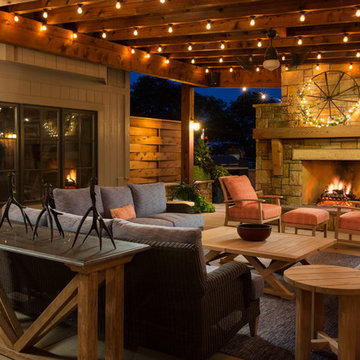
Elite Home Images
Idee per un grande patio o portico rustico dietro casa con lastre di cemento, un parasole e un caminetto
Idee per un grande patio o portico rustico dietro casa con lastre di cemento, un parasole e un caminetto
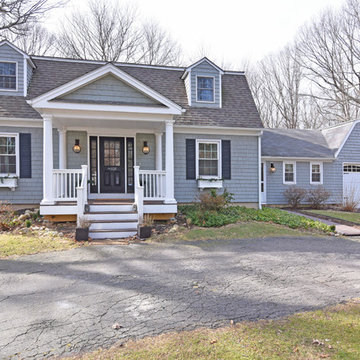
12'x8' portico was built to draw out the house's charm
Esempio di un grande portico tradizionale davanti casa con pedane e un tetto a sbalzo
Esempio di un grande portico tradizionale davanti casa con pedane e un tetto a sbalzo
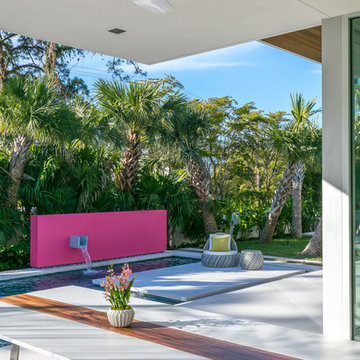
Ryan Gamma
Esempio di un grande patio o portico design dietro casa con lastre di cemento e un tetto a sbalzo
Esempio di un grande patio o portico design dietro casa con lastre di cemento e un tetto a sbalzo
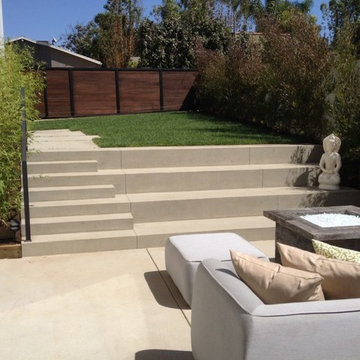
Foto di un patio o portico contemporaneo di medie dimensioni e nel cortile laterale con un focolare, lastre di cemento e nessuna copertura
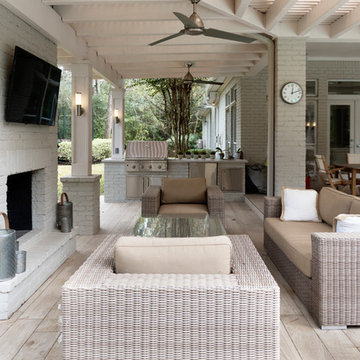
Immagine di un grande patio o portico minimalista dietro casa con pedane e un tetto a sbalzo
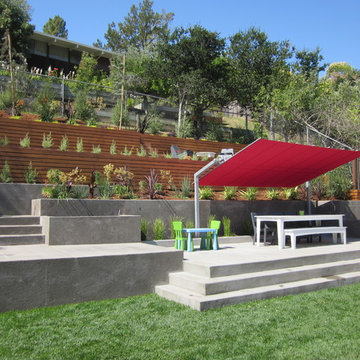
Esempio di un patio o portico contemporaneo dietro casa con un giardino in vaso, lastre di cemento e un parasole
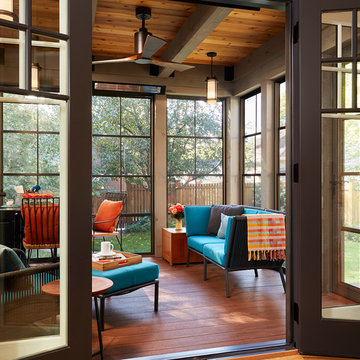
Our Minneapolis homeowners chose to embark on the new journey of retirement with a freshly remodeled home. While some retire in pure peace and quiet, our homeowners wanted to make sure they had a welcoming spot to entertain; A seasonal porch that could be used almost year-round.
The original home, built in 1928, had French doors which led down stairs to the patio below. Desiring a more intimate outdoor place to relax and entertain, MA Peterson added the seasonal porch with large scale ceiling beams. Radiant heat was installed to extend the use into the cold Minnesota months, and metal brackets were used to create a feeling of authenticity in the space. Surrounded by cypress-stained AZEK decking products and finishing the smooth look with fascia plugs, the hot tub was incorporated into the deck space.
Interiors by Brown Cow Design. Photography by Alyssa Lee Photography.
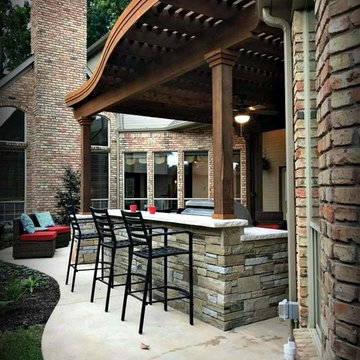
Foto di un patio o portico classico dietro casa con lastre di cemento e una pergola
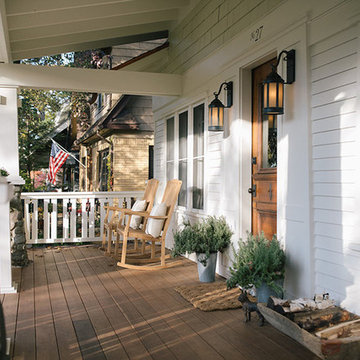
In addition to the covered porch itself, exquisite design details made this renovation all that more impressive—from the new copper and asphalt roof to the Hardiplank, clapboard, and cedar shake shingles, rustic outdoor lighting and the beautiful, panel-style front door.
Alicia Gbur Photography
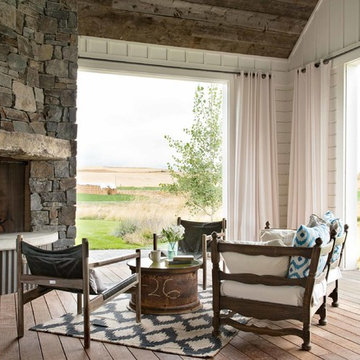
Yonder Farm Residence
Architect: Locati Architects
General Contractor: Northfork Builders
Windows: Kolbe Windows
Photography: Longview Studios, Inc.
Idee per un portico country con un focolare, pedane e un tetto a sbalzo
Idee per un portico country con un focolare, pedane e un tetto a sbalzo
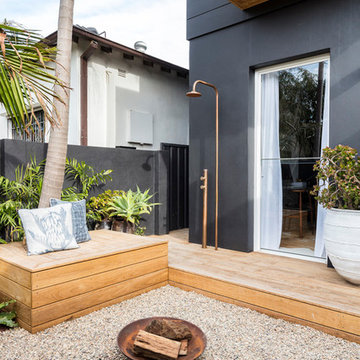
Photographer: Tom Ferguson
Immagine di un patio o portico contemporaneo di medie dimensioni e davanti casa con pedane e nessuna copertura
Immagine di un patio o portico contemporaneo di medie dimensioni e davanti casa con pedane e nessuna copertura
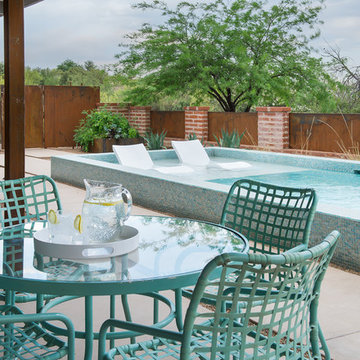
Immagine di un patio o portico stile americano dietro casa con lastre di cemento e un tetto a sbalzo
Patii e Portici con lastre di cemento e pedane - Foto e idee
6