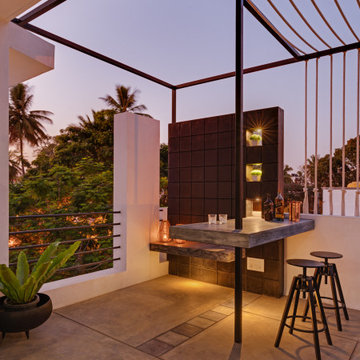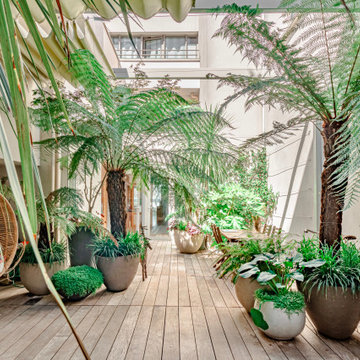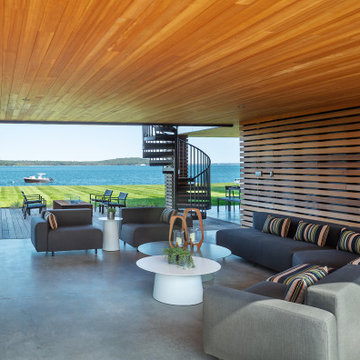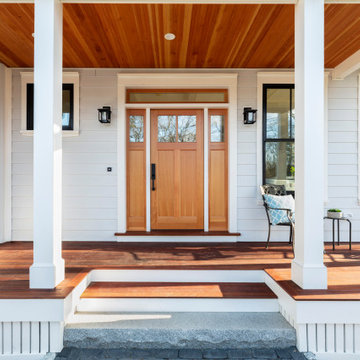Patii e Portici con lastre di cemento e pedane - Foto e idee
Filtra anche per:
Budget
Ordina per:Popolari oggi
21 - 40 di 46.262 foto
1 di 3
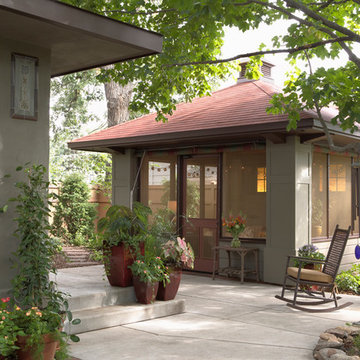
Architecture & Interior Design: David Heide Design Studio -- Photos: Susan Gilmore
Immagine di un patio o portico stile americano dietro casa con lastre di cemento, un gazebo o capanno e scale
Immagine di un patio o portico stile americano dietro casa con lastre di cemento, un gazebo o capanno e scale
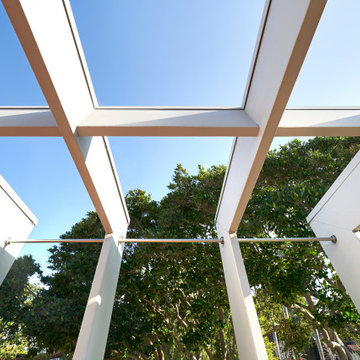
Ispirazione per un patio o portico minimalista di medie dimensioni e nel cortile laterale con lastre di cemento e una pergola
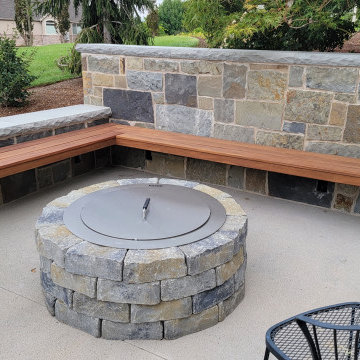
Immagine di un grande patio o portico nel cortile laterale con un focolare, lastre di cemento e nessuna copertura
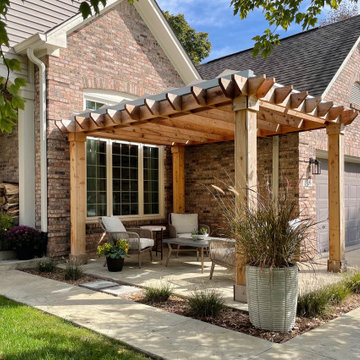
A 14′ x 10′ retractable roof in Harbor-Time Alpine White fabric was customized to fit a pergola in Indiana. The structure and roof duo ensures the homeowners always have clear sightlines through their front window.
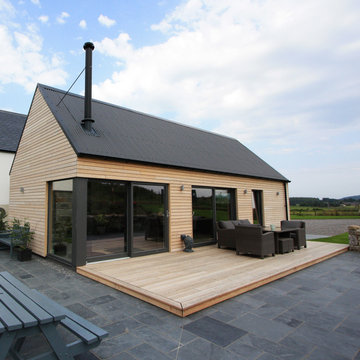
Surrounded by open fields this new building home Bruadarach, rests within the Dee valley where a variety of rural architectural styles from traditional to contemporary are present.
The building forms and position on the site is split into a cluster of 3 masses which define the different occupations using single and 1 & 1/2 storey heights. The design, whilst evoking a modest contemporary feel, has embedded elements that provide a relation back to older agricultural buildings such as barns and farmhouses characteristic to the local area.
The dwelling comprises of various building materials which are common to the North East of Scotland, creating a uniform natural colour palette whilst giving a modern style to the building. The materials are purposely broken up by change in use or emphasising the specific element they are assigned.

An open porch can be transformed into a space for year-round enjoyment with the addition of ActivWall Horizontal Folding Doors.
This custom porch required 47 glass panels and multiple different configurations. Now the porch is completely lit up with natural light, while still being completely sealed in to keep out the heat out in the summer and cold out in the winter.
Another unique point of this custom design are the fixed panels that enclose the existing columns and create the openings for the horizontal folding units.

Idee per un portico stile rurale con un portico chiuso, pedane, un tetto a sbalzo e parapetto in legno
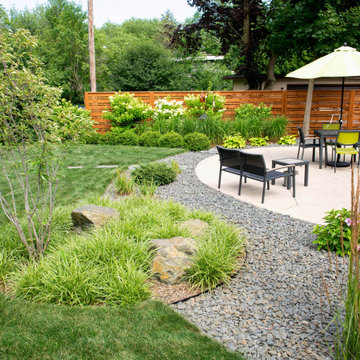
Variegated carex act as a groundcover in the circular bed off the patio. A serviceberry tree anchors the bed and is uplit at night.
Renn Kuhnen Photography
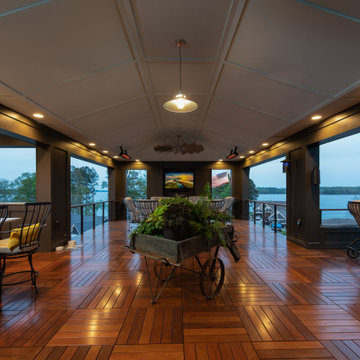
Covered Rooftop (Third Level)
Foto di un grande portico eclettico con pedane, un tetto a sbalzo e parapetto in cavi
Foto di un grande portico eclettico con pedane, un tetto a sbalzo e parapetto in cavi
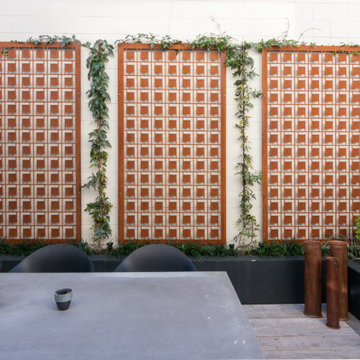
Custom made lazer cut screens in corten steel to make a feature o an unused garage wall.
Immagine di un piccolo patio o portico contemporaneo in cortile con un caminetto, pedane e una pergola
Immagine di un piccolo patio o portico contemporaneo in cortile con un caminetto, pedane e una pergola
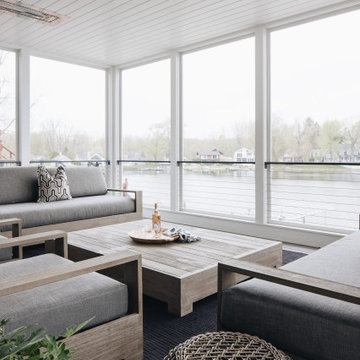
Ispirazione per un portico stile marino dietro casa con un portico chiuso, pedane, un tetto a sbalzo e parapetto in cavi

Picture perfect Outdoor Living Space for the family to enjoy and even for the perfect date night under the stars!
100' perimeter geometric style pool & spa combo in Sugar Land. Key features of the project:
- Centered and slightly raised geometric style spa
- Travertine ledger stone and coping throughout the pool & raised wall feature
- "California Smoke" Comfort Decking around the pool and under the pergola
- 15' wide tanning ledge that is incorporated into the pool steps
- Two large fire bowls
- 10 x 16 Pergola with polycarbonate clear cover
- Artificial turf borders most the pool area in
- Plaster color: Marquis Saphire
#HotTubs #SwimSpas #CustomPools #HoustonPoolBuilder #Top50Builder #Top50Service #Outdoorkitchens #Outdoorliving

Screen in porch with tongue and groove ceiling with exposed wood beams. Wire cattle railing. Cedar deck with decorative cedar screen door. Espresso stain on wood siding and ceiling. Ceiling fans and joist mount for television.
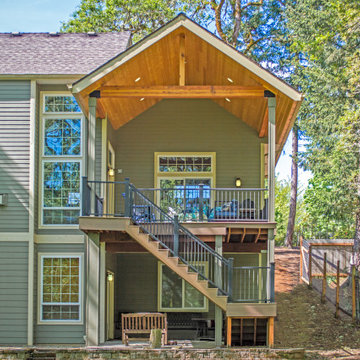
The original deck was resurfaced with TimberTech Legacy composite decking and the railing replaced with TimberTech Impressions hand rail. To make the deck more usable, the gable end patio cover was added to provide both protection from the rain and shade from the sun.
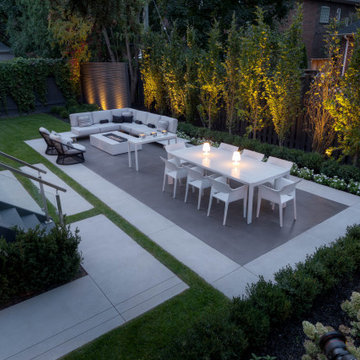
An award winning backyard project that includes a two tone Limestone Finish patio, stepping stone pathways and basement walkout steps with cantilevered reveals.
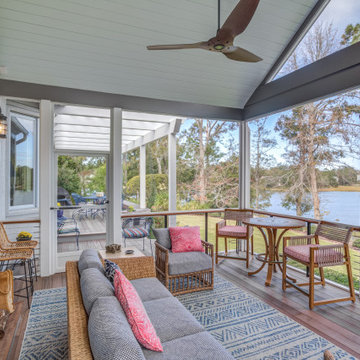
Immagine di un portico chic con un portico chiuso, pedane, un tetto a sbalzo e parapetto in cavi
Patii e Portici con lastre di cemento e pedane - Foto e idee
2
