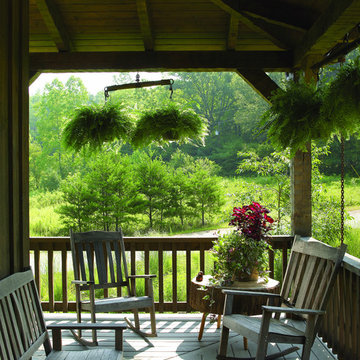Patii e Portici con lastre di cemento e pedane - Foto e idee
Ordina per:Popolari oggi
141 - 160 di 46.263 foto
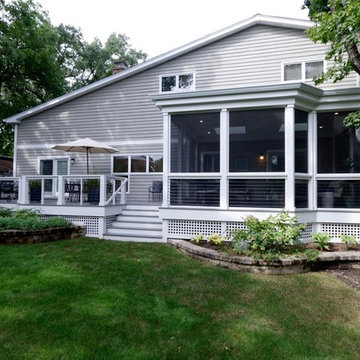
New deck and screened porch overlooking back yard. All structural wood is completely covered in composite trim and decking for a long lasting, easy to maintain structure. Custom composite handrails and stainless steel cables provide a nearly uninterrupted view of the back yard.
Architecture and photography by Omar Gutiérrez, NCARB
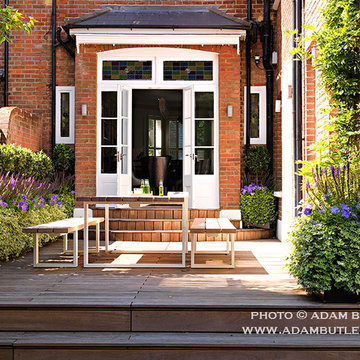
Adam Butler
Immagine di un patio o portico contemporaneo di medie dimensioni e dietro casa con pedane
Immagine di un patio o portico contemporaneo di medie dimensioni e dietro casa con pedane
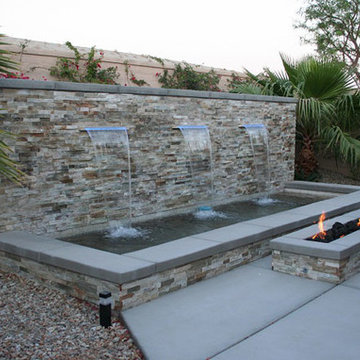
Idee per un patio o portico tropicale dietro casa e di medie dimensioni con fontane, nessuna copertura e lastre di cemento
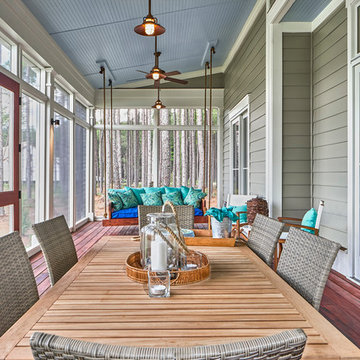
The back porch, in the South, provides room for entertaining, relaxing, enjoying the views...all in all, it is an outdoor room, with a view. This porch does not disappoint. There is a gracious amount of space - enough for a dinner party, almost alfresco, a sleeper swing, and behind us - an outdoor kitchen. What else could you ask for?
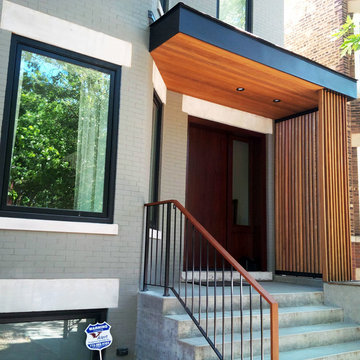
Idee per un grande portico minimal davanti casa con lastre di cemento e un parasole
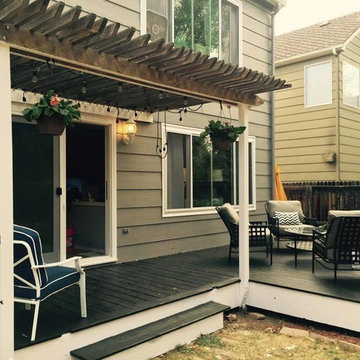
Back yard-after
Esempio di un piccolo patio o portico country dietro casa con pedane e un tetto a sbalzo
Esempio di un piccolo patio o portico country dietro casa con pedane e un tetto a sbalzo
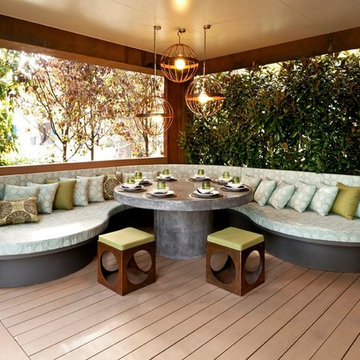
Patrick Redmond
Foto di un patio o portico minimal dietro casa con un focolare, pedane e un gazebo o capanno
Foto di un patio o portico minimal dietro casa con un focolare, pedane e un gazebo o capanno
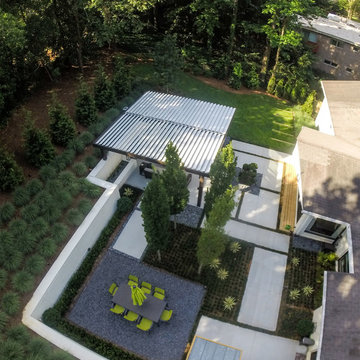
Immagine di un grande patio o portico classico dietro casa con lastre di cemento e una pergola
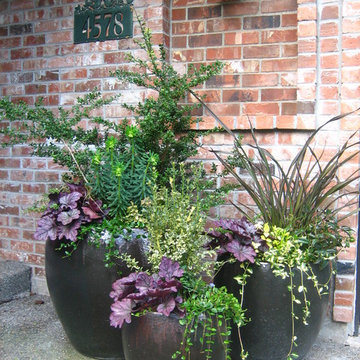
Fall and Summer container gardens designed for a longtime client.
Esempio di un patio o portico classico di medie dimensioni e davanti casa con un giardino in vaso, lastre di cemento e nessuna copertura
Esempio di un patio o portico classico di medie dimensioni e davanti casa con un giardino in vaso, lastre di cemento e nessuna copertura

5 Compo Beach Road | Exceptional Westport Waterfront Property
Welcome to the Ultimate Westport Lifestyle…..
Exclusive & highly sought after Compo Beach location, just up from the Compo Beach Yacht Basin & across from Longshore Golf Club. This impressive 6BD, 6.5BA, 5000SF+ Hamptons designed beach home presents fabulous curb appeal & stunning sunset & waterviews. Architectural significance augments the tasteful interior & highlights the exquisite craftsmanship & detailed millwork. Gorgeous high ceiling & abundant over-sized windows compliment the appealing open floor design & impeccable style. The inviting Mahogany front porch provides the ideal spot to enjoy the magnificent sunsets over the water. A rare treasure in the Beach area, this home offers a square level lot that perfectly accommodates a pool. (Proposed Design Plan provided.) FEMA compliant. This pristine & sophisticated, yet, welcoming home extends unrestricted comfort & luxury in a superb beach location…..Absolute perfection at the shore.
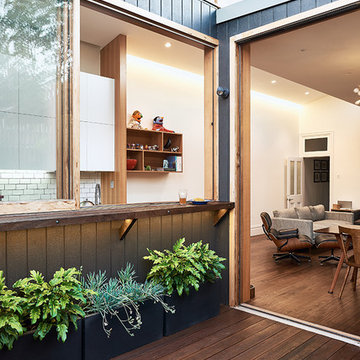
New indoor/outdoor space, opening onto kitchen. Fiona Susanto
Idee per un piccolo patio o portico minimal in cortile con un giardino in vaso, pedane e nessuna copertura
Idee per un piccolo patio o portico minimal in cortile con un giardino in vaso, pedane e nessuna copertura
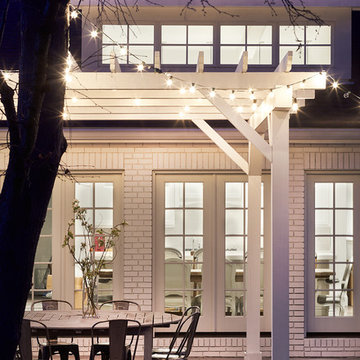
Photography: David Patterson
Foto di un patio o portico classico dietro casa e di medie dimensioni con un focolare, lastre di cemento e una pergola
Foto di un patio o portico classico dietro casa e di medie dimensioni con un focolare, lastre di cemento e una pergola
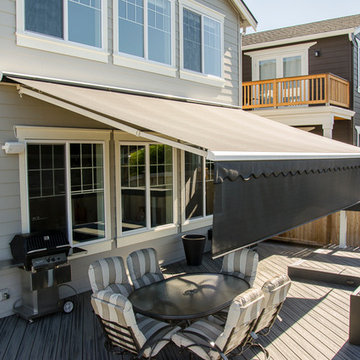
This retractable awning provides shade and sun protection and the drop valance blocks the sun's heat and glare when the sun is lower in the sky on summer evenings. The homeowners can spend more time outside and still enjoy their view, without overheating!
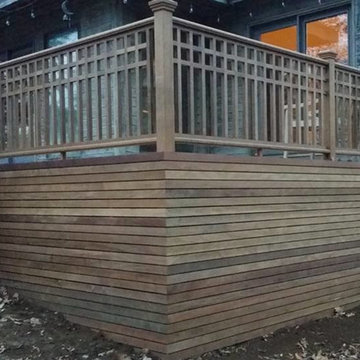
Foto di un patio o portico stile rurale di medie dimensioni e dietro casa con pedane e nessuna copertura
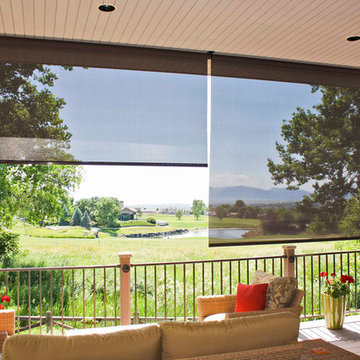
Ispirazione per un grande portico classico dietro casa con pedane e un parasole
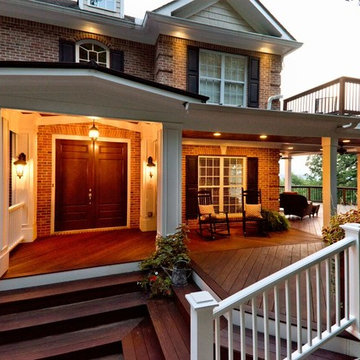
A gorgeous double-decker front porch in Marietta, Georgia. The home overlooks a beautiful tree-lined valley, making the porch a perfect place to enjoy nature!
At Atlanta Porch & Patio we are dedicated to building beautiful custom porches, decks, and outdoor living spaces throughout the metro Atlanta area. Our mission is to turn our clients’ ideas, dreams, and visions into personalized, tangible outcomes. Clients of Atlanta Porch & Patio rest easy knowing each step of their project is performed to the highest standards of honesty, integrity, and dependability. Our team of builders and craftsmen are licensed, insured, and always up to date on trends, products, designs, and building codes. We are constantly educating ourselves in order to provide our clients the best services at the best prices.
We deliver the ultimate professional experience with every step of our projects. After setting up a consultation through our website or by calling the office, we will meet with you in your home to discuss all of your ideas and concerns. After our initial meeting and site consultation, we will compile a detailed design plan and quote complete with renderings and a full listing of the materials to be used. Upon your approval, we will then draw up the necessary paperwork and decide on a project start date. From demo to cleanup, we strive to deliver your ultimate relaxation destination on time and on budget.
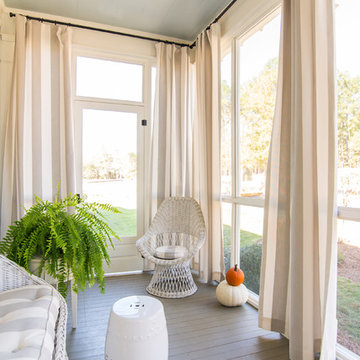
Faith Allen
Immagine di un piccolo portico country con un portico chiuso, pedane e un tetto a sbalzo
Immagine di un piccolo portico country con un portico chiuso, pedane e un tetto a sbalzo
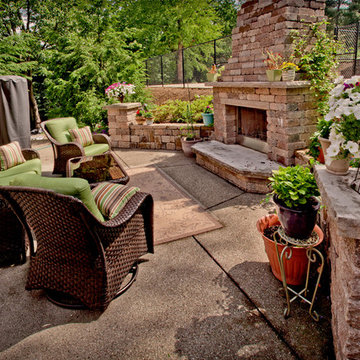
The exposed aggregate patio provides a seating area and features an unit masonry fireplace and outdoor kitchen.
Ispirazione per un piccolo patio o portico minimal dietro casa con un focolare e lastre di cemento
Ispirazione per un piccolo patio o portico minimal dietro casa con un focolare e lastre di cemento

Renovated outdoor patio with new flooring, furnishings upholstery, pass through window, and skylight. Design by Petrie Point Interior Design.
Lorin Klaris Photography
Patii e Portici con lastre di cemento e pedane - Foto e idee
8
