Patii e Portici con lastre di cemento e pedane - Foto e idee
Filtra anche per:
Budget
Ordina per:Popolari oggi
161 - 180 di 46.263 foto
1 di 3
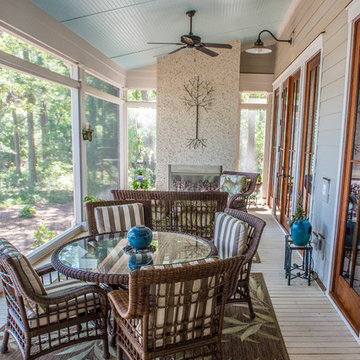
Love this outside living space...an extra living room, complete with fireplace for chillier days and fans for warmer days. This is perfect for entertaining and relaxing at home on the weekends or after work. Also love the blue ceiling - a nice touch.
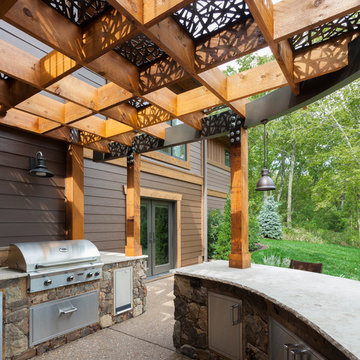
Several beautiful features make this jacuzzi spa and swimming pool inviting for family and guests. The spa cantilevers over the pool . There is a four foot infinity edge water feature pouring into the pool. A lazy river water feature made out of moss boulders also falls over the pool's edge adding a pleasant, natural running water sound to the surroundings. The pool deck is exposed aggregate. Seat bench walls and the exterior of the hot tub made of moss rock veneer and capped with flagstone. The coping was custom fabricated on site out of flagstone. Retaining walls were installed to border the softscape pictured. We also installed an outdoor kitchen and pergola next to the home.
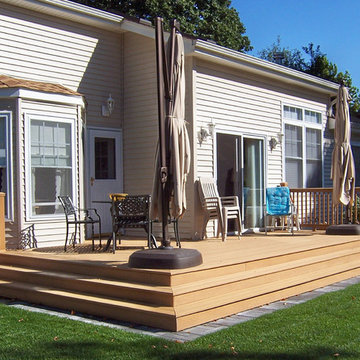
Backyard deck.
Esempio di un piccolo portico tradizionale dietro casa con pedane
Esempio di un piccolo portico tradizionale dietro casa con pedane
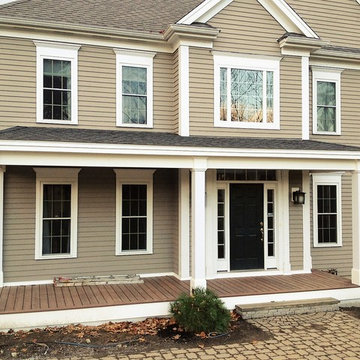
Kate Blehar
John T. Pugh, Architect, LLC is an architectural design firm located in Boston, Massachusetts. John is a registered architect, whose design work has been published and exhibited both nationally and internationally. In addition to his design accolades, John is a seasoned project manager who personally works with each client to design and craft their beautiful new residence or addition. Our firm can provide clients with seamless concept to construction close-out project delivery. If a client prefers working in a more traditional design-only basis, we warmly welcome that approach as well. “Customer first, customer focused” is our approach to every project.
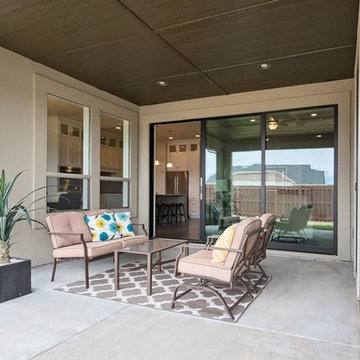
BluFish Photography
Esempio di un patio o portico classico di medie dimensioni e dietro casa con lastre di cemento e un tetto a sbalzo
Esempio di un patio o portico classico di medie dimensioni e dietro casa con lastre di cemento e un tetto a sbalzo
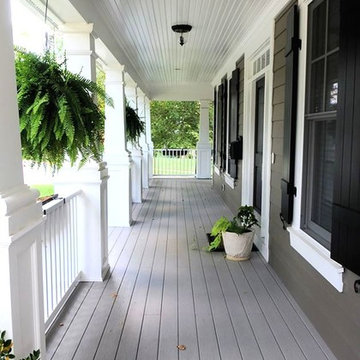
Idee per un grande portico american style davanti casa con pedane e un tetto a sbalzo
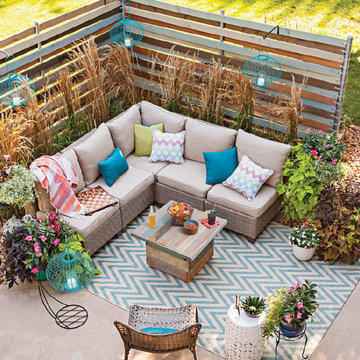
Bring life, color, and comfort to a plain patio with achievable projects and versatile furniture.
Immagine di un patio o portico tradizionale di medie dimensioni e dietro casa con lastre di cemento e nessuna copertura
Immagine di un patio o portico tradizionale di medie dimensioni e dietro casa con lastre di cemento e nessuna copertura
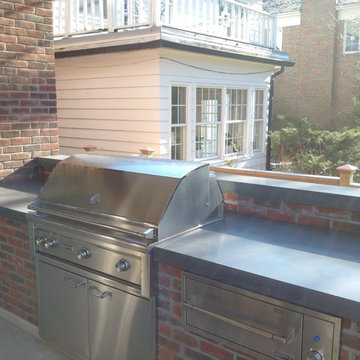
Ispirazione per un patio o portico chic di medie dimensioni e dietro casa con un focolare, lastre di cemento e un tetto a sbalzo
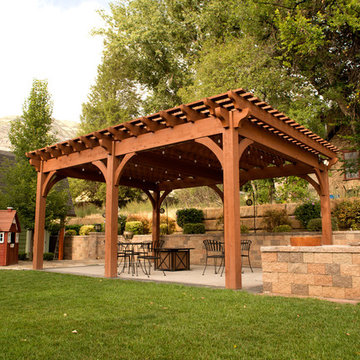
A Western Timber Frame ShadeScape™ 8000 Series DIY pergola kit installed over the backyard patio with fire pit and outdoor furniture. - Sarah Lee
Immagine di un patio o portico classico di medie dimensioni e dietro casa con lastre di cemento e una pergola
Immagine di un patio o portico classico di medie dimensioni e dietro casa con lastre di cemento e una pergola
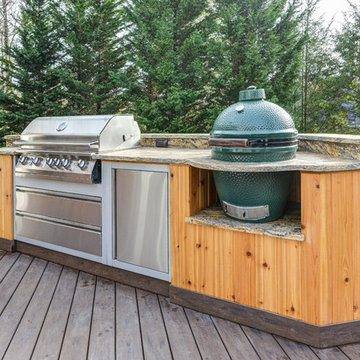
Photo credit: Ryan Theede
Ispirazione per un grande portico stile rurale dietro casa con un focolare, pedane e un tetto a sbalzo
Ispirazione per un grande portico stile rurale dietro casa con un focolare, pedane e un tetto a sbalzo
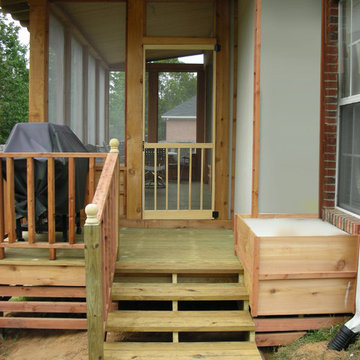
Ispirazione per un portico rustico di medie dimensioni e dietro casa con un portico chiuso, pedane e un tetto a sbalzo
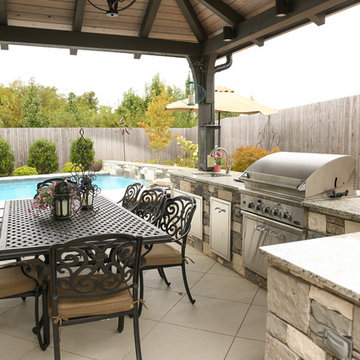
Foto di un grande patio o portico contemporaneo dietro casa con lastre di cemento e una pergola
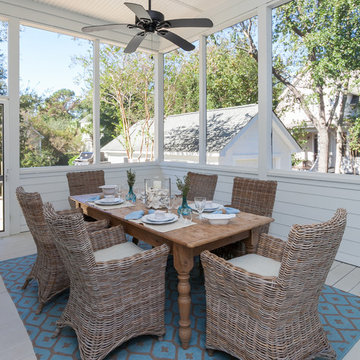
Margaret Rambo with Charleston Home + Design Magazine
Esempio di un portico stile marino di medie dimensioni e dietro casa con pedane, un tetto a sbalzo e un portico chiuso
Esempio di un portico stile marino di medie dimensioni e dietro casa con pedane, un tetto a sbalzo e un portico chiuso

Ispirazione per un ampio patio o portico stile rurale dietro casa con un focolare, lastre di cemento e un tetto a sbalzo
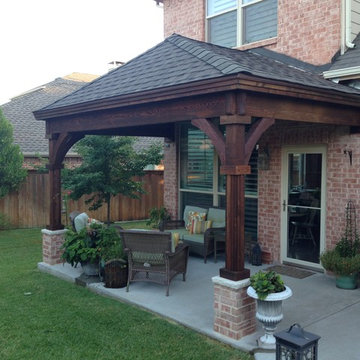
Ispirazione per un piccolo patio o portico stile americano dietro casa con lastre di cemento e un tetto a sbalzo
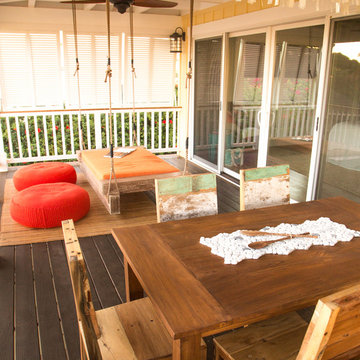
The lanai serves as a second great room. A wicker sofa and matching armchairs overlook the ocean view. Blue and white pillows decorate the outdoor furniture and continue the beach house theme used throughout the home. The coral motif on the rug compliments the throw pillows and the cream colored cushions ground the space, the outdoor dining chairs are built out of recycled boat wood. A shell chandelier hangs above the teak table. On the far side of the lanai an orange swing bed hangs next to some red floor poufs.
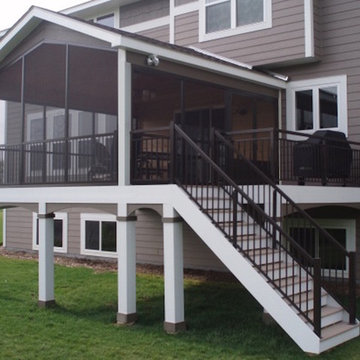
Screen Porch, Open Gable End, MVAS Aluminum Railing, Maintenance Free, Wrapped Posts, Arched Beams
Location: Plymouth
Idee per un grande portico stile americano dietro casa con un tetto a sbalzo, un portico chiuso e pedane
Idee per un grande portico stile americano dietro casa con un tetto a sbalzo, un portico chiuso e pedane
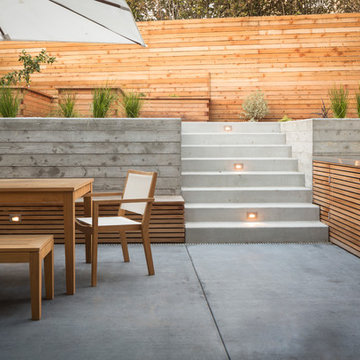
Landscape design emphasizes the horizontal layers as we progress from the concrete patio floor up to the garden level.
This remodel involves extensive excavation, demolition, drainage, and structural work. We aim to maximize the visual appeal and functions while preserving the privacy of the homeowners in this dense urban neighborhood.
Photos by Scott Hargis
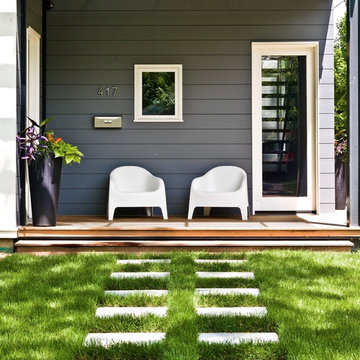
Cynthia Lynn
Ispirazione per un piccolo portico contemporaneo davanti casa con pedane e un tetto a sbalzo
Ispirazione per un piccolo portico contemporaneo davanti casa con pedane e un tetto a sbalzo
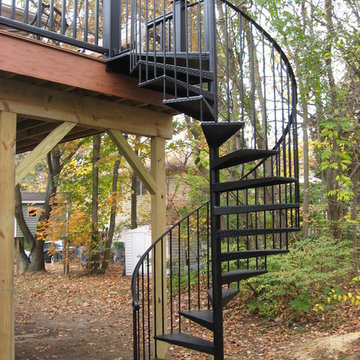
Immagine di un patio o portico tradizionale di medie dimensioni e dietro casa con pedane e un tetto a sbalzo
Patii e Portici con lastre di cemento e pedane - Foto e idee
9