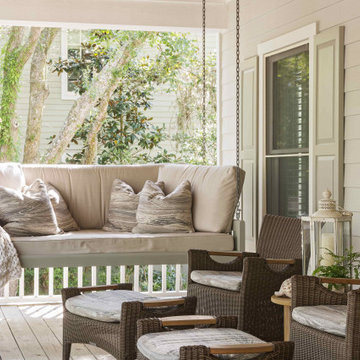Patii e Portici con lastre di cemento e pedane - Foto e idee
Filtra anche per:
Budget
Ordina per:Popolari oggi
41 - 60 di 46.263 foto
1 di 3
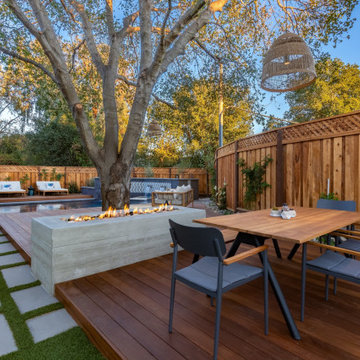
View of the dining area and fire pit.
Immagine di un patio o portico moderno di medie dimensioni e dietro casa con un focolare e pedane
Immagine di un patio o portico moderno di medie dimensioni e dietro casa con un focolare e pedane
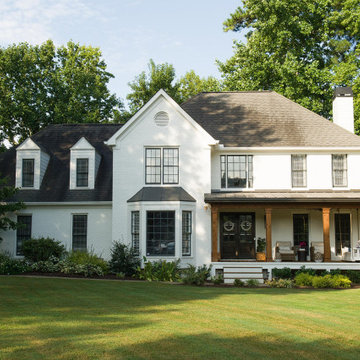
This timber column porch replaced a small portico. It features a 7.5' x 24' premium quality pressure treated porch floor. Porch beam wraps, fascia, trim are all cedar. A shed-style, standing seam metal roof is featured in a burnished slate color. The porch also includes a ceiling fan and recessed lighting.

Esempio di un grande portico classico dietro casa con un caminetto, pedane e un tetto a sbalzo

Ispirazione per un portico tradizionale di medie dimensioni e dietro casa con lastre di cemento e un tetto a sbalzo
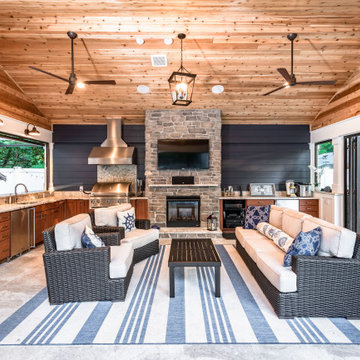
A new pool house structure for a young family, featuring a space for family gatherings and entertaining. The highlight of the structure is the featured 2 sliding glass walls, which opens the structure directly to the adjacent pool deck. The space also features a fireplace, indoor kitchen, and bar seating with additional flip-up windows.

Idee per un grande patio o portico moderno dietro casa con lastre di cemento e una pergola

Now empty nesters with kids in college, they needed the room for a therapeutic sauna. Their home in Windsor, Wis. had a deck that was underutilized and in need of maintenance or removal. Having followed our work on our website and social media for many years, they were confident we could design and build the three-season porch they desired.
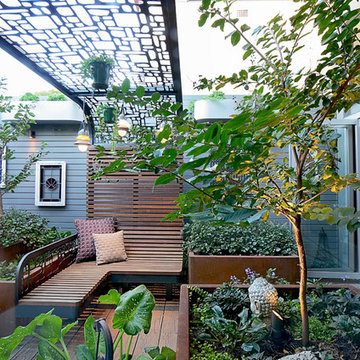
For privacy we designed an overhead structure, the selected pattern ensures plenty of light into the space, whilst still creating a sense of privacy. The curved shape of the structure allows for a supportive daybed/seating structure and place to get away for those lazy afternoons.
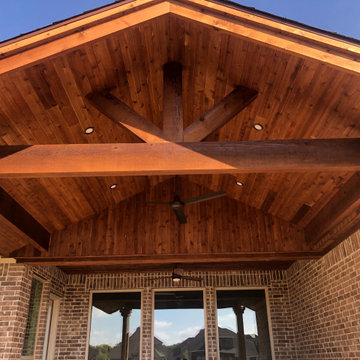
Esempio di un piccolo patio o portico rustico dietro casa con lastre di cemento e un gazebo o capanno
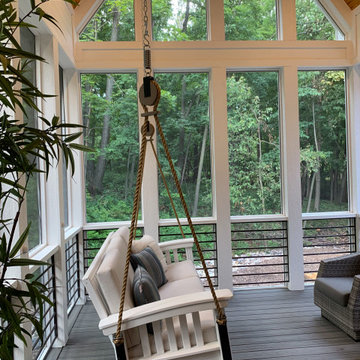
Esempio di un portico stile marino di medie dimensioni e dietro casa con un portico chiuso, pedane e un tetto a sbalzo
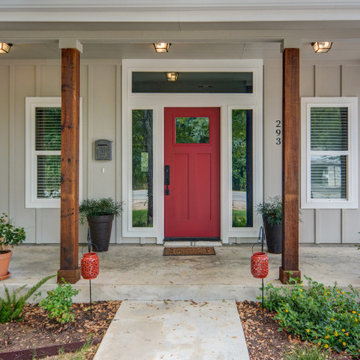
Immagine di un portico country di medie dimensioni e davanti casa con lastre di cemento e un tetto a sbalzo

As a conceptual urban infill project, the Wexley is designed for a narrow lot in the center of a city block. The 26’x48’ floor plan is divided into thirds from front to back and from left to right. In plan, the left third is reserved for circulation spaces and is reflected in elevation by a monolithic block wall in three shades of gray. Punching through this block wall, in three distinct parts, are the main levels windows for the stair tower, bathroom, and patio. The right two-thirds of the main level are reserved for the living room, kitchen, and dining room. At 16’ long, front to back, these three rooms align perfectly with the three-part block wall façade. It’s this interplay between plan and elevation that creates cohesion between each façade, no matter where it’s viewed. Given that this project would have neighbors on either side, great care was taken in crafting desirable vistas for the living, dining, and master bedroom. Upstairs, with a view to the street, the master bedroom has a pair of closets and a skillfully planned bathroom complete with soaker tub and separate tiled shower. Main level cabinetry and built-ins serve as dividing elements between rooms and framing elements for views outside.
Architect: Visbeen Architects
Builder: J. Peterson Homes
Photographer: Ashley Avila Photography
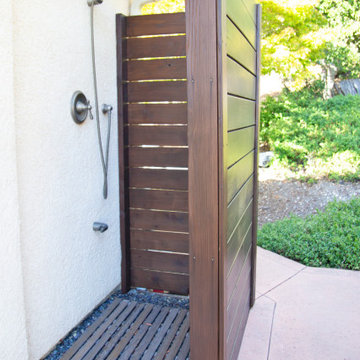
The landscape around this Mediterranean style home was transformed from barren and unusable to a warm and inviting outdoor space, cohesive with the existing architecture and aesthetic of the property. The front yard renovation included the construction of stucco landscape walls to create a front courtyard, with a dimensional cut flagstone patio with ground cover joints, a stucco fire pit, a "floating" composite bench, an urn converted into a recirculating water feature, landscape lighting, drought-tolerant planting, and Palomino gravel. Another stucco wall with a powder-coated steel gate was built at the entry to the backyard, connecting to a stucco column and steel fence along the property line. The backyard was developed into an outdoor living space with custom concrete flat work, dimensional cut flagstone pavers, a bocce ball court, horizontal board screening panels, and Mediterranean-style tile and stucco water feature, a second gas fire pit, capped seat walls, an outdoor shower screen, raised garden beds, a trash can enclosure, trellis, climate-appropriate plantings, low voltage lighting, mulch, and more!
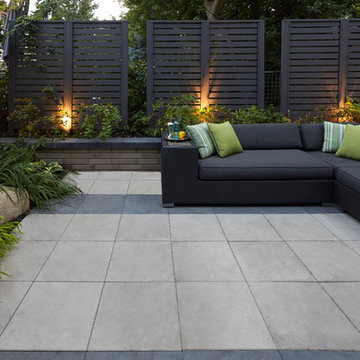
Immagine di un patio o portico moderno con lastre di cemento e nessuna copertura
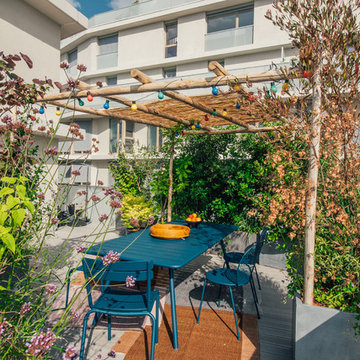
Les bacs plantés composent l'espace tout en ménageant des surprises
Foto di un ampio patio o portico dietro casa con un giardino in vaso, pedane e una pergola
Foto di un ampio patio o portico dietro casa con un giardino in vaso, pedane e una pergola
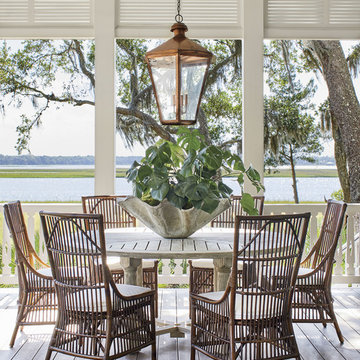
Photo credit: Laurey W. Glenn/Southern Living
Immagine di un portico stile marinaro con pedane e un tetto a sbalzo
Immagine di un portico stile marinaro con pedane e un tetto a sbalzo

This modern home, near Cedar Lake, built in 1900, was originally a corner store. A massive conversion transformed the home into a spacious, multi-level residence in the 1990’s.
However, the home’s lot was unusually steep and overgrown with vegetation. In addition, there were concerns about soil erosion and water intrusion to the house. The homeowners wanted to resolve these issues and create a much more useable outdoor area for family and pets.
Castle, in conjunction with Field Outdoor Spaces, designed and built a large deck area in the back yard of the home, which includes a detached screen porch and a bar & grill area under a cedar pergola.
The previous, small deck was demolished and the sliding door replaced with a window. A new glass sliding door was inserted along a perpendicular wall to connect the home’s interior kitchen to the backyard oasis.
The screen house doors are made from six custom screen panels, attached to a top mount, soft-close track. Inside the screen porch, a patio heater allows the family to enjoy this space much of the year.
Concrete was the material chosen for the outdoor countertops, to ensure it lasts several years in Minnesota’s always-changing climate.
Trex decking was used throughout, along with red cedar porch, pergola and privacy lattice detailing.
The front entry of the home was also updated to include a large, open porch with access to the newly landscaped yard. Cable railings from Loftus Iron add to the contemporary style of the home, including a gate feature at the top of the front steps to contain the family pets when they’re let out into the yard.
Tour this project in person, September 28 – 29, during the 2019 Castle Home Tour!
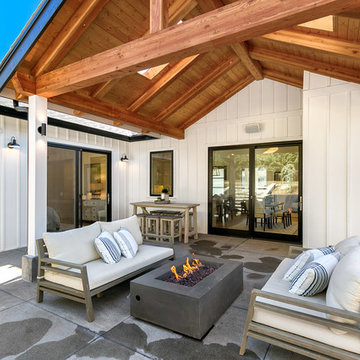
Immagine di un patio o portico country di medie dimensioni e dietro casa con un focolare, lastre di cemento e un tetto a sbalzo

Imagine entertaining on this incredible screened-in porch complete with 2 skylights, custom trim, and a transitional style ceiling fan.
Idee per un grande portico classico dietro casa con un portico chiuso, pedane e un tetto a sbalzo
Idee per un grande portico classico dietro casa con un portico chiuso, pedane e un tetto a sbalzo
Patii e Portici con lastre di cemento e pedane - Foto e idee
3
