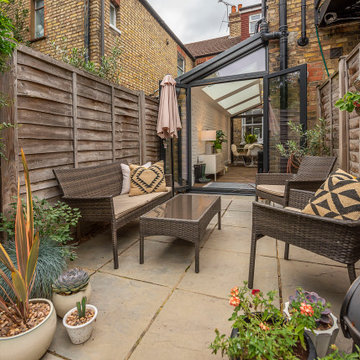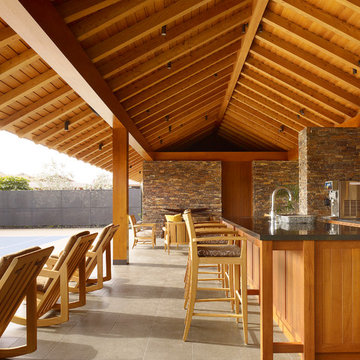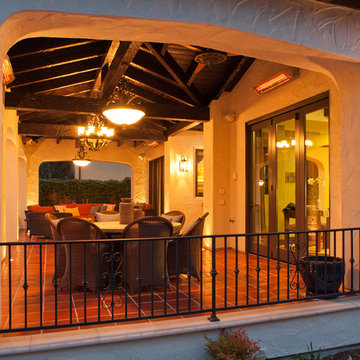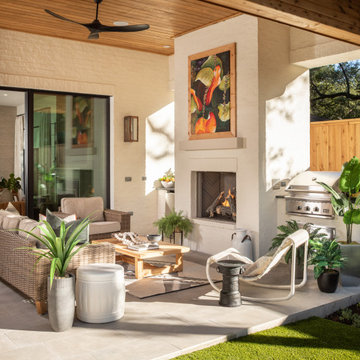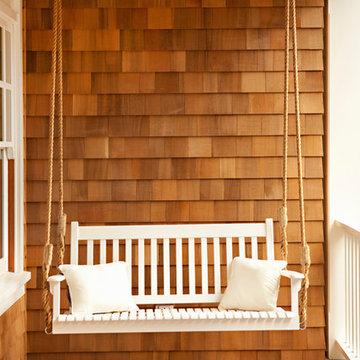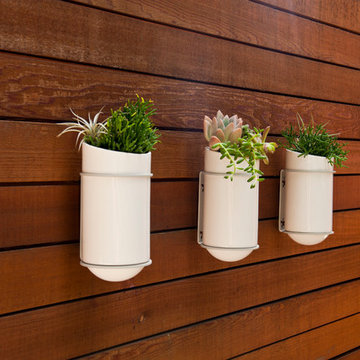Patii e Portici color legno - Foto e idee
Filtra anche per:
Budget
Ordina per:Popolari oggi
61 - 80 di 3.554 foto
1 di 2
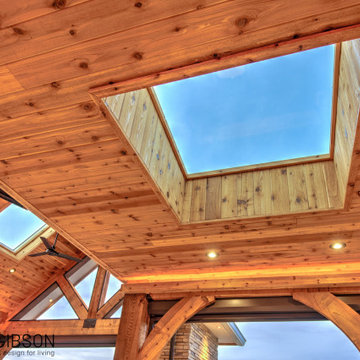
Previously a sun-drenched deck, unusable late afternoon because of the heat, and never utilized in the rain, the indoors seamlessly segues to the outdoors via Marvin's sliding wall system. Retractable Phantom Screens keep out the insects, and skylights let in the natural light stolen from the new roof. Powerful heaters and a fireplace warm it up during cool evenings.
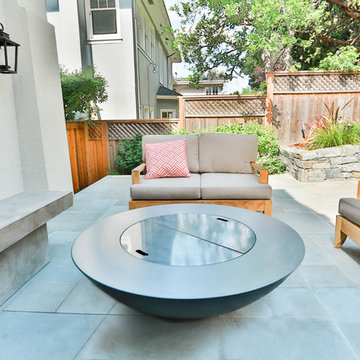
Karen DeJager, Spectrum Photography
Foto di un patio o portico minimal con scale
Foto di un patio o portico minimal con scale
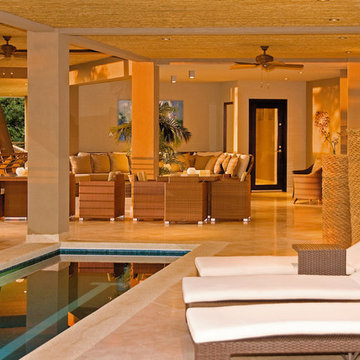
The pool design of Bartlett residence is thought for the tropical climate of Costa Rica where sometimes there is high heat with burning sun and others there is heavy rain. The shape of the pool allows the user to have an exterior pool but also an indoor pool when the climate is too hot or if it is raining.
//Gerardo Marín E.

The final results of the deck changes are both functional and aesthetically pleasing.
Photo Credit: J. Michael Tucker
Ispirazione per un patio o portico
Ispirazione per un patio o portico
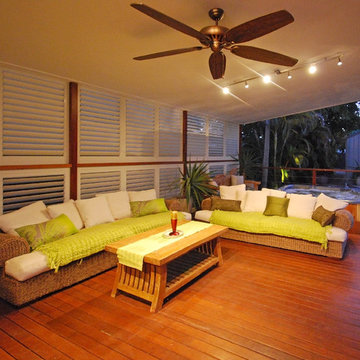
Weatherwell Aluminum shutters were used to turn this deck from an open unusable space to a luxurious outdoor living space with lounge area, dining area, and jacuzzi. The Aluminum shutters were used to create privacy from the next door neighbors. And the outlook was able to be adjusted with the moveable blades.
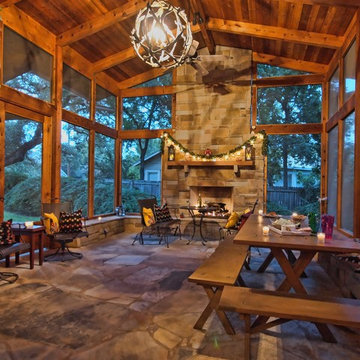
New screened porch added to old Austin home. Outdoor gas fireplace.
Idee per un portico rustico di medie dimensioni e nel cortile laterale con un focolare, pavimentazioni in pietra naturale e un tetto a sbalzo
Idee per un portico rustico di medie dimensioni e nel cortile laterale con un focolare, pavimentazioni in pietra naturale e un tetto a sbalzo
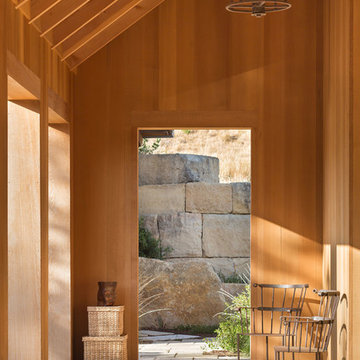
Architect: HSK
Landscape Designer: Charles Seha
Photo Credit: Blake Marvin
Ispirazione per un patio o portico country in cortile con pavimentazioni in pietra naturale e un tetto a sbalzo
Ispirazione per un patio o portico country in cortile con pavimentazioni in pietra naturale e un tetto a sbalzo
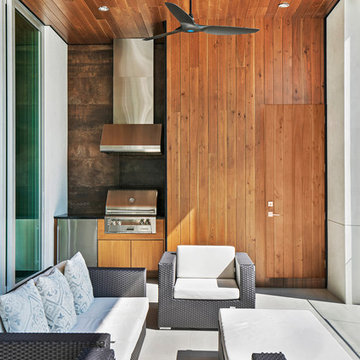
Photographer: Ryan Gamma
Foto di un grande portico minimal dietro casa con un tetto a sbalzo
Foto di un grande portico minimal dietro casa con un tetto a sbalzo
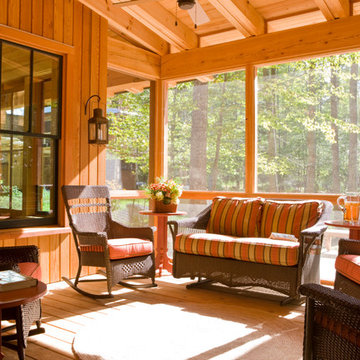
Esempio di un portico stile rurale di medie dimensioni con un portico chiuso e un tetto a sbalzo
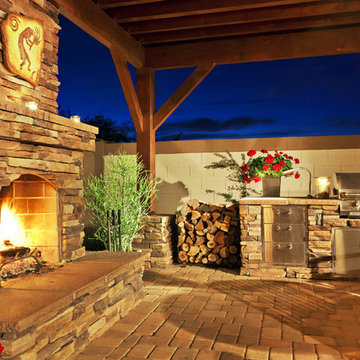
This secluded oasis features an outdoor fireplace and outdoor kitchen adorned with Coronado Stone Products Eastern Mountain Ledgestone. This gorgeous outdoor living space is a perfect addition to this backyard and can be enjoyed by family and friends throughout the year. Coronado Stone meticulously handcrafts stone veneer replicas with an incredibly natural appearance. The deeply defined stone profiles and rich earthy hues blend perfectly with surrounding outdoor environments. Eastern Mountain Ledgestone / Carmel Mountain was used to enhance this secluded outdoor oasis. Image by Sustain Scape. http://sustainscapeaz.com - See more Outdoor Living projects from Coronado Stone Products
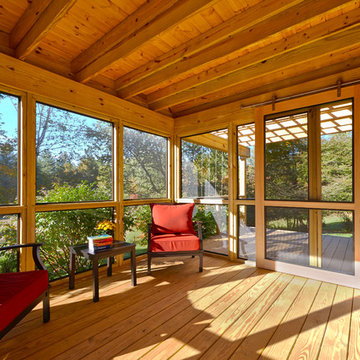
Foto di un portico minimalista di medie dimensioni e nel cortile laterale con un portico chiuso
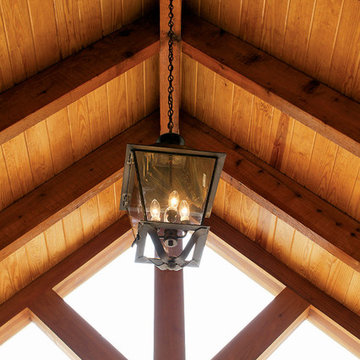
Living comfortably has never been easier! This gorgeous Craftsman home exposes rich architectural detail throughout the open floor plan. Perfect for those who enjoy outdoor living, this design features copious areas for taking advantage of Mother Nature. A sunroom, rear deck and screened porch are all on the main level, while the lower level boasts a screened porch with summer kitchen, as well as a second covered porch.

Weatherwell Aluminum shutters were used to turn this deck from an open unusable space to a private and luxurious outdoor living space with lounge area, dining area, and jacuzzi. The Aluminum shutters were used to create privacy from the next door neighbors, with the front shutters really authenticating the appearance of a true outdoor room.The outlook was able to be controlled with the moveable blades.
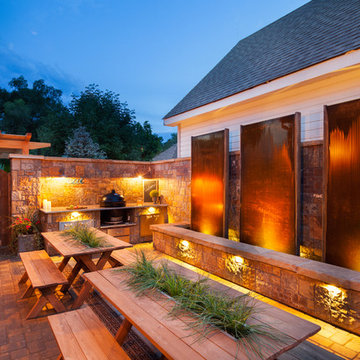
Glass Photography
Idee per un patio o portico stile rurale di medie dimensioni e dietro casa con pavimentazioni in pietra naturale e nessuna copertura
Idee per un patio o portico stile rurale di medie dimensioni e dietro casa con pavimentazioni in pietra naturale e nessuna copertura
Patii e Portici color legno - Foto e idee
4
