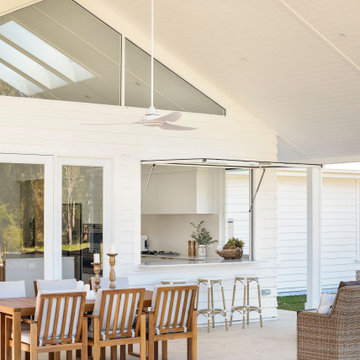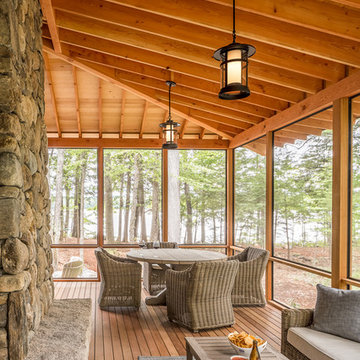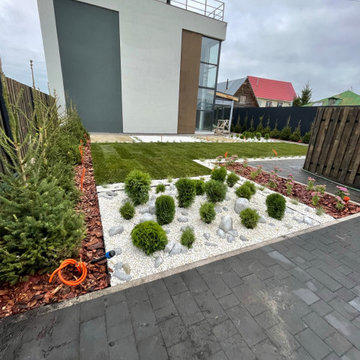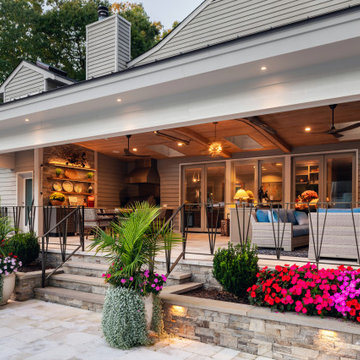Patii e Portici grigi, color legno - Foto e idee
Filtra anche per:
Budget
Ordina per:Popolari oggi
1 - 20 di 53.947 foto
1 di 3

Esempio di un patio o portico classico di medie dimensioni e dietro casa con un tetto a sbalzo e cemento stampato
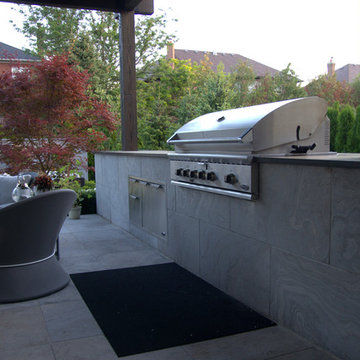
Landscape design and photography by Melanie Rekola
Foto di un piccolo portico minimalista dietro casa con pavimentazioni in pietra naturale e un tetto a sbalzo
Foto di un piccolo portico minimalista dietro casa con pavimentazioni in pietra naturale e un tetto a sbalzo
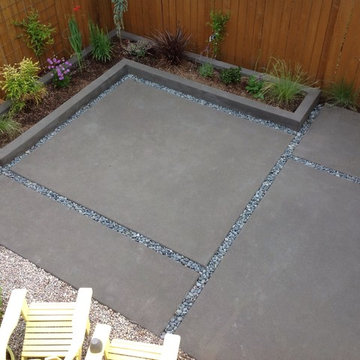
Unusable back ward area transformed into great lounging area in full use daily from the day we complete led. Check out review of Oleary project
Immagine di un patio o portico minimalista di medie dimensioni e dietro casa con un giardino in vaso, cemento stampato e nessuna copertura
Immagine di un patio o portico minimalista di medie dimensioni e dietro casa con un giardino in vaso, cemento stampato e nessuna copertura
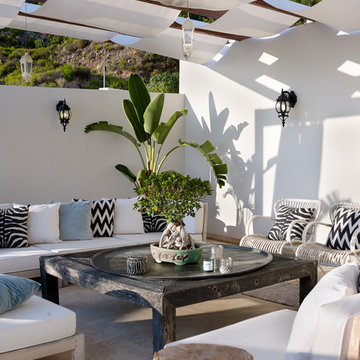
Jonas Lundberg & Anna Truelsen mylovelythings.blogspot.com
Ispirazione per un patio o portico mediterraneo con una pergola
Ispirazione per un patio o portico mediterraneo con una pergola
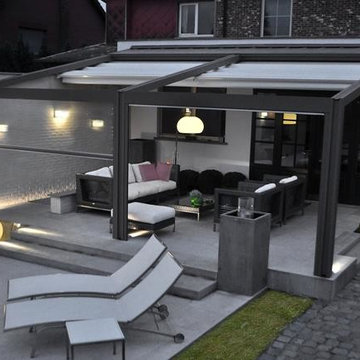
Outdoor motorized shading that is customized and designed specifically by EX Design Group creates exquisite solutions for year round enjoyment of outdoor spaces. Motorized Pergolas are retractable roof systems ideal for modern architectural settings. The structure is made of aluminium treated with exclusive an aluinox treatment making the metal surface similar to steel. The utility of the structures have absolutely unmatched aesthetics.

Greg Reigler
Idee per un grande portico tradizionale davanti casa con un tetto a sbalzo, pedane e con illuminazione
Idee per un grande portico tradizionale davanti casa con un tetto a sbalzo, pedane e con illuminazione
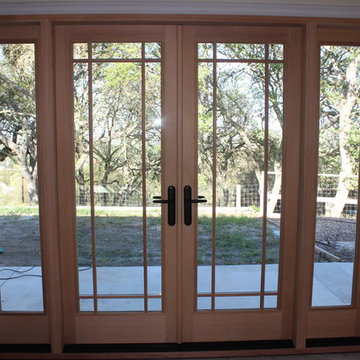
Idee per un patio o portico tradizionale di medie dimensioni e dietro casa con pavimentazioni in cemento e un tetto a sbalzo
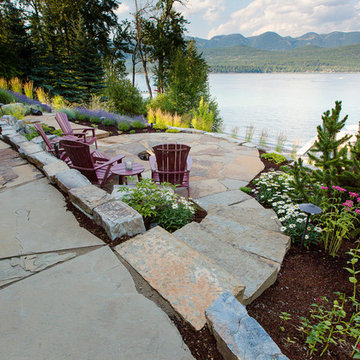
Chief cliff rock walls terrace the hillside creating livable patio spaces in a challenging, steep-sloped backyard.
Immagine di un patio o portico minimal di medie dimensioni e dietro casa con pavimentazioni in pietra naturale, un focolare e nessuna copertura
Immagine di un patio o portico minimal di medie dimensioni e dietro casa con pavimentazioni in pietra naturale, un focolare e nessuna copertura
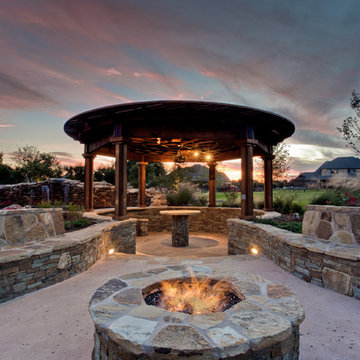
An outdoor fire pit with fire glass and custom stone seat benches lead to the sunken bar area complete with a custom cedar pergola with custom outdoor lighting.
http://www.onespecialty.com/aquarius-luxury-swimming-pool-flower-mound/
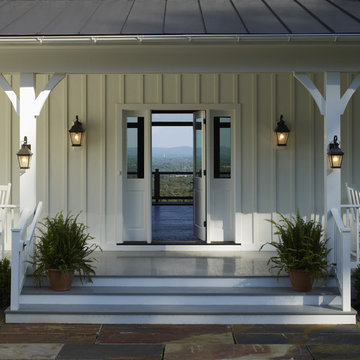
Photographer: Allen Russ from Hoachlander Davis Photography, LLC
Principal Architect: Steve Vanze, FAIA, LEED AP
Project Architect: Ellen Hatton, AIA
--
2008
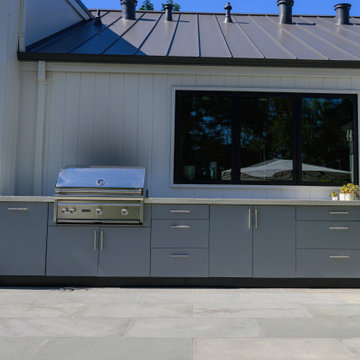
Ispirazione per un grande patio o portico country dietro casa con pavimentazioni in pietra naturale
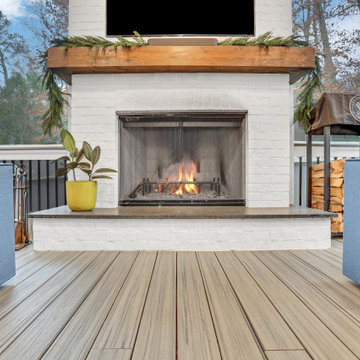
This transformation of an old garage-top patio into a luxurious covered outdoor haven was a fabulous use of space. The original rubber tile flooring of the outdoor patio had weathered badly, rendering the area unusable. We envisioned a timeless, weather-resistant space. Our clients desired a sleek, modern aesthetic with clean lines, warmth, and brightness. To complement the home's gray theme, we introduced natural textures like pine tongue-and-groove ceilings, Trex composite flooring, and a solid wood fireplace mantel.

Esempio di un ampio patio o portico rustico dietro casa con pavimentazioni in pietra naturale e scale
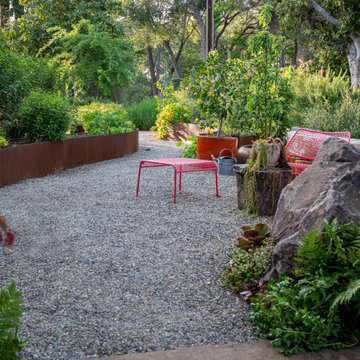
The informal seating area in the front yard invites the gardener to rest in vibrant Blu Dot 'Hot Mesh' furniture amidst lush columnar apple trees, ceramic pots, and custom sculptural Corten steel beds hosting vegetables and dwarf blueberry shrubs. A seatwall clad in 'Mt. Moriah' ledge stone contains the space, punctuated by a large 'Windsor' boulder with native Polypodium californicum ferns at its feet. Photo © Jude Parkinson-Morgan.
Patii e Portici grigi, color legno - Foto e idee
1

