Patii e Portici color legno con un gazebo o capanno - Foto e idee
Filtra anche per:
Budget
Ordina per:Popolari oggi
1 - 20 di 131 foto
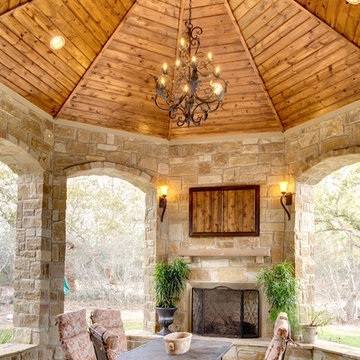
Immagine di un patio o portico chic di medie dimensioni e dietro casa con un focolare, lastre di cemento e un gazebo o capanno
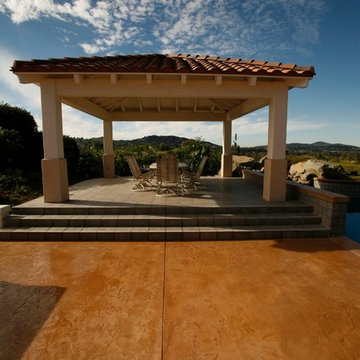
Create the look of brick, slate, flagstone, tile, or stone with Stamp-It, a cementitous overlay designed to permanently transform plain and ugly concrete into a beautiful, decorative surface.
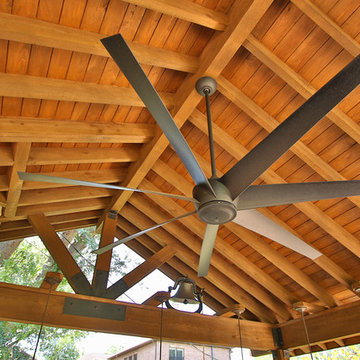
Detached covered patio made of custom milled cypress which is durable and weather-resistant.
Amenities include a full outdoor kitchen, masonry wood burning fireplace and porch swing.
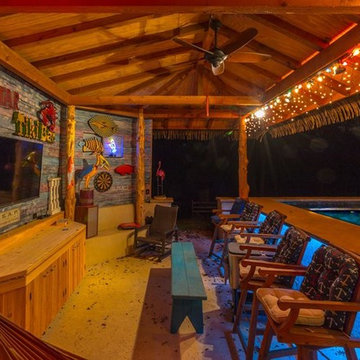
Photography by Laketography
Foto di un patio o portico tropicale di medie dimensioni e dietro casa con un gazebo o capanno
Foto di un patio o portico tropicale di medie dimensioni e dietro casa con un gazebo o capanno
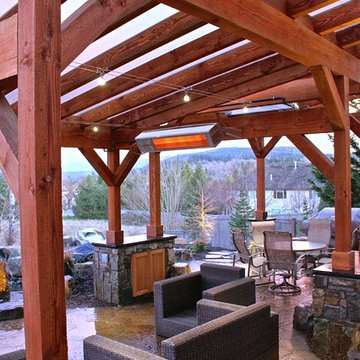
Idee per un patio o portico american style di medie dimensioni e dietro casa con pavimentazioni in cemento e un gazebo o capanno
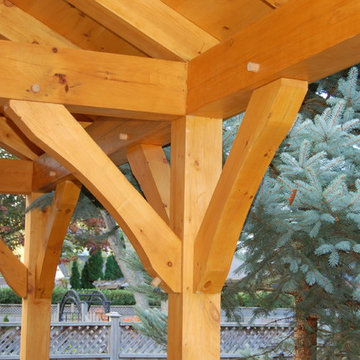
Beautiful traditional timber frame gazebo with wood burning fireplace and timber frame class coffee table.
Immagine di un patio o portico american style di medie dimensioni e dietro casa con un focolare, pavimentazioni in cemento e un gazebo o capanno
Immagine di un patio o portico american style di medie dimensioni e dietro casa con un focolare, pavimentazioni in cemento e un gazebo o capanno

This freestanding covered patio with an outdoor kitchen and fireplace is the perfect retreat! Just a few steps away from the home, this covered patio is about 500 square feet.
The homeowner had an existing structure they wanted replaced. This new one has a custom built wood
burning fireplace with an outdoor kitchen and is a great area for entertaining.
The flooring is a travertine tile in a Versailles pattern over a concrete patio.
The outdoor kitchen has an L-shaped counter with plenty of space for prepping and serving meals as well as
space for dining.
The fascia is stone and the countertops are granite. The wood-burning fireplace is constructed of the same stone and has a ledgestone hearth and cedar mantle. What a perfect place to cozy up and enjoy a cool evening outside.
The structure has cedar columns and beams. The vaulted ceiling is stained tongue and groove and really
gives the space a very open feel. Special details include the cedar braces under the bar top counter, carriage lights on the columns and directional lights along the sides of the ceiling.
Click Photography
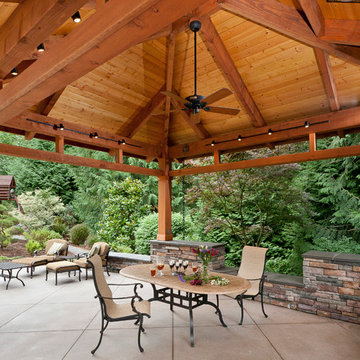
Timberframe with exposed cardecking over sanded concrete patio.
Immagine di un grande patio o portico tradizionale dietro casa con un gazebo o capanno e lastre di cemento
Immagine di un grande patio o portico tradizionale dietro casa con un gazebo o capanno e lastre di cemento
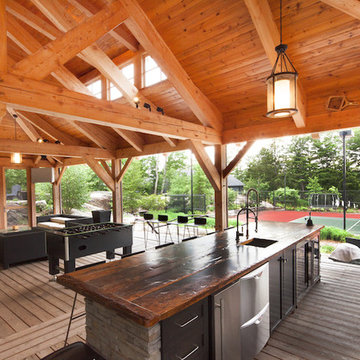
This patio features a covered barbecue so you can cook out rain or shine!
Esempio di un grande patio o portico rustico nel cortile laterale con pedane e un gazebo o capanno
Esempio di un grande patio o portico rustico nel cortile laterale con pedane e un gazebo o capanno
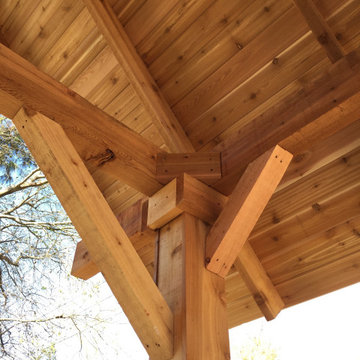
Custom Solid Cedar Patio Cover with Tongue & Groove Ceiling and exposed rafters.
Immagine di un patio o portico american style di medie dimensioni e dietro casa con cemento stampato e un gazebo o capanno
Immagine di un patio o portico american style di medie dimensioni e dietro casa con cemento stampato e un gazebo o capanno
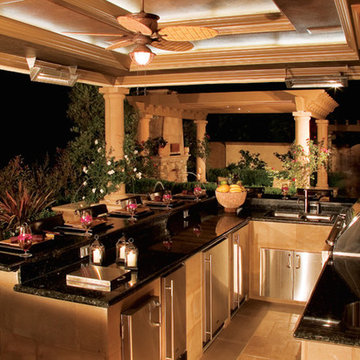
Foto di un grande patio o portico classico dietro casa con un gazebo o capanno
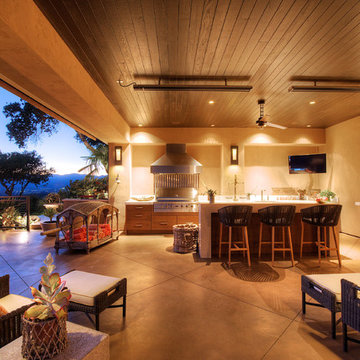
"Round Hill," created with the concept of a private, exquisite and exclusive resort, and designed for the discerning Buyer who seeks absolute privacy, security and luxurious accommodations for family, guests and staff, this just-completed resort-compound offers an extraordinary blend of amenity, location and attention to every detail.
Ideally located between Napa, Yountville and downtown St. Helena, directly across from Quintessa Winery, and minutes from the finest, world-class Napa wineries, Round Hill occupies the 21+ acre hilltop that overlooks the incomparable wine producing region of the Napa Valley, and is within walking distance to the world famous Auberge du Soleil.
An approximately 10,000 square foot main residence with two guest suites and private staff apartment, approximately 1,700-bottle wine cellar, gym, steam room and sauna, elevator, luxurious master suite with his and her baths, dressing areas and sitting room/study, and the stunning kitchen/family/great room adjacent the west-facing, sun-drenched, view-side terrace with covered outdoor kitchen and sparkling infinity pool, all embracing the unsurpassed view of the richly verdant Napa Valley. Separate two-bedroom, two en-suite-bath guest house and separate one-bedroom, one and one-half bath guest cottage.
Total of seven bedrooms, nine full and three half baths and requiring five uninterrupted years of concept, design and development, this resort-estate is now offered fully furnished and accessorized.
Quintessential resort living.
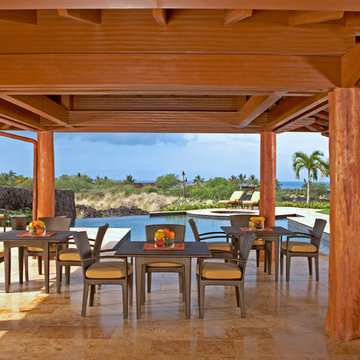
Hualalai Estate
Photo Credit: Mark Boisclair Photography
Idee per un patio o portico tropicale con piastrelle e un gazebo o capanno
Idee per un patio o portico tropicale con piastrelle e un gazebo o capanno
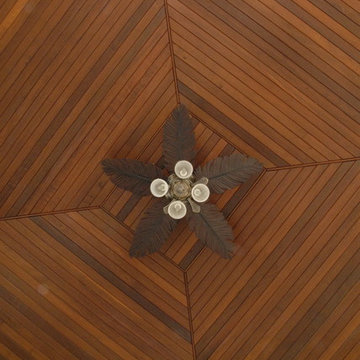
This beautiful cabana, located by the water in Tampa, FL, contains a ceiling made from East Teak’s ipe and has received many compliments, the owners say. “We love our ceiling so much that we are thinking of doing our dock to match.” General Contractor Steve Jones of Pool Renovations of Tampa Bay, Inc. used 1 x 4 ipe, eased four edges (E4E), and finished the wood with Woodzotic (Woodrich Wiping Stain-Brown Sugar) to complete the exotic look.
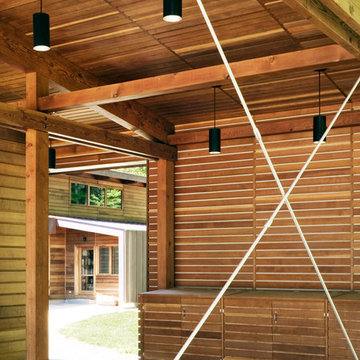
Esempio di un grande patio o portico moderno dietro casa con un gazebo o capanno
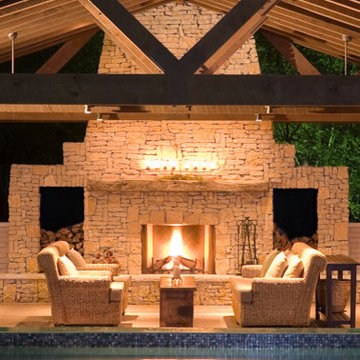
We were contacted by a family named Pesek who lived near Memorial Drive on the West side of Houston. They lived in a stately home built in the late 1950’s. Many years back, they had contracted a local pool company to install an old lagoon-style pool, which they had since grown tired of. When they initially called us, they wanted to know if we could build them an outdoor room at the far end of the swimming pool. We scheduled a free consultation at a time convenient to them, and we drove out to their residence to take a look at the property.
After a quick survey of the back yard, rear of the home, and the swimming pool, we determined that building an outdoor room as an addition to their existing landscaping design would not bring them the results they expected. The pool was visibly dated with an early “70’s” look, which not only clashed with the late 50’s style of home architecture, but guaranteed an even greater clash with any modern-style outdoor room we constructed. Luckily for the Peseks, we offered an even better landscaping plan than the one they had hoped for.
We proposed the construction of a new outdoor room and an entirely new swimming pool. Both of these new structures would be built around the classical geometry of proportional right angles. This would allow a very modern design to compliment an older home, because basic geometric patterns are universal in many architectural designs used throughout history. In this case, both the swimming pool and the outdoor rooms were designed as interrelated quadrilateral forms with proportional right angles that created the illusion of lengthened distance and a sense of Classical elegance. This proved a perfect complement to a house that had originally been built as a symbolic emblem of a simpler, more rugged and absolute era.
Though reminiscent of classical design and complimentary to the conservative design of the home, the interior of the outdoor room was ultra-modern in its array of comfort and convenience. The Peseks felt this would be a great place to hold birthday parties for their child. With this new outdoor room, the Peseks could take the party outside at any time of day or night, and at any time of year. We also built the structure to be fully functional as an outdoor kitchen as well as an outdoor entertainment area. There was a smoker, a refrigerator, an ice maker, and a water heater—all intended to eliminate any need to return to the house once the party began. Seating and entertainment systems were also added to provide state of the art fun for adults and children alike. We installed a flat-screen plasma TV, and we wired it for cable.
The swimming pool was built between the outdoor room and the rear entrance to the house. We got rid of the old lagoon-pool design which geometrically clashed with the right angles of the house and outdoor room. We then had a completely new pool built, in the shape of a rectangle, with a rather innovative coping design.
We showcased the pool with a coping that rose perpendicular to the ground out of the stone patio surface. This reinforced our blend of contemporary look with classical right angles. We saved the client an enormous amount of money on travertine by setting the coping so that it does not overhang with the tile. Because the ground between the house and the outdoor room gradually dropped in grade, we used the natural slope of the ground to create another perpendicular right angle at the end of the pool. Here, we installed a waterfall which spilled over into a heated spa. Although the spa was fed from within itself, it was built to look as though water was coming from within the pool.
The ultimate result of all of this is a new sense of visual “ebb and flow,” so to speak. When Mr. Pesek sits in his couch facing his house, the earth appears to rise up first into an illuminated pool which leads the way up the steps to his home. When he sits in his spa facing the other direction, the earth rises up like a doorway to his outdoor room, where he can comfortably relax in the water while he watches TV. For more the 20 years Exterior Worlds has specialized in servicing many of Houston's fine neighborhoods.
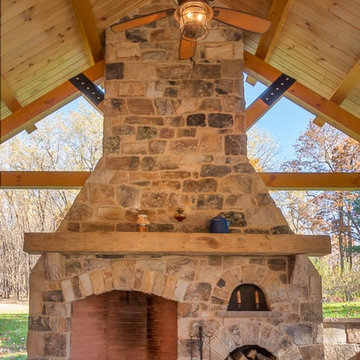
London real thin stone veneer from the Quarry Mill creates a stunning rustic inspired fireplace located inside this residential back patio. London real thin stone veneer brings a selection of rectangular shapes with browns, grays, blacks, and some gold tones. The London stone is great for any sized project like accent walls, chimneys, and exterior siding. The shapes and colors help enhance the wavy textures that are all over these stones. This adds dimension to your project while the colors help these stone blend in well with any home’s décor.
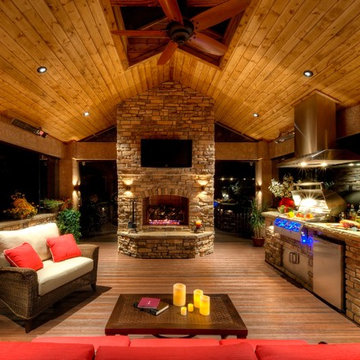
Foto di un grande patio o portico stile rurale dietro casa con pedane e un gazebo o capanno
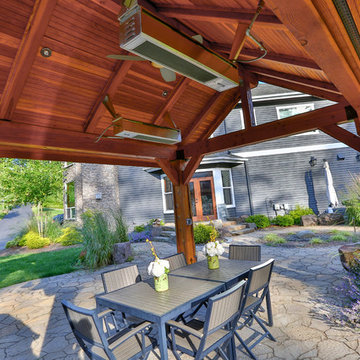
A cedar free-standing, gable style patio cover with beautiful landscaping and stone walkways that lead around the house. This project also has a day bed that is surrounded by landscaping and a water fountain.
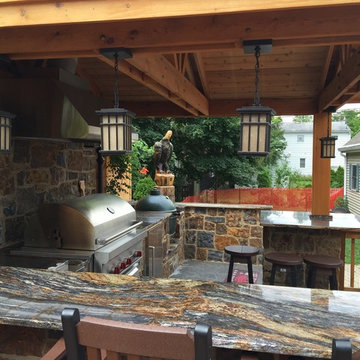
This beautiful covered patio showcases the Quarry Mill's Denali natural thin stone veneer. Denali natural stone veneer is a high density sandstone cut into rough rectangles forming the castle rock style. The stone gets its abundance of color from the heavy mineral staining. The mineral staining occurred naturally in the quarry over time as water washed minerals between the individual layers of stone. The colors include blue, light grey, tan and brown. Denali also has a very rugged and unique texture with a mix of dimpled, smooth and wavy pieces. This stone is sold as individual pieces intended to be installed by a professional masonry contractor. If you are looking for a rustic and colorful thin stone veneer Denali is a great choice.
Patii e Portici color legno con un gazebo o capanno - Foto e idee
1