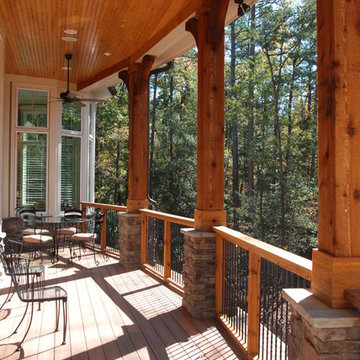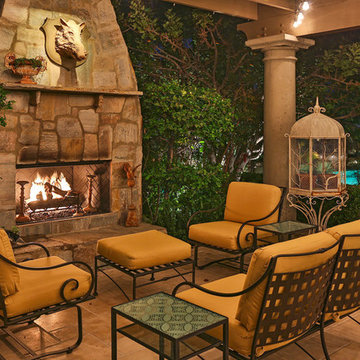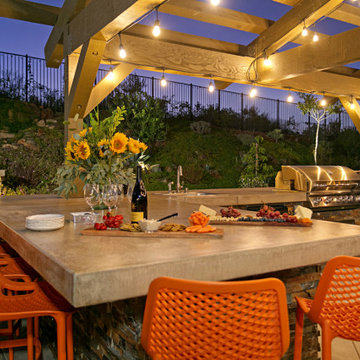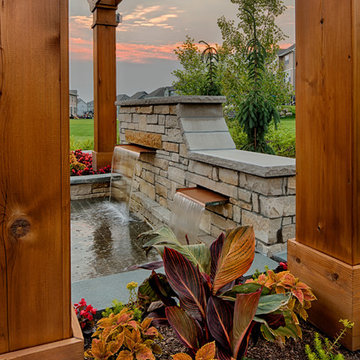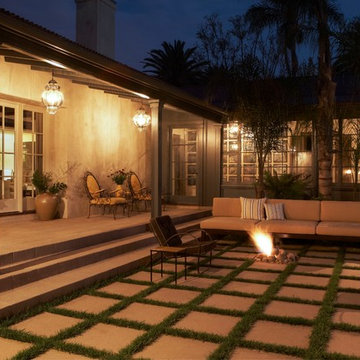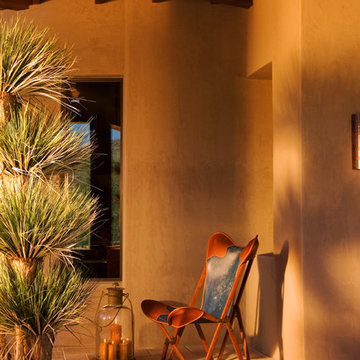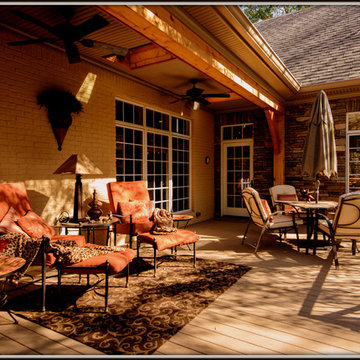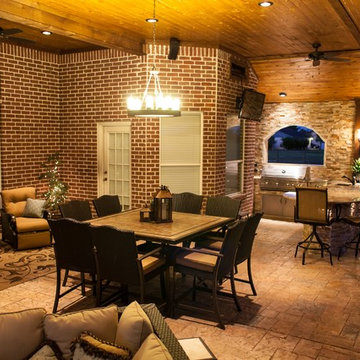Patii e Portici color legno - Foto e idee
Filtra anche per:
Budget
Ordina per:Popolari oggi
541 - 560 di 3.557 foto
1 di 2
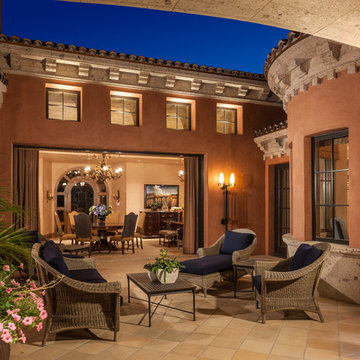
SPANISH REVIVAL,FLORIDIAN
Immagine di un patio o portico mediterraneo con piastrelle e nessuna copertura
Immagine di un patio o portico mediterraneo con piastrelle e nessuna copertura
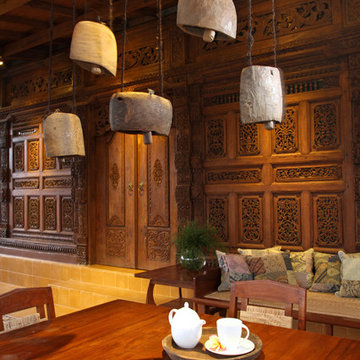
A new porch is made in the front of an antique traditional Javanese reclaimed wooden house.
Wooden cow bells are used as pendant lamps above dining table.
The 1960's rattan wooden settee is filled with prewashed batik patchwork pillows for casual lounging.
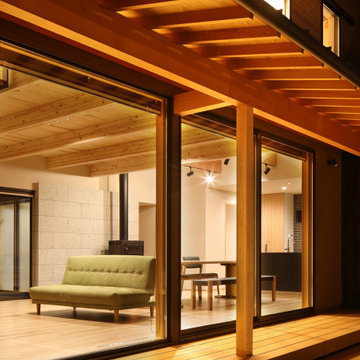
四季の舎 -薪ストーブと自然の庭-|Studio tanpopo-gumi
|撮影|野口 兼史
何気ない日々の日常の中に、四季折々の風景を感じながら家族の時間をゆったりと愉しむ住まい。
Ispirazione per un grande portico etnico con pedane, un tetto a sbalzo e parapetto in legno
Ispirazione per un grande portico etnico con pedane, un tetto a sbalzo e parapetto in legno
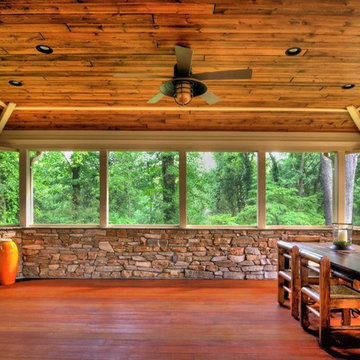
Screened pavilion and stone walls with Brazilian Cherry roof and flooring. Located in McLean, VA
Idee per un ampio patio o portico stile rurale dietro casa con pedane e un tetto a sbalzo
Idee per un ampio patio o portico stile rurale dietro casa con pedane e un tetto a sbalzo
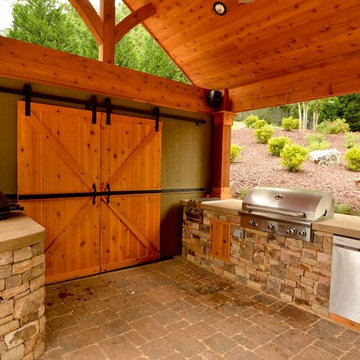
An outdoor living space such as a bar, grill or a complete outdoor kitchen can provide a great place for you to spend your leisure time with your family and friends. This will greatly enhance your pool side experience. It becomes additional living space, an outdoor room.
Vance Dover with Georgia Classic Pool
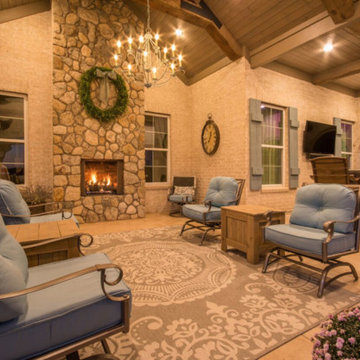
Stunning covered patio project. It added 500 sq ft of outdoor living space to this home, fire feature, kitchen, lounge area, dining area and so much more
CLICK PHOTOGRAPHY
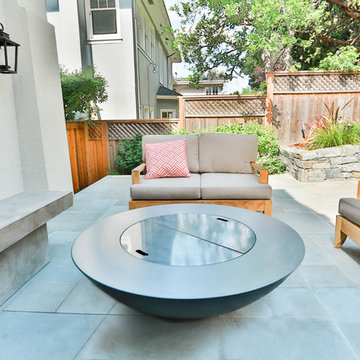
Karen DeJager, Spectrum Photography
Foto di un patio o portico minimal con scale
Foto di un patio o portico minimal con scale
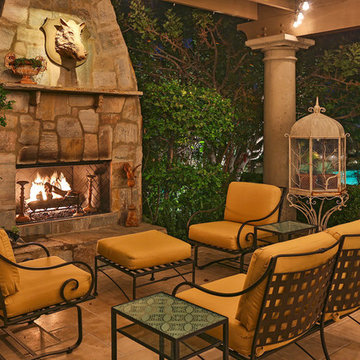
Outdoor seating area facing stone fireplace decorated with a French stone boar head.
Idee per un grande patio o portico classico dietro casa con un focolare, pavimentazioni in pietra naturale e una pergola
Idee per un grande patio o portico classico dietro casa con un focolare, pavimentazioni in pietra naturale e una pergola
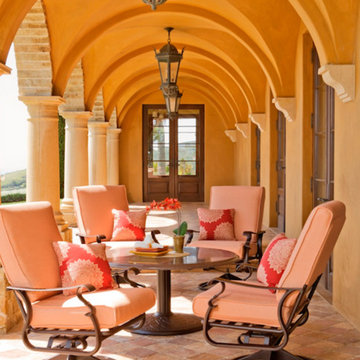
Idee per un patio o portico design di medie dimensioni e dietro casa con piastrelle e nessuna copertura
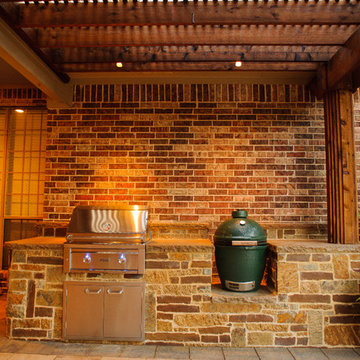
Dallas Outdoor Kitchens & Hardscape
Ispirazione per un patio o portico stile americano di medie dimensioni e dietro casa con pavimentazioni in cemento e un tetto a sbalzo
Ispirazione per un patio o portico stile americano di medie dimensioni e dietro casa con pavimentazioni in cemento e un tetto a sbalzo
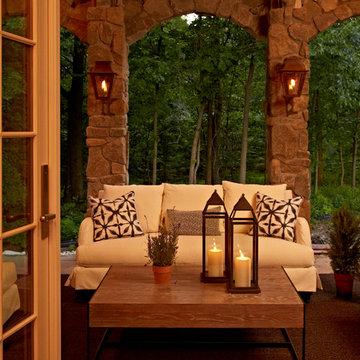
VanBrouck & Associates: Inspired by the classical architecture of Palladio, this Italian villa was designed with a procession of beautifully proportioned, ordered spaces, with strong axial sightlines, to draw the eye through the spaces and beckon the individual to explore. Beautifully sited on acreage, the interior and exterior spaces are thoughtfully orchestrated to interact together, and to connect to the land. Stone loggias, at the entry, rear, and side of the residence, visually and literally extend the interior living spaces. View-lines extend through the house from the open courtyard and infinite landscape vistas of the front to the wooded terrain of the rear. Gentle cross-breezes flow and natural light streams into the rooms from a series of French doors lyrically arranged throughout the spaces.
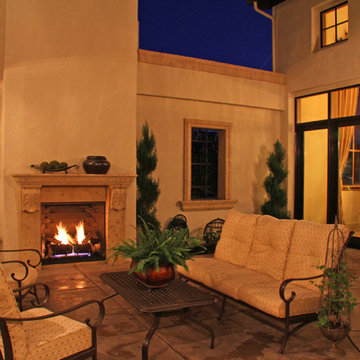
Karan Thompson Photography
Ispirazione per un patio o portico mediterraneo
Ispirazione per un patio o portico mediterraneo
Patii e Portici color legno - Foto e idee
28
