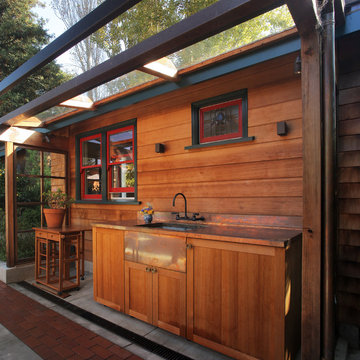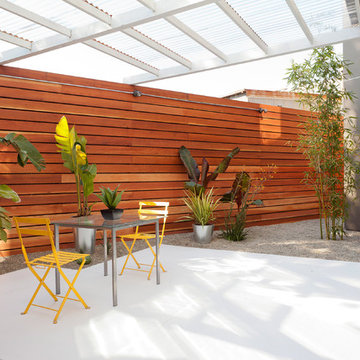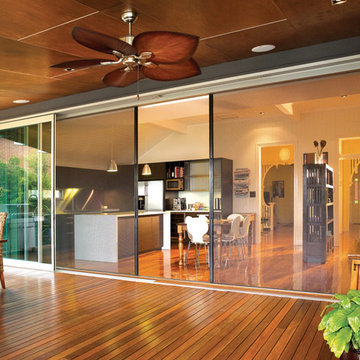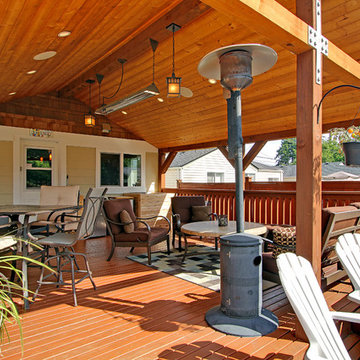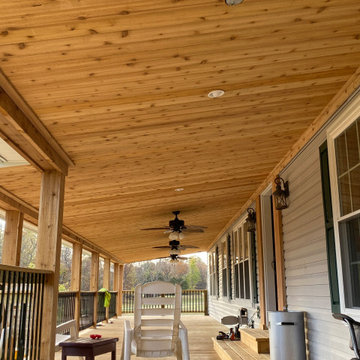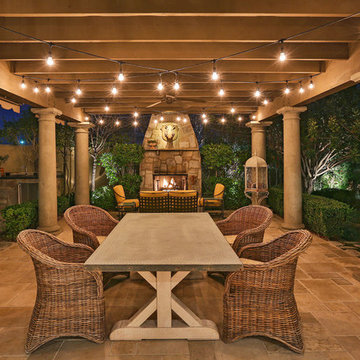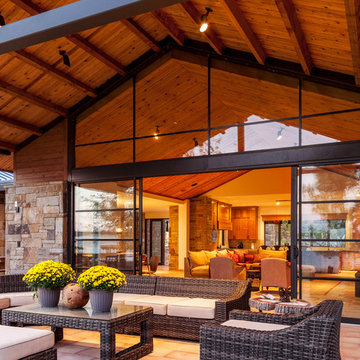Patii e Portici color legno - Foto e idee
Filtra anche per:
Budget
Ordina per:Popolari oggi
21 - 40 di 3.552 foto
1 di 2

Ispirazione per un patio o portico chic di medie dimensioni e dietro casa con pavimentazioni in pietra naturale, una pergola e scale
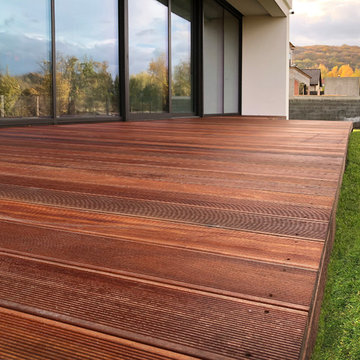
Roble exotic wood decking from bangkirai wood
Esempio di un patio o portico minimalista dietro casa con pedane e nessuna copertura
Esempio di un patio o portico minimalista dietro casa con pedane e nessuna copertura
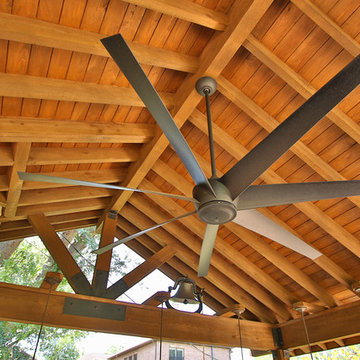
Detached covered patio made of custom milled cypress which is durable and weather-resistant.
Amenities include a full outdoor kitchen, masonry wood burning fireplace and porch swing.

This contemporary alfresco kitchen is small in footprint but it is big on features including a woodfired oven, built in Electrolux barbecue, a hidden undermount rangehood, sink, Fisher & Paykel dishdrawer dishwasher and a 30 Litre pull-out bin. Featuring cabinetry 2-pack painted in Colorbond 'Wallaby' and natural granite tops in leather finished 'Zimbabwe Black', paired with the raw finished concrete this alfresco oozes relaxed style. The homeowners love entertaining their friends and family in this space. Photography By: Tim Turner
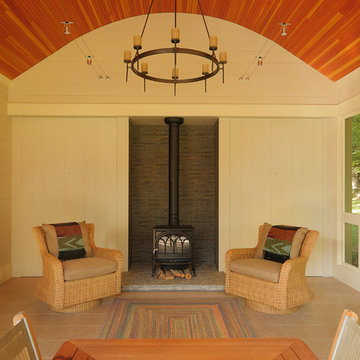
Carolyn Bates Photography, Redmond Interior Design, Haynes & Garthwaite Architects, Shepard Butler Landscape Architecture
Immagine di un grande portico tradizionale nel cortile laterale con un portico chiuso
Immagine di un grande portico tradizionale nel cortile laterale con un portico chiuso
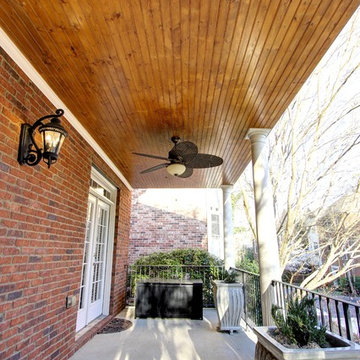
Rebuilt porch with tongue and groove ceiling and fan.
C. Augestad, Fox Photography, Marietta, GA
Esempio di un piccolo portico tradizionale davanti casa con lastre di cemento e un tetto a sbalzo
Esempio di un piccolo portico tradizionale davanti casa con lastre di cemento e un tetto a sbalzo
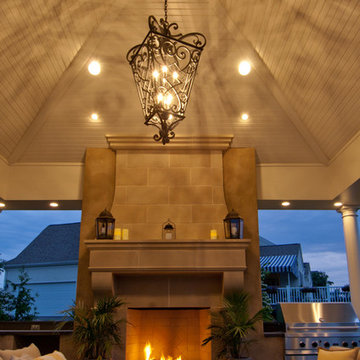
GreenRoots Landscaping
Esempio di un grande patio o portico tradizionale dietro casa con una pergola
Esempio di un grande patio o portico tradizionale dietro casa con una pergola
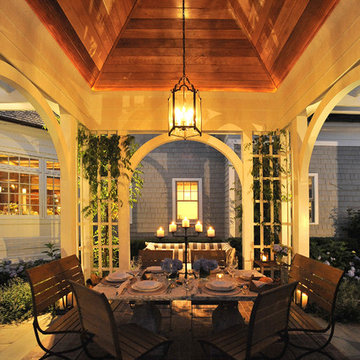
Architecture as a Backdrop for Living™
©2015 Carol Kurth Architecture, PC
www.carolkurtharchitects.com
(914) 234-2595 | Bedford, NY
Westchester Architect and Interior Designer
Photography by Peter Krupenye
Construction by Legacy Construction Northeast
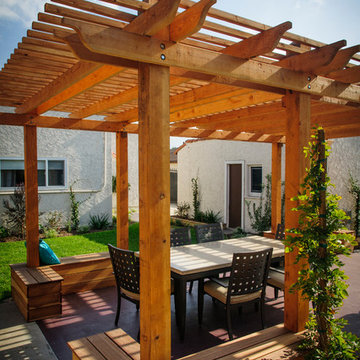
Foto di un patio o portico chic di medie dimensioni e dietro casa con pavimentazioni in pietra naturale e una pergola
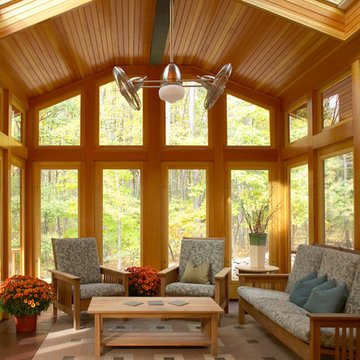
Jeffrey Dodge Rogers Photography
Immagine di un grande portico stile americano con pedane e un tetto a sbalzo
Immagine di un grande portico stile americano con pedane e un tetto a sbalzo
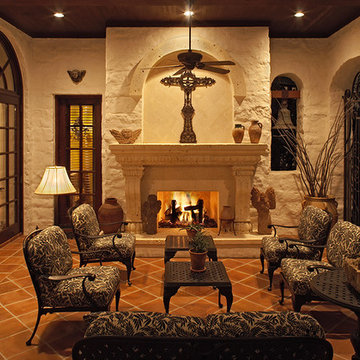
Exquisite Mediterranean home on Lake Austin.
Photography by Coles Hairston
Ispirazione per un portico mediterraneo con con illuminazione
Ispirazione per un portico mediterraneo con con illuminazione

Contractor: Hughes & Lynn Building & Renovations
Photos: Max Wedge Photography
Idee per un grande portico tradizionale dietro casa con un portico chiuso, pedane e un tetto a sbalzo
Idee per un grande portico tradizionale dietro casa con un portico chiuso, pedane e un tetto a sbalzo
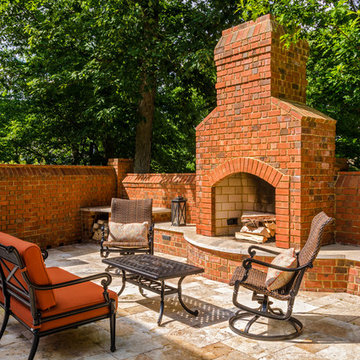
Used a pallet of bricks that had been saved from the original construction. The original deck was removed, and brick was added to match the stone patio and brick on the house. Also changed access to crawl space access.
Patii e Portici color legno - Foto e idee
2
