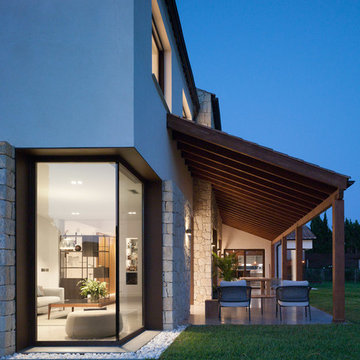Patii e Portici blu con un portico chiuso - Foto e idee
Filtra anche per:
Budget
Ordina per:Popolari oggi
121 - 140 di 376 foto
1 di 3
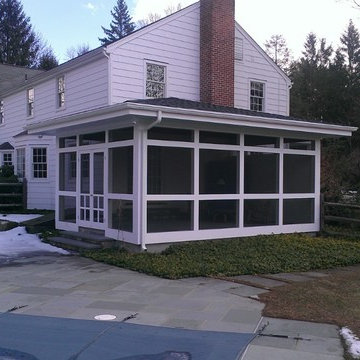
Esempio di un grande portico moderno nel cortile laterale con un portico chiuso, piastrelle e un tetto a sbalzo
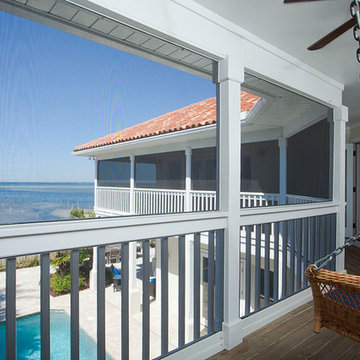
Enjoy the views of the pool and open bay from the second level, warp-around, screened balcony.
Raif Fluker Photography
Immagine di un grande portico tropicale dietro casa con un portico chiuso e un tetto a sbalzo
Immagine di un grande portico tropicale dietro casa con un portico chiuso e un tetto a sbalzo
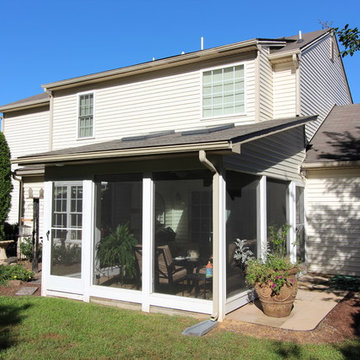
Esempio di un portico chic di medie dimensioni e davanti casa con un portico chiuso, pavimentazioni in cemento e un tetto a sbalzo
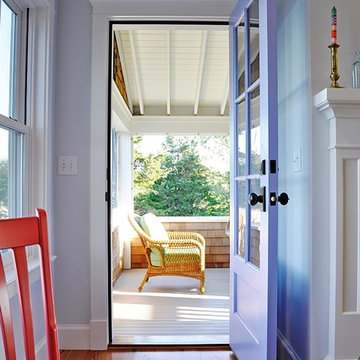
Perched high above Nauset beach this 4 bedroom shingle style cottage is truly a little “jewel box”.
The exterior finish is durable and beautiful red cedar with copper flashing. The double sided fireplace (living room and screen porch) was constructed from reclaimed antique bricks.
The interior spaces are modest and cozy with a wonderful eclectic blend of furnishings and finishes personally selected by the owners. One of my very favorite projects.
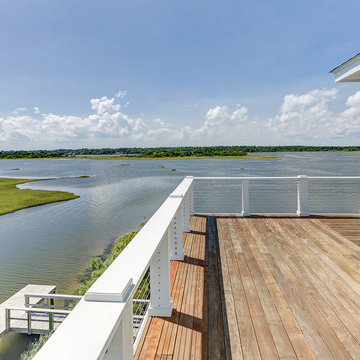
Feeling blue? That's not always a bad thing! Try living life on the sound side. This brand new custom home in Surf City, NC is the ultimate second home for its busy owners who needed a summer getaway. Here, there's nothing but blue skies.
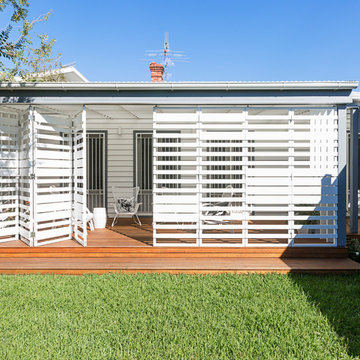
External view of verandah with bi-fold screens partially open.
photography by David Patston
Idee per un piccolo portico contemporaneo dietro casa con pedane, un tetto a sbalzo e un portico chiuso
Idee per un piccolo portico contemporaneo dietro casa con pedane, un tetto a sbalzo e un portico chiuso
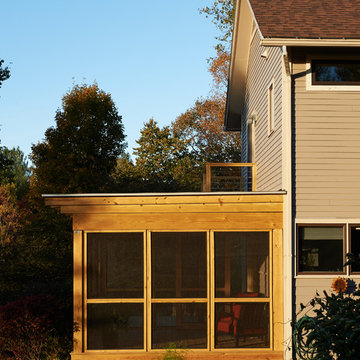
Idee per un portico moderno di medie dimensioni e nel cortile laterale con un portico chiuso e una pergola
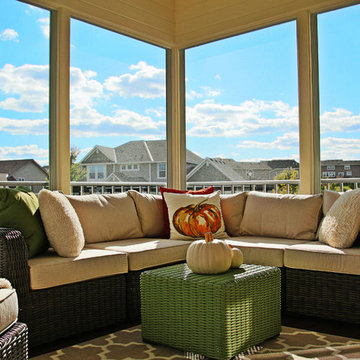
Deanna Kriskovich
Esempio di un portico di medie dimensioni e dietro casa con un portico chiuso e un tetto a sbalzo
Esempio di un portico di medie dimensioni e dietro casa con un portico chiuso e un tetto a sbalzo
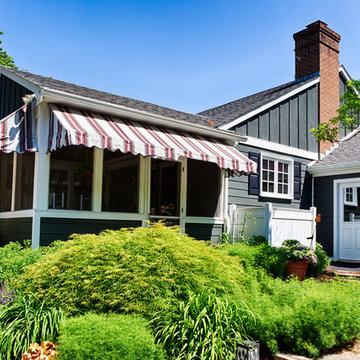
Alicia's Art, LLC
Ispirazione per un portico chic dietro casa con un portico chiuso e un tetto a sbalzo
Ispirazione per un portico chic dietro casa con un portico chiuso e un tetto a sbalzo
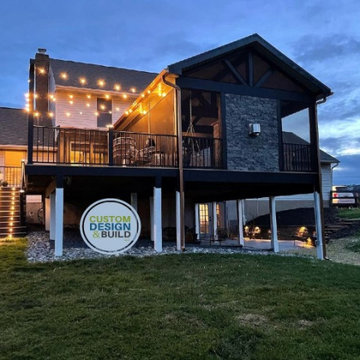
Ispirazione per un grande portico stile rurale dietro casa con un portico chiuso, pedane, un tetto a sbalzo e parapetto in metallo
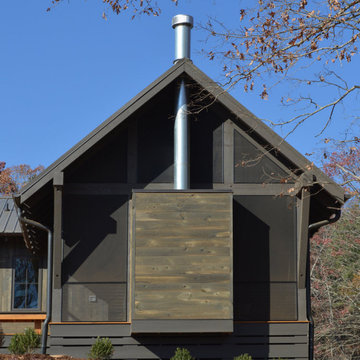
Ispirazione per un portico stile rurale dietro casa con un portico chiuso, pedane e un tetto a sbalzo
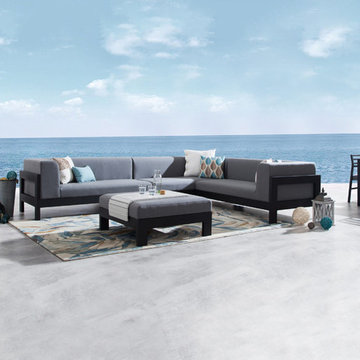
Visit our website for current pricing and info.
- Upholstered in Sunbrella Outdoor Fabric for high performance in the Australian sun
- High grade quick-dry foam for easy outflow of water after a rainy day
- Extra thick rustproof aluminium frame fully welded for superior strength
- Adjustable feet for level placement on any surface
- Plush yet supportive seating for the ultimate in comfort and durability
- Includes a matching ottoman so you can sit back and relax
- The latest trend in outdoor furniture exclusive to Lavita Furniture
- 5 year structural warranty for your peace of mind
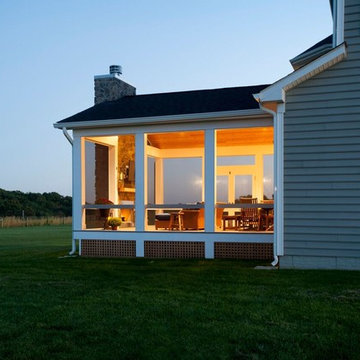
Idee per un grande portico rustico dietro casa con un portico chiuso, pedane e un tetto a sbalzo
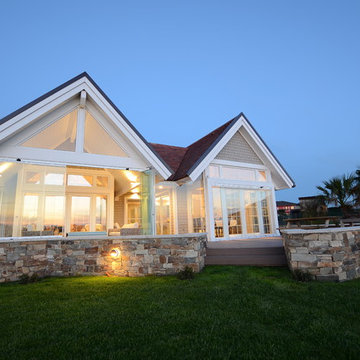
Porche social con cristalera para poder disfrutar en cualquier momento. Da salida a un amplio deck con vistas a la bahía de Santander.
Foto di un portico tradizionale di medie dimensioni e dietro casa con un portico chiuso, pedane e un tetto a sbalzo
Foto di un portico tradizionale di medie dimensioni e dietro casa con un portico chiuso, pedane e un tetto a sbalzo
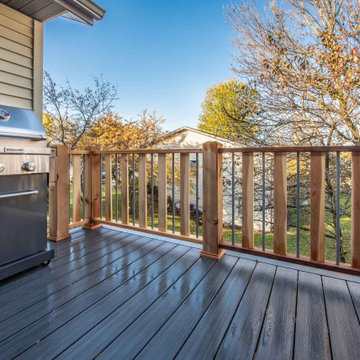
Another feature that Charles and Samantha requested was a small grilling deck. They did not need much outdoor space at all, just enough to accommodate the grill, moving it away from the house far enough away to prevent a fire hazard. They preferred not to have a stairway for privacy and security reasons, and because the egress building code did not require it
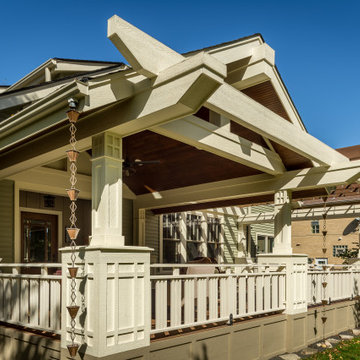
The 4 exterior additions on the home inclosed a full enclosed screened porch with glass rails, covered front porch, open-air trellis/arbor/pergola over a deck, and completely open fire pit and patio - at the front, side and back yards of the home.
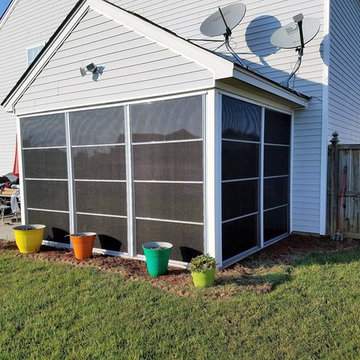
Room now is usable as a 3 season room and can be kept neat and clean.
Ispirazione per un portico di medie dimensioni e dietro casa con un portico chiuso e pavimentazioni in cemento
Ispirazione per un portico di medie dimensioni e dietro casa con un portico chiuso e pavimentazioni in cemento
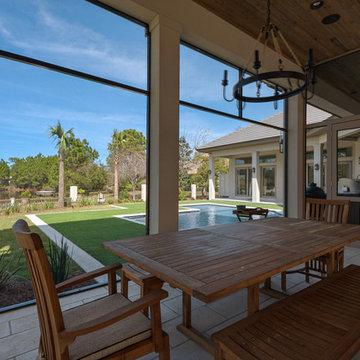
The home's exterior is designed to be a quiet oasis to overlook the in-ground pool and lake. There are covered porches and balconies that extend across the home's exterior. There is an outdoor kitchen, and tranquil seating areas surrounding the pool on the lower porch. A screened in porch has an outdoor fireplace and comfortable seating. Built by Phillip Vlahos of Destin Custom Home Builders. It was designed by Bob Chatham Custom Home Design and decorated by Allyson Runnels.
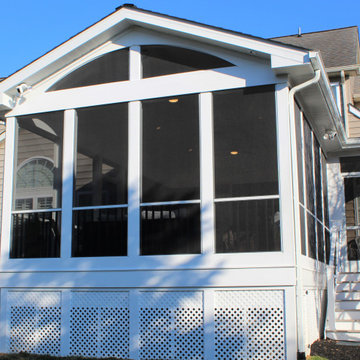
Middletown Maryland screened porch addition with an arched ceiling and white Azek trim throughout this well designed outdoor living space. Many great remodeling ideas from gray decking materials to white and black railing systems and heavy duty pet screens for your next home improvement project.
Patii e Portici blu con un portico chiuso - Foto e idee
7
