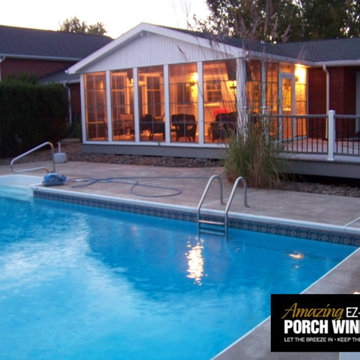Patii e Portici blu con un portico chiuso - Foto e idee
Filtra anche per:
Budget
Ordina per:Popolari oggi
181 - 200 di 376 foto
1 di 3
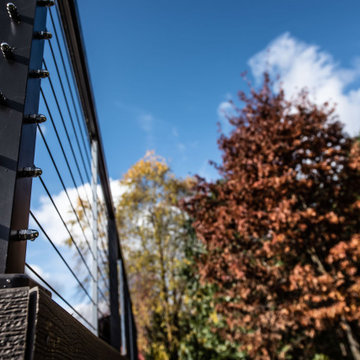
Careful craftsmanship is seen in the cable railing system, such as precise alignment of all the cables and acorn nuts.
Esempio di un portico country di medie dimensioni e dietro casa con un portico chiuso, pedane e un tetto a sbalzo
Esempio di un portico country di medie dimensioni e dietro casa con un portico chiuso, pedane e un tetto a sbalzo
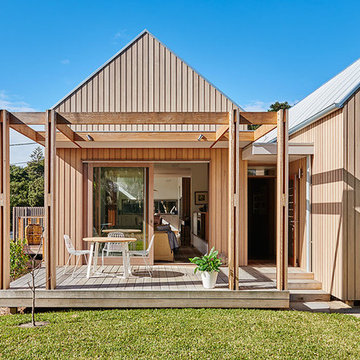
Rear deck absorbing afternoon sunny and connecting to garden
Photo Nikole Ramsay
Esempio di un piccolo portico stile marino dietro casa con un portico chiuso, pedane e una pergola
Esempio di un piccolo portico stile marino dietro casa con un portico chiuso, pedane e una pergola
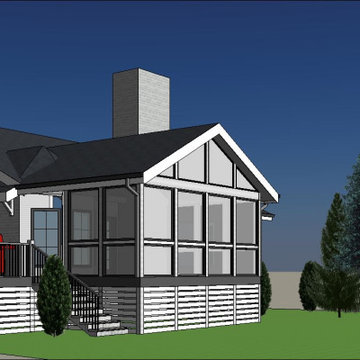
Foto di un portico country di medie dimensioni e dietro casa con un portico chiuso, pedane e un tetto a sbalzo
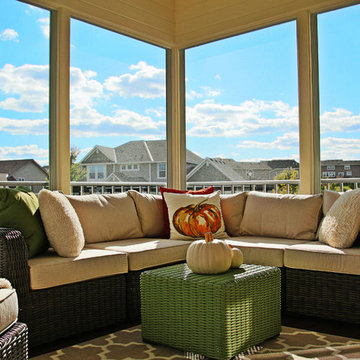
Deanna Kriskovich
Esempio di un portico di medie dimensioni e dietro casa con un portico chiuso e un tetto a sbalzo
Esempio di un portico di medie dimensioni e dietro casa con un portico chiuso e un tetto a sbalzo
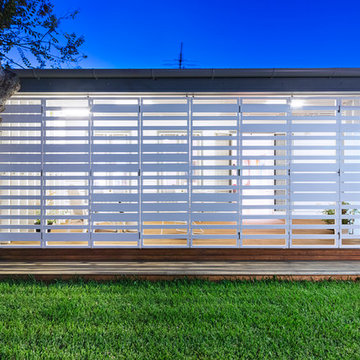
Evening view of verandah with bi-fold screens fully closed.
photography by David Patston
Idee per un portico contemporaneo di medie dimensioni e dietro casa con un portico chiuso, pedane e un tetto a sbalzo
Idee per un portico contemporaneo di medie dimensioni e dietro casa con un portico chiuso, pedane e un tetto a sbalzo
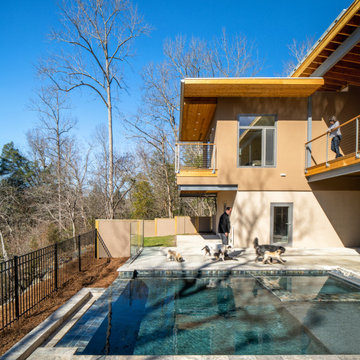
Multiple floating decks and porches reach out toward the river from the house. An immediate indoor outdoor connection is emphasized from every major room.
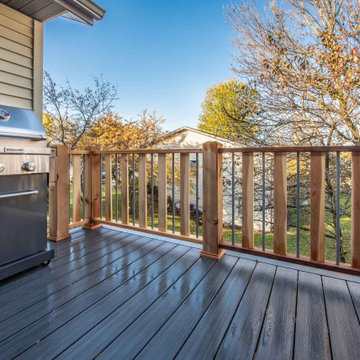
Another feature that Charles and Samantha requested was a small grilling deck. They did not need much outdoor space at all, just enough to accommodate the grill, moving it away from the house far enough away to prevent a fire hazard. They preferred not to have a stairway for privacy and security reasons, and because the egress building code did not require it
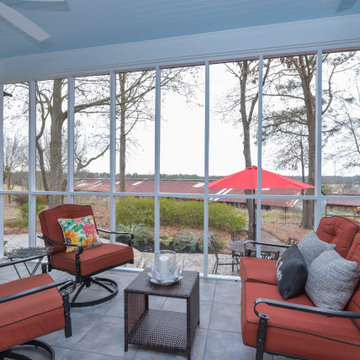
Esempio di un grande portico country dietro casa con un portico chiuso, piastrelle, un tetto a sbalzo e parapetto in legno
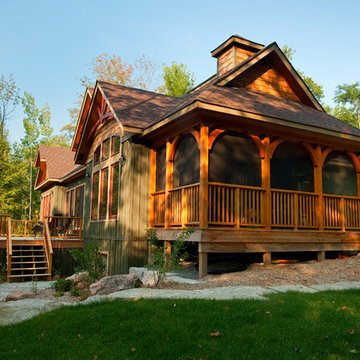
Foto di un grande portico stile marinaro nel cortile laterale con un portico chiuso, pavimentazioni in pietra naturale e un tetto a sbalzo
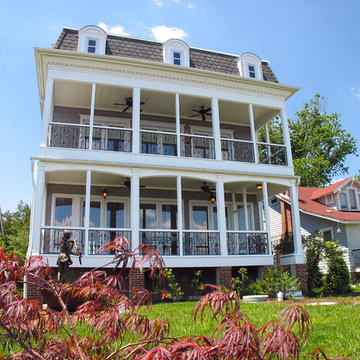
Double decker porch with water view.
Foto di un grande portico vittoriano dietro casa con un portico chiuso e un tetto a sbalzo
Foto di un grande portico vittoriano dietro casa con un portico chiuso e un tetto a sbalzo
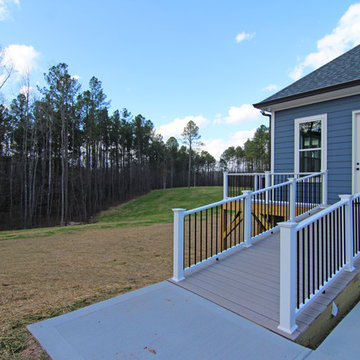
Built in ramp leading to the backyard deck and exercise room.
Esempio di un ampio portico tradizionale dietro casa con un portico chiuso, pedane e un tetto a sbalzo
Esempio di un ampio portico tradizionale dietro casa con un portico chiuso, pedane e un tetto a sbalzo
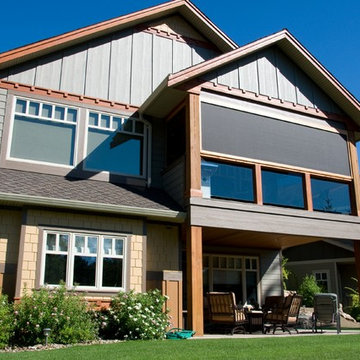
Foto di un portico classico di medie dimensioni e dietro casa con un portico chiuso, un tetto a sbalzo e pavimentazioni in cemento
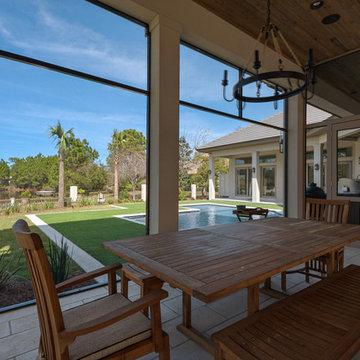
The home's exterior is designed to be a quiet oasis to overlook the in-ground pool and lake. There are covered porches and balconies that extend across the home's exterior. There is an outdoor kitchen, and tranquil seating areas surrounding the pool on the lower porch. A screened in porch has an outdoor fireplace and comfortable seating. Built by Phillip Vlahos of Destin Custom Home Builders. It was designed by Bob Chatham Custom Home Design and decorated by Allyson Runnels.
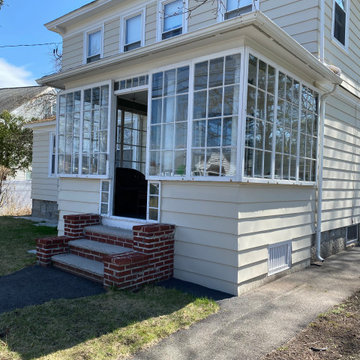
Before photo of existing 3 season porch in need of updating.
Ispirazione per un piccolo portico chic davanti casa con un portico chiuso
Ispirazione per un piccolo portico chic davanti casa con un portico chiuso
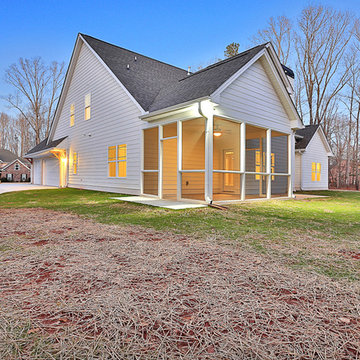
Esempio di un portico chic di medie dimensioni e dietro casa con un portico chiuso, lastre di cemento e un tetto a sbalzo
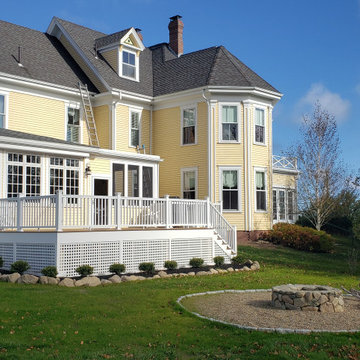
650 sq. ft. deck and covered screen porch addition. Decking is Fiberon Warm Sienna and railings are Fiberon Classic.
Esempio di un grande portico vittoriano nel cortile laterale con un portico chiuso e un tetto a sbalzo
Esempio di un grande portico vittoriano nel cortile laterale con un portico chiuso e un tetto a sbalzo
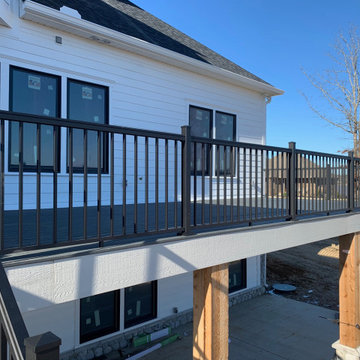
Palmetto Outdoor Spaces was contracted by Pioneer Construction to screen the porch on this beautiful custom built house and install the RDI Aluminum Hand Rails. This customer chose the Avalon aluminum railing in Black Satin with the Tristan capping. This deck is thirty-feet wide.
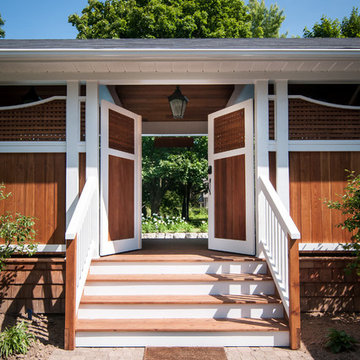
Foto di un grande portico stile americano nel cortile laterale con un portico chiuso, pavimentazioni in mattoni e un tetto a sbalzo
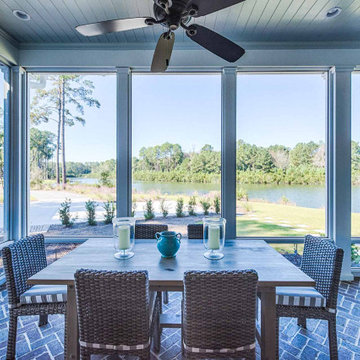
Outdoor dining area, herringbone pattern brick floor, and tongue and groove ceiling.
Immagine di un portico dietro casa con un portico chiuso, pavimentazioni in mattoni e un tetto a sbalzo
Immagine di un portico dietro casa con un portico chiuso, pavimentazioni in mattoni e un tetto a sbalzo
Patii e Portici blu con un portico chiuso - Foto e idee
10
