Patii e Portici blu con un portico chiuso - Foto e idee
Ordina per:Popolari oggi
101 - 120 di 376 foto
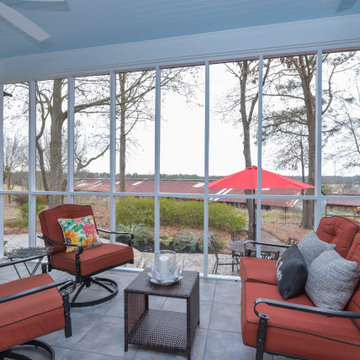
Esempio di un grande portico country dietro casa con un portico chiuso, piastrelle, un tetto a sbalzo e parapetto in legno
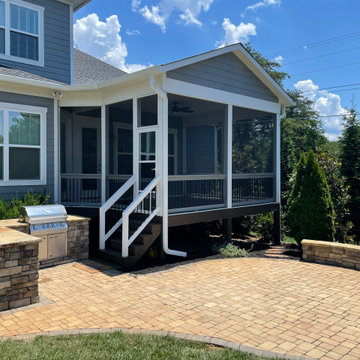
Immagine di un portico chic di medie dimensioni e dietro casa con un portico chiuso, pavimentazioni in cemento, un tetto a sbalzo e parapetto in legno
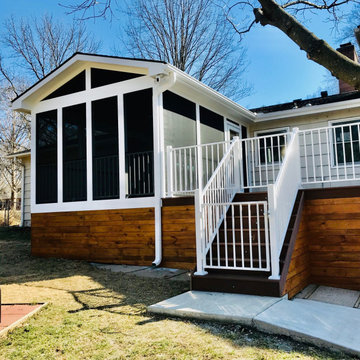
Archadeck of Kansas City screened porches are the ultimate staycation destination. Screened porches are a fantastic investment in the way you enjoy your home - perfect for entertaining or family time.
This screened porch features:
✅ Low-maintenance deck flooring
✅ Tongue and groove ceiling finish
✅ Tongue and groove TV wall
✅ Attached deck with gate
Ready to discuss your new screened porch and deck design? Call Archadeck of Kansas City at (913) 851-3325 to schedule your custom design consultation.
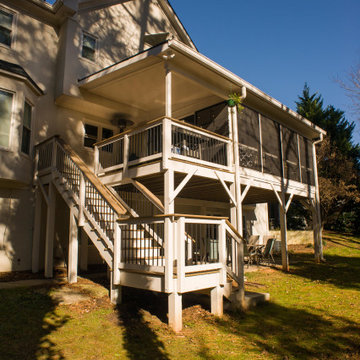
Eze-Breeze back porch designed and built by Atlanta Decking.
Idee per un portico tradizionale di medie dimensioni con un portico chiuso, un tetto a sbalzo e parapetto in materiali misti
Idee per un portico tradizionale di medie dimensioni con un portico chiuso, un tetto a sbalzo e parapetto in materiali misti
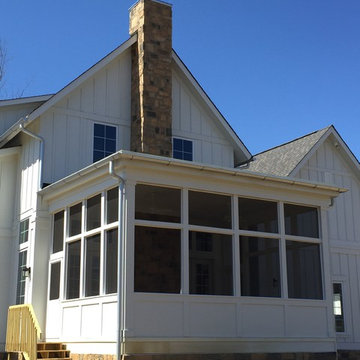
The Tuckerman Home Group
Ispirazione per un grande portico country dietro casa con un portico chiuso e pavimentazioni in mattoni
Ispirazione per un grande portico country dietro casa con un portico chiuso e pavimentazioni in mattoni
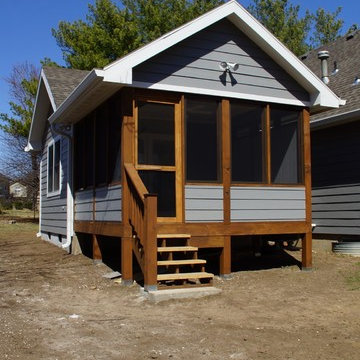
Winston Brown Construction
Esempio di un portico chic di medie dimensioni e dietro casa con un portico chiuso, pedane e un tetto a sbalzo
Esempio di un portico chic di medie dimensioni e dietro casa con un portico chiuso, pedane e un tetto a sbalzo
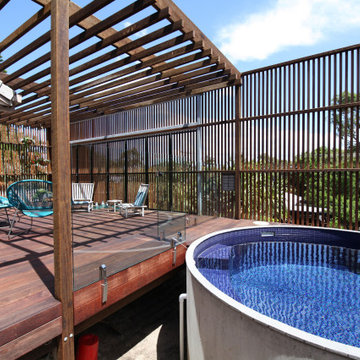
A generous 4 metre wide deck was added to the front of the house creating an outdoor living room. The custom made screen can be opened out but can also be kept closed for privacy from passers by on the street. The concrete plunge pool is a welcome addition for hot summer days.
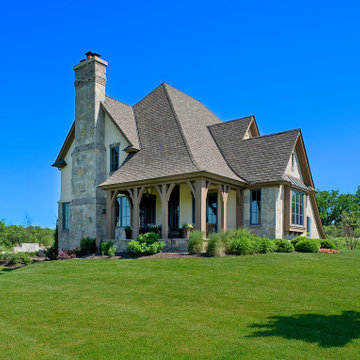
Esempio di un portico mediterraneo di medie dimensioni e nel cortile laterale con un portico chiuso e un tetto a sbalzo
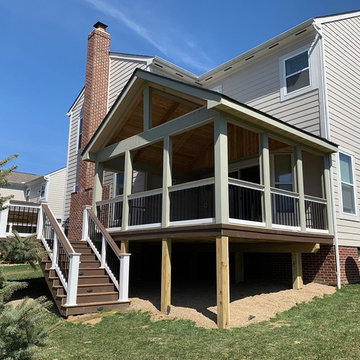
From the screened porch, the homeowners can step out onto their new low-maintenance deck. They won’t be spending their leisure time sanding and staining or sealing this deck year after year. They selected composite decking from the TimberTech PRO Terrain Collection in brown oak with TimberTech’s CONCEALoc® hidden fastener system. Clients love this feature because the fasteners are the exact color as the decking boards and give the deck an exceptionally clean look. TimberTech PRO decking is capped on all four sides to keep moisture out and comes with 30-year warranties.
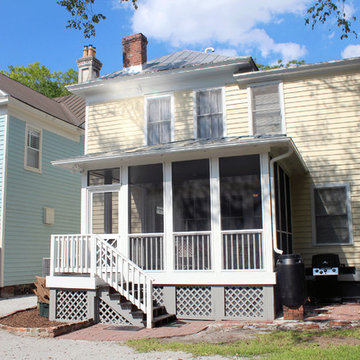
Foto di un portico tradizionale di medie dimensioni e dietro casa con un portico chiuso, pedane e un tetto a sbalzo
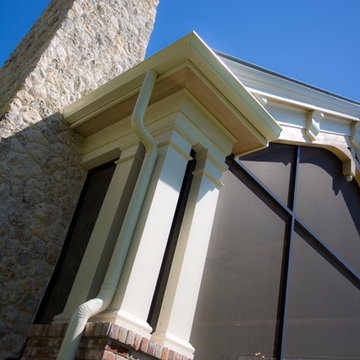
All the details in this shot are amazing. From the cypress soffit to the alignment of the screen supports to the shell stone boulder chimney this project is impeccable.
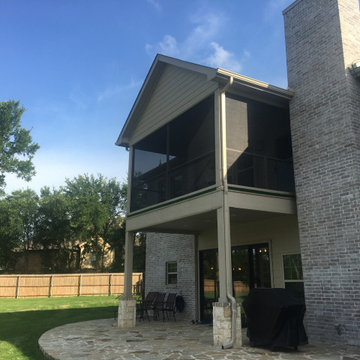
The Sunnyvale, TX, homeowners called on Archadeck of NE Dallas-Southlake to transform their upstairs porch into a screened porch. We used SCREENEZE for the screens and kept the cable rail that was already there as part of the original porch. Cable railing functions as a guard rail for safety without blocking the view. The cedar frames we used match the house, and the aluminum framing was painted to match as well.
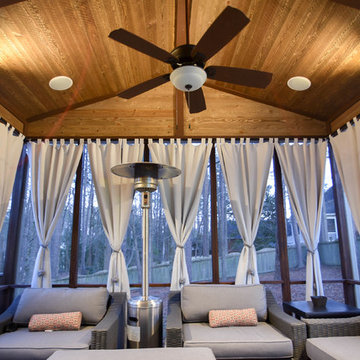
Redesign screened in porch project. Raised roof from 9ft to 12ft. with Barnwood tongue and grove boards. Replacements of screens with new stained trim.
Photos Courtesy of RAH Imagery
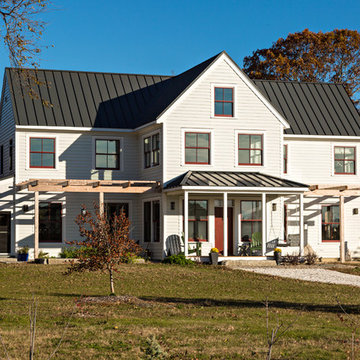
A new green home in the Farmhouse style using the structural insulated panel system (SIPS) for the shell.
Photos by Dan Cutrona
Ispirazione per un portico country di medie dimensioni e davanti casa con un portico chiuso
Ispirazione per un portico country di medie dimensioni e davanti casa con un portico chiuso
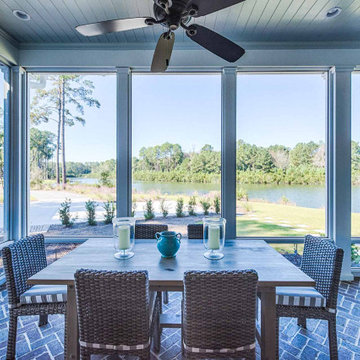
Outdoor dining area, herringbone pattern brick floor, and tongue and groove ceiling.
Immagine di un portico dietro casa con un portico chiuso, pavimentazioni in mattoni e un tetto a sbalzo
Immagine di un portico dietro casa con un portico chiuso, pavimentazioni in mattoni e un tetto a sbalzo
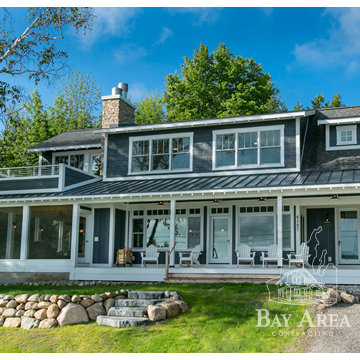
Andrew Williamson Photography
Immagine di un portico american style davanti casa con un portico chiuso e un tetto a sbalzo
Immagine di un portico american style davanti casa con un portico chiuso e un tetto a sbalzo
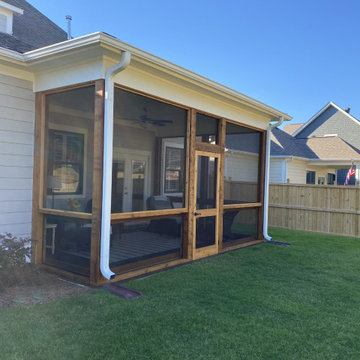
We took the space that they already had and made it even better by adding screen. Archadeck of Birmingham used all cedar posts, rails and a cedar door to add rustic appeal to the space. As you may know, in and around Birmingham area, we love our cedar porches!
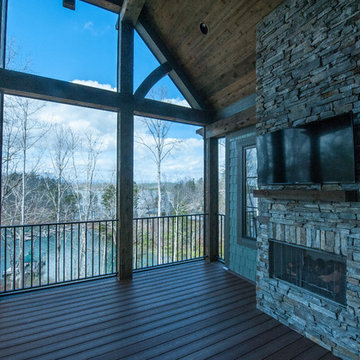
Outdoor screen porch
Esempio di un portico rustico di medie dimensioni e dietro casa con un portico chiuso, un tetto a sbalzo e pedane
Esempio di un portico rustico di medie dimensioni e dietro casa con un portico chiuso, un tetto a sbalzo e pedane
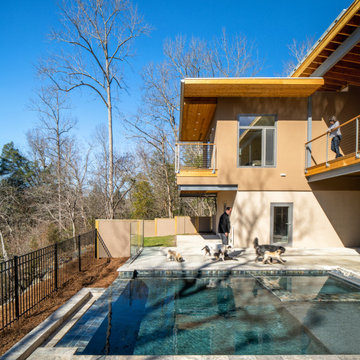
Multiple floating decks and porches reach out toward the river from the house. An immediate indoor outdoor connection is emphasized from every major room.
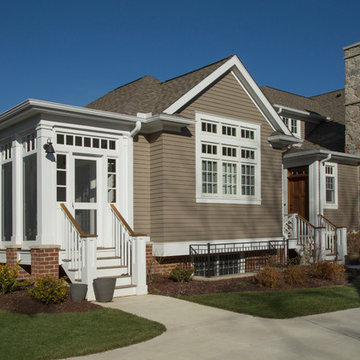
Architect: Harold Remlinger, Principal at DesignTeam Plus, LLC
Construction manager: Harold Remlinger
Photography: Jim Liska
Immagine di un portico country di medie dimensioni e dietro casa con un portico chiuso, lastre di cemento e un tetto a sbalzo
Immagine di un portico country di medie dimensioni e dietro casa con un portico chiuso, lastre di cemento e un tetto a sbalzo
Patii e Portici blu con un portico chiuso - Foto e idee
6