Patii e Portici blu con un portico chiuso - Foto e idee
Filtra anche per:
Budget
Ordina per:Popolari oggi
41 - 60 di 376 foto
1 di 3
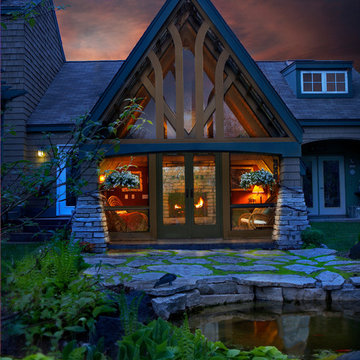
Ispirazione per un piccolo portico stile americano dietro casa con un portico chiuso, pavimentazioni in pietra naturale e un tetto a sbalzo
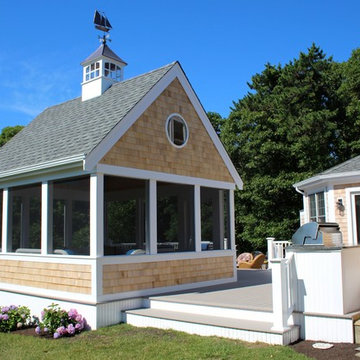
Michael Hally
Idee per un portico tradizionale di medie dimensioni e dietro casa con un portico chiuso, pedane e un tetto a sbalzo
Idee per un portico tradizionale di medie dimensioni e dietro casa con un portico chiuso, pedane e un tetto a sbalzo
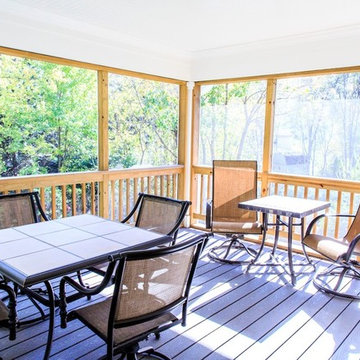
KU Downs
Immagine di un portico tradizionale di medie dimensioni e dietro casa con un portico chiuso e un tetto a sbalzo
Immagine di un portico tradizionale di medie dimensioni e dietro casa con un portico chiuso e un tetto a sbalzo
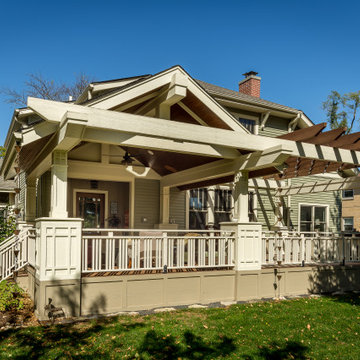
The 4 exterior additions on the home inclosed a full enclosed screened porch with glass rails, covered front porch, open-air trellis/arbor/pergola over a deck, and completely open fire pit and patio - at the front, side and back yards of the home.
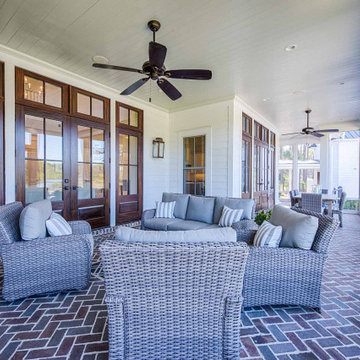
Mahogany doors, herringbone pattern brick floors, separate sitting and dining areas.
Immagine di un portico dietro casa con un portico chiuso, pavimentazioni in mattoni e un tetto a sbalzo
Immagine di un portico dietro casa con un portico chiuso, pavimentazioni in mattoni e un tetto a sbalzo
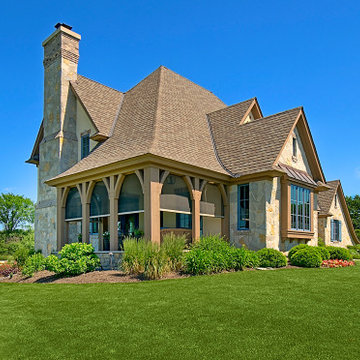
Esempio di un portico mediterraneo di medie dimensioni e nel cortile laterale con un portico chiuso e un tetto a sbalzo

Added a screen porch with Trex Transcends Composite Decking in Island Mist Color. Exposed painted beams with white bead board in ceiling. Trex Signature Black Aluminum Railings. Tremendous views of the Roanoke Valley from this incredible screen porch
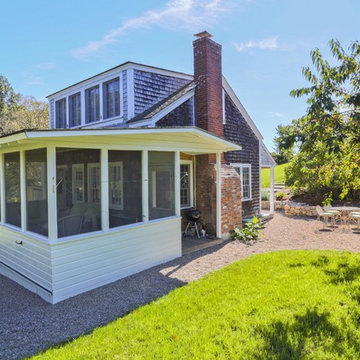
Designed by Dan Costa
Photography by Elyssa Cohen
Esempio di un portico nel cortile laterale con un portico chiuso, pedane e un tetto a sbalzo
Esempio di un portico nel cortile laterale con un portico chiuso, pedane e un tetto a sbalzo
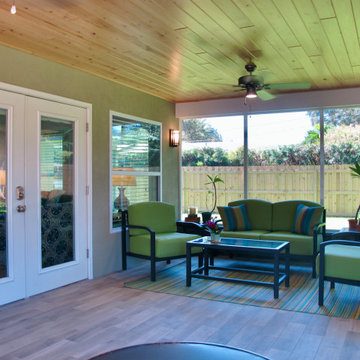
Ispirazione per un portico chic di medie dimensioni e dietro casa con un portico chiuso, piastrelle e un tetto a sbalzo
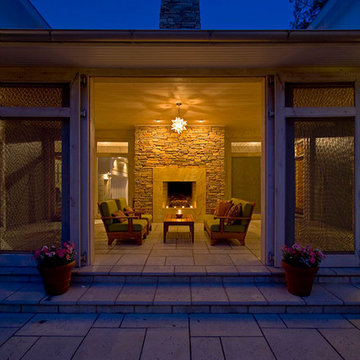
Daniel Wicke
Idee per un grande portico tradizionale dietro casa con un portico chiuso, pavimentazioni in cemento e un tetto a sbalzo
Idee per un grande portico tradizionale dietro casa con un portico chiuso, pavimentazioni in cemento e un tetto a sbalzo
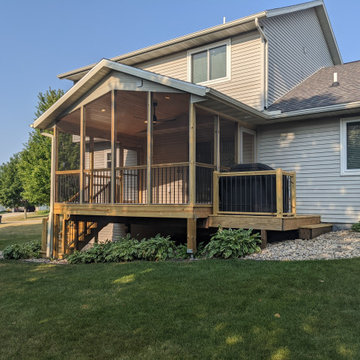
Our clients Wayne and Christa had an existing deck on their 25-year old home on its last legs. Badly in need of renovation and repair, the original was built by the former owners as a DIY project. The deck consisted of three different sections; a nice sized area immediately outside the patio door, a space to the left that stepped down into a sunken hot tub, and a small grilling area that transitioned to the right-hand side of the backyard. A screen porch was the option our clients chose, and we set out to create an efficient design. Using our final design and inexpensive materials, we were able to exceed their expectations and deliver a traditional screen porch within their budget.
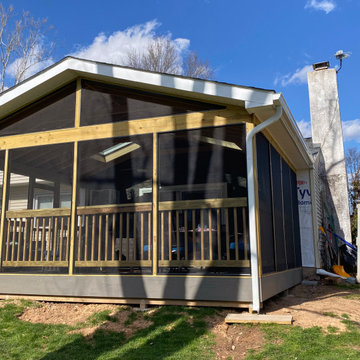
Here's a great idea. Have a back porch that you'd like to use all season long? Consider screening it in and you'll have an area you can use more often - potentially even while it's raining! We've done just that with this one in Phoenixville, PA. Photo credit: facebook.com/tjwhome.
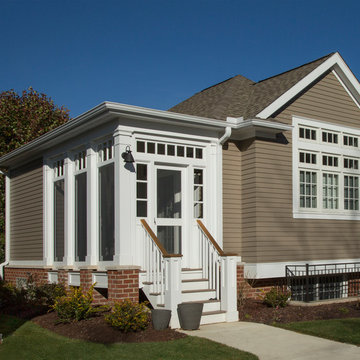
Architect: Harold Remlinger, Principal at DesignTeam Plus, LLC
Construction manager: Harold Remlinger
Photography: Jim Liska
Ispirazione per un portico country di medie dimensioni e dietro casa con un portico chiuso, lastre di cemento e un tetto a sbalzo
Ispirazione per un portico country di medie dimensioni e dietro casa con un portico chiuso, lastre di cemento e un tetto a sbalzo
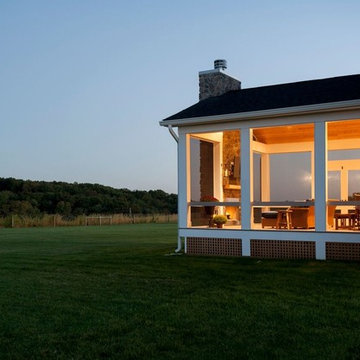
Idee per un grande portico stile rurale dietro casa con un portico chiuso, pedane e un tetto a sbalzo
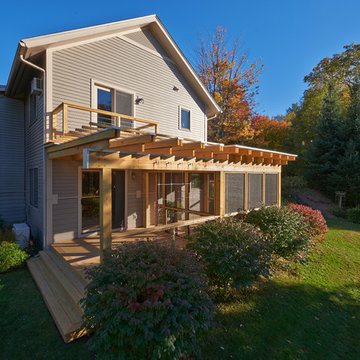
Ispirazione per un portico moderno di medie dimensioni e nel cortile laterale con un portico chiuso e una pergola

Foto di un portico chic di medie dimensioni e dietro casa con un portico chiuso, una pergola e parapetto in legno
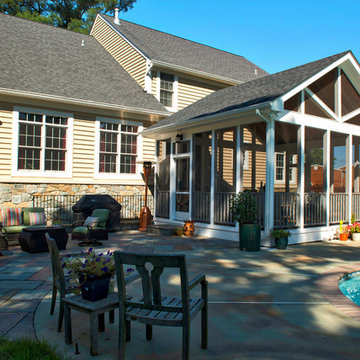
Esempio di un grande portico classico dietro casa con un portico chiuso, cemento stampato e un tetto a sbalzo
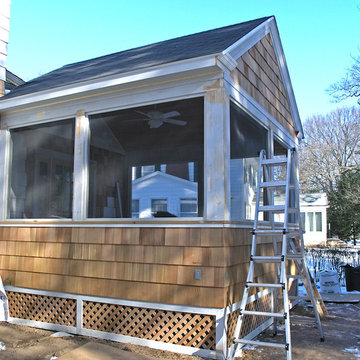
Foto di un grande portico classico dietro casa con un portico chiuso, pedane e un tetto a sbalzo
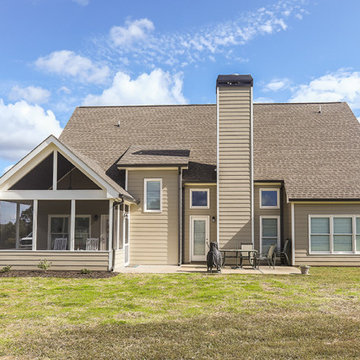
Avalon Screened Porch Addition and Shower Repair
Foto di un portico tradizionale di medie dimensioni e dietro casa con un portico chiuso, lastre di cemento, un tetto a sbalzo e parapetto in legno
Foto di un portico tradizionale di medie dimensioni e dietro casa con un portico chiuso, lastre di cemento, un tetto a sbalzo e parapetto in legno
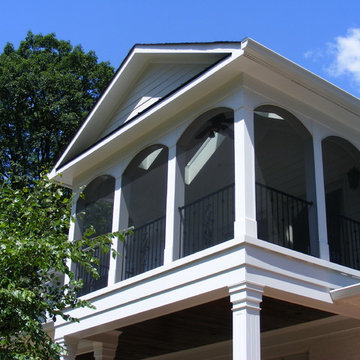
Bianco Renovations
Immagine di un grande portico classico davanti casa con un portico chiuso, pedane e un tetto a sbalzo
Immagine di un grande portico classico davanti casa con un portico chiuso, pedane e un tetto a sbalzo
Patii e Portici blu con un portico chiuso - Foto e idee
3