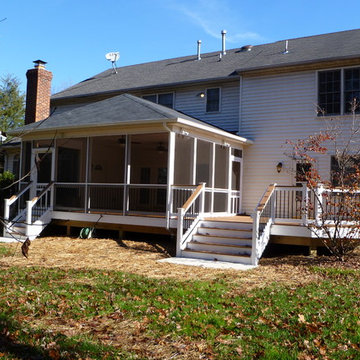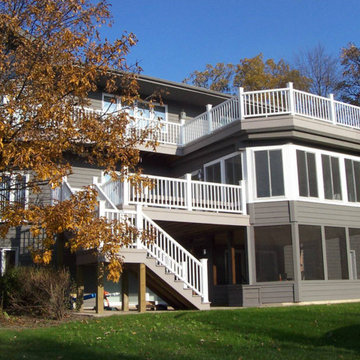Patii e Portici blu con un portico chiuso - Foto e idee
Filtra anche per:
Budget
Ordina per:Popolari oggi
141 - 160 di 376 foto
1 di 3
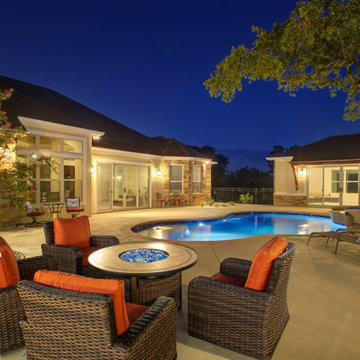
Esempio di un portico di medie dimensioni e dietro casa con un portico chiuso, pedane e un tetto a sbalzo
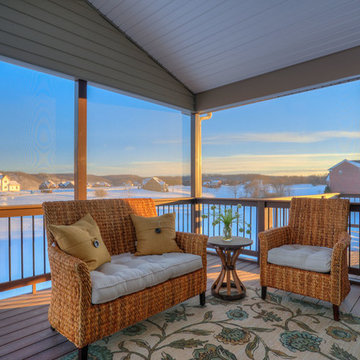
Sean Shannon Photography
Esempio di un grande portico classico dietro casa con un portico chiuso e pavimentazioni in mattoni
Esempio di un grande portico classico dietro casa con un portico chiuso e pavimentazioni in mattoni
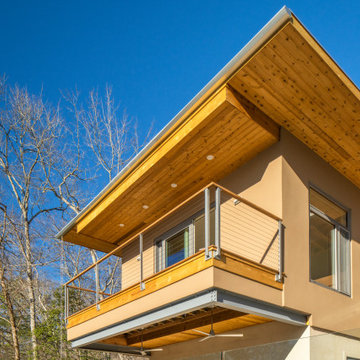
Multiple floating decks and porches reach out toward the river from the house. An immediate indoor outdoor connection is emphasized from every major room.
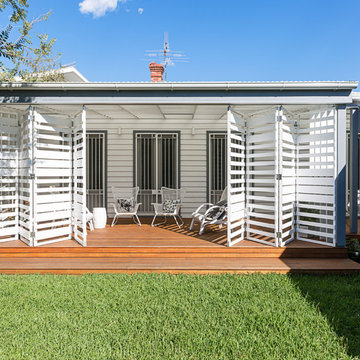
External view of verandah with bi-fold screens partially open.
photography by David Patston
Immagine di un piccolo portico design dietro casa con pedane, un tetto a sbalzo e un portico chiuso
Immagine di un piccolo portico design dietro casa con pedane, un tetto a sbalzo e un portico chiuso
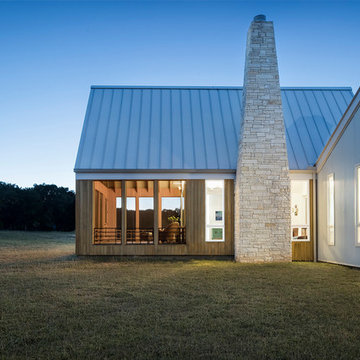
A tapering limestone chimney was inspired by an existing shed on the 47-acre property made of dry-stacked local stone.
Photo by Paul Finkel | Piston Design
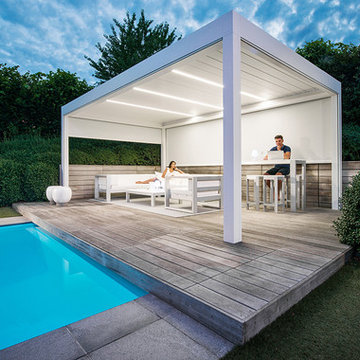
Renson
Idee per un grande portico minimal dietro casa con un portico chiuso, piastrelle e una pergola
Idee per un grande portico minimal dietro casa con un portico chiuso, piastrelle e una pergola
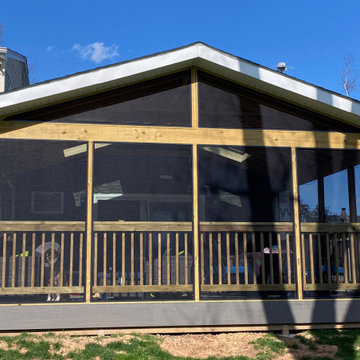
Here's a great idea. Have a back porch that you'd like to use all season long? Consider screening it in and you'll have an area you can use more often - potentially even while it's raining! We've done just that with this one in Phoenixville, PA. Photo credit: facebook.com/tjwhome.
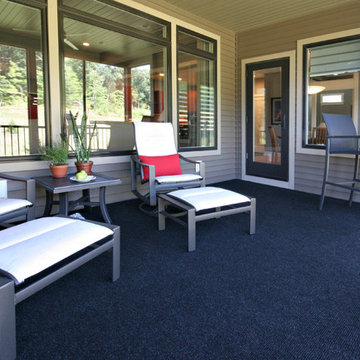
The three season porch is easily accessed from the dining area. While entertaining, this space keeps the hostess connected to her guests. The view is a field of trees and wild flowers. The carpet is Beaulieu Smoothe Ave in Midnight.
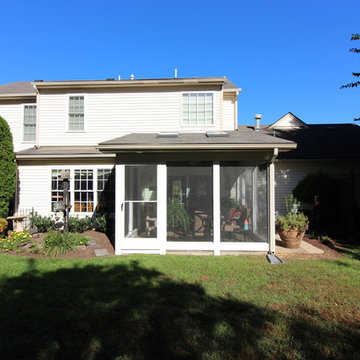
Immagine di un portico classico di medie dimensioni e davanti casa con un portico chiuso, pavimentazioni in cemento e un tetto a sbalzo
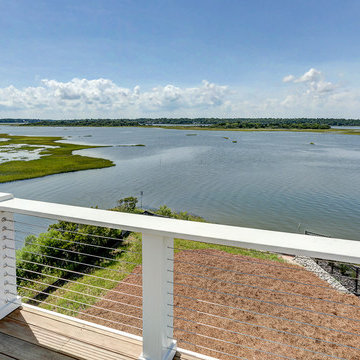
Feeling blue? That's not always a bad thing! Try living life on the sound side. This brand new custom home in Surf City, NC is the ultimate second home for its busy owners who needed a summer getaway. Here, there's nothing but blue skies.
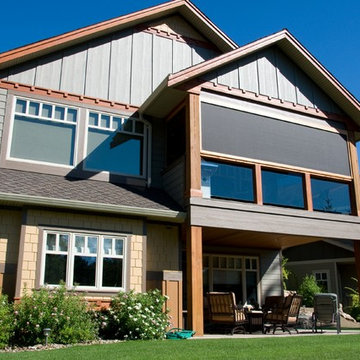
Foto di un portico classico di medie dimensioni e dietro casa con un portico chiuso, un tetto a sbalzo e pavimentazioni in cemento
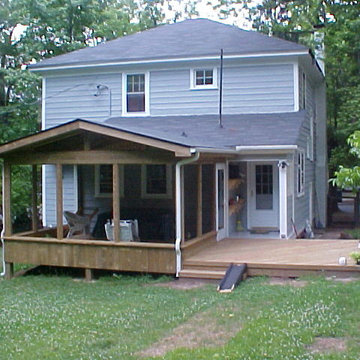
Idee per un portico di medie dimensioni e dietro casa con un portico chiuso, pedane e un tetto a sbalzo
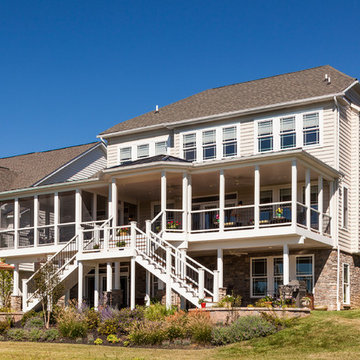
This custom built rear covered porch, screen room, and patio paver project gave Mr. Wiener and his wife the outdoor space they dreamed of allowing them to enjoy the great view of the Bulle Rock Golf course from the rear of their beautiful home. The decking and railing on this project was all manufactured by Trex. The roof is a metal standing seam roof system.
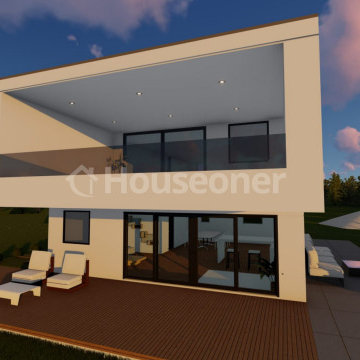
Construir una vivienda o realizar una reforma es un proceso largo, tedioso y lleno de imprevistos. En Houseoner te ayudamos a llevar a cabo la casa de tus sueños. Te ayudamos a buscar terreno, realizar el proyecto de arquitectura del interior y del exterior de tu casa y además, gestionamos la construcción de tu nueva vivienda.
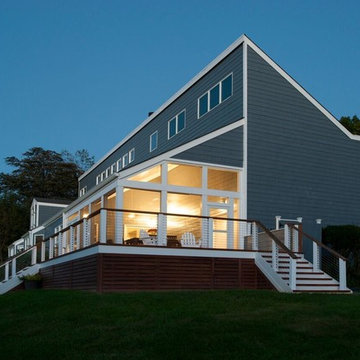
Esempio di un grande portico chic dietro casa con un portico chiuso, pedane e un tetto a sbalzo
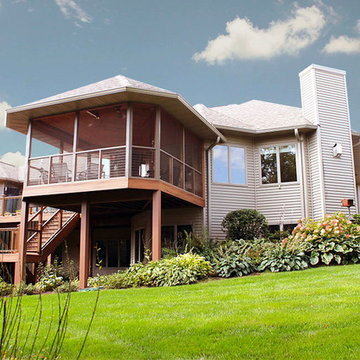
Our clients wanted to add a screen porch to this home, but not just your typical porch: one that was interesting and above all preserved the view of the woods from the rooms in the home.
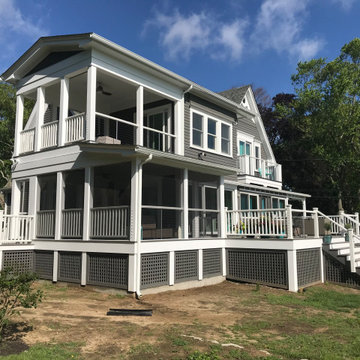
2 story porches added to the back of this home. 1st level porch is screened in and has a combination of wood railings along with cable railings on one side. The 2nd level porch also uses both wooden and cable railings.
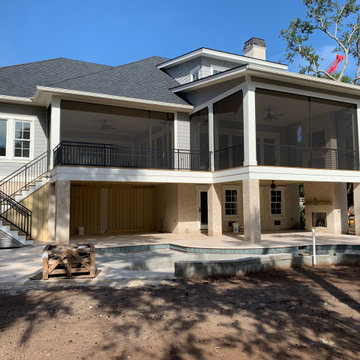
Ispirazione per un portico stile marinaro dietro casa con un portico chiuso, pedane e un tetto a sbalzo
Patii e Portici blu con un portico chiuso - Foto e idee
8
