Patii e Portici american style nel cortile laterale - Foto e idee
Filtra anche per:
Budget
Ordina per:Popolari oggi
161 - 180 di 504 foto
1 di 3
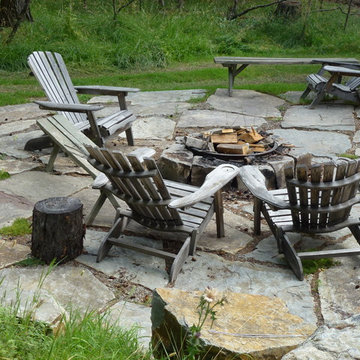
Patio with Fire pit, natural stone.
Ispirazione per un patio o portico stile americano di medie dimensioni e nel cortile laterale con un focolare e nessuna copertura
Ispirazione per un patio o portico stile americano di medie dimensioni e nel cortile laterale con un focolare e nessuna copertura
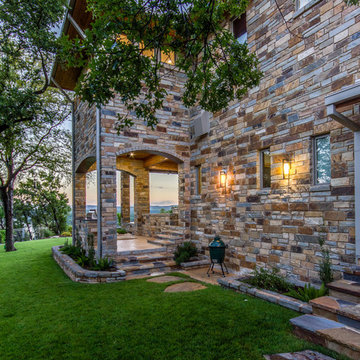
Side yard with space for grill or smoker
Esempio di un patio o portico american style nel cortile laterale e di medie dimensioni con pavimentazioni in pietra naturale e nessuna copertura
Esempio di un patio o portico american style nel cortile laterale e di medie dimensioni con pavimentazioni in pietra naturale e nessuna copertura
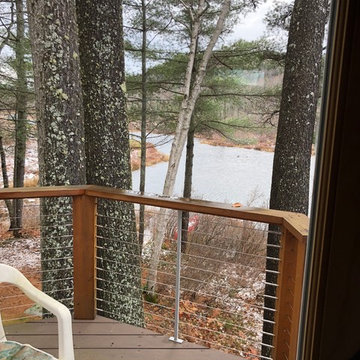
Ispirazione per un piccolo portico american style nel cortile laterale con pedane
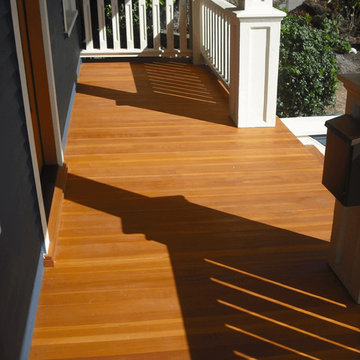
This front porch By Westbrook Restorations Seattle Master Carpenter services, is vertical grain tung and groove fir that is refinished with Sickkins penetrating stain before installation.
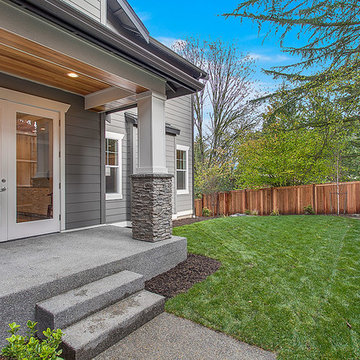
On the right side of the home is a covered patio with access to the dining room. The ceiling is completed with finsihed cedar and lighting.
Ispirazione per un piccolo patio o portico american style nel cortile laterale con un tetto a sbalzo
Ispirazione per un piccolo patio o portico american style nel cortile laterale con un tetto a sbalzo
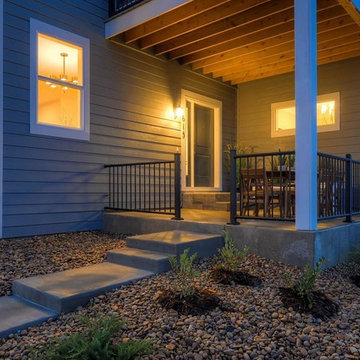
Foto di un portico stile americano di medie dimensioni e nel cortile laterale con lastre di cemento e un tetto a sbalzo
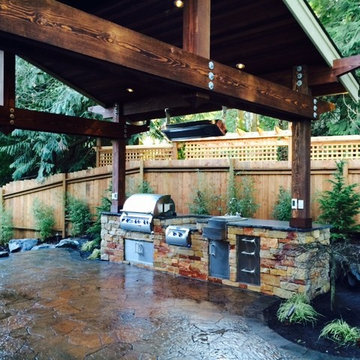
Immagine di un patio o portico stile americano di medie dimensioni e nel cortile laterale con pavimentazioni in cemento e un gazebo o capanno
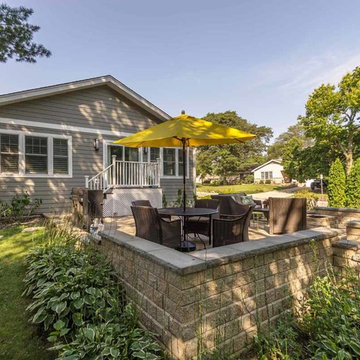
This family of 5 was quickly out-growing their 1,220sf ranch home on a beautiful corner lot. Rather than adding a 2nd floor, the decision was made to extend the existing ranch plan into the back yard, adding a new 2-car garage below the new space - for a new total of 2,520sf. With a previous addition of a 1-car garage and a small kitchen removed, a large addition was added for Master Bedroom Suite, a 4th bedroom, hall bath, and a completely remodeled living, dining and new Kitchen, open to large new Family Room. The new lower level includes the new Garage and Mudroom. The existing fireplace and chimney remain - with beautifully exposed brick. The homeowners love contemporary design, and finished the home with a gorgeous mix of color, pattern and materials.
The project was completed in 2011. Unfortunately, 2 years later, they suffered a massive house fire. The house was then rebuilt again, using the same plans and finishes as the original build, adding only a secondary laundry closet on the main level.
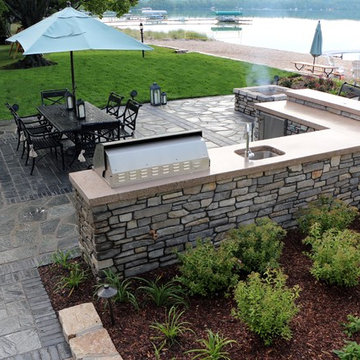
Lakeside fire pit and outdoor kitchen space, connected by walkways to additional patio areas around the cottage. Landscaping surrounds space to add color and interest. All stone material from The Concrete Service, Inc. - Unilock Copthorne border in Basalt, Unilock Richcliff paver in Dawnmist, Idaho Flagstone in Cowboy Coffee
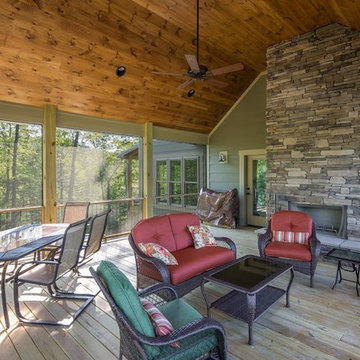
This lovely mountain craftsman style cottage was designed by MossCreek to maximize living spaces in a small footprint. Featuring vaulted and trey ceilings to create high spaces, multiple windows, and an open plan, this cottage provides a comfortable and airy space for family and friends.
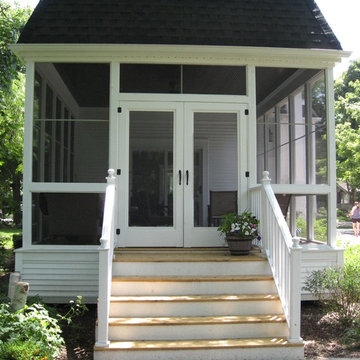
Idee per un portico stile americano nel cortile laterale con un portico chiuso e un tetto a sbalzo
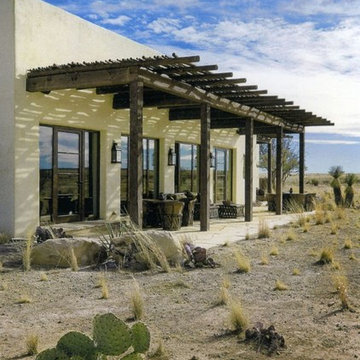
Robert Reck
Esempio di un portico american style nel cortile laterale con pavimentazioni in pietra naturale e una pergola
Esempio di un portico american style nel cortile laterale con pavimentazioni in pietra naturale e una pergola
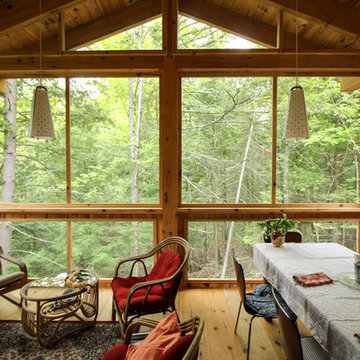
Esempio di un portico stile americano di medie dimensioni e nel cortile laterale con un portico chiuso e un tetto a sbalzo
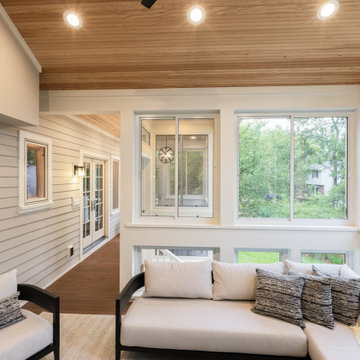
This raised screened porch addition is nestled among the large trees in the surrounding yard give the space a tree-house feel. Design and build is by Meadowlark Design+Build in Ann Arbor, MI. Photography by Sean Carter, Ann Arbor, MI.
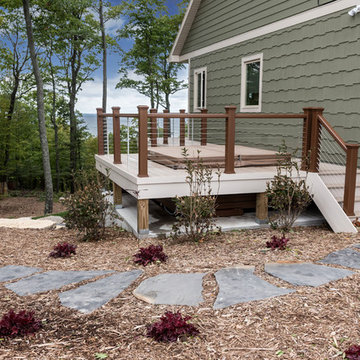
Foto di un patio o portico american style di medie dimensioni e nel cortile laterale con pedane
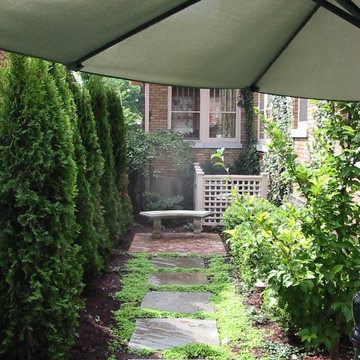
Immagine di un patio o portico american style di medie dimensioni e nel cortile laterale con fontane e pavimentazioni in mattoni
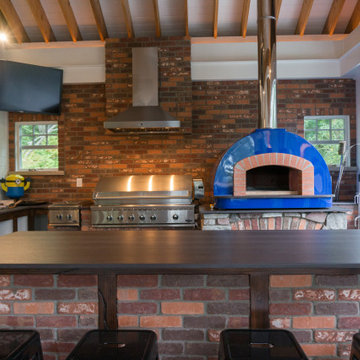
If you enjoy the outdoors, this four season room closes up with storm shutters to keep it warm and toasty in the winter time, while your grilling steaks and cooking pizzas.
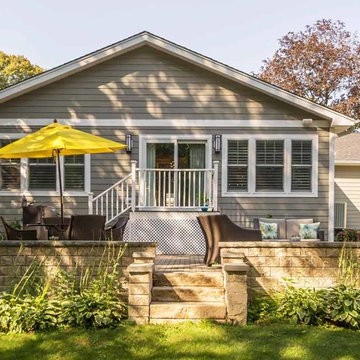
This family of 5 was quickly out-growing their 1,220sf ranch home on a beautiful corner lot. Rather than adding a 2nd floor, the decision was made to extend the existing ranch plan into the back yard, adding a new 2-car garage below the new space - for a new total of 2,520sf. With a previous addition of a 1-car garage and a small kitchen removed, a large addition was added for Master Bedroom Suite, a 4th bedroom, hall bath, and a completely remodeled living, dining and new Kitchen, open to large new Family Room. The new lower level includes the new Garage and Mudroom. The existing fireplace and chimney remain - with beautifully exposed brick. The homeowners love contemporary design, and finished the home with a gorgeous mix of color, pattern and materials.
The project was completed in 2011. Unfortunately, 2 years later, they suffered a massive house fire. The house was then rebuilt again, using the same plans and finishes as the original build, adding only a secondary laundry closet on the main level.
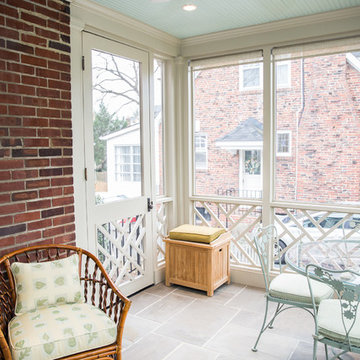
FineCraft Contractors, Inc.
Andrew Noh Photography
Ispirazione per un portico american style di medie dimensioni e nel cortile laterale con un portico chiuso, pavimentazioni in pietra naturale e un tetto a sbalzo
Ispirazione per un portico american style di medie dimensioni e nel cortile laterale con un portico chiuso, pavimentazioni in pietra naturale e un tetto a sbalzo
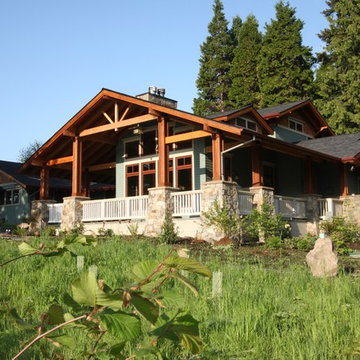
The main floor Master Suite is located at the rear wing of the house to complete the courtyard design .
Ispirazione per un grande portico american style nel cortile laterale con pavimentazioni in pietra naturale e un tetto a sbalzo
Ispirazione per un grande portico american style nel cortile laterale con pavimentazioni in pietra naturale e un tetto a sbalzo
Patii e Portici american style nel cortile laterale - Foto e idee
9