Patii e Portici american style nel cortile laterale - Foto e idee
Filtra anche per:
Budget
Ordina per:Popolari oggi
181 - 200 di 506 foto
1 di 3
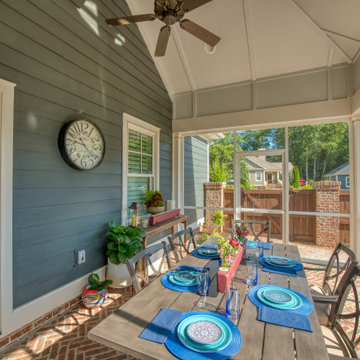
Covered screened porch with herringbone brick paver floor
Esempio di un portico american style di medie dimensioni e nel cortile laterale con un portico chiuso, pavimentazioni in mattoni e un tetto a sbalzo
Esempio di un portico american style di medie dimensioni e nel cortile laterale con un portico chiuso, pavimentazioni in mattoni e un tetto a sbalzo
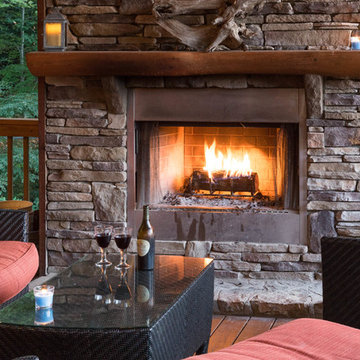
Matthew Turlington
Ispirazione per un portico stile americano di medie dimensioni e nel cortile laterale con un focolare, pedane e un tetto a sbalzo
Ispirazione per un portico stile americano di medie dimensioni e nel cortile laterale con un focolare, pedane e un tetto a sbalzo
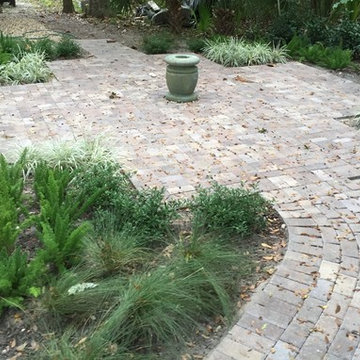
This is a "after" photo prior, showing portion of Blackwater's design and construction. This project consisted of designing and installing a concrete paver patio area with a central fountain in the side yard, which was primarily weeds and undesirable vegetation.
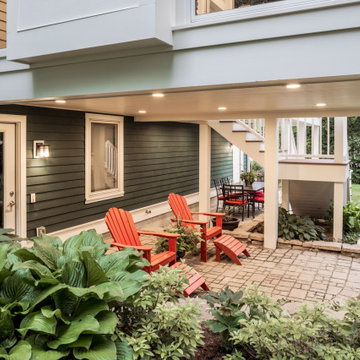
The floating screened porch addition melds perfectly with both the original home's design and the yard's topography. The elevated deck and porch create cozy spaces that are protected the elements and allow the family to enjoy the beautiful surrounding yard. Design and Build by Meadowlark Design Build in Ann Arbor, Michigan. Photography by Sean Carter, Ann Arbor, Mi.
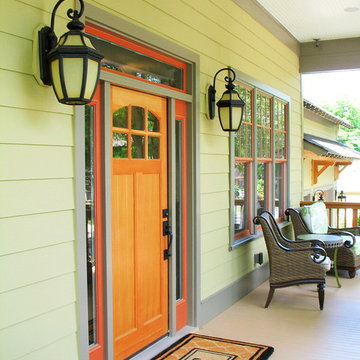
Gregory C. Mix, RA, AIA
Ispirazione per un portico american style di medie dimensioni e nel cortile laterale con pedane e un tetto a sbalzo
Ispirazione per un portico american style di medie dimensioni e nel cortile laterale con pedane e un tetto a sbalzo
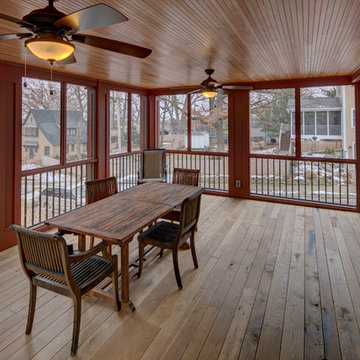
A growing family needed extra space in their 1930 Bungalow. We designed an addition sensitive to the neighborhood and complimentary to the original design that includes a generously sized one car garage, a 350 square foot screen porch and a master suite with walk-in closet and bathroom. The original upstairs bathroom was remodeled simultaneously, creating two new bathrooms. The master bathroom has a curbless shower and glass tile walls that give a contemporary vibe. The screen porch has a fir beadboard ceiling and the floor is random width white oak planks milled from a 120 year-old tree harvested from the building site to make room for the addition.
Skot Weidemann photo
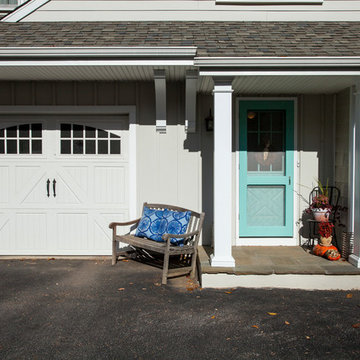
A new portico and 3 garage addition were added to this home in Berwyn, PA with architectural exterior corbels, board and batten, dormer, lantern lights, and a stone pathway.
Photos by Alicia's Art, LLC
RUDLOFF Custom Builders, is a residential construction company that connects with clients early in the design phase to ensure every detail of your project is captured just as you imagined. RUDLOFF Custom Builders will create the project of your dreams that is executed by on-site project managers and skilled craftsman, while creating lifetime client relationships that are build on trust and integrity.
We are a full service, certified remodeling company that covers all of the Philadelphia suburban area including West Chester, Gladwynne, Malvern, Wayne, Haverford and more.
As a 6 time Best of Houzz winner, we look forward to working with you n your next project.
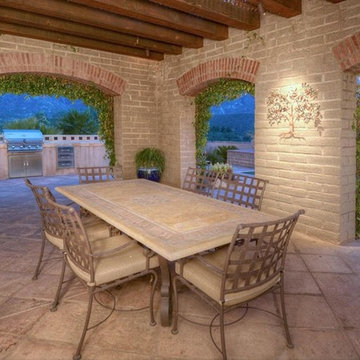
ADOBE TRELLIS PORCH; looking southeast. Real reinforced adobe structural arches with brick archway headers. Above are heavy wood beams to deny the warping of a strong summer sun. Vines cover the trellis allowing an increased shade, yet open to breath.
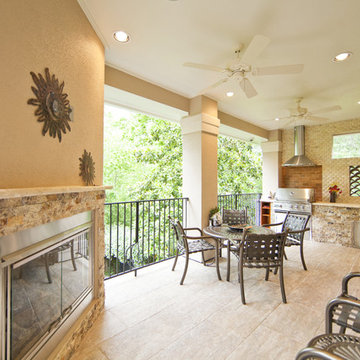
This fabulous Piney Point Remodel was designed by JMC Designs and built by Collinas design and Construction.
Esempio di un patio o portico stile americano di medie dimensioni e nel cortile laterale con piastrelle e nessuna copertura
Esempio di un patio o portico stile americano di medie dimensioni e nel cortile laterale con piastrelle e nessuna copertura
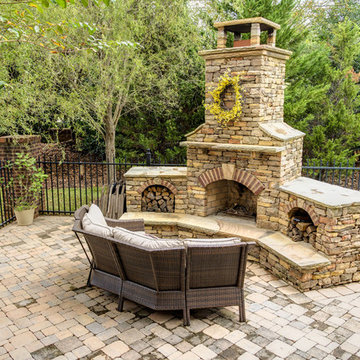
Make your outdoor living space a place of retreat.
Ispirazione per un piccolo patio o portico stile americano nel cortile laterale con un focolare e pavimentazioni in cemento
Ispirazione per un piccolo patio o portico stile americano nel cortile laterale con un focolare e pavimentazioni in cemento
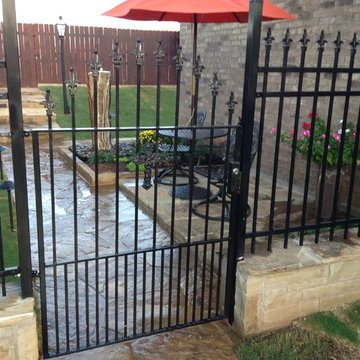
Idee per un grande patio o portico american style nel cortile laterale con fontane e pavimentazioni in pietra naturale
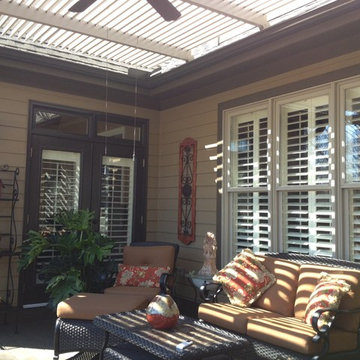
Imagine your outdoor space looking this inviting as this beautiful South Carolina Space. The American Louvered Roof cools this homeowner's space by 15 to 20 degrees. When closed it blocks sun and rain. When opened partially it allows hot air to escape, while still shading deck. When opened completely, it allows warming solar energy into home and on patio during cooler months.
This is a perfect covered porch (covered patio) option. It doesn't block sun permanently; a benefit that homeowners appreciate during cooler months.
It is the perfect sleeping porch and outdoor living space. When fans are running and louvers are partially opened the space is 15 to 20 degrees cooler.
Let us help you create an outdoor sleeping porch or outdoor dining area in your backyard.
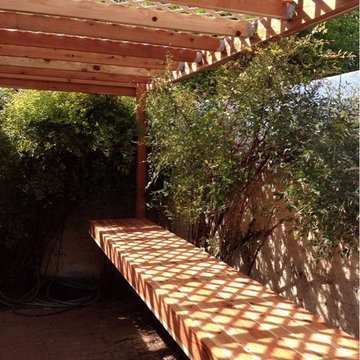
TWD removed a prior sunroom and built on this pergola shade structure with lattice covering per the homeowners needs.
Ispirazione per un piccolo patio o portico stile americano nel cortile laterale con una pergola
Ispirazione per un piccolo patio o portico stile americano nel cortile laterale con una pergola
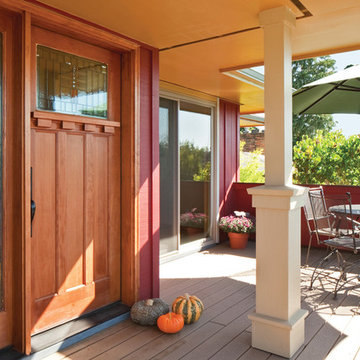
Visit Our Showroom
8000 Locust Mill St.
Ellicott City, MD 21043
Simpson Solano® III 6881 with UltraBlock® technology | shown in fir with 6171 sidelight and 9541 dentil shelf
6881 SOLANO® III
SERIES: Craftsman Collection
TYPE: Exterior Decorative
APPLICATIONS: Can be used for a swing door, with barn track hardware, with pivot hardware, in a patio swing door or slider system and many other applications for the home’s exterior.
MATCHING COMPONENTS
Solano® I Sidelight (6174)
Solano® Sidelight (6171)
Solano® Transom (6'0") (6787)
Construction Type: Engineered All-Wood Stiles and Rails with Dowel Pinned Stile/Rail Joinery
Panels: 3/4" Flat Panel (std), 1-7/16" RP (option)
Glass: 3/4" Insulated Glazing
Caming: Black
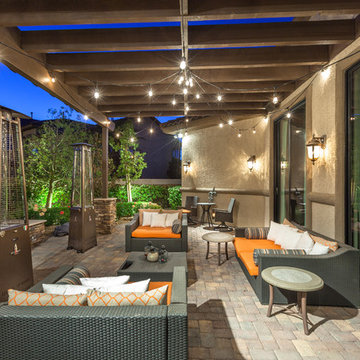
David Marquardt
Immagine di un patio o portico stile americano di medie dimensioni e nel cortile laterale con pavimentazioni in mattoni, una pergola e un focolare
Immagine di un patio o portico stile americano di medie dimensioni e nel cortile laterale con pavimentazioni in mattoni, una pergola e un focolare
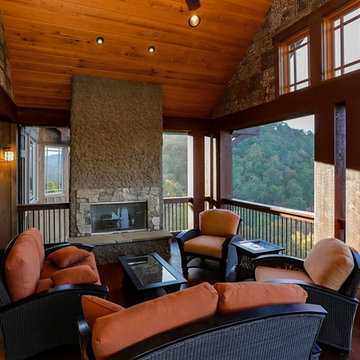
Our focus on this project in Black Mountain North Carolina was to create a warm, comfortable mountain retreat that had ample room for our clients and their guests. 4 Large decks off all the bedroom suites were essential to capture the spectacular views in this private mountain setting. Elevator, Golf Room and an Outdoor Kitchen are only a few of the special amenities that were incorporated in this custom craftsman home.
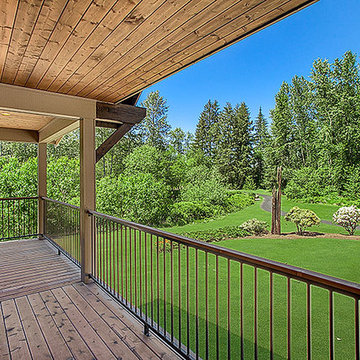
Idee per un grande portico american style nel cortile laterale con pedane e un tetto a sbalzo
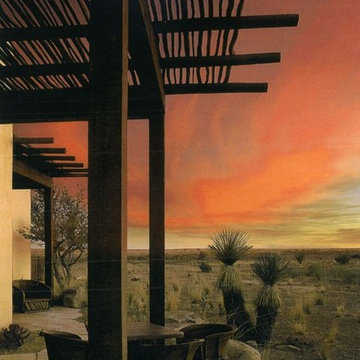
Robert Reck
Immagine di un portico american style nel cortile laterale con pavimentazioni in pietra naturale e una pergola
Immagine di un portico american style nel cortile laterale con pavimentazioni in pietra naturale e una pergola
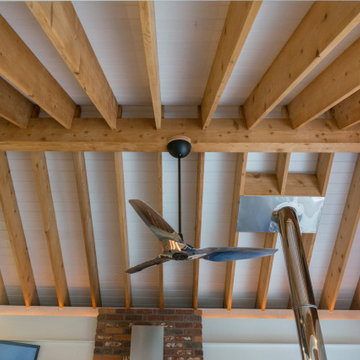
If you enjoy the outdoors, this four season room closes up with storm shutters to keep it warm and toasty in the winter time, while your grilling steaks and cooking pizzas.
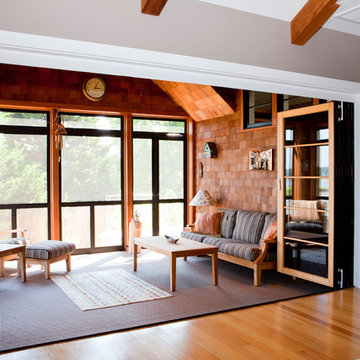
Eric Scott Photography
Idee per un portico american style nel cortile laterale con un portico chiuso e un tetto a sbalzo
Idee per un portico american style nel cortile laterale con un portico chiuso e un tetto a sbalzo
Patii e Portici american style nel cortile laterale - Foto e idee
10