Patii e Portici american style ampi - Foto e idee
Filtra anche per:
Budget
Ordina per:Popolari oggi
21 - 40 di 473 foto
1 di 3
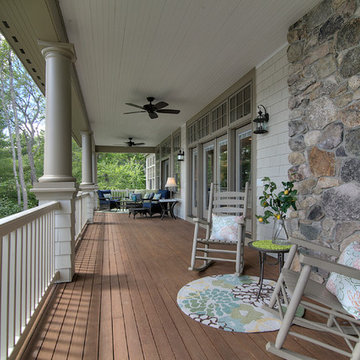
Esempio di un ampio portico stile americano dietro casa con un tetto a sbalzo
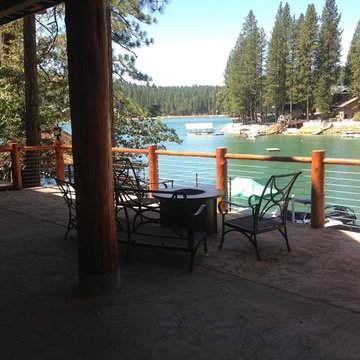
Foto di un ampio portico stile americano dietro casa con lastre di cemento e un tetto a sbalzo
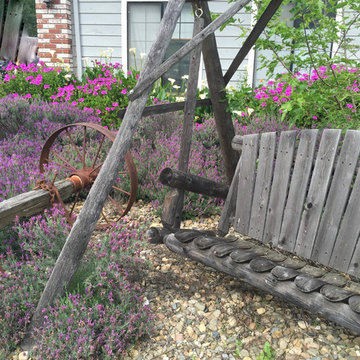
In My Sister’s Garden-A Wistful Romp through a Drought Resistant Oasis
"Spring is the time of the year, when it is summer in the sun and winter in the shade." - Charles Dickens
One of the great things about growing up on a farm in the boondocks is that your tribe is your family. We five siblings were as thick as thieves as we climbed trees, worked the fields, pulled fences, drove tractors, branded cattle, and planted the spring garden. We played, we quarreled, and we dug in the dirt together. By the time May arrived, we ached to get our hands grubby in the vegetable patch. Waiting for the vegetables to sprout and be harvested taught us patience and responsibility. Of course, Mom’s beautiful flower gardens would already be abloom by this time of year getting us into constant trouble because we were forever picking bouquets not only for her, but, for teachers, 4-H leaders, and Sunday masses.
As we grew into adults, our love of the earth grew as well. Following in the big shoes of my Father, my brother continued the family tradition of being a farmer and has one of the most beautiful vineyards in the county. Our Mother’s love of gardening instructed the gardens of her girls.
Recently I walked with my sister Debbie through her eclectic garden. There is a saying that “you can take the girl out of the country, but you can never take the country out of the girl.” With Deb, she’s never left the land where we were born. She is a country cowgirl through and through. She’s always adorned with her cowboy hat, rodeo belt buckle, and boots! She hunts, fishes, grows her food, and would have relished being a pioneer in the 1870’s.
Debbie and her husband are the ultimate recyclers and re-purposers. With their barnyard of adopted animals-pigs, goats, donkeys, chickens, even Texas long horns at one time, all the weeds and garden cuttings feed the animals and the manure is then recycled back to the garden. They collect rooftop rain runoff in used wine barrels then pipe it to a storage tank to help with summer watering. It’s never enough, but every drop helps. Their garden art includes rusted plows, wooden swings, a plethora of homemade birdhouses, multiple fountains made from found objects, wagon wheels, antlers, the cutest country chicken coop you ever did see, and a sleeping shed outfitted with a bear hide, antique fishing gear, pinecones, and found treasures of every sort. From their patio they watch the wildlife on their hillside property-deer, bobcats, raccoons, turkeys, skunks, and the occasional mountain lion. It’s a playful, restful garden setting, albeit with a watchful eye for the rattlesnakes that enjoy this oasis as well.
What I love about Debbie’s garden is how it reflects her unique personality, her love of the land, and her admiration for the history of the Wild West. As we ambled around the property with her happy dogs in the lead, the songbirds sang, a bevy of butterflies delicately landed on her flowers, and the koi in the pond swam to the surface to greet me. This time together immersed in this sustainable landscape nurtured my soul and brought our childhood memories to vivid life. Although we grow the same plants, shrubs, trees, and succulents in both of our yards, our designs and esthetics are completely different. And that’s the beauty of creating a garden, making it your own special paradise where you can find peace, tranquility, and restoration in tandem with the wild kingdom.
TIPS TO CREATING YOUR OWN UNIQUE PLAYGROUND
⎫ Don’t over-think it! Make lists of everything you enjoy in a garden then do it.
⎫ Be conservation conscious as well as considerate of nature.
⎫ Be creative. Think swathes, angles, circles, and flow. There is nothing more boring than a box.
⎫ The hardscape must include natural materials: rocks, gravel, barn wood, shells, or anything meaningful to you.
⎫ Instead of buying art, repurpose childhood toys, old sinks, even a commode overflowing with flowers can be comical.
⎫ Be playful. When you are going to spend time in the outdoors, you want to enjoy yourself. Allow your personality to shine.
⎫ Add surprises, secret gardens, hedged rooms, anything that will enhance the whimsical and magical element to your garden experience.
⎫ Lead to a focal point or view with meandering paths, walkways, and trails.
⎫ Invite the pollinators; bees, butterflies, and birds by providing housing, nectar flowers, protection, fountains, and ponds.
⎫ Mix it up. For a drought resistant garden, consider an array of beautiful succulents, cactus, lavender, bulbs, iris, daylily, geraniums, and other plants that will add color, texture, form, and structure, yet require little maintenance and minimal water.
⎫ A potager, pots, or area designated for edibles and herbs is a must have. There is nothing better than picking your dinner from your own property.
⎫ Benches, swings, lounge chairs, umbrellas, and places to unwind, watch the clouds, savor sunsets, and marvel at the stars make your garden your home.
`
What’s so fun about our family gardening experience is the sharing that we all do in giving each other clips, snips, cuttings, bulbs, and volunteers. We grow the same specimens and as we stroll and admire our handiwork, we can’t remember who gave what to whom first.
As I said farewell to my sister, she handed me a hand-painted tin filled with blooming echeveria from clippings I had given her a few years before. We shared a laugh.
Little did I know this would be the last walk with my sister. She died just a few days before this article was published. She would have loved to have seen her passion in print. Debbie may you garden in the heavens. The circle of life continues.
Happy Trails to you, Debbie. Until we meet again...
Read more: https://www.lam
orindaweekly.com/archive/issue1006/Digging-Deep-with-Cynthia-Brian.html
Scribd: https://www.scribd.com/doc/313702488/My-Sister-s-Garden-Digging-Deep-With-Cynthia-Brian
Radio Broadcast: http://www.voiceamerica.com/episode/92459/porn-alarm-effective-apologies-in-my-sisters-garden
Press Pass: http://vapresspass.com/2016/05/24/in-my-sisters-garden-a-wistful-romp-through-a-drought-resistant-oasis-by-cynthia-brian/
©2016
Cynthia Brian
The Goddess Gardener
Starstyle® Productions, llc
Cynthia@GoddessGardener.com
www.GoddessGardener.com
925-377-STAR
Tune into Cynthia’s Radio show at www.StarStyleRadio.com
I am available as a speaker, designer, and consultant.
Keywords: Debbie’s garden my sister’s garden, a cowboy western garden, drought resistant plants, cynthia brian, lamorinda weekly, starstyle, goddess gardener.
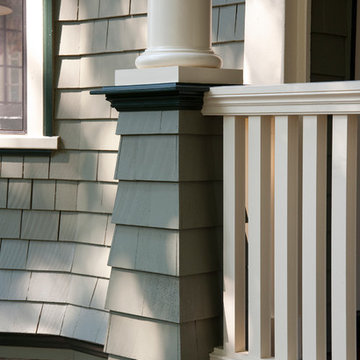
Custom designed historic rail and baluster detail in painted spanish cedar with matching molding under post cap.
photography: Todd Gieg
Esempio di un ampio portico american style davanti casa
Esempio di un ampio portico american style davanti casa
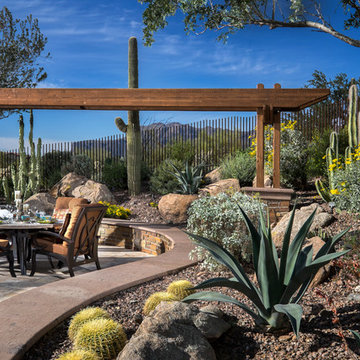
Kirk Bianchi created the design for this residential resort next to a desert preserve. The overhang of the homes patio suggested a pool with a sweeping curve shape. Kirk positioned a raised vanishing edge pool to work with the ascending terrain and to also capture the reflections of the scenery behind. The fire pit and bbq areas are situated to capture the best views of the superstition mountains, framed by the architectural pergola that creates a window to the vista beyond. A raised glass tile spa, capturing the colors of the desert context, serves as a jewel and centerpiece for the outdoor living space.
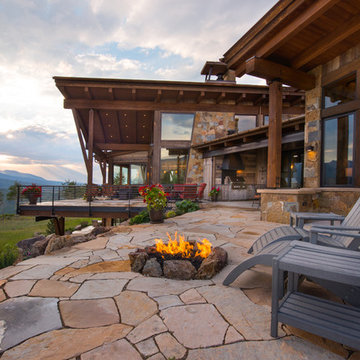
Ric Stovall
Immagine di un ampio patio o portico stile americano dietro casa con un focolare, pavimentazioni in pietra naturale e un tetto a sbalzo
Immagine di un ampio patio o portico stile americano dietro casa con un focolare, pavimentazioni in pietra naturale e un tetto a sbalzo
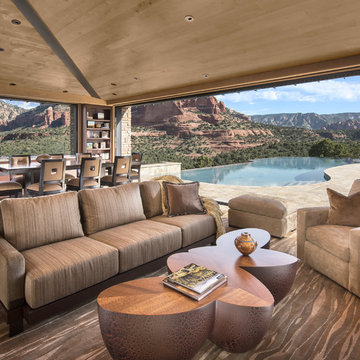
Magical pool cabana beside large negative edge pool. Huge pool deck also has BBQ area. Pool cabana has kitchen, window opens to sitting area. Granite counter tops with copper insets on the cabinets.
Architect: Kilbane Architecture.
Photo: Mark Boisclair.
Interior Design: Susan Hersker and Elaine Ryckman
Builder: Detar Construction
Project designed by Susie Hersker’s Scottsdale interior design firm Design Directives. Design Directives is active in Phoenix, Paradise Valley, Cave Creek, Carefree, Sedona, and beyond.
For more about Design Directives, click here: https://susanherskerasid.com/
To learn more about this project, click here: https://susanherskerasid.com/sedona/
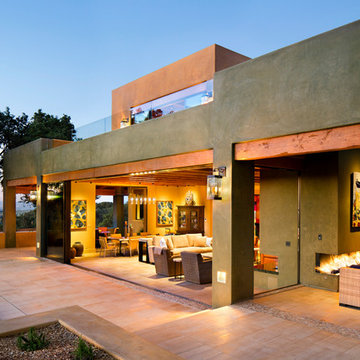
Photo taken by, Bernard Andre
Ispirazione per un ampio patio o portico stile americano
Ispirazione per un ampio patio o portico stile americano
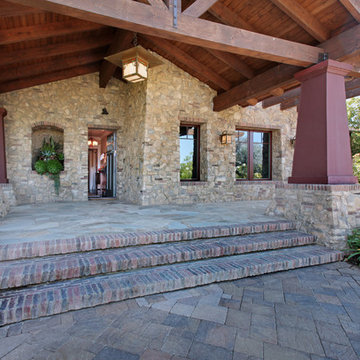
Jeri Koegel
Esempio di un ampio portico stile americano davanti casa con pavimentazioni in pietra naturale e un tetto a sbalzo
Esempio di un ampio portico stile americano davanti casa con pavimentazioni in pietra naturale e un tetto a sbalzo
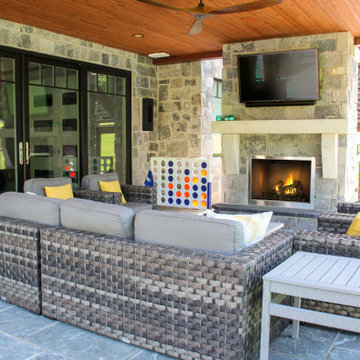
Outdoor bar and family room of modern, custom built craftsman style home. Beautifully landscaped retaining walls feature waterfall and fire pit area on the back side of the home, as well as a hot tub accessible to the master suite. Buechel Midnight Castle Rock on home exterior and bar. Napoleon 42" Riverside Clean Face Outdoor Gas Stainless Steel Fireplace.
General contracting by Martin Bros. Contracting, Inc.; Architecture by Helman Sechrist Architecture; photos by Marie Martin Kinney.
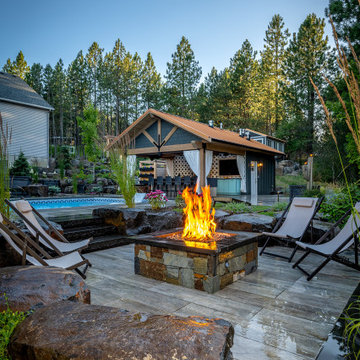
optimal entertaining.
Without a doubt, this is one of those projects that has a bit of everything! In addition to the sun-shelf and lumbar jets in the pool, guests can enjoy a full outdoor shower and locker room connected to the outdoor kitchen. Modeled after the homeowner's favorite vacation spot in Cabo, the cabana-styled covered structure and kitchen with custom tiling offer plenty of bar seating and space for barbecuing year-round. A custom-fabricated water feature offers a soft background noise. The sunken fire pit with a gorgeous view of the valley sits just below the pool. It is surrounded by boulders for plenty of seating options. One dual-purpose retaining wall is a basalt slab staircase leading to our client's garden. Custom-designed for both form and function, this area of raised beds is nestled under glistening lights for a warm welcome.
Each piece of this resort, crafted with precision, comes together to create a stunning outdoor paradise! From the paver patio pool deck to the custom fire pit, this landscape will be a restful retreat for our client for years to come!
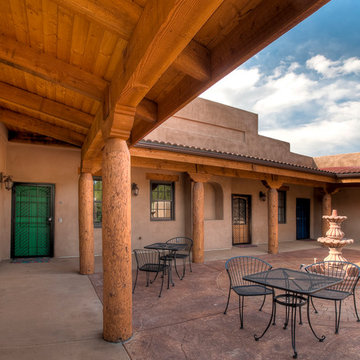
Outdoor patio with stamped concrete, log poles, ornate beams.
All photos in this album by Lisa Taute Photography. All rights reserved.
Architect: DND Architects, Colorado
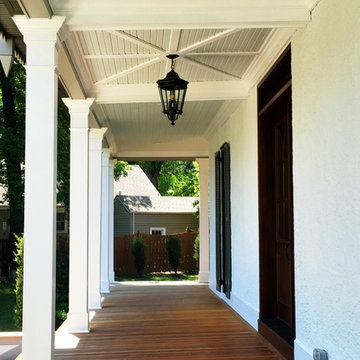
Ispirazione per un ampio portico stile americano davanti casa con pedane e un tetto a sbalzo
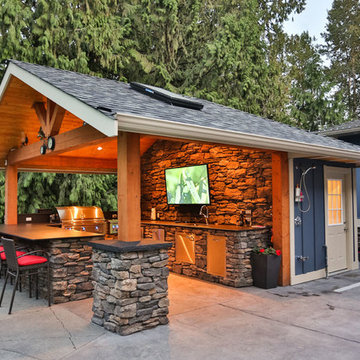
Stunning outdoor covered kitchen with top of the line Lynx Barbeque and stainless steel appliances. Built-in bar has durable Dekton counter tops. Wall mounted TV and a ceiling fan to keep away bugs makes this the perfect backyard / poolside entertainment spot.
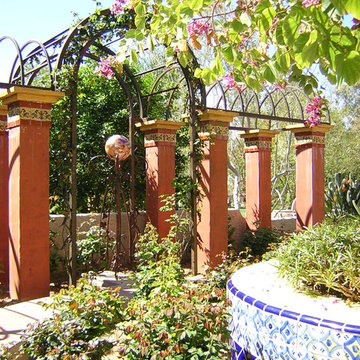
Immagine di un ampio patio o portico american style dietro casa con pavimentazioni in pietra naturale e una pergola
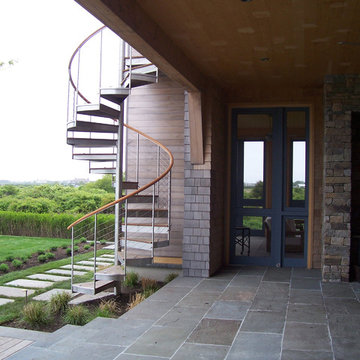
Photography by Michael Moran
Esempio di un ampio patio o portico stile americano dietro casa con piastrelle e un tetto a sbalzo
Esempio di un ampio patio o portico stile americano dietro casa con piastrelle e un tetto a sbalzo
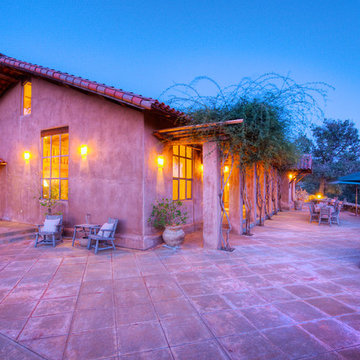
The magnificent Casey Flat Ranch Guinda CA consists of 5,284.43 acres in the Capay Valley and abuts the eastern border of Napa Valley, 90 minutes from San Francisco.
There are 24 acres of vineyard, a grass-fed Longhorn cattle herd (with 95 pairs), significant 6-mile private road and access infrastructure, a beautiful ~5,000 square foot main house, a pool, a guest house, a manager's house, a bunkhouse and a "honeymoon cottage" with total accommodation for up to 30 people.
Agriculture improvements include barn, corral, hay barn, 2 vineyard buildings, self-sustaining solar grid and 6 water wells, all managed by full time Ranch Manager and Vineyard Manager.The climate at the ranch is similar to northern St. Helena with diurnal temperature fluctuations up to 40 degrees of warm days, mild nights and plenty of sunshine - perfect weather for both Bordeaux and Rhone varieties. The vineyard produces grapes for wines under 2 brands: "Casey Flat Ranch" and "Open Range" varietals produced include Cabernet Sauvignon, Cabernet Franc, Syrah, Grenache, Mourvedre, Sauvignon Blanc and Viognier.
There is expansion opportunity of additional vineyards to more than 80 incremental acres and an additional 50-100 acres for potential agricultural business of walnuts, olives and other products.
Casey Flat Ranch brand longhorns offer a differentiated beef delight to families with ranch-to-table program of lean, superior-taste "Coddled Cattle". Other income opportunities include resort-retreat usage for Bay Area individuals and corporations as a hunting lodge, horse-riding ranch, or elite conference-retreat.
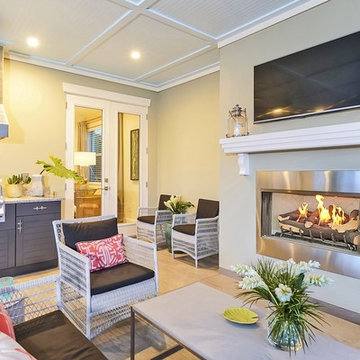
This Sarasota West of Trail coastal-inspired residence in Granada Park sold to a couple that were downsizing from a waterfront home on Siesta Key. Granada Park is located in the Granada neighborhood of Sarasota, with freestanding residences built in a townhome style, just down the street from the Field Club, of which they are members.
The Buttonwood, like all the homes in the gated enclave of Granada Park, offer the leisure of a maintenance-free lifestyle. The Buttonwood has an expansive 3,342 sq. ft. and one of the highest walkability scores of any gated community in Sarasota. Walk/bike to nearby shopping and dining, or just a quick drive to Siesta Key Beach or downtown Sarasota. Custom-built by MGB Fine Custom Homes, this home blends traditional Florida architecture with the latest building innovations. High ceilings, wood floors, solid-core doors, solid-wood cabinetry, LED lighting, gourmet kitchen, wide hallways, large bedrooms and sumptuous baths clearly show a respect for quality construction meant to stand the test of time. Green certification by the Florida Green Building Coalition and an Emerald Certification (the highest rating given) by the National Green Building Standard ensure energy efficiency, healthy indoor air, enhanced comfort and reduced utility costs. Smart phone home connectivity provides controls for lighting, data communication, security and sound system. Gatherings large and small are pure pleasure in the outdoor great room on the second floor with grilling kitchen, fireplace and media connections for wall-mounted TV. Downstairs, the open living area combines the kitchen, dining room and great room. The private master retreat has two walk-in closets and en-suite bath with dual vanity and oversize curbless shower. Three additional bedrooms are on the second floor with en-suite baths, along with a library and morning bar. Other features include standing-height conditioned storage room in attic; impact-resistant, EnergyStar windows and doors; and the floor plan is elevator-ready.
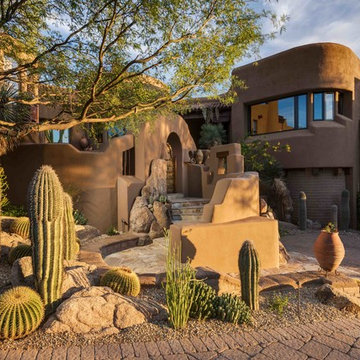
Ispirazione per un ampio patio o portico american style in cortile con fontane e pavimentazioni in pietra naturale
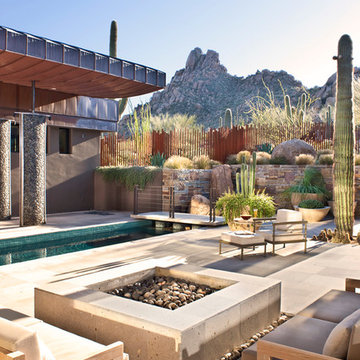
Designed to embrace an extensive and unique art collection including sculpture, paintings, tapestry, and cultural antiquities, this modernist home located in north Scottsdale’s Estancia is the quintessential gallery home for the spectacular collection within. The primary roof form, “the wing” as the owner enjoys referring to it, opens the home vertically to a view of adjacent Pinnacle peak and changes the aperture to horizontal for the opposing view to the golf course. Deep overhangs and fenestration recesses give the home protection from the elements and provide supporting shade and shadow for what proves to be a desert sculpture. The restrained palette allows the architecture to express itself while permitting each object in the home to make its own place. The home, while certainly modern, expresses both elegance and warmth in its material selections including canterra stone, chopped sandstone, copper, and stucco.
Project Details | Lot 245 Estancia, Scottsdale AZ
Architect: C.P. Drewett, Drewett Works, Scottsdale, AZ
Interiors: Luis Ortega, Luis Ortega Interiors, Hollywood, CA
Publications: luxe. interiors + design. November 2011.
Featured on the world wide web: luxe.daily
Photos by Grey Crawford
Patii e Portici american style ampi - Foto e idee
2