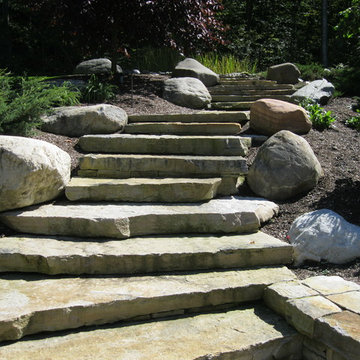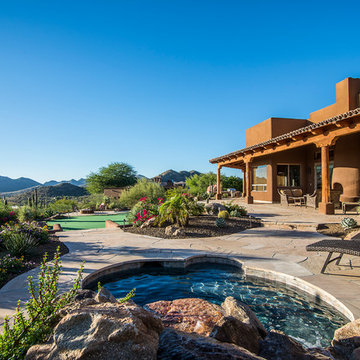Patii e Portici american style ampi - Foto e idee
Filtra anche per:
Budget
Ordina per:Popolari oggi
121 - 140 di 473 foto
1 di 3
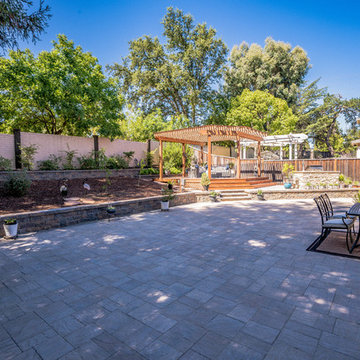
Beautiful natural stone patio, Teek wood deck with awning, Natural stone bbq and Outdoor kitchen area. All of the essentials to a fun craftman style backyard retreat.
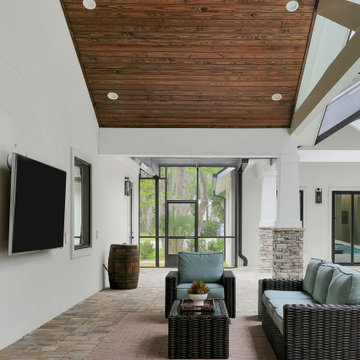
Ispirazione per un ampio patio o portico american style dietro casa con pavimentazioni in mattoni e un tetto a sbalzo
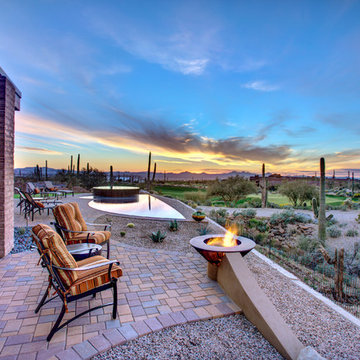
Immagine di un ampio patio o portico stile americano dietro casa con un focolare, pavimentazioni in cemento e nessuna copertura
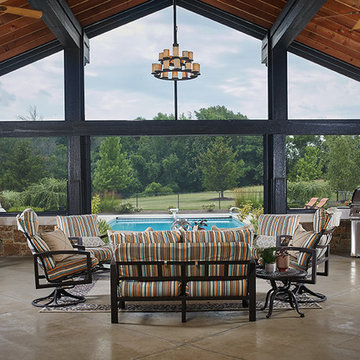
covered patio with Phantom Screens that can come down and retract as needed that provide an un interrupted view.
Esempio di un ampio patio o portico stile americano dietro casa con lastre di cemento e un tetto a sbalzo
Esempio di un ampio patio o portico stile americano dietro casa con lastre di cemento e un tetto a sbalzo
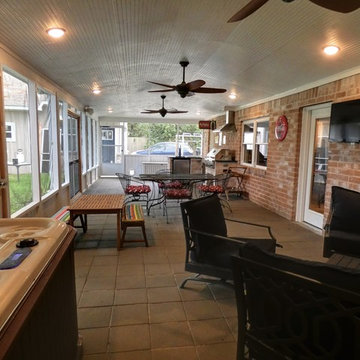
This is a patio cover and outdoor kitchen on a 1972 built house in Cypress, TX the patio is 46' x 16' and has a hot tub niche with privacy panels, is screened in and features a raised bead board ceiling, 3 60" ceiling fans, faux can lights, and a a wall mounted tv. The outdoor kitchen features granite counter tops, a sink, kegerator and grill with ventilation.
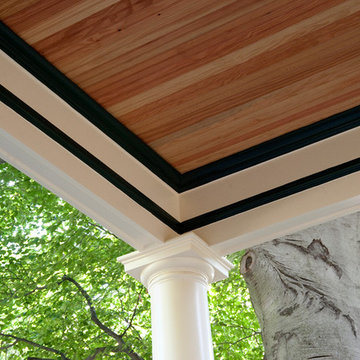
New fir clear coated beadboard ceiling.
photography: Todd Gieg
Idee per un ampio portico american style davanti casa
Idee per un ampio portico american style davanti casa
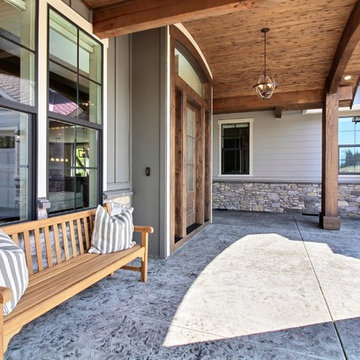
Paint Colors by Sherwin Williams
Exterior Body Color : Dorian Gray SW 7017
Exterior Accent Color : Gauntlet Gray SW 7019
Exterior Trim Color : Accessible Beige SW 7036
Exterior Timber Stain : Weather Teak 75%
Stone by Eldorado Stone
Exterior Stone : Shadow Rock in Chesapeake
Windows by Milgard Windows & Doors
Product : StyleLine Series Windows
Supplied by Troyco
Garage Doors by Wayne Dalton Garage Door
Lighting by Globe Lighting / Destination Lighting
Exterior Siding by James Hardie
Product : Hardiplank LAP Siding
Exterior Shakes by Nichiha USA
Roofing by Owens Corning
Doors by Western Pacific Building Materials
Deck by Westcoat
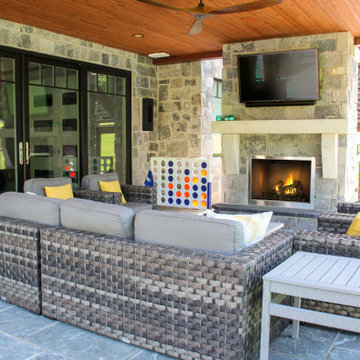
Outdoor bar and family room of modern, custom built craftsman style home. Beautifully landscaped retaining walls feature waterfall and fire pit area on the back side of the home, as well as a hot tub accessible to the master suite. Buechel Midnight Castle Rock on home exterior and bar. Napoleon 42" Riverside Clean Face Outdoor Gas Stainless Steel Fireplace.
General contracting by Martin Bros. Contracting, Inc.; Architecture by Helman Sechrist Architecture; photos by Marie Martin Kinney.
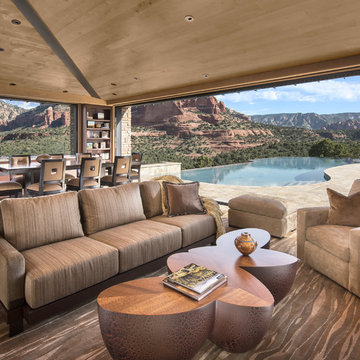
Magical pool cabana beside large negative edge pool. Huge pool deck also has BBQ area. Pool cabana has kitchen, window opens to sitting area. Granite counter tops with copper insets on the cabinets.
Architect: Kilbane Architecture.
Photo: Mark Boisclair.
Interior Design: Susan Hersker and Elaine Ryckman
Builder: Detar Construction
Project designed by Susie Hersker’s Scottsdale interior design firm Design Directives. Design Directives is active in Phoenix, Paradise Valley, Cave Creek, Carefree, Sedona, and beyond.
For more about Design Directives, click here: https://susanherskerasid.com/
To learn more about this project, click here: https://susanherskerasid.com/sedona/
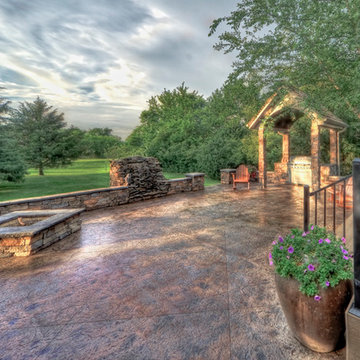
Idee per un ampio patio o portico stile americano dietro casa con cemento stampato e nessuna copertura
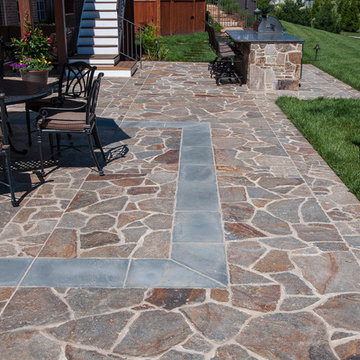
Broken Flagstone Patio with Premium Bluestone Inlay
Spaulding Photography
Esempio di un ampio patio o portico stile americano nel cortile laterale con pavimentazioni in pietra naturale
Esempio di un ampio patio o portico stile americano nel cortile laterale con pavimentazioni in pietra naturale
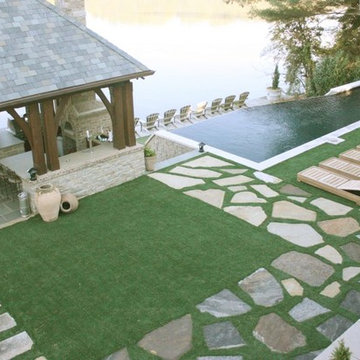
Esempio di un ampio patio o portico american style dietro casa con pavimentazioni in pietra naturale e un gazebo o capanno
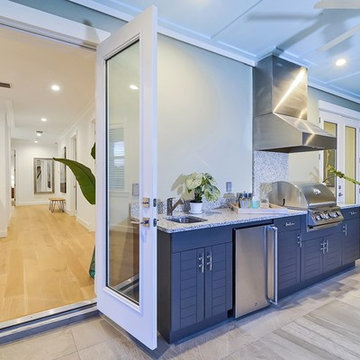
This Sarasota West of Trail coastal-inspired residence in Granada Park sold to a couple that were downsizing from a waterfront home on Siesta Key. Granada Park is located in the Granada neighborhood of Sarasota, with freestanding residences built in a townhome style, just down the street from the Field Club, of which they are members.
The Buttonwood, like all the homes in the gated enclave of Granada Park, offer the leisure of a maintenance-free lifestyle. The Buttonwood has an expansive 3,342 sq. ft. and one of the highest walkability scores of any gated community in Sarasota. Walk/bike to nearby shopping and dining, or just a quick drive to Siesta Key Beach or downtown Sarasota. Custom-built by MGB Fine Custom Homes, this home blends traditional Florida architecture with the latest building innovations. High ceilings, wood floors, solid-core doors, solid-wood cabinetry, LED lighting, gourmet kitchen, wide hallways, large bedrooms and sumptuous baths clearly show a respect for quality construction meant to stand the test of time. Green certification by the Florida Green Building Coalition and an Emerald Certification (the highest rating given) by the National Green Building Standard ensure energy efficiency, healthy indoor air, enhanced comfort and reduced utility costs. Smart phone home connectivity provides controls for lighting, data communication, security and sound system. Gatherings large and small are pure pleasure in the outdoor great room on the second floor with grilling kitchen, fireplace and media connections for wall-mounted TV. Downstairs, the open living area combines the kitchen, dining room and great room. The private master retreat has two walk-in closets and en-suite bath with dual vanity and oversize curbless shower. Three additional bedrooms are on the second floor with en-suite baths, along with a library and morning bar. Other features include standing-height conditioned storage room in attic; impact-resistant, EnergyStar windows and doors; and the floor plan is elevator-ready.
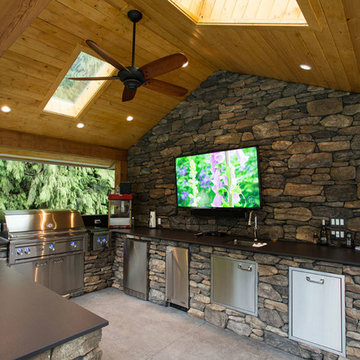
Custom craftsman built-in kitchen has a full compliment of appliances by Lynx in stainless steel: grill with side burner, sealed storage cupboards, fridge, ice maker and garbage collection center. All complimented with Dekton counter tops. Built-in bar, stone work throughout and ceiling fans to keep away unwanted insects.
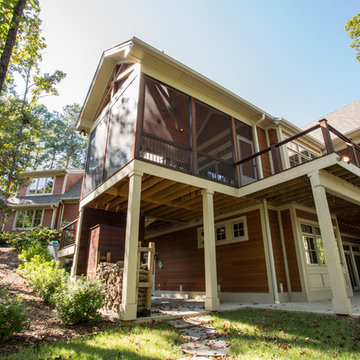
Idee per un ampio portico american style dietro casa con un portico chiuso, pavimentazioni in cemento e un tetto a sbalzo
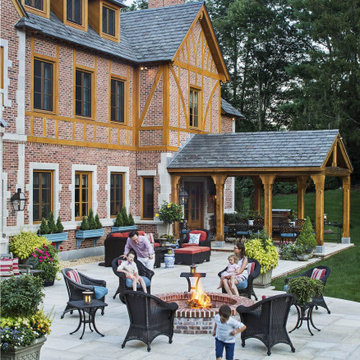
This Bevolo® original was designed in the 1940s by world renowned architect A. Hays Town and Andrew Bevolo Sr. This Original French Quarter® lantern adorns many historic buildings across the country. The light can be used with a wide range of architectural styles. It is available in natural gas, liquid propane, and electric.
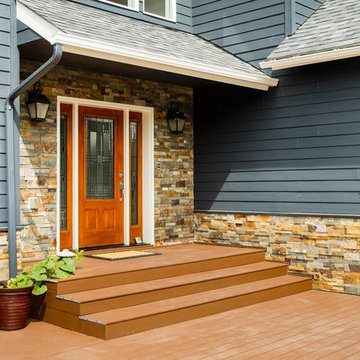
This Treeline Trex front deck incorporates a deck swing bed, glass and cedar railing, a panoramic view of Anchorage, Alaska, and an expansive greenhouse for summer plant growing.
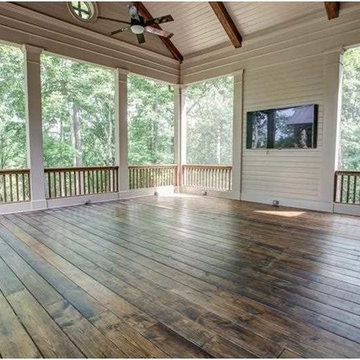
Idee per un ampio portico american style dietro casa con un portico chiuso e un tetto a sbalzo
Patii e Portici american style ampi - Foto e idee
7
